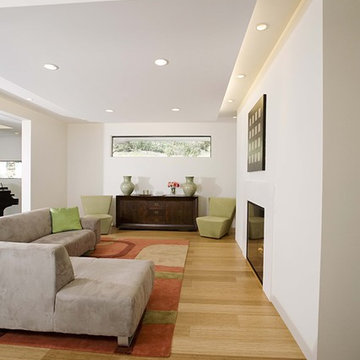Idées déco de pièces à vivre contemporaines avec parquet en bambou
Trier par :
Budget
Trier par:Populaires du jour
61 - 80 sur 1 033 photos
1 sur 3
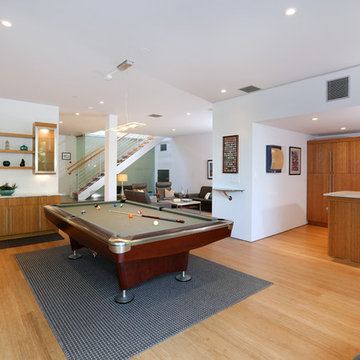
Vincent Ivicevic
Exemple d'une grande salle de séjour tendance ouverte avec un mur blanc, parquet en bambou et un téléviseur fixé au mur.
Exemple d'une grande salle de séjour tendance ouverte avec un mur blanc, parquet en bambou et un téléviseur fixé au mur.
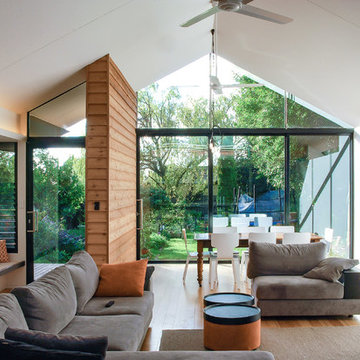
Anatoly Patrick Architecture
Contemporary living space addition to the rear of a heritage home in inner Adelaide. The north facing addition connects with opens directly to the garden via sliding glass doors. A rough hewn timber feature wall continues indoors to outdoors. The entire space has hidden lighting with some pendant lighting as a feature. An elevated black fireplace is integrated with large nooks for firewood and and adjacent reading nook.
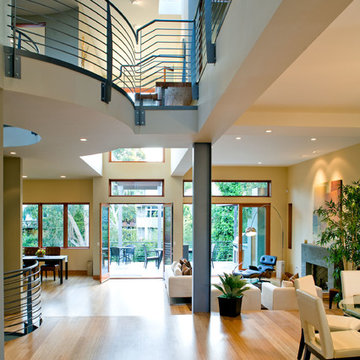
Cette image montre un grand salon design ouvert avec une salle de réception, un mur beige, parquet en bambou, une cheminée standard, un manteau de cheminée en pierre et aucun téléviseur.
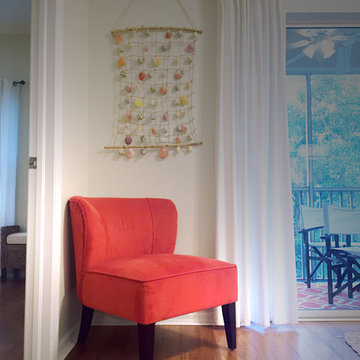
Inspiration pour un salon design de taille moyenne et ouvert avec un mur gris, parquet en bambou et un téléviseur fixé au mur.
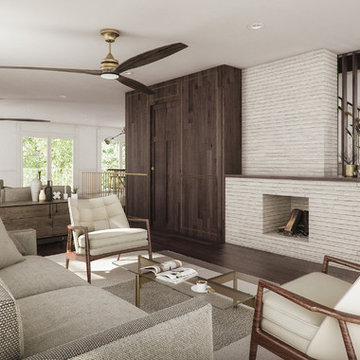
This renovation of a Colonial-style home in Charlotte, North Carolina focused on clean, simple spaces, thoughtful detailing, and the juxtaposition of classic and contemporary design elements.

Custom cabinetry flank either side of the newly painted fireplace to tie into the kitchen island. New bamboo hardwood flooring spread throughout the family room and kitchen to connect the open room. A custom arched cherry mantel complements the custom cherry tabletops and floating shelves. Lastly, a new hearthstone brings depth and richness to the fireplace in this open family room/kitchen space.
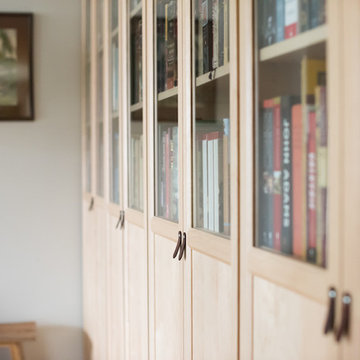
A light and spacious reading room lined with birch IKEA BILLY bookcases gets a warm upgrade with Walnut Studiolo's St. Johns leather tab pulls.
Photo credit: Erin Berzel Photography
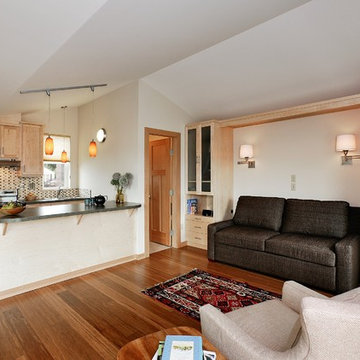
The entire apartment consists of a great room and 3/4 bath. Storage is provided by built-in storage cabinets, kitchen cabinets and bath cabinets. The grandparents love to live small, so this simple nest in the trees is the perfect solution.
Jim Houston
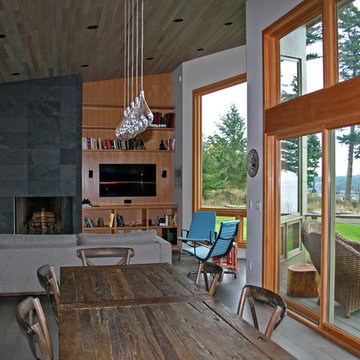
Gail Dupar
Cette photo montre un salon tendance ouvert avec un mur blanc, parquet en bambou, une cheminée d'angle, un manteau de cheminée en carrelage et un téléviseur fixé au mur.
Cette photo montre un salon tendance ouvert avec un mur blanc, parquet en bambou, une cheminée d'angle, un manteau de cheminée en carrelage et un téléviseur fixé au mur.
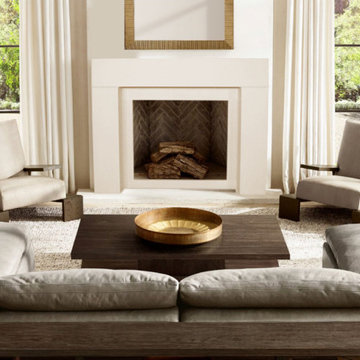
The Elemental -DIY Cast Stone Fireplace Mantel
Elemental’s modern and elegant style blends clean lines with minimal ornamentation. The surround’s waterfall edge detail creates a distinctive architectural flair that’s sure to draw the eye. This mantel provides a perfect timeless expression.
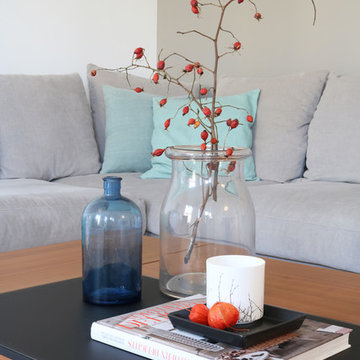
B.K, L.R.
Réalisation d'un salon design ouvert et de taille moyenne avec parquet en bambou, un mur gris et un sol blanc.
Réalisation d'un salon design ouvert et de taille moyenne avec parquet en bambou, un mur gris et un sol blanc.
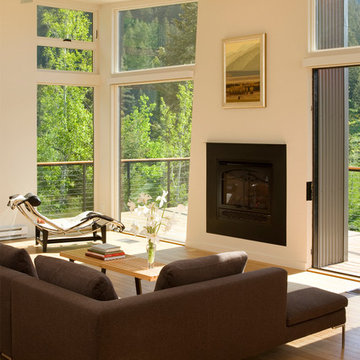
This residence, sited above a river canyon, is comprised of two intersecting building forms. The primary building form contains main living spaces on the upper floor and a guest bedroom, workroom, and garage at ground level. The roof rises from the intimacy of the master bedroom to provide a greater volume for the living room, while opening up to capture mountain views to the west and sun to the south. The secondary building form, with an opposing roof slope contains the kitchen, the entry, and the stair leading up to the main living space.
A.I.A. Wyoming Chapter Design Award of Merit 2008
Project Year: 2008
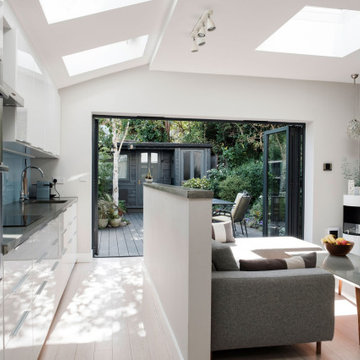
Galley kitchen in open plan extension, looking out onto garden.
Aménagement d'un salon contemporain de taille moyenne et ouvert avec un mur gris, parquet en bambou, une cheminée double-face et un sol blanc.
Aménagement d'un salon contemporain de taille moyenne et ouvert avec un mur gris, parquet en bambou, une cheminée double-face et un sol blanc.
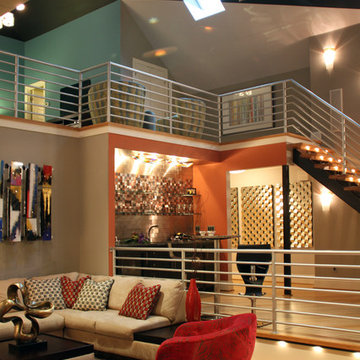
Tim Mazzaferro Photography
Aménagement d'un très grand salon mansardé ou avec mezzanine contemporain avec un mur orange, parquet en bambou et un téléviseur fixé au mur.
Aménagement d'un très grand salon mansardé ou avec mezzanine contemporain avec un mur orange, parquet en bambou et un téléviseur fixé au mur.
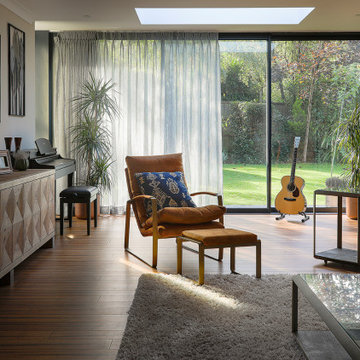
Extended living space bringing in lots of natural light. Music zone at the back of the room. Lots of textures on the wall and floor such as metal artwork, cosy rug and plants to complete the serene space.
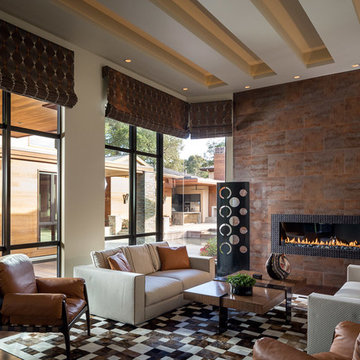
Scott Hargis Photography
A living room with a seamless corner window allows a beautiful view of the private courtyard with custom multi-level pool.
Idées déco pour un grand salon contemporain ouvert avec une salle de réception, un mur beige, parquet en bambou, une cheminée ribbon, un manteau de cheminée en carrelage et aucun téléviseur.
Idées déco pour un grand salon contemporain ouvert avec une salle de réception, un mur beige, parquet en bambou, une cheminée ribbon, un manteau de cheminée en carrelage et aucun téléviseur.
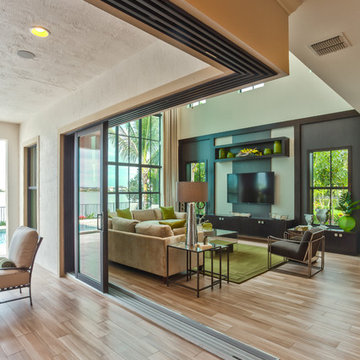
CalAtlantic and Yale Gurney have been working together on several projects in South Florida. This is the latest, a model home in Parkland, Florida's Watercrest community.
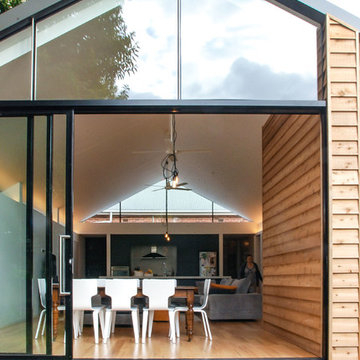
Anatoly Patrick Architecture
Contemporary living space addition to the rear of a heritage home in inner Adelaide. The north facing addition connects with opens directly to the garden via sliding glass doors. A rough hewn timber feature wall continues indoors to outdoors. Anatoly Patrick Architecture
Contemporary living space addition to the rear of a heritage home in inner Adelaide. The north facing addition connects with opens directly to the garden via sliding glass doors. A rough hewn timber feature wall continues indoors to outdoors. Includes a black and white kitchen with composite stone island bench. The entire space has hidden lighting with some pendant lighting as a feature.
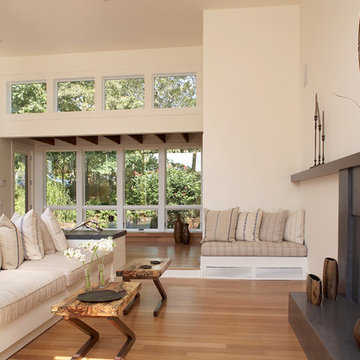
Living Room in total home renovation
Photography by Phillip Ennis
Exemple d'un grand salon tendance ouvert avec un mur beige, parquet en bambou, une cheminée standard, un manteau de cheminée en pierre, aucun téléviseur et une salle de réception.
Exemple d'un grand salon tendance ouvert avec un mur beige, parquet en bambou, une cheminée standard, un manteau de cheminée en pierre, aucun téléviseur et une salle de réception.
Idées déco de pièces à vivre contemporaines avec parquet en bambou
4




