Idées déco de pièces à vivre contemporaines avec sol en stratifié
Trier par :
Budget
Trier par:Populaires du jour
21 - 40 sur 4 840 photos
1 sur 3

Warm and light living room
Réalisation d'un salon design de taille moyenne et ouvert avec une salle de réception, un mur vert, sol en stratifié, une cheminée standard, un manteau de cheminée en bois, un téléviseur indépendant et un sol blanc.
Réalisation d'un salon design de taille moyenne et ouvert avec une salle de réception, un mur vert, sol en stratifié, une cheminée standard, un manteau de cheminée en bois, un téléviseur indépendant et un sol blanc.

Idées déco pour une petite véranda contemporaine avec sol en stratifié, une cheminée ribbon, un manteau de cheminée en carrelage, un plafond standard et un sol gris.
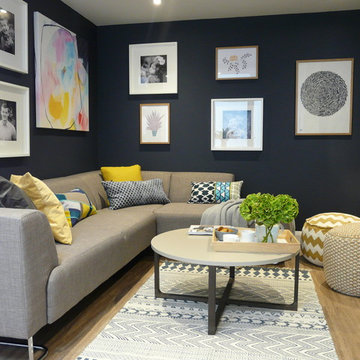
Idées déco pour un petit salon contemporain ouvert avec une salle de réception, un mur bleu, sol en stratifié, un téléviseur indépendant et un sol marron.
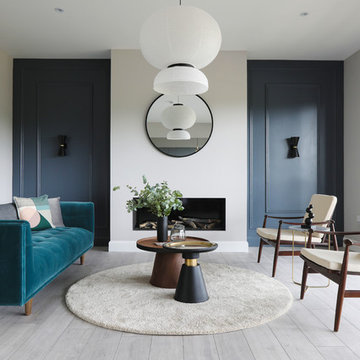
Inspiration pour un salon design avec un mur gris, sol en stratifié, aucun téléviseur, une salle de réception, une cheminée ribbon et un sol gris.
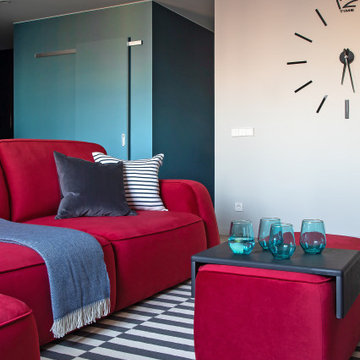
Aménagement d'un salon blanc et bois contemporain de taille moyenne et ouvert avec un mur vert, sol en stratifié, un téléviseur fixé au mur et un sol beige.
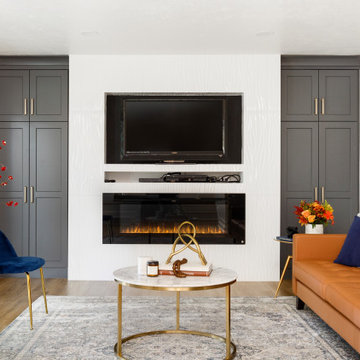
Cette image montre un salon design ouvert et de taille moyenne avec un mur blanc, sol en stratifié, une cheminée standard, un manteau de cheminée en carrelage, un téléviseur fixé au mur et un sol beige.

Inspiration pour un salon blanc et bois design de taille moyenne avec un mur bleu, sol en stratifié, un téléviseur fixé au mur, un plafond en bois et un mur en parement de brique.
The family room is easily the hardest working room in the house. With 19' ceilings and a towering black panel fireplace this room makes everyday living just a little easier with easy access to the dining area, kitchen, mudroom, and outdoor space. The large windows bathe the room with sunlight and warmth.
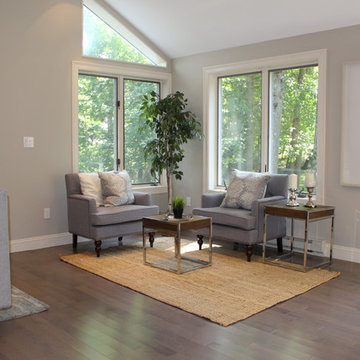
Cette image montre une petite salle de séjour design ouverte avec un mur gris, sol en stratifié et un sol marron.
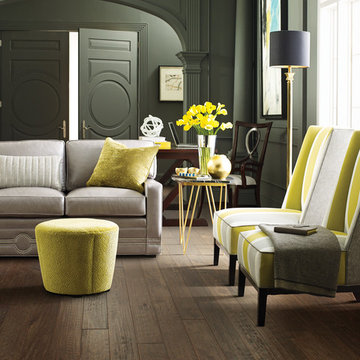
Aménagement d'un salon contemporain de taille moyenne et fermé avec un mur gris, sol en stratifié, aucune cheminée et aucun téléviseur.

An extra large sectional with a double chaise was perfect for this growing family. A custom cut area rug of 17' was made to fit the space perfectly.
Idée de décoration pour une grande salle de séjour design fermée avec un mur beige, sol en stratifié, aucune cheminée, un téléviseur fixé au mur et un sol beige.
Idée de décoration pour une grande salle de séjour design fermée avec un mur beige, sol en stratifié, aucune cheminée, un téléviseur fixé au mur et un sol beige.

Idée de décoration pour une petite véranda design avec sol en stratifié, un plafond standard et un sol gris.
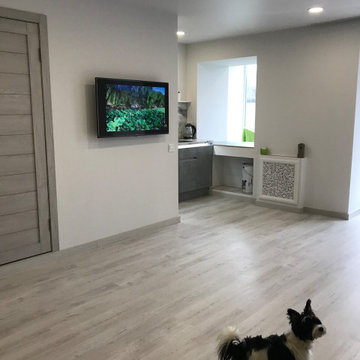
Idées déco pour un petit salon gris et blanc contemporain ouvert avec un mur gris, sol en stratifié, aucune cheminée, un sol gris et différents habillages de murs.
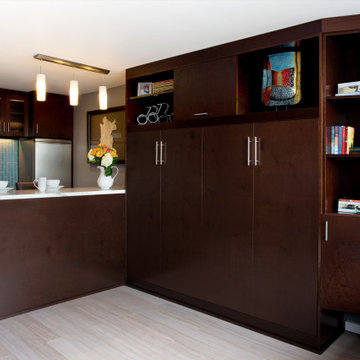
Just on the other side of the kitchen buffet is a pull down Murphy bed. Necessary because the Entire apartment (including bathroom) is 490 Sq. Ft.!
Existing hydronic Baseboard radiators had to be relocated to accommodate the Murphy unit
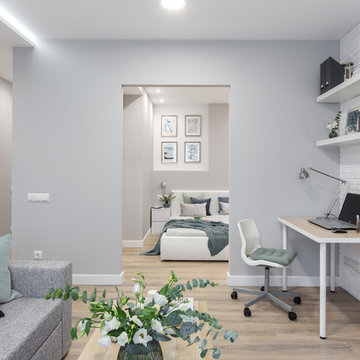
Илья Мусаелов
Inspiration pour un petit salon design ouvert avec un mur gris, sol en stratifié, un téléviseur fixé au mur et un sol beige.
Inspiration pour un petit salon design ouvert avec un mur gris, sol en stratifié, un téléviseur fixé au mur et un sol beige.
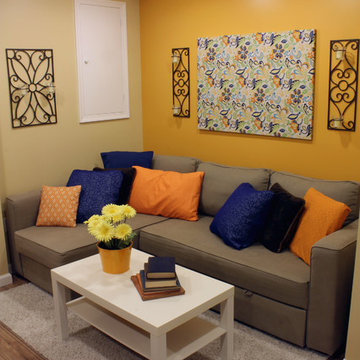
This entryway and living area are part of an adventuresome project my wife and I embarked upon to create a complete apartment in the basement of our townhouse. We designed a floor plan that creatively and efficiently used all of the 385-square-foot-space, without sacrificing beauty, comfort or function – and all without breaking the bank! To maximize our budget, we did the work ourselves and added everything from thrift store finds to DIY wall art to bring it all together.
Our normal décor tends towards earth tones and old-world styles. In this project we had the chance to branch out and play with a new style and color palette. We chose orange for the living area’s accent wall and paired this with royal blue to create a look that is warm, bright, and bold.
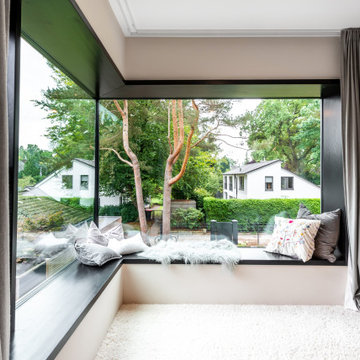
Idée de décoration pour un grand salon design ouvert avec sol en stratifié.
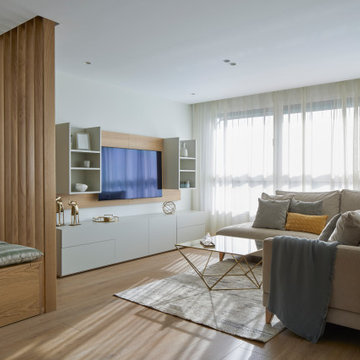
Réalisation d'un salon blanc et bois design ouvert avec sol en stratifié.
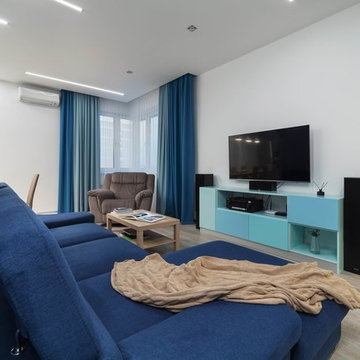
Фото: Аскар Кабжан
Exemple d'un salon tendance de taille moyenne et ouvert avec un mur bleu, sol en stratifié, un téléviseur fixé au mur et un sol marron.
Exemple d'un salon tendance de taille moyenne et ouvert avec un mur bleu, sol en stratifié, un téléviseur fixé au mur et un sol marron.

Cette photo montre un petit salon tendance ouvert avec un mur beige, sol en stratifié et aucun téléviseur.
Idées déco de pièces à vivre contemporaines avec sol en stratifié
2



