Idées déco de pièces à vivre contemporaines avec un sol blanc
Trier par :
Budget
Trier par:Populaires du jour
61 - 80 sur 4 355 photos
1 sur 3

Exemple d'un grand salon tendance ouvert avec une salle de réception, un mur blanc, un sol en calcaire, une cheminée ribbon, un manteau de cheminée en pierre, un téléviseur fixé au mur et un sol blanc.
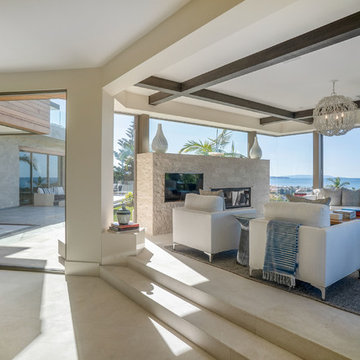
Exemple d'un grand salon tendance ouvert avec une salle de réception, un mur blanc, un sol en calcaire, une cheminée standard, un manteau de cheminée en pierre, un téléviseur fixé au mur et un sol blanc.
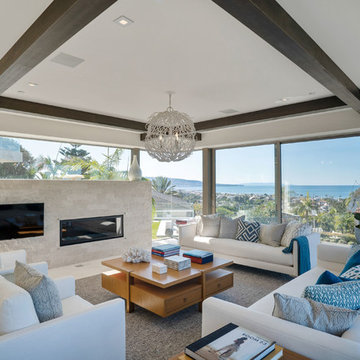
Cette image montre un grand salon design fermé avec une salle de réception, un mur blanc, un sol en travertin, une cheminée standard, un manteau de cheminée en pierre et un sol blanc.
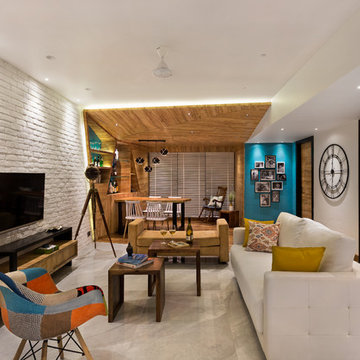
Studio Kunal Bhatia
Idée de décoration pour un salon design avec un mur blanc, un téléviseur fixé au mur et un sol blanc.
Idée de décoration pour un salon design avec un mur blanc, un téléviseur fixé au mur et un sol blanc.
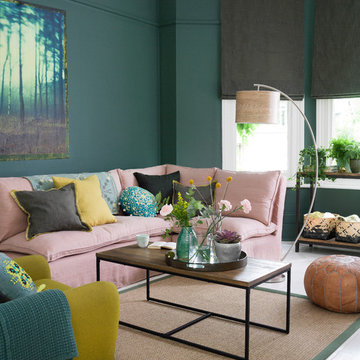
Simon Whitmore
Aménagement d'un salon contemporain avec un mur vert, parquet peint, un sol blanc et éclairage.
Aménagement d'un salon contemporain avec un mur vert, parquet peint, un sol blanc et éclairage.
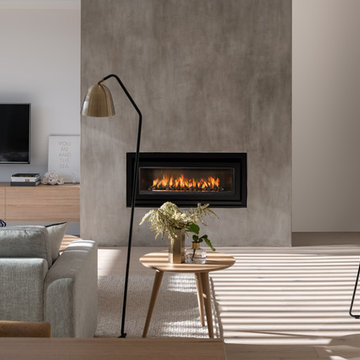
CR3 Studio
Aménagement d'un salon contemporain de taille moyenne et ouvert avec un mur blanc, un téléviseur fixé au mur, parquet clair, une cheminée standard, un manteau de cheminée en plâtre et un sol blanc.
Aménagement d'un salon contemporain de taille moyenne et ouvert avec un mur blanc, un téléviseur fixé au mur, parquet clair, une cheminée standard, un manteau de cheminée en plâtre et un sol blanc.
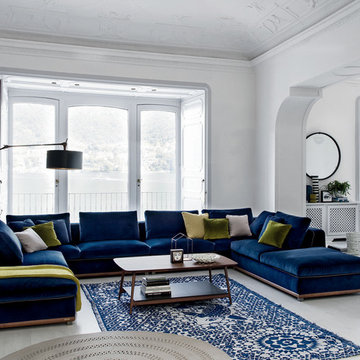
Cette image montre un salon design avec un mur blanc, parquet clair, aucun téléviseur, un sol blanc et éclairage.
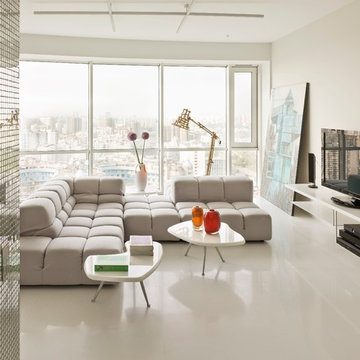
Inspiration pour un grand salon design ouvert avec une salle de réception, un mur blanc, aucune cheminée, un téléviseur indépendant et un sol blanc.
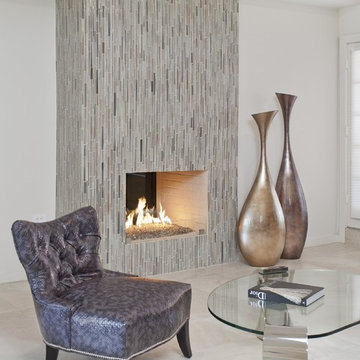
The vertically oriented glass tile fireplace heightens the room, visually. We removed the mantle and heavy stone in the previous layout to freshen and contemporize the space.
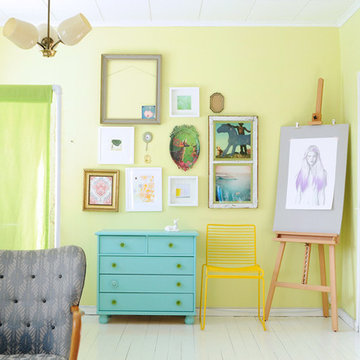
Jutta Rikola
Cette photo montre un salon tendance avec parquet peint, un mur jaune et un sol blanc.
Cette photo montre un salon tendance avec parquet peint, un mur jaune et un sol blanc.
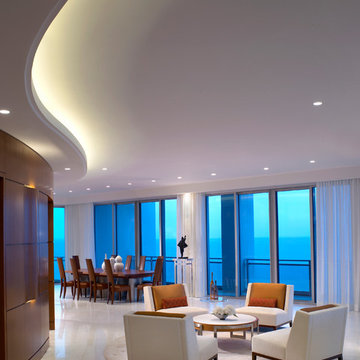
the spacious living area of the penthouse offers spectacular ocean views set against a warm, inviting background of stained anigre lighted wood interior walls. modern comfortable seating, with a custom made ten-foot wood and steel dining table add to the overall majesty.

Reverse angle of the through-living space showing the entrance hall area
Cette image montre un petit salon design ouvert avec un mur beige, parquet clair, un sol blanc et poutres apparentes.
Cette image montre un petit salon design ouvert avec un mur beige, parquet clair, un sol blanc et poutres apparentes.
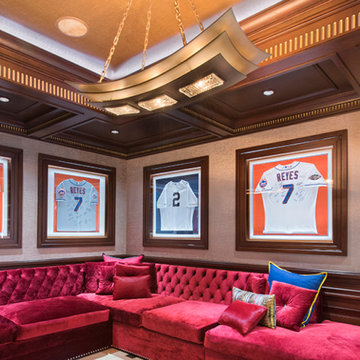
Dark mahogany stained home interior, NJ
Darker stained elements contrasting with the surrounding lighter tones of the space.
Combining light and dark tones of materials to bring out the best of the space. Following a transitional style, this interior is designed to be the ideal space to entertain both friends and family.
For more about this project visit our website
wlkitchenandhome.com
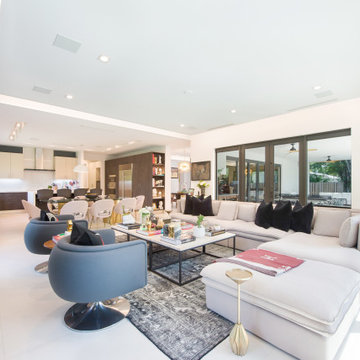
Inspiration pour un salon design ouvert avec un mur blanc et un sol blanc.
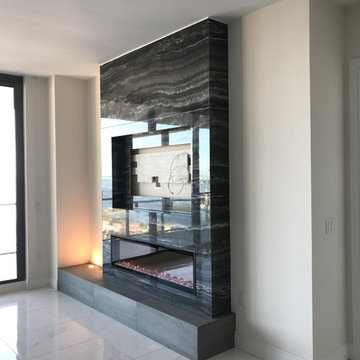
Downtown St. Petersburg linear fireplace featuring a Dimplex Ignite electric fireplace and sleek recessed TV.
Clad in Florim Magnum Large Format Porcelain Tile in a black onyx pattern.
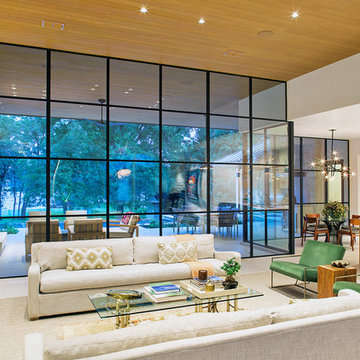
Idée de décoration pour un grand salon design ouvert avec un mur blanc, une cheminée standard, un manteau de cheminée en pierre, un sol blanc, une salle de réception et aucun téléviseur.

Flooded with light, this Family Room is designed for fun gatherings. The expansive view to the pool and property beyond fit the scale of this home perfectly.
Ceiling height: 21' 7"
Room size: 22' x 29'
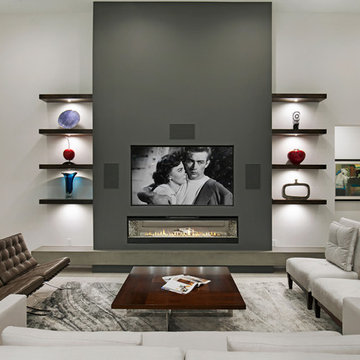
Photographer: Ryan Gamma
Aménagement d'un salon contemporain de taille moyenne et ouvert avec un mur blanc, un sol en carrelage de porcelaine, une cheminée ribbon, un téléviseur fixé au mur et un sol blanc.
Aménagement d'un salon contemporain de taille moyenne et ouvert avec un mur blanc, un sol en carrelage de porcelaine, une cheminée ribbon, un téléviseur fixé au mur et un sol blanc.
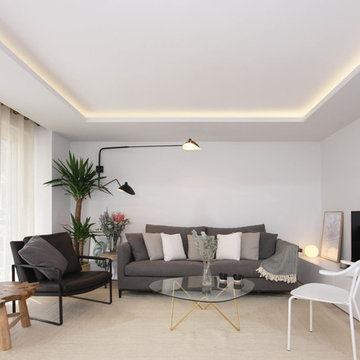
Inspiration pour un grand salon design ouvert avec un mur gris, parquet clair, un téléviseur indépendant et un sol blanc.

This photo: An exterior living room encourages outdoor living, a key feature of the house. Perpendicular glass doors disappear into columns of stacked Cantera Negra stone builder Rich Brock found at Stone Source. When the doors retract, the space joins the interior's great room, and much of the house is opened to the elements. The quartet of chairs and the coffee table are from All American Outdoor Living.
Positioned near the base of iconic Camelback Mountain, “Outside In” is a modernist home celebrating the love of outdoor living Arizonans crave. The design inspiration was honoring early territorial architecture while applying modernist design principles.
Dressed with undulating negra cantera stone, the massing elements of “Outside In” bring an artistic stature to the project’s design hierarchy. This home boasts a first (never seen before feature) — a re-entrant pocketing door which unveils virtually the entire home’s living space to the exterior pool and view terrace.
A timeless chocolate and white palette makes this home both elegant and refined. Oriented south, the spectacular interior natural light illuminates what promises to become another timeless piece of architecture for the Paradise Valley landscape.
Project Details | Outside In
Architect: CP Drewett, AIA, NCARB, Drewett Works
Builder: Bedbrock Developers
Interior Designer: Ownby Design
Photographer: Werner Segarra
Publications:
Luxe Interiors & Design, Jan/Feb 2018, "Outside In: Optimized for Entertaining, a Paradise Valley Home Connects with its Desert Surrounds"
Awards:
Gold Nugget Awards - 2018
Award of Merit – Best Indoor/Outdoor Lifestyle for a Home – Custom
The Nationals - 2017
Silver Award -- Best Architectural Design of a One of a Kind Home - Custom or Spec
http://www.drewettworks.com/outside-in/
Idées déco de pièces à vivre contemporaines avec un sol blanc
4



