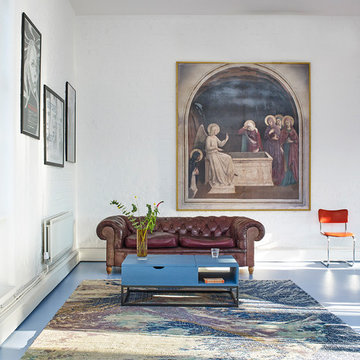Idées déco de pièces à vivre contemporaines avec un sol bleu
Trier par :
Budget
Trier par:Populaires du jour
61 - 80 sur 381 photos
1 sur 3
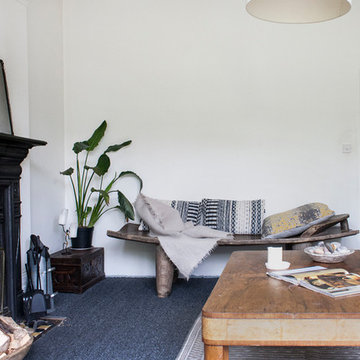
Cette image montre un salon design de taille moyenne et fermé avec un mur blanc, moquette, aucun téléviseur et un sol bleu.
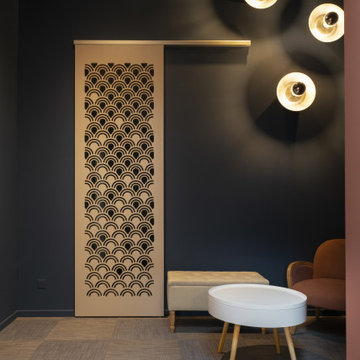
Espace détente des bureaux. Le but était de jouer avec les codes des bars. L'espace détente peut aussi servir d'espace de travail convivial.
Création d'une claustra sur mesure. Le dessin a été spécialement conçu pour cet espace, jouant avec une transparence progressive de haut en bas.
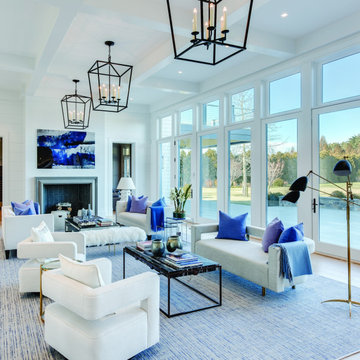
Open plan great room, with 2 seating areas. blues and off white used to set of the bright light interiors. cohesive color scheme for the house which is blue and grey on the outside

The Porch House sits perched overlooking a stretch of the Yellowstone River valley. With an expansive view of the majestic Beartooth Mountain Range and its close proximity to renowned fishing on Montana’s Stillwater River you have the beginnings of a great Montana retreat. This structural insulated panel (SIP) home effortlessly fuses its sustainable features with carefully executed design choices into a modest 1,200 square feet. The SIPs provide a robust, insulated envelope while maintaining optimal interior comfort with minimal effort during all seasons. A twenty foot vaulted ceiling and open loft plan aided by proper window and ceiling fan placement provide efficient cross and stack ventilation. A custom square spiral stair, hiding a wine cellar access at its base, opens onto a loft overlooking the vaulted living room through a glass railing with an apparent Nordic flare. The “porch” on the Porch House wraps 75% of the house affording unobstructed views in all directions. It is clad in rusted cold-rolled steel bands of varying widths with patterned steel “scales” at each gable end. The steel roof connects to a 3,600 gallon rainwater collection system in the crawlspace for site irrigation and added fire protection given the remote nature of the site. Though it is quite literally at the end of the road, the Porch House is the beginning of many new adventures for its owners.
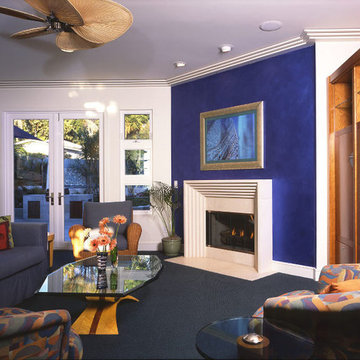
Metallic foil paints used the living room to create high contrast for an artistically inclined client.
Cette photo montre un salon tendance de taille moyenne et ouvert avec un mur bleu, moquette, une cheminée standard, un manteau de cheminée en carrelage, un téléviseur encastré, une salle de réception et un sol bleu.
Cette photo montre un salon tendance de taille moyenne et ouvert avec un mur bleu, moquette, une cheminée standard, un manteau de cheminée en carrelage, un téléviseur encastré, une salle de réception et un sol bleu.
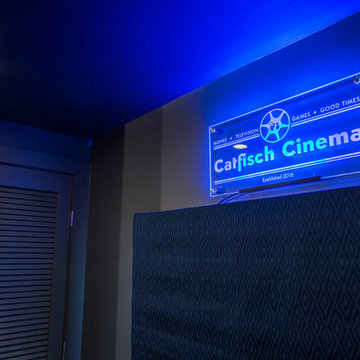
Cette photo montre une grande salle de cinéma tendance fermée avec un mur gris, moquette, un écran de projection et un sol bleu.
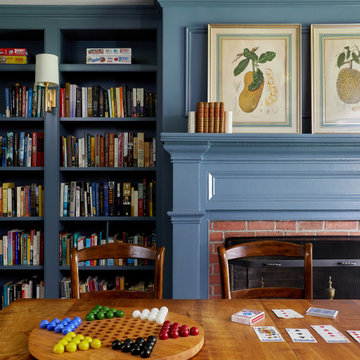
Design by Nina Carbone.
Idées déco pour une salle de séjour contemporaine de taille moyenne et ouverte avec une bibliothèque ou un coin lecture, un mur bleu, moquette, un sol bleu et un manteau de cheminée en brique.
Idées déco pour une salle de séjour contemporaine de taille moyenne et ouverte avec une bibliothèque ou un coin lecture, un mur bleu, moquette, un sol bleu et un manteau de cheminée en brique.
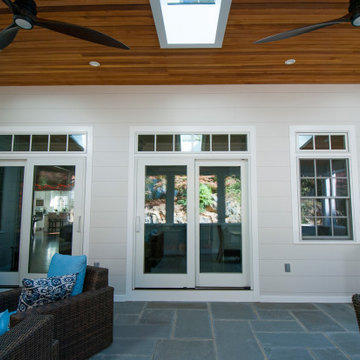
The owners spend a great deal of time outdoors and desperately desired a living room open to the elements and set up for long days and evenings of entertaining in the beautiful New England air. KMA’s goal was to give the owners an outdoor space where they can enjoy warm summer evenings with a glass of wine or a beer during football season.
The floor will incorporate Natural Blue Cleft random size rectangular pieces of bluestone that coordinate with a feature wall made of ledge and ashlar cuts of the same stone.
The interior walls feature weathered wood that complements a rich mahogany ceiling. Contemporary fans coordinate with three large skylights, and two new large sliding doors with transoms.
Other features are a reclaimed hearth, an outdoor kitchen that includes a wine fridge, beverage dispenser (kegerator!), and under-counter refrigerator. Cedar clapboards tie the new structure with the existing home and a large brick chimney ground the feature wall while providing privacy from the street.
The project also includes space for a grill, fire pit, and pergola.
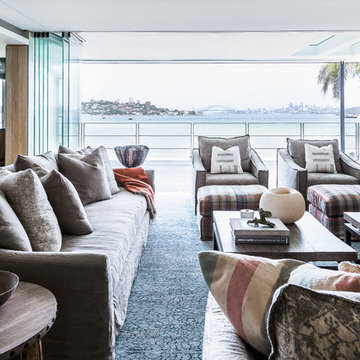
Cette photo montre un grand salon tendance ouvert avec une salle de réception, un mur blanc, parquet clair et un sol bleu.
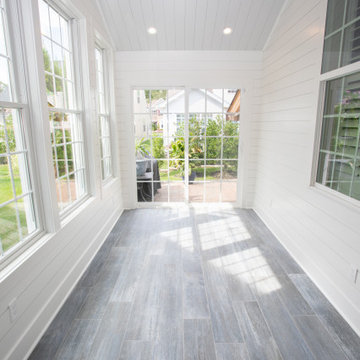
Sunroom renovation turns an old concrete patio into a clients dream all year round living space.
Réalisation d'une véranda design de taille moyenne avec un sol en carrelage de céramique, aucune cheminée, un plafond standard et un sol bleu.
Réalisation d'une véranda design de taille moyenne avec un sol en carrelage de céramique, aucune cheminée, un plafond standard et un sol bleu.
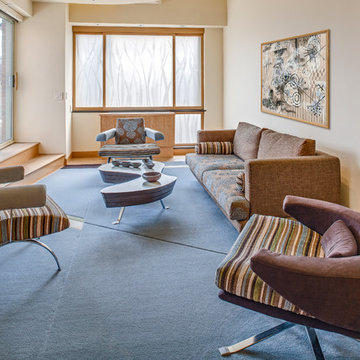
This Manhattan Upper East side apartment renovation introduces memories of California into a New York setting for clients who embrace the Big Apple lifestyle but didn’t want to give up their Marin County, California comforts. The carved out ceilings and walls add a new dimension to the space; while the blond color woods and curved shapes bring memories of a calmer life. The overall result of the apartment design is a fun, warm and relaxing refuge from their current, higher energy lives.
Photography: Charles Callister Jr.
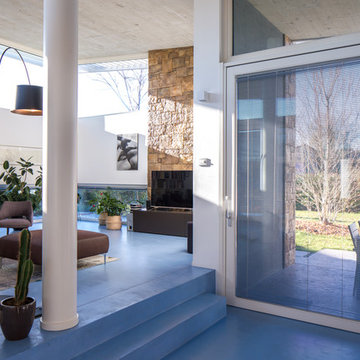
Idées déco pour un salon contemporain ouvert avec une bibliothèque ou un coin lecture, un mur blanc, un téléviseur indépendant et un sol bleu.

We gutted the existing home and added a new front entry, raised the ceiling for a new master suite, filled the back of the home with large panels of sliding doors and windows and designed the new pool, spa, terraces and entry motor court.
Dave Reilly: Project Architect
Tim Macdonald- Interior Decorator- Timothy Macdonald Interiors, NYC.
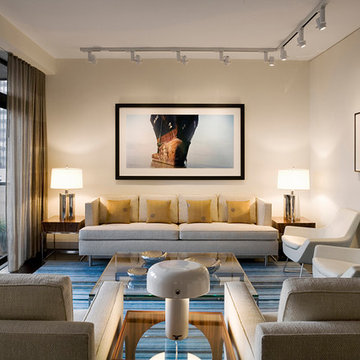
Albert Vecerka/Esto
Idée de décoration pour un salon design de taille moyenne et ouvert avec une salle de réception, un mur blanc, parquet foncé, aucun téléviseur, aucune cheminée et un sol bleu.
Idée de décoration pour un salon design de taille moyenne et ouvert avec une salle de réception, un mur blanc, parquet foncé, aucun téléviseur, aucune cheminée et un sol bleu.
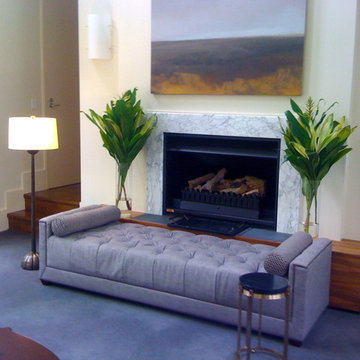
Modern light filled sitting room with built in modern fireplace and daybed.
Photographed and design DTrippett
Réalisation d'un grand salon design fermé avec une salle de réception, un mur beige, moquette, une cheminée standard, un manteau de cheminée en pierre et un sol bleu.
Réalisation d'un grand salon design fermé avec une salle de réception, un mur beige, moquette, une cheminée standard, un manteau de cheminée en pierre et un sol bleu.
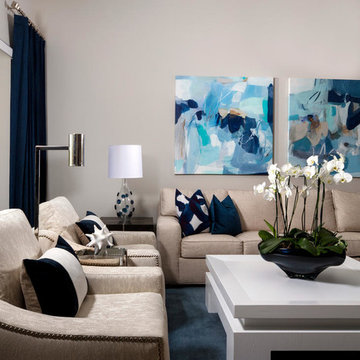
Photo: Blain Johnathan
Aménagement d'un salon contemporain de taille moyenne et ouvert avec un mur gris, moquette, un téléviseur fixé au mur et un sol bleu.
Aménagement d'un salon contemporain de taille moyenne et ouvert avec un mur gris, moquette, un téléviseur fixé au mur et un sol bleu.
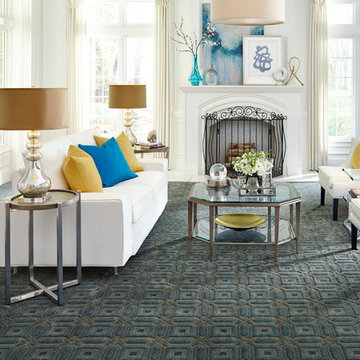
Inspiration pour un salon design avec une salle de réception, un mur blanc, moquette, une cheminée standard, un manteau de cheminée en bois et un sol bleu.
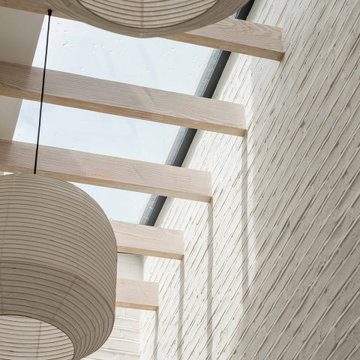
Vulcan Terrace is a 2 storey side extension to a modest Victorian house located in the Brockley conservation area in South London. It provides a studio space and a bathroom at ground floor level, future-proofing the house for the new owner.
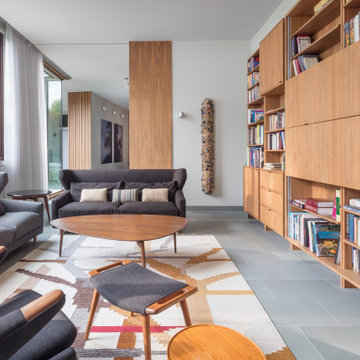
Cette image montre une grande salle de séjour design fermée avec une bibliothèque ou un coin lecture, un mur blanc, un sol en calcaire, aucune cheminée, un téléviseur dissimulé et un sol bleu.
Idées déco de pièces à vivre contemporaines avec un sol bleu
4




