Idées déco de pièces à vivre contemporaines avec un sol bleu
Trier par :
Budget
Trier par:Populaires du jour
81 - 100 sur 379 photos
1 sur 3
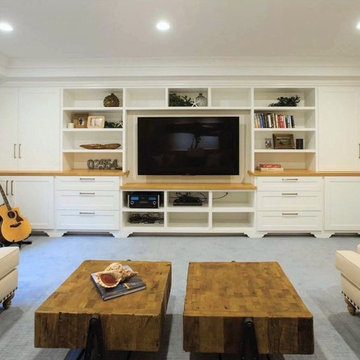
Cette photo montre un grand salon tendance fermé avec une salle de musique, un mur beige, moquette, un téléviseur encastré, un sol bleu et aucune cheminée.
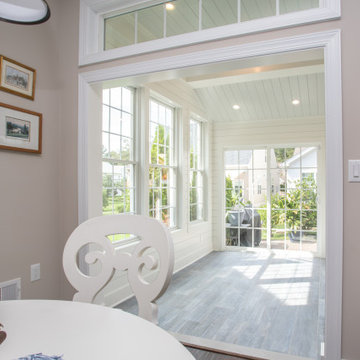
Sunroom renovation turns an old concrete patio into a clients dream all year round living space.
Idée de décoration pour une véranda design de taille moyenne avec un sol en carrelage de céramique, aucune cheminée, un plafond standard et un sol bleu.
Idée de décoration pour une véranda design de taille moyenne avec un sol en carrelage de céramique, aucune cheminée, un plafond standard et un sol bleu.
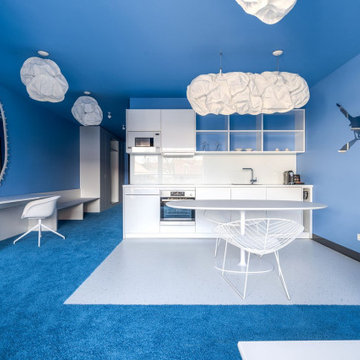
NO 58 COPACABANA - Makelloses Himmelblau. In Kombination mit Weiß-Tönen perfekt für einen maritimen Look. Der ikonische Strand von Rio de Janeiro am blauen Atlantik ist die perfekte Verkörperung Brasiliens: Lebensfreude, Charme und Bossa Nova.
Credits Laurichhof
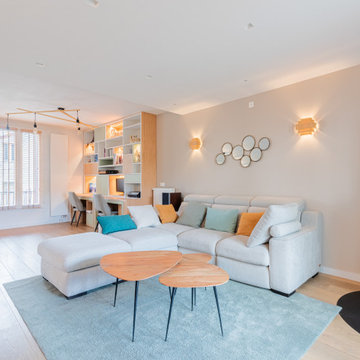
Dans cette maison du centre de Houilles (78) tout le rez-de-chaussée a été repensé. Autrefois composé de 4 pièces, les murs sont tombés et un IPN est venu les remplacer. Ainsi on arrive maintenant dans une vaste pièce où les espaces sont séparés par du mobilier pensé et réalisé sur mesure tels qu'un vestiaire à claustras, un bureau bibliothèque à double poste incluant 2 tables d'appoint intégrées et une cuisine américaine. Tout est dans un style classique contemporain avec une harmonie de couleurs très actuelles.
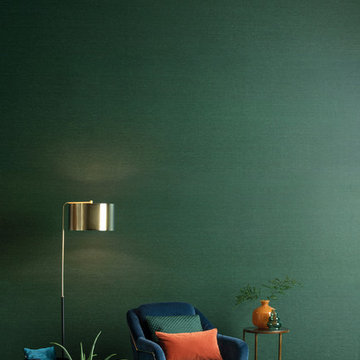
Luxurious linen yarns, naturally irregular, dyed or coated, then laminated on a coloured background, resulting in an interesting interplay between colour and light for an elegant and timeless effect.
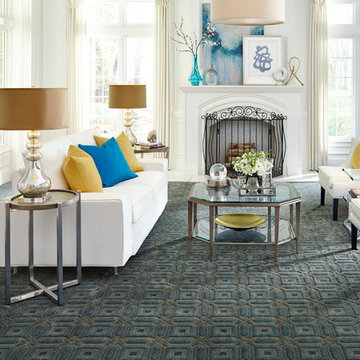
Inspiration pour un salon design avec une salle de réception, un mur blanc, moquette, une cheminée standard, un manteau de cheminée en bois et un sol bleu.
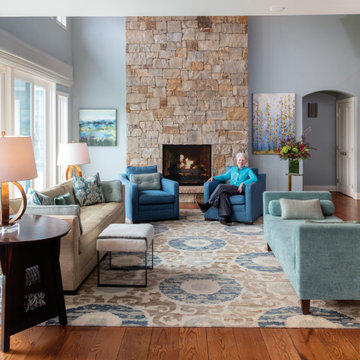
Warm and open living space for a family of six. Removed wall and added see thru fireplace to create large room. Circular rug with blues and neutrals ground pale blue/green/white wall color with yummy chenille upholstery fabrics.
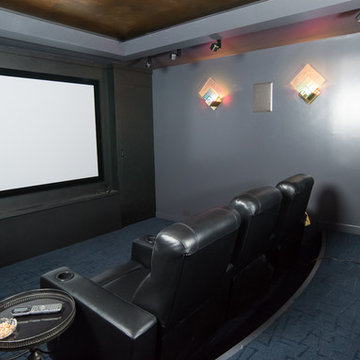
Curb Appeal Photography -
http://www.curbappealphoto.com/
Cette photo montre une salle de cinéma tendance de taille moyenne et fermée avec un mur bleu, moquette, un écran de projection et un sol bleu.
Cette photo montre une salle de cinéma tendance de taille moyenne et fermée avec un mur bleu, moquette, un écran de projection et un sol bleu.
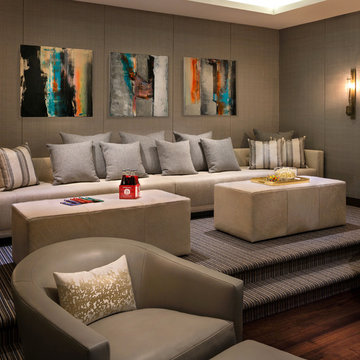
Ed White
Cette photo montre une salle de cinéma tendance avec un mur beige, moquette, un écran de projection et un sol bleu.
Cette photo montre une salle de cinéma tendance avec un mur beige, moquette, un écran de projection et un sol bleu.
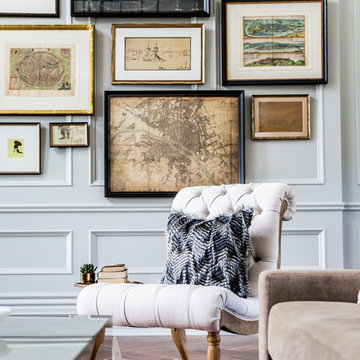
Cette image montre un salon design de taille moyenne et fermé avec une salle de réception, un mur blanc, parquet foncé et un sol bleu.
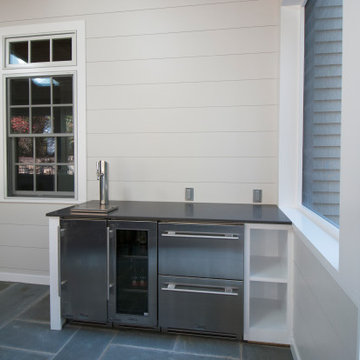
The owners spend a great deal of time outdoors and desperately desired a living room open to the elements and set up for long days and evenings of entertaining in the beautiful New England air. KMA’s goal was to give the owners an outdoor space where they can enjoy warm summer evenings with a glass of wine or a beer during football season.
The floor will incorporate Natural Blue Cleft random size rectangular pieces of bluestone that coordinate with a feature wall made of ledge and ashlar cuts of the same stone.
The interior walls feature weathered wood that complements a rich mahogany ceiling. Contemporary fans coordinate with three large skylights, and two new large sliding doors with transoms.
Other features are a reclaimed hearth, an outdoor kitchen that includes a wine fridge, beverage dispenser (kegerator!), and under-counter refrigerator. Cedar clapboards tie the new structure with the existing home and a large brick chimney ground the feature wall while providing privacy from the street.
The project also includes space for a grill, fire pit, and pergola.
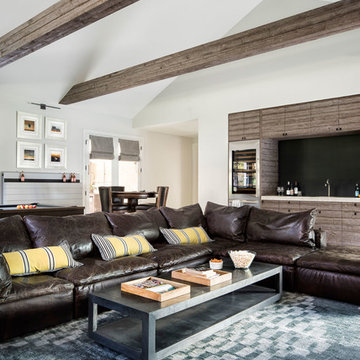
Pre-finished wood cabinets and beams • 80" television • steel backsplash • perla venata quartzite counter • reclaimed barnwood beams • Benjamin Moore hc 170 stonington gray paint in eggshell • photography by Paul Finkel 2017
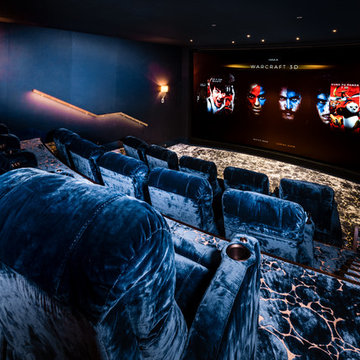
We were pleased to complete the first residential IMAX in Europe. In detail, this luxurious 15-seat theatre has three tiers of seating and a 5.5m wide floor-to-ceiling curved IMAX screen. The reclining seats are equipped with professional 3D glasses (in a range of adult and child sizes), while a Dual 4K (2D/3D) projector is teamed with IMAX’s proprietary sound system to deliver impressive images and sound. The cinema is also completely sound-proofed to mitigate noise being heard elsewhere within the property.
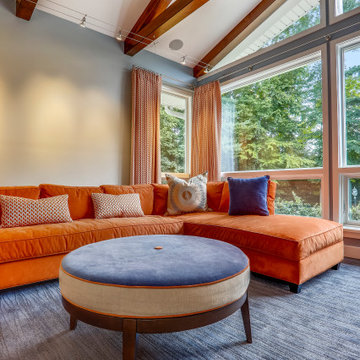
Idée de décoration pour une grande salle de séjour design fermée avec un bar de salon, un mur gris, moquette, une cheminée standard, un manteau de cheminée en carrelage, un téléviseur fixé au mur et un sol bleu.
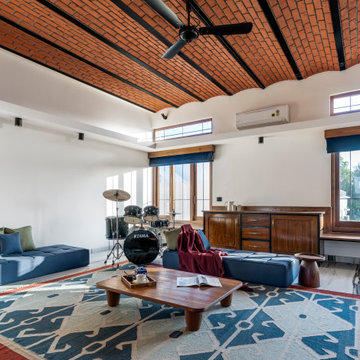
#thevrindavanproject
ranjeet.mukherjee@gmail.com thevrindavanproject@gmail.com
https://www.facebook.com/The.Vrindavan.Project
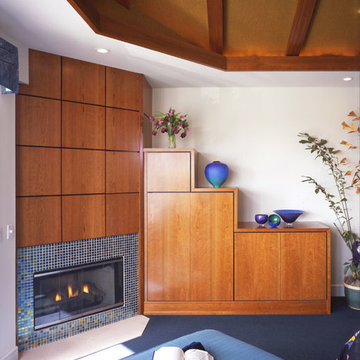
Metallic foil paints used the living room to create high contrast for an artistically inclined client.
Idée de décoration pour un salon design de taille moyenne et ouvert avec un mur blanc, moquette, une cheminée d'angle, un manteau de cheminée en carrelage, une salle de réception, aucun téléviseur et un sol bleu.
Idée de décoration pour un salon design de taille moyenne et ouvert avec un mur blanc, moquette, une cheminée d'angle, un manteau de cheminée en carrelage, une salle de réception, aucun téléviseur et un sol bleu.
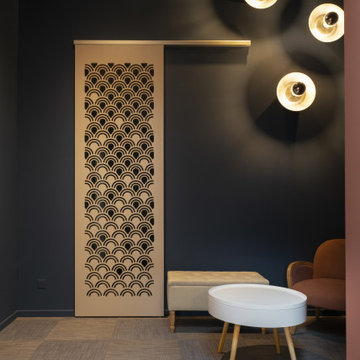
Espace détente des bureaux. Le but était de jouer avec les codes des bars. L'espace détente peut aussi servir d'espace de travail convivial.
Création d'une claustra sur mesure. Le dessin a été spécialement conçu pour cet espace, jouant avec une transparence progressive de haut en bas.
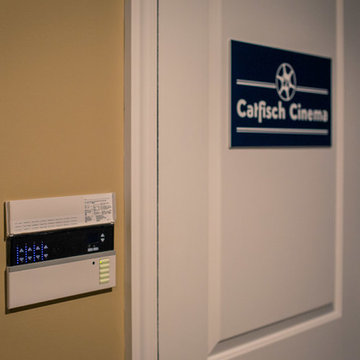
Inspiration pour une grande salle de cinéma design fermée avec un mur gris, moquette, un écran de projection et un sol bleu.
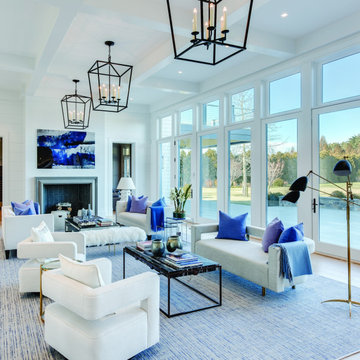
Open plan great room, with 2 seating areas. blues and off white used to set of the bright light interiors. cohesive color scheme for the house which is blue and grey on the outside

The Porch House sits perched overlooking a stretch of the Yellowstone River valley. With an expansive view of the majestic Beartooth Mountain Range and its close proximity to renowned fishing on Montana’s Stillwater River you have the beginnings of a great Montana retreat. This structural insulated panel (SIP) home effortlessly fuses its sustainable features with carefully executed design choices into a modest 1,200 square feet. The SIPs provide a robust, insulated envelope while maintaining optimal interior comfort with minimal effort during all seasons. A twenty foot vaulted ceiling and open loft plan aided by proper window and ceiling fan placement provide efficient cross and stack ventilation. A custom square spiral stair, hiding a wine cellar access at its base, opens onto a loft overlooking the vaulted living room through a glass railing with an apparent Nordic flare. The “porch” on the Porch House wraps 75% of the house affording unobstructed views in all directions. It is clad in rusted cold-rolled steel bands of varying widths with patterned steel “scales” at each gable end. The steel roof connects to a 3,600 gallon rainwater collection system in the crawlspace for site irrigation and added fire protection given the remote nature of the site. Though it is quite literally at the end of the road, the Porch House is the beginning of many new adventures for its owners.
Idées déco de pièces à vivre contemporaines avec un sol bleu
5



