Idées déco de pièces à vivre contemporaines avec un sol en vinyl
Trier par :
Budget
Trier par:Populaires du jour
141 - 160 sur 2 615 photos
1 sur 3
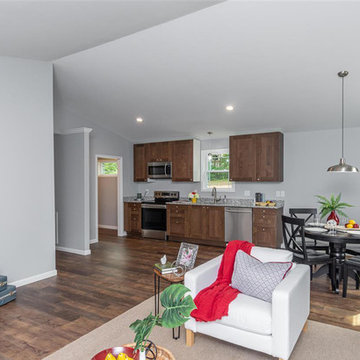
Cette photo montre une grande salle de séjour tendance ouverte avec un mur gris, un sol en vinyl, aucune cheminée et un sol marron.
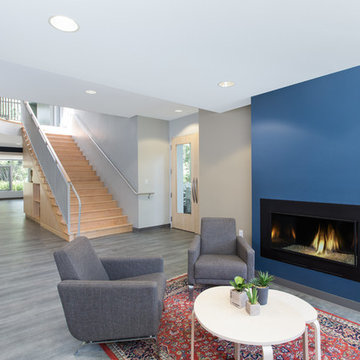
Samara Vise, Photographer and Abacus Architects
Aménagement d'un salon contemporain de taille moyenne et ouvert avec un mur beige, un sol en vinyl, une cheminée ribbon, un manteau de cheminée en plâtre, aucun téléviseur, un sol bleu et éclairage.
Aménagement d'un salon contemporain de taille moyenne et ouvert avec un mur beige, un sol en vinyl, une cheminée ribbon, un manteau de cheminée en plâtre, aucun téléviseur, un sol bleu et éclairage.
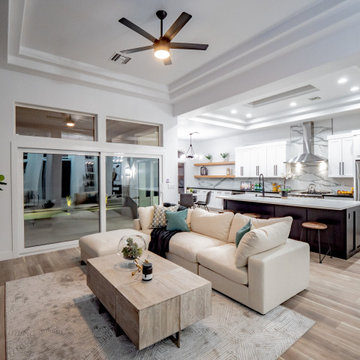
Exemple d'un grand salon tendance ouvert avec un mur blanc, un téléviseur fixé au mur, un sol marron, un plafond décaissé, une salle de réception, un sol en vinyl, une cheminée standard et un manteau de cheminée en pierre.
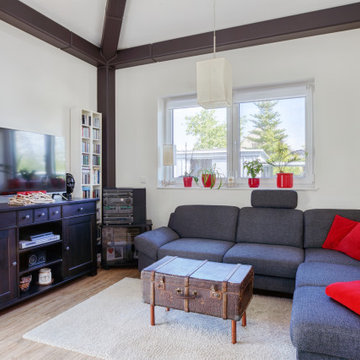
Dieser quadratische Bungalow ist ein Hybridhaus der Größe K-M mit den Außenmaßen 12 x 12 Meter. Wie gewohnt wurden Grundriss und Gestaltung vollkommen individuell umgesetzt. Durch das Atrium wird jeder Quadratmeter des innovativen Einfamilienhauses mit Licht durchflutet. Die quadratische Grundform der Glas-Dachspitze ermöglicht eine zu allen Seiten gleichmäßige Lichtverteilung. Die Besonderheiten bei diesem Projekt sind Schlafnischen in den Kinderzimmern, die Unabhängigkeit durch das innovative Heizkonzept und die Materialauswahl mit Design-Venylbelag auch in den Nassbereichen.
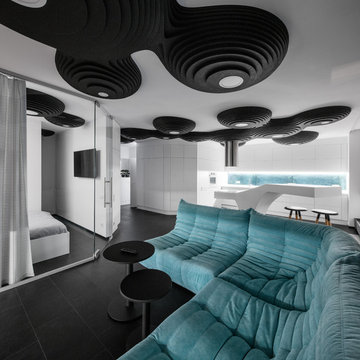
Cette photo montre un salon tendance de taille moyenne avec un mur blanc, un sol en vinyl, un téléviseur fixé au mur et un sol noir.
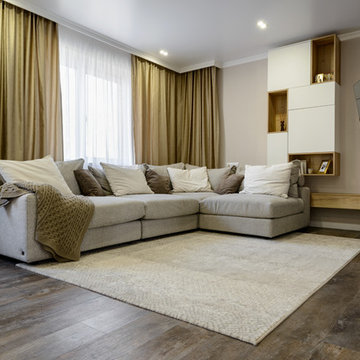
Cette photo montre un grand salon tendance ouvert avec un mur beige, un sol en vinyl, un téléviseur fixé au mur et un sol marron.
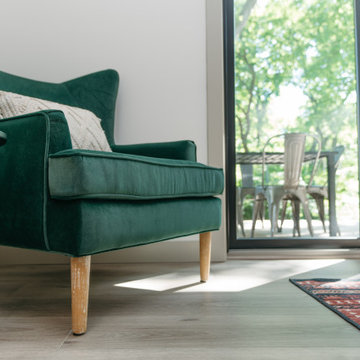
This LVP driftwood-inspired design balances overcast grey hues with subtle taupes. A smooth, calming style with a neutral undertone that works with all types of decor. With the Modin Collection, we have raised the bar on luxury vinyl plank. The result is a new standard in resilient flooring. Modin offers true embossed in register texture, a low sheen level, a rigid SPC core, an industry-leading wear layer, and so much more.
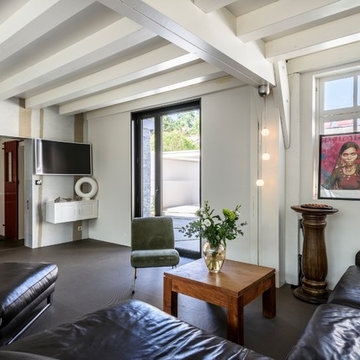
Aménagement d'un grand salon contemporain ouvert avec un mur blanc, un téléviseur fixé au mur, une salle de réception, un sol en vinyl et un sol gris.
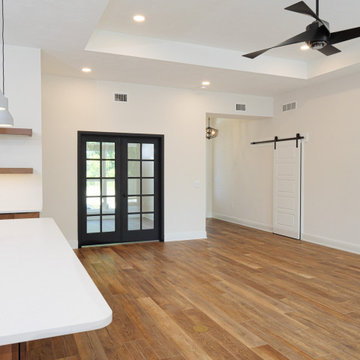
Grayton Modern Farmhouse
Cette image montre un salon design ouvert avec un mur blanc, un sol en vinyl et un sol multicolore.
Cette image montre un salon design ouvert avec un mur blanc, un sol en vinyl et un sol multicolore.
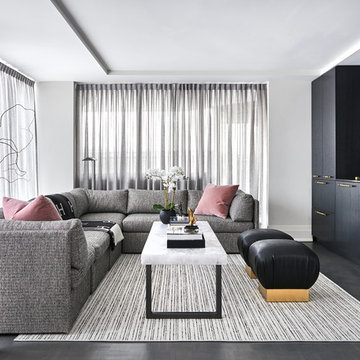
Inspiration pour un salon design de taille moyenne et ouvert avec un bar de salon, un mur blanc, aucune cheminée, un téléviseur fixé au mur, un sol gris et un sol en vinyl.
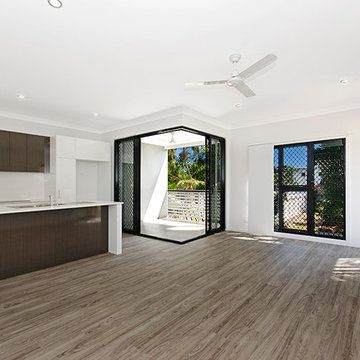
Open Living Area
This Project was reworked and tweaked over a 12 month period, prior to building commencement in April of 2015.
One of the major changes was to change from a full masonry and concrete building structure with suspended slabs, to one completely timber framed. This decision was advised due to engineering detail reacting to the on site soil testing. Class (P) sand.
Essentially we needed the building to be lighter. Samford Homes suggested that by changing to a timber framed fully cladded structure, we could remove a major cost to the client of around $40,000, that the original plans called for.
This was achieved by using a revolutionary product for the first time in Townsville, Katana Foundations. Katana are an engineered screw pile system which transfers the weight on the building into the foundations of the block. In this case 2.3m deep below the bottom of the footings.
The building was clad in a mixture of contemporary boards and sheets from James Hardies’ Scyon range, including Easy Lap for the lower floor, while using 325 Stria for the top floor. The Stria cladding boards were mitred around all the external corners to give a seamless wrap effect to the building. As you can appreciate, this takes considerable effort and skill to get right.
Another small area of change wast to the use of a raking steel beam to support the upper floor balconies. This was an aspect which was altered from the plan during construction to save some time, as well as add a pleasing look to the rear of the building.
Another new, yet clever product was the Decoria flooring used throughout. This product is a timber look vinyl board which carries a 25 year residential warranty. It was recommended by the builder to the client as the end use for this project was to be a rental investment. This maximises the service life of the flooring product.
In another first for Townsville, this project also saw first use of James Hardies’ new decking product, Hardie Deck. This product work to deliver a longer period between maintenance of the product due to it’s stable nature.
The design of the building also took into consideration the aspect of the sea breezes allowing for fantastic cross flow ventilation.
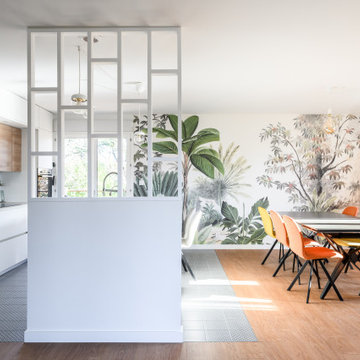
Idée de décoration pour une grande salle de séjour design ouverte avec un mur blanc, un sol en vinyl, un téléviseur indépendant et du papier peint.
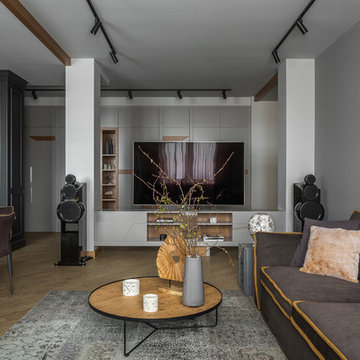
Архитектор: Егоров Кирилл
Текстиль: Егорова Екатерина
Фотограф: Спиридонов Роман
Стилист: Шимкевич Евгения
Réalisation d'un salon design de taille moyenne et ouvert avec une salle de réception, un mur gris, un sol en vinyl, aucune cheminée, un téléviseur indépendant, un sol jaune et éclairage.
Réalisation d'un salon design de taille moyenne et ouvert avec une salle de réception, un mur gris, un sol en vinyl, aucune cheminée, un téléviseur indépendant, un sol jaune et éclairage.
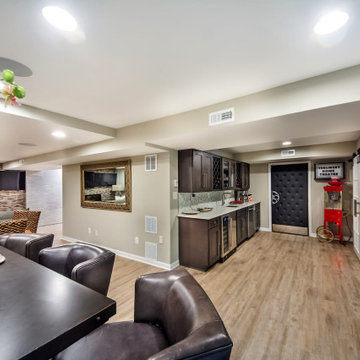
The basement was transformed into a open family room with wet-bar and a cozy seating area surrounds a tiled fireplace completing the transitional style.
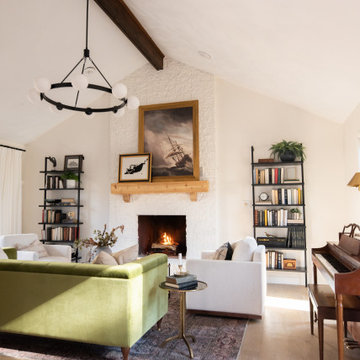
Cass Smith tackled a project to give her best friend a whole room makeover! Cass used Cali Vinyl Legends Laguna Sand to floor the space and bring vibrant warmth to the room. Thank you, Cass for the awesome installation!
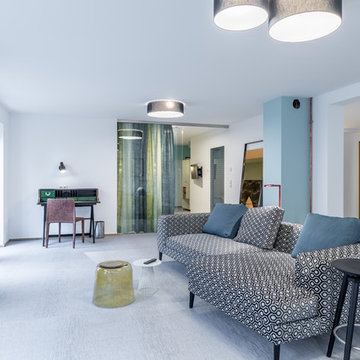
Cette photo montre un petit salon tendance ouvert avec un sol en vinyl, un téléviseur fixé au mur et un sol bleu.
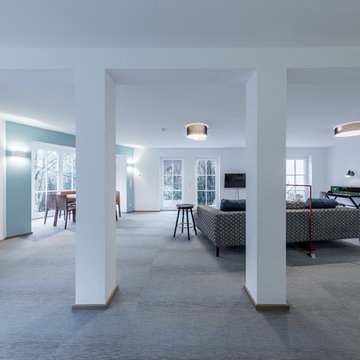
Inspiration pour un petit salon design ouvert avec un sol en vinyl, un téléviseur fixé au mur et un sol bleu.
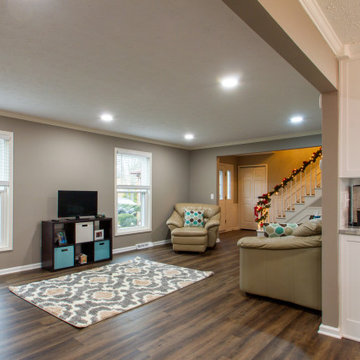
We updated this family room by continuing the luxury vinyl plank flooring throughout the first floor and painted to match the kitchen. The addition of 6 recessed LED lights made a huge difference in brightening up the space!
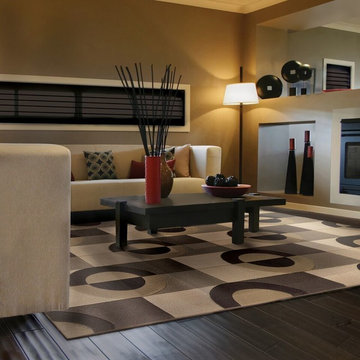
Réalisation d'un salon design de taille moyenne et ouvert avec un mur beige, un sol en vinyl et une cheminée double-face.
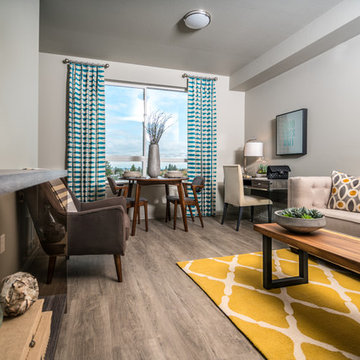
Adam Berman Photography
Idées déco pour un salon mansardé ou avec mezzanine contemporain de taille moyenne avec un mur gris, un sol en vinyl, aucune cheminée et un téléviseur fixé au mur.
Idées déco pour un salon mansardé ou avec mezzanine contemporain de taille moyenne avec un mur gris, un sol en vinyl, aucune cheminée et un téléviseur fixé au mur.
Idées déco de pièces à vivre contemporaines avec un sol en vinyl
8



