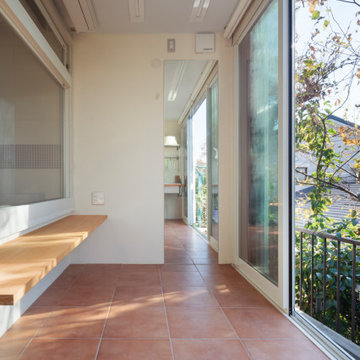Idées déco de pièces à vivre contemporaines avec un sol orange
Trier par :
Budget
Trier par:Populaires du jour
121 - 140 sur 218 photos
1 sur 3
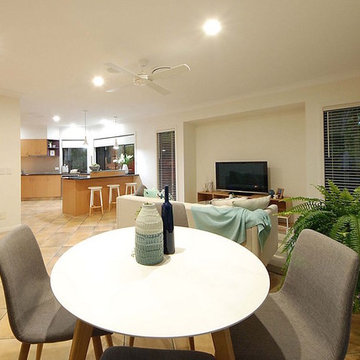
Inspiration pour un grand salon design ouvert avec un mur blanc, un téléviseur indépendant et un sol orange.
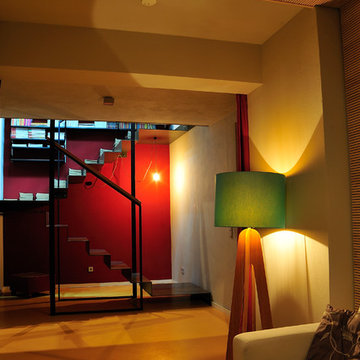
Réalisation d'un salon design de taille moyenne et ouvert avec une salle de réception, un mur beige, un sol en linoléum, aucune cheminée, aucun téléviseur et un sol orange.
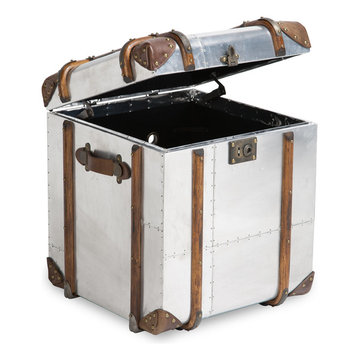
The Aero contemporary furniture collection is now available at India Buying Inc jodhpur .. The Aero collection includes metal and metal / leather contemporary study / office, living room, bar,kitchen and bedroom furniture all with a VERY modern take. The Aero metal is the signature collection for the 2015 contemporary furniture ranges and we believe you'll love it as much we do ..
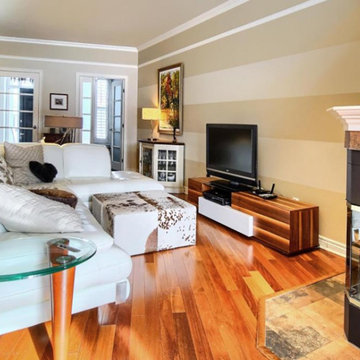
Idée de décoration pour un salon design de taille moyenne et ouvert avec une salle de réception, un mur beige, un sol en bois brun, une cheminée double-face, un manteau de cheminée en métal, un téléviseur indépendant, un sol orange, un plafond à caissons et du papier peint.
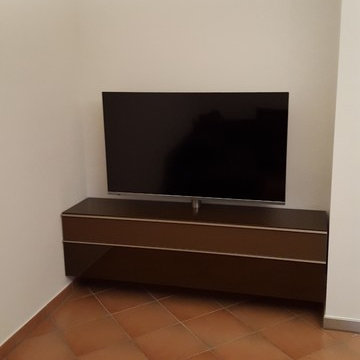
Réalisation d'un salon design de taille moyenne et fermé avec une salle de réception, un mur blanc, un sol en carrelage de céramique, un téléviseur encastré, un sol orange, aucune cheminée et un manteau de cheminée en brique.
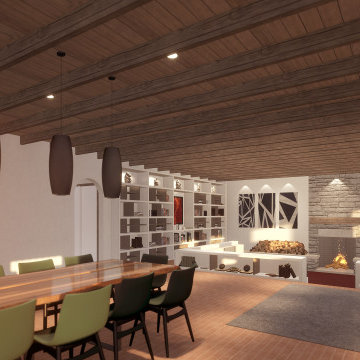
Living Room and Dining Room of the home. The living room has a dropped floor and includes built in sofas, terracotta tile flooring, a Rumford Fireplace, a custom built in bookshelf, natural site-stone, and custom accent lighting for art and for books.
Full Home Description:
If you're going to go off-grid, you better have a good building envelope. Design is nearing completion and site excavation commenced last week for the Del Norte Residence, an off-grid 3,000 square foot home designed for a local heavy timber craftsman and his growing family. It has been a pleasure.
Location: Del Norte, Colorado
Exterior Materials: Stucco, Wood, Galvanized Metal
Interior Materials: Plaster, Terracotta Tile, Wood, Concrete
Additional Home Features: Exposed ceiling joists, dropped living room with custom built in sofas, Rumford fireplaces, cooking fireplace in kitchen with custom ventilation system, large bookshelf wall, luxurious master bedroom and bathroom, efficient design of 4 kids bedrooms, landscaped courtyard, full basement.
Climate Zone 7
Insulated Concrete Form (ICF) Foundation
2X8, R-40 Walls
R-90 Ceiling
Photovoltaic Array providing 100% of the homes energy
Radiant Heating System
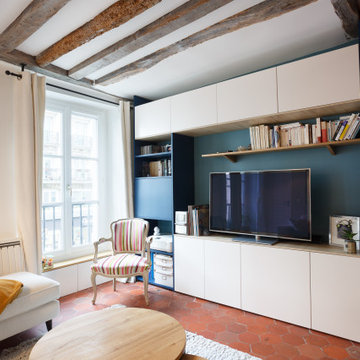
Salon cosy avec création de rangement / bibliothèque et meuble TV
Réalisation d'un petit salon design ouvert avec un mur beige, tomettes au sol, un téléviseur indépendant et un sol orange.
Réalisation d'un petit salon design ouvert avec un mur beige, tomettes au sol, un téléviseur indépendant et un sol orange.
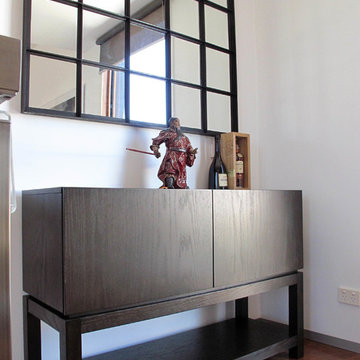
Drinks cabinet with an cast iron grid mirror hanging above.
Exemple d'un petit salon tendance ouvert avec une bibliothèque ou un coin lecture, un mur blanc, parquet clair, une cheminée standard, un manteau de cheminée en métal, un téléviseur dissimulé et un sol orange.
Exemple d'un petit salon tendance ouvert avec une bibliothèque ou un coin lecture, un mur blanc, parquet clair, une cheminée standard, un manteau de cheminée en métal, un téléviseur dissimulé et un sol orange.
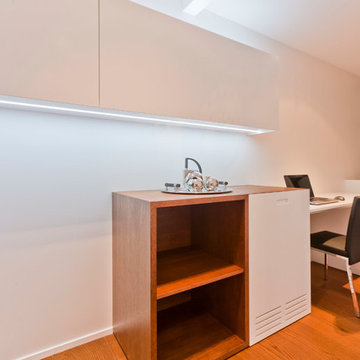
Idées déco pour un très grand salon contemporain ouvert avec un mur blanc, un sol en bois brun et un sol orange.
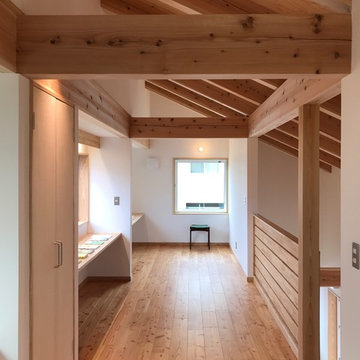
design&technology
Cette photo montre une salle de séjour tendance fermée avec une bibliothèque ou un coin lecture, un mur blanc, un sol en bois brun, aucune cheminée et un sol orange.
Cette photo montre une salle de séjour tendance fermée avec une bibliothèque ou un coin lecture, un mur blanc, un sol en bois brun, aucune cheminée et un sol orange.
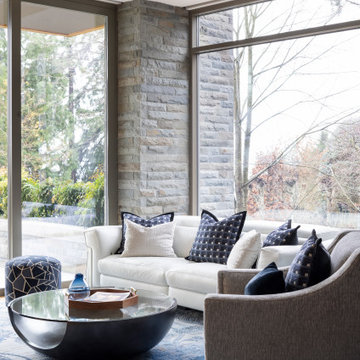
Aménagement d'une petite véranda contemporaine avec un sol en bois brun et un sol orange.
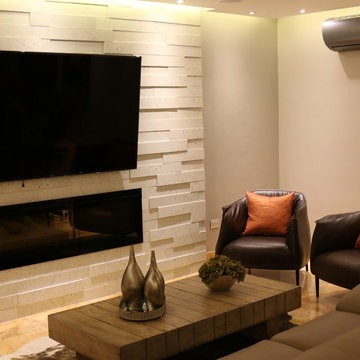
Este espacio se realizó basándonos en todos los deseos del cliente, sus sueños, es un espacio listo para recibir a los amigos o a la familia, se mezcló texturas, colores y formas para lograr el estilo industrial contemporáneo, haciendolo confortable y acogedor.
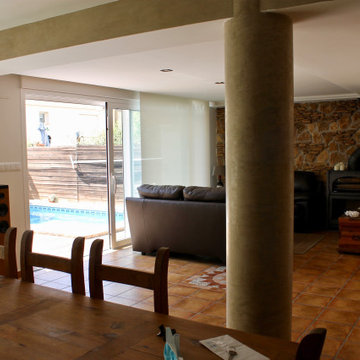
Cette photo montre une grande salle de séjour tendance ouverte avec un bar de salon, un mur multicolore, un sol en carrelage de céramique, un poêle à bois, un manteau de cheminée en métal, un téléviseur fixé au mur, un sol orange, un plafond à caissons et un mur en parement de brique.
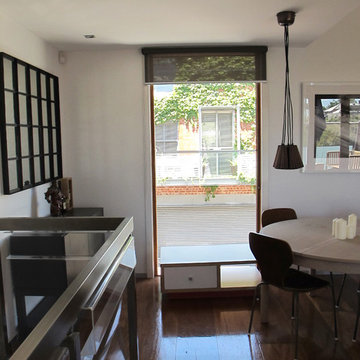
Réalisation d'un petit salon design ouvert avec une bibliothèque ou un coin lecture, un mur blanc, parquet clair, une cheminée standard, un manteau de cheminée en métal, un téléviseur dissimulé et un sol orange.
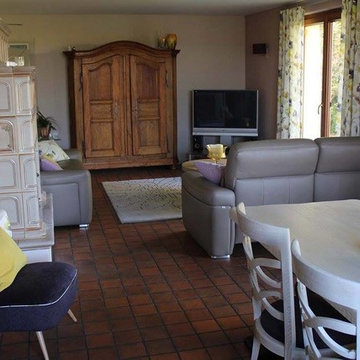
ecoome
Idées déco pour un salon contemporain de taille moyenne et ouvert avec un mur beige, un sol en carrelage de céramique, un poêle à bois, un manteau de cheminée en carrelage, un téléviseur indépendant et un sol orange.
Idées déco pour un salon contemporain de taille moyenne et ouvert avec un mur beige, un sol en carrelage de céramique, un poêle à bois, un manteau de cheminée en carrelage, un téléviseur indépendant et un sol orange.
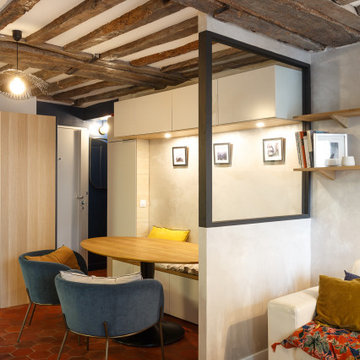
Pour délimiter les espaces, nous avons séparé la salle à mangé du salon par un muret et sa verrière, la banquette coin repas sert également de rangement, table ovale ...
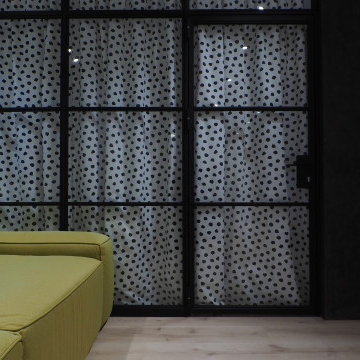
Гостиную и детскую разделяет стеклянная перегородка,
Сто стороны детской 2 шторы, одна акцентирована рисунком на гостиную, другая на детскую комнату. Так двумя шторами добились большей шумоизоляции перегородки.
Диван выполнен на заказ. Реплика дивана Bonaldo Penault B
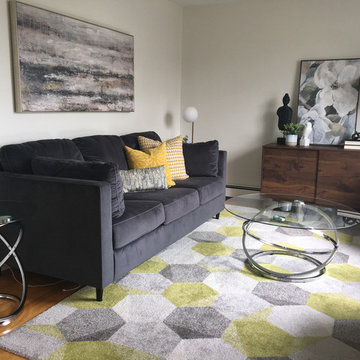
A newly furnished space for these clients that split their time between the Sunshine State and Cape Breton Island. Fresh design for this once empty space now filled with a pulled together soothing contemporary style. It all started with the chartreuse coloured chairs in the dining room then I added the moody blue dark paint on the walls, contemporary art, elegant lighting and a graphic rug in the living room. This space totally suits the homeowner. Ready for memories and enjoying company with family and friends!
It’s a pallet of deep blues, grey’s, white and a mix of yellow to bring it all together for a relaxing space. It’s always fun to help my clients create a vision for their living space that reflects their taste and style.
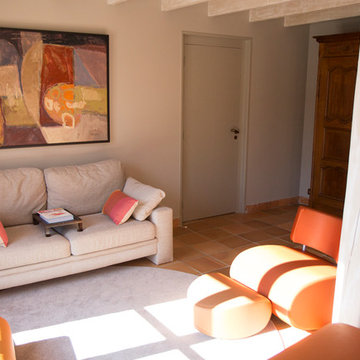
Idée de décoration pour un grand salon mansardé ou avec mezzanine design avec une bibliothèque ou un coin lecture, un mur blanc, tomettes au sol, une cheminée ribbon, un manteau de cheminée en plâtre et un sol orange.
Idées déco de pièces à vivre contemporaines avec un sol orange
7




