Idées déco de pièces à vivre contemporaines
Trier par :
Budget
Trier par:Populaires du jour
121 - 140 sur 53 537 photos
1 sur 3

Living room with custom built fireplace and cabinetry and large picture windows facing the backyard. Photo by Scott Hargis.
Cette photo montre un grand salon tendance ouvert avec un mur blanc, parquet clair, un manteau de cheminée en plâtre, un téléviseur fixé au mur, une cheminée double-face et un sol marron.
Cette photo montre un grand salon tendance ouvert avec un mur blanc, parquet clair, un manteau de cheminée en plâtre, un téléviseur fixé au mur, une cheminée double-face et un sol marron.
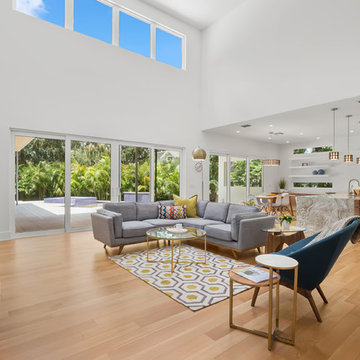
Open concept great room with two story volume and an abundance of windows and natural light.
Inspiration pour un très grand salon design ouvert avec un mur blanc, parquet clair et un sol beige.
Inspiration pour un très grand salon design ouvert avec un mur blanc, parquet clair et un sol beige.

Using the same wood that we used on the kitchen island, we created a simple and modern entertainment area to bring the style of the kitchen into the new living space.
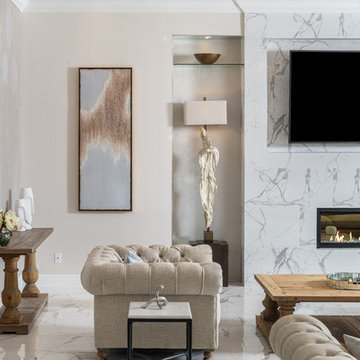
Family / Gathering room, located off the open concept kitchen and dining room. This room features a custom TV Wall, Oversized feature Chandeliercustom drapery and pillows.

Juliet Murphy Photography
Cette image montre une très grande salle de séjour design avec un mur blanc, une bibliothèque ou un coin lecture, parquet clair, aucune cheminée, un téléviseur encastré et un sol beige.
Cette image montre une très grande salle de séjour design avec un mur blanc, une bibliothèque ou un coin lecture, parquet clair, aucune cheminée, un téléviseur encastré et un sol beige.
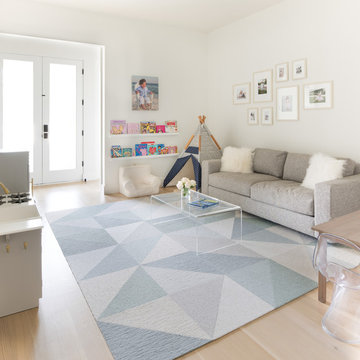
Idée de décoration pour une salle de séjour design de taille moyenne et fermée avec un mur blanc, parquet clair, un sol beige, aucune cheminée et aucun téléviseur.

Here the stair touches down on the lower level of the duplex into an open plan, living dining area. In the background is the ethanol fireplace and CNC milled cabinetry under the windows.
Photo by Brad Dickson
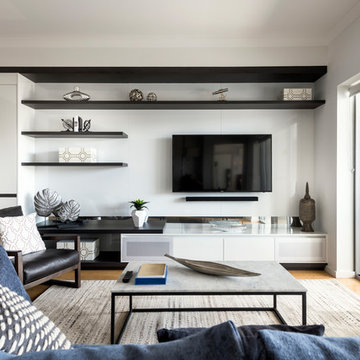
Custom Cabinetry & Murphy Bed: PL Furniture. Occasional Chairs: Furniture Gallery. Sofa: Roxby Lane. Rug; Rug Junction. Homewares & Accessories: Makstar Wholesale.
Photography: DMax Photography

Game room opens to patio through Nana Wall system.
Photo Credit: Vista Estate Visuals
Exemple d'une très grande salle de séjour tendance ouverte avec salle de jeu, une cheminée ribbon, un téléviseur fixé au mur, un sol beige et un manteau de cheminée en carrelage.
Exemple d'une très grande salle de séjour tendance ouverte avec salle de jeu, une cheminée ribbon, un téléviseur fixé au mur, un sol beige et un manteau de cheminée en carrelage.
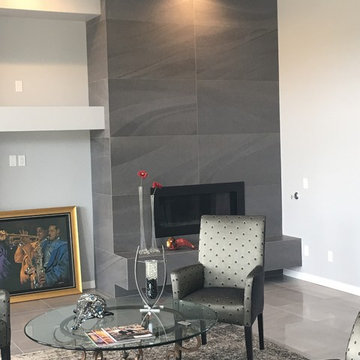
Ann Liem & Robert Strahle
Réalisation d'un grand salon design ouvert avec une salle de réception, un mur gris, un sol en carrelage de porcelaine, une cheminée d'angle, un manteau de cheminée en carrelage, aucun téléviseur et un sol gris.
Réalisation d'un grand salon design ouvert avec une salle de réception, un mur gris, un sol en carrelage de porcelaine, une cheminée d'angle, un manteau de cheminée en carrelage, aucun téléviseur et un sol gris.
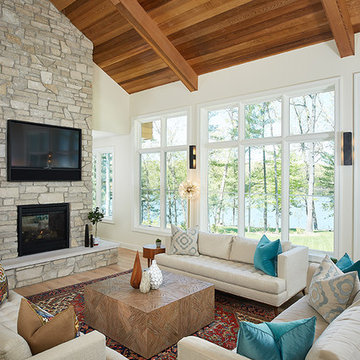
Builder: AVB Inc.
Interior Design: Vision Interiors by Visbeen
Photographer: Ashley Avila Photography
The Holloway blends the recent revival of mid-century aesthetics with the timelessness of a country farmhouse. Each façade features playfully arranged windows tucked under steeply pitched gables. Natural wood lapped siding emphasizes this homes more modern elements, while classic white board & batten covers the core of this house. A rustic stone water table wraps around the base and contours down into the rear view-out terrace.
Inside, a wide hallway connects the foyer to the den and living spaces through smooth case-less openings. Featuring a grey stone fireplace, tall windows, and vaulted wood ceiling, the living room bridges between the kitchen and den. The kitchen picks up some mid-century through the use of flat-faced upper and lower cabinets with chrome pulls. Richly toned wood chairs and table cap off the dining room, which is surrounded by windows on three sides. The grand staircase, to the left, is viewable from the outside through a set of giant casement windows on the upper landing. A spacious master suite is situated off of this upper landing. Featuring separate closets, a tiled bath with tub and shower, this suite has a perfect view out to the rear yard through the bedrooms rear windows. All the way upstairs, and to the right of the staircase, is four separate bedrooms. Downstairs, under the master suite, is a gymnasium. This gymnasium is connected to the outdoors through an overhead door and is perfect for athletic activities or storing a boat during cold months. The lower level also features a living room with view out windows and a private guest suite.

Darlene Halaby
Idées déco pour un salon contemporain de taille moyenne et ouvert avec un mur gris, un sol en bois brun, aucune cheminée, un téléviseur encastré et un sol marron.
Idées déco pour un salon contemporain de taille moyenne et ouvert avec un mur gris, un sol en bois brun, aucune cheminée, un téléviseur encastré et un sol marron.
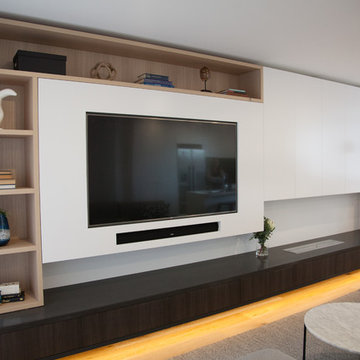
This living room was a blank canvas to start with. I designed custom cabinetry to incorporate the TV, Media, Storage, Display, a bio ethanol fireplace and even the dining banquette. The colour palette grew from the existing oak timber floors and we added blacks and charcoal grey for some punch with a sprinkling of blue in the accessories and artwork. Its now a homely, relaxing space with a great mix of textures that add the layers of comfort. Designed by Jodie Carter Design, cabinetry built by InVogue Kitchens and photography by Daniella Stein of Daniella Photography.

Декоративная перегородка между зонами кухни и гостиной выполнена из узких вертикальных деревянных ламелей. Для удешевления монтажа конструкции они крепятся на направляющие по потолку и полу, что делает выбранное решение конструктивно схожим с системой открытых стеллажей, но при этом не оказывает значительного влияния на эстетические характеристики перегородки.
Фото: Сергей Красюк
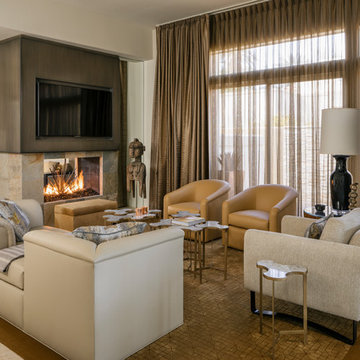
Photo: Lance Gerber
Exemple d'un salon tendance de taille moyenne avec un sol en travertin, une cheminée double-face, un manteau de cheminée en pierre, un téléviseur fixé au mur, un sol beige et un mur beige.
Exemple d'un salon tendance de taille moyenne avec un sol en travertin, une cheminée double-face, un manteau de cheminée en pierre, un téléviseur fixé au mur, un sol beige et un mur beige.

Living room with continuous burnished concrete floor extending to external living area and outdoor kitchen with barbeque. stacking full height steel framed doors and windows maximise exposure to outdoor space and allow for maximum light to fill the living area. Built in joinery.
Image by: Jack Lovel Photography
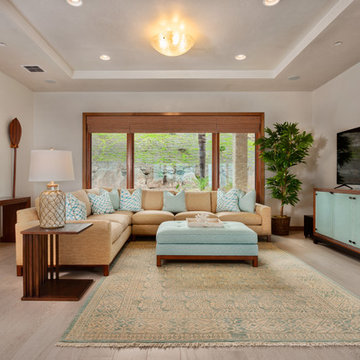
porcelain tile planks (up to 96" x 8")
Aménagement d'une grande salle de séjour contemporaine fermée avec un sol en carrelage de porcelaine, un mur blanc, un téléviseur indépendant, aucune cheminée et un sol beige.
Aménagement d'une grande salle de séjour contemporaine fermée avec un sol en carrelage de porcelaine, un mur blanc, un téléviseur indépendant, aucune cheminée et un sol beige.

Réalisation d'une véranda design de taille moyenne avec parquet clair, un poêle à bois, un manteau de cheminée en métal et un plafond en verre.
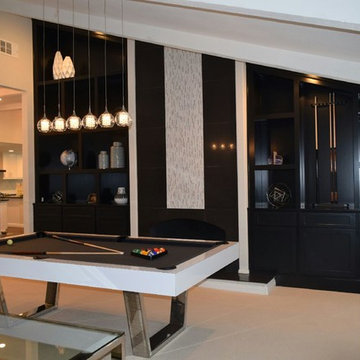
Réalisation d'une grande salle de séjour design ouverte avec salle de jeu, un mur blanc et moquette.
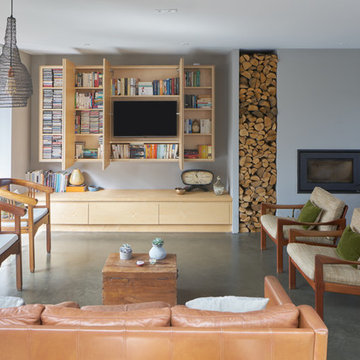
Aidan Brown
Aménagement d'un grand salon contemporain ouvert avec un mur gris, une cheminée standard, un téléviseur encastré et sol en béton ciré.
Aménagement d'un grand salon contemporain ouvert avec un mur gris, une cheminée standard, un téléviseur encastré et sol en béton ciré.
Idées déco de pièces à vivre contemporaines
7



