Idées déco de pièces à vivre craftsman avec un bar de salon
Trier par :
Budget
Trier par:Populaires du jour
1 - 20 sur 314 photos
1 sur 3

Paint by Sherwin Williams
Body Color - City Loft - SW 7631
Trim Color - Custom Color - SW 8975/3535
Master Suite & Guest Bath - Site White - SW 7070
Girls' Rooms & Bath - White Beet - SW 6287
Exposed Beams & Banister Stain - Banister Beige - SW 3128-B
Gas Fireplace by Heat & Glo
Flooring & Tile by Macadam Floor & Design
Hardwood by Kentwood Floors
Hardwood Product Originals Series - Plateau in Brushed Hard Maple
Kitchen Backsplash by Tierra Sol
Tile Product - Tencer Tiempo in Glossy Shadow
Kitchen Backsplash Accent by Walker Zanger
Tile Product - Duquesa Tile in Jasmine
Sinks by Decolav
Slab Countertops by Wall to Wall Stone Corp
Kitchen Quartz Product True North Calcutta
Master Suite Quartz Product True North Venato Extra
Girls' Bath Quartz Product True North Pebble Beach
All Other Quartz Product True North Light Silt
Windows by Milgard Windows & Doors
Window Product Style Line® Series
Window Supplier Troyco - Window & Door
Window Treatments by Budget Blinds
Lighting by Destination Lighting
Fixtures by Crystorama Lighting
Interior Design by Tiffany Home Design
Custom Cabinetry & Storage by Northwood Cabinets
Customized & Built by Cascade West Development
Photography by ExposioHDR Portland
Original Plans by Alan Mascord Design Associates

Exemple d'une grande salle de séjour craftsman ouverte avec un bar de salon, parquet foncé, une cheminée standard, un manteau de cheminée en carrelage et aucun téléviseur.

A prior great room addition was made more open and functional with an optimal seating arrangement, flexible furniture options. The brick wall ties the space to the original portion of the home, as well as acting as a focal point.

This handsome modern craftsman kitchen features Rutt’s door style by the same name, Modern Craftsman, for a look that is both timeless and contemporary. Features include open shelving, oversized island, and a wet bar in the living area.
design by Kitchen Distributors
photos by Emily Minton Redfield Photography

Old world charm, modern styles and color with this craftsman styled kitchen. Plank parquet wood flooring is porcelain tile throughout the bar, kitchen and laundry areas. Marble mosaic behind the range. Featuring white painted cabinets with 2 islands, one island is the bar with glass cabinetry above, and hanging glasses. On the middle island, a complete large natural pine slab, with lighting pendants over both. Laundry room has a folding counter backed by painted tonque and groove planks, as well as a built in seat with storage on either side. Lots of natural light filters through this beautiful airy space, as the windows reach the white quartzite counters.
Project Location: Santa Barbara, California. Project designed by Maraya Interior Design. From their beautiful resort town of Ojai, they serve clients in Montecito, Hope Ranch, Malibu, Westlake and Calabasas, across the tri-county areas of Santa Barbara, Ventura and Los Angeles, south to Hidden Hills- north through Solvang and more.
Vance Simms, Contractor
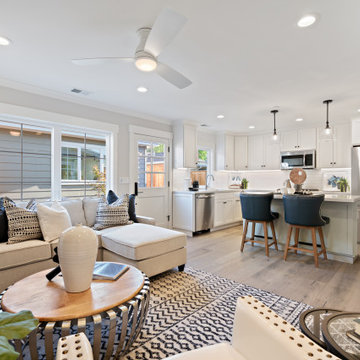
2019 -- Complete re-design and re-build of this 1,600 square foot home including a brand new 600 square foot Guest House located in the Willow Glen neighborhood of San Jose, CA.

full basement remodel with custom made electric fireplace with cedar tongue and groove. Custom bar with illuminated bar shelves.
Inspiration pour une grande salle de séjour craftsman fermée avec un bar de salon, un mur gris, un sol en vinyl, une cheminée standard, un manteau de cheminée en bois, un téléviseur fixé au mur, un sol marron, un plafond à caissons et boiseries.
Inspiration pour une grande salle de séjour craftsman fermée avec un bar de salon, un mur gris, un sol en vinyl, une cheminée standard, un manteau de cheminée en bois, un téléviseur fixé au mur, un sol marron, un plafond à caissons et boiseries.
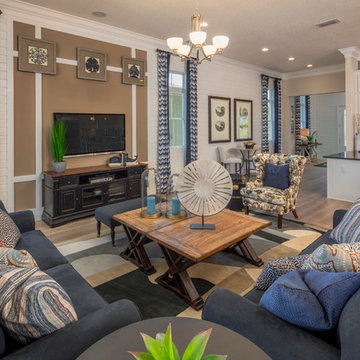
Jeremy Flowers Photography
Exemple d'une salle de séjour craftsman de taille moyenne et ouverte avec un bar de salon, un mur multicolore, un sol en bois brun, aucune cheminée, un téléviseur fixé au mur et un sol marron.
Exemple d'une salle de séjour craftsman de taille moyenne et ouverte avec un bar de salon, un mur multicolore, un sol en bois brun, aucune cheminée, un téléviseur fixé au mur et un sol marron.
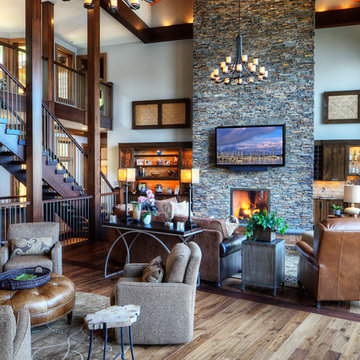
Idée de décoration pour une grande salle de séjour craftsman ouverte avec un bar de salon, un mur blanc, un sol en bois brun, une cheminée standard, un manteau de cheminée en pierre, un téléviseur fixé au mur et un sol marron.
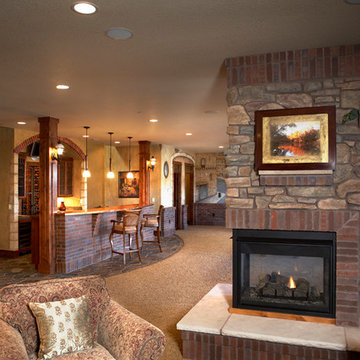
Stainmaster carpet with slate flooring at wet bar
Idée de décoration pour un grand salon craftsman ouvert avec un bar de salon, un mur beige, moquette, une cheminée double-face, aucun téléviseur et un sol marron.
Idée de décoration pour un grand salon craftsman ouvert avec un bar de salon, un mur beige, moquette, une cheminée double-face, aucun téléviseur et un sol marron.
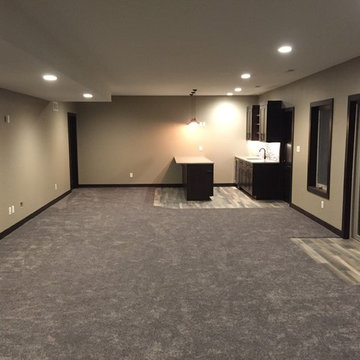
Basement family room featuring wet bar
Aménagement d'une grande salle de séjour craftsman ouverte avec un mur beige, moquette, un sol gris, un bar de salon, aucune cheminée et aucun téléviseur.
Aménagement d'une grande salle de séjour craftsman ouverte avec un mur beige, moquette, un sol gris, un bar de salon, aucune cheminée et aucun téléviseur.
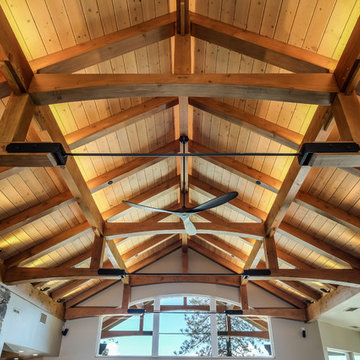
© California Architectural Photographer (Shutter Avenue Photography)
Idées déco pour un grand salon craftsman ouvert avec un mur gris, un bar de salon, une cheminée standard et un manteau de cheminée en pierre.
Idées déco pour un grand salon craftsman ouvert avec un mur gris, un bar de salon, une cheminée standard et un manteau de cheminée en pierre.
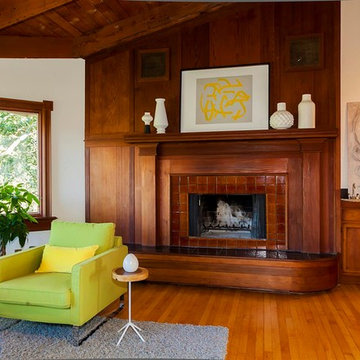
Christian Klugmann
Réalisation d'un salon craftsman avec un bar de salon, une cheminée standard et un manteau de cheminée en carrelage.
Réalisation d'un salon craftsman avec un bar de salon, une cheminée standard et un manteau de cheminée en carrelage.
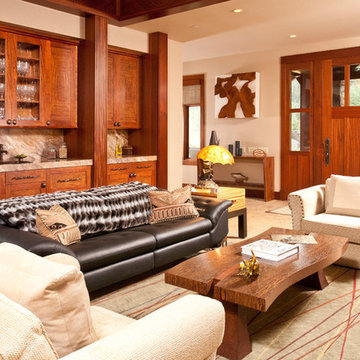
Roger Turk
Cette photo montre un salon craftsman ouvert avec un bar de salon et un mur beige.
Cette photo montre un salon craftsman ouvert avec un bar de salon et un mur beige.
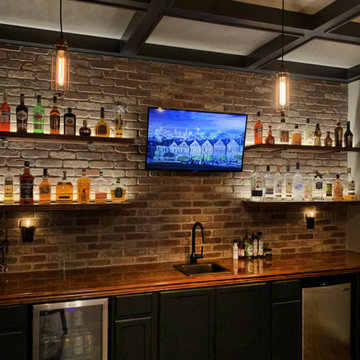
full basement remodel with custom made electric fireplace with cedar tongue and groove. Custom bar with illuminated bar shelves.
Aménagement d'une grande salle de séjour craftsman fermée avec un bar de salon, un mur gris, un sol en vinyl, une cheminée standard, un manteau de cheminée en bois, un téléviseur fixé au mur, un sol marron, un plafond à caissons et boiseries.
Aménagement d'une grande salle de séjour craftsman fermée avec un bar de salon, un mur gris, un sol en vinyl, une cheminée standard, un manteau de cheminée en bois, un téléviseur fixé au mur, un sol marron, un plafond à caissons et boiseries.
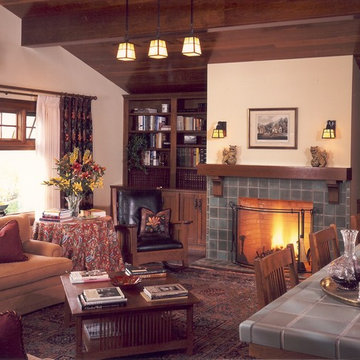
Aménagement d'une grande salle de séjour craftsman fermée avec un mur beige, une cheminée standard, un manteau de cheminée en carrelage, un bar de salon, parquet foncé, aucun téléviseur, un sol marron et éclairage.
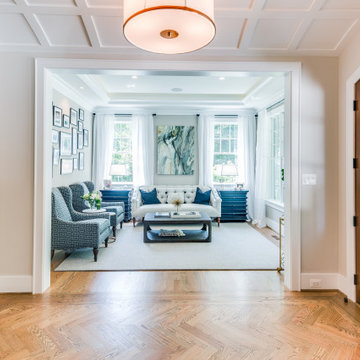
Welcoming living room off of the entry foyer for guests to relax and enjoy a more private setting.
Exemple d'un salon craftsman de taille moyenne et fermé avec un bar de salon, un mur gris, un sol en bois brun, aucune cheminée, aucun téléviseur et un plafond à caissons.
Exemple d'un salon craftsman de taille moyenne et fermé avec un bar de salon, un mur gris, un sol en bois brun, aucune cheminée, aucun téléviseur et un plafond à caissons.
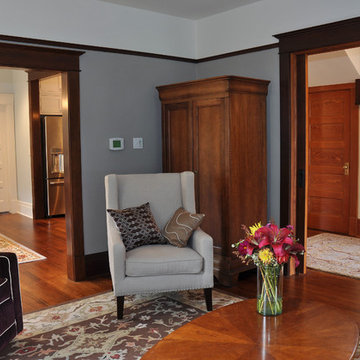
Sliding dark wood doors on the right side of this living room can transform this space for all of your entertaining needs!
Photography: Dawn Fast AKBD, R4 Construction
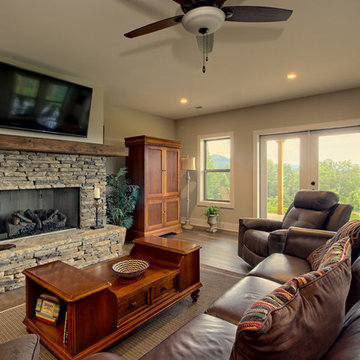
This Craftsman Family Room features a cultured stone fireplace, stained timber mantel, luxury vinyl flooring and French Doors leading to a walk-out patio.
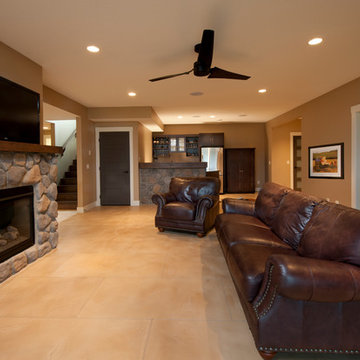
Aménagement d'une salle de séjour craftsman de taille moyenne et fermée avec un bar de salon, un mur marron, un sol en carrelage de céramique, une cheminée standard, un manteau de cheminée en pierre et un téléviseur fixé au mur.
Idées déco de pièces à vivre craftsman avec un bar de salon
1



