Idées déco de pièces à vivre craftsman avec un bar de salon
Trier par :
Budget
Trier par:Populaires du jour
141 - 160 sur 315 photos
1 sur 3
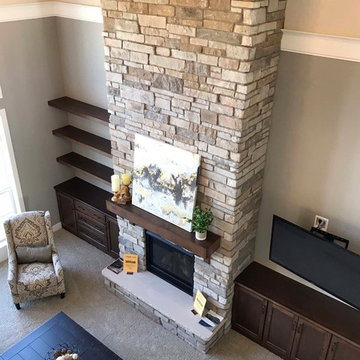
Idées déco pour un grand salon craftsman ouvert avec un bar de salon, un mur beige, moquette, une cheminée standard, un manteau de cheminée en pierre, un téléviseur fixé au mur et un sol blanc.
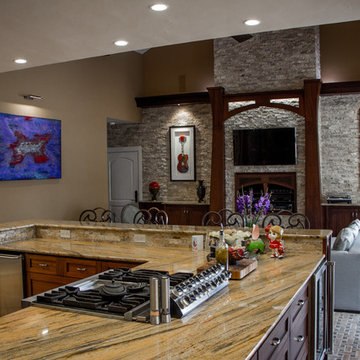
Briano Ruiz
Aménagement d'un grand salon craftsman ouvert avec un bar de salon, un mur beige, un manteau de cheminée en pierre et un téléviseur encastré.
Aménagement d'un grand salon craftsman ouvert avec un bar de salon, un mur beige, un manteau de cheminée en pierre et un téléviseur encastré.
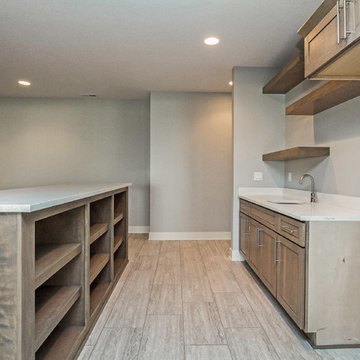
Réalisation d'un salon craftsman de taille moyenne et ouvert avec un bar de salon, un mur gris, un sol en bois brun et un téléviseur fixé au mur.
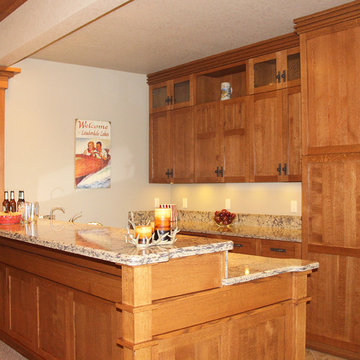
The warmth of craftsman style cabinetry was used in the lower level recreation room. Cambria "Lincolnshire" was chosen for the the countertop material.
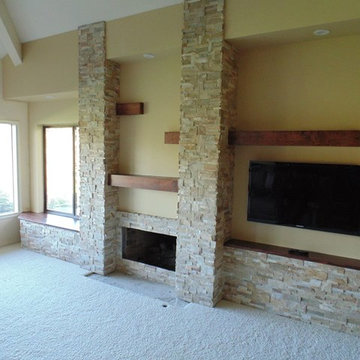
Face lift needed for home in Charbonneau
Réalisation d'une grande salle de séjour craftsman ouverte avec un bar de salon, un mur beige, moquette, une cheminée standard, un manteau de cheminée en pierre et un téléviseur fixé au mur.
Réalisation d'une grande salle de séjour craftsman ouverte avec un bar de salon, un mur beige, moquette, une cheminée standard, un manteau de cheminée en pierre et un téléviseur fixé au mur.
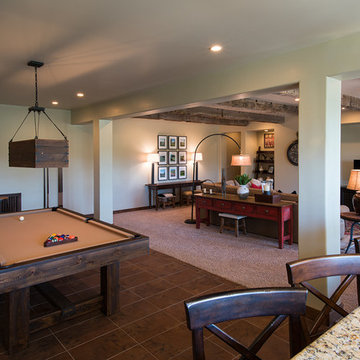
In-home bar, game room, and family room.
Inspiration pour un très grand salon craftsman ouvert avec un bar de salon, un mur beige, un sol en travertin, aucune cheminée et un téléviseur indépendant.
Inspiration pour un très grand salon craftsman ouvert avec un bar de salon, un mur beige, un sol en travertin, aucune cheminée et un téléviseur indépendant.
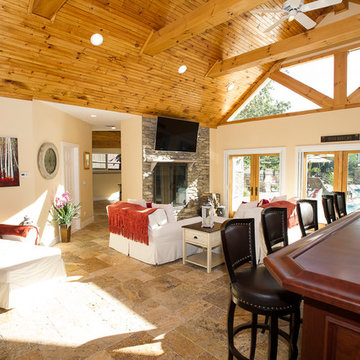
Idée de décoration pour un salon craftsman ouvert avec un bar de salon, un mur beige, cheminée suspendue, un manteau de cheminée en pierre et un téléviseur fixé au mur.
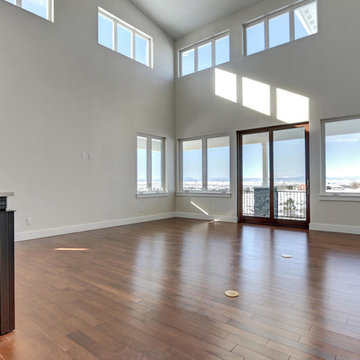
New residential project completed in Parker, Colorado in early 2016 This project is well sited to take advantage of tremendous views to the west of the Rampart Range and Pikes Peak. A contemporary home with a touch of craftsman styling incorporating a Wrap Around porch along the Southwest corner of the house.
Photographer: Nathan Strauch at Hot Shot Pros
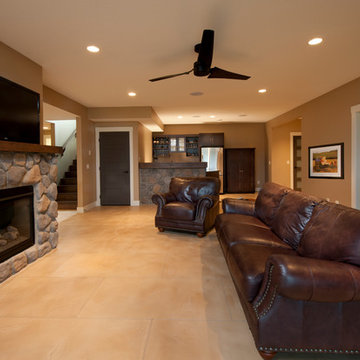
Aménagement d'une salle de séjour craftsman de taille moyenne et fermée avec un bar de salon, un mur marron, un sol en carrelage de céramique, une cheminée standard, un manteau de cheminée en pierre et un téléviseur fixé au mur.
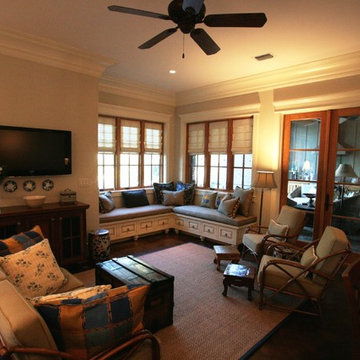
Designed by Bob Chatham for a coastal community on the eastern shore of Mobile Bay, this environmentally friendly home captures the essence of living green. Its heavy cypress columns, open rafter tails, and stone finished porches create a casual earthy living atmosphere. Stained concrete floors, natural wood doors and casement windows, distressed cherry cabinetry all enhance its rustic opulence. This unique floor plan includes a spacious suite with its own spiral staircase and loft, a discrete storm cellar, a welcoming outdoor kitchen, upstairs den, space for future media and exercise area and so much more.
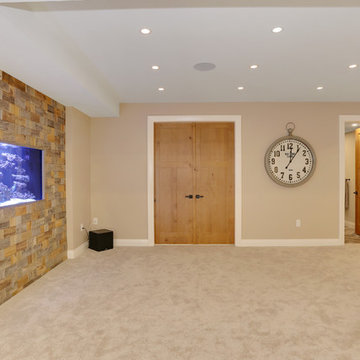
Seevirtual Marketing and Photography
Aménagement d'une grande salle de séjour craftsman ouverte avec un bar de salon, un mur beige, moquette, aucune cheminée, aucun téléviseur et un sol beige.
Aménagement d'une grande salle de séjour craftsman ouverte avec un bar de salon, un mur beige, moquette, aucune cheminée, aucun téléviseur et un sol beige.
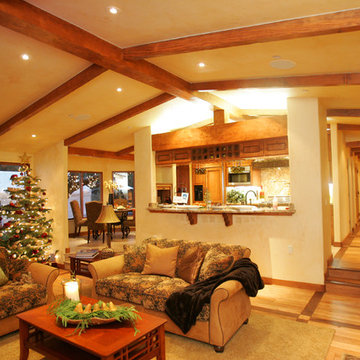
Idées déco pour une salle de séjour craftsman de taille moyenne et ouverte avec un bar de salon, un mur beige, parquet clair, une cheminée standard, un manteau de cheminée en pierre et un téléviseur encastré.
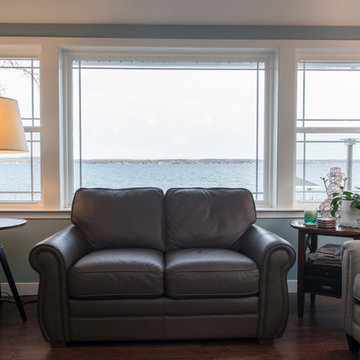
Alex Long, Photography
Aménagement d'un salon craftsman de taille moyenne et ouvert avec un bar de salon, un mur bleu, un sol en bois brun, une cheminée standard, un manteau de cheminée en bois et un téléviseur fixé au mur.
Aménagement d'un salon craftsman de taille moyenne et ouvert avec un bar de salon, un mur bleu, un sol en bois brun, une cheminée standard, un manteau de cheminée en bois et un téléviseur fixé au mur.
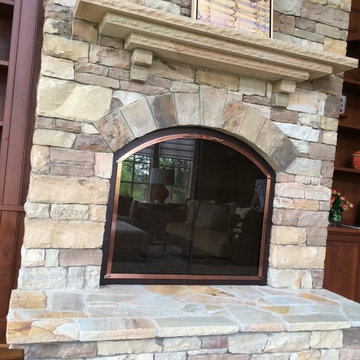
This is a custom glass door enclosure built by Stoll Fireplace. The owner chose an oil rubbed bronze main frame with a brushed copper door frame to give it a nice "pop."
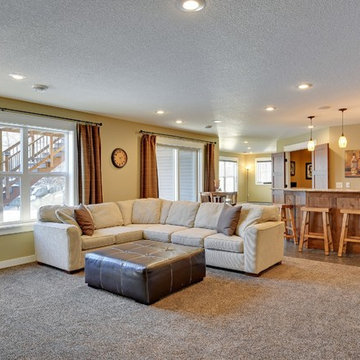
Photo by Spacecrafting.com Built in 2011. Arts and Crafts inspired 4 bed, 3 bath walk out rambler situated on 0.58 acre, cul-du-sac, pond lot, with boulder wall and wooded rear yard privacy. Rustic alder doors and cabinets, white enamel trim, Screen porch, theatre room, central vacuum, 7 zone sound, largest garage footprint allowed in Maple Grove, heated garage with floor drain, furnace rated gas fireplaces, hand scraped Asian walnut wood floors, master with walk in shower and free standing soaking tub.
Corey Arnold
Idée de décoration pour un grand salon craftsman ouvert avec un bar de salon, un mur beige, parquet foncé, une cheminée standard, un manteau de cheminée en pierre et un téléviseur fixé au mur.
Idée de décoration pour un grand salon craftsman ouvert avec un bar de salon, un mur beige, parquet foncé, une cheminée standard, un manteau de cheminée en pierre et un téléviseur fixé au mur.
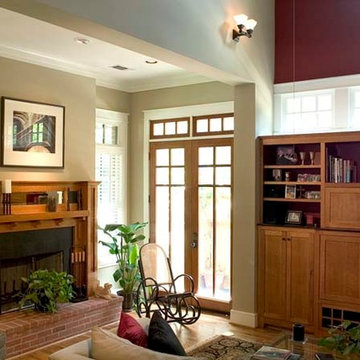
Carl Mayfield Photography
Cette photo montre un salon craftsman ouvert avec un bar de salon, un mur beige, parquet clair, une cheminée standard, un manteau de cheminée en bois et un téléviseur encastré.
Cette photo montre un salon craftsman ouvert avec un bar de salon, un mur beige, parquet clair, une cheminée standard, un manteau de cheminée en bois et un téléviseur encastré.
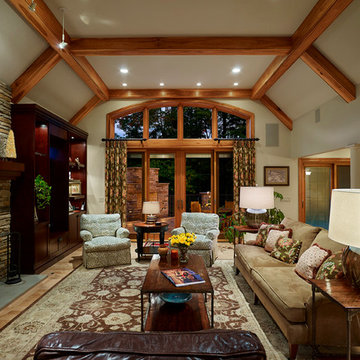
Bill Webb
Réalisation d'une grande salle de séjour craftsman ouverte avec un bar de salon, un mur blanc, parquet clair, un manteau de cheminée en brique et un téléviseur encastré.
Réalisation d'une grande salle de séjour craftsman ouverte avec un bar de salon, un mur blanc, parquet clair, un manteau de cheminée en brique et un téléviseur encastré.
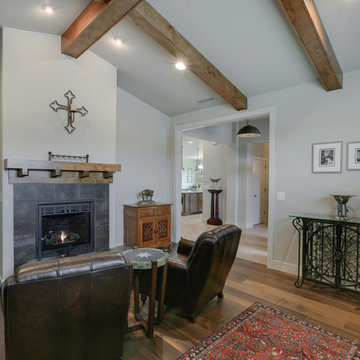
Photo Credit Re-PDX Photography Portland Oregon
Aménagement d'un salon craftsman de taille moyenne et fermé avec un bar de salon, un mur beige et un sol en bois brun.
Aménagement d'un salon craftsman de taille moyenne et fermé avec un bar de salon, un mur beige et un sol en bois brun.
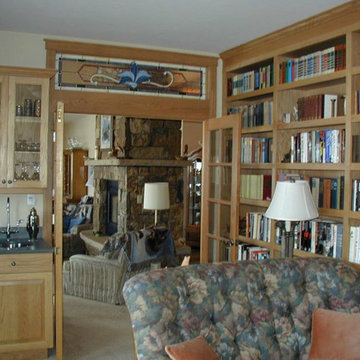
Inspiration pour un salon craftsman de taille moyenne avec un bar de salon, un mur beige et moquette.
Idées déco de pièces à vivre craftsman avec un bar de salon
8



