Idées déco de pièces à vivre craftsman avec un mur beige
Trier par :
Budget
Trier par:Populaires du jour
141 - 160 sur 5 789 photos
1 sur 3
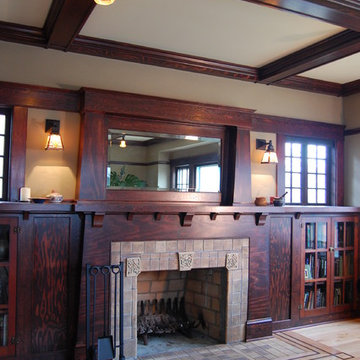
The original fireplace was white painted brick. We rebuilt a period-appropriate fireplace and surround, refinishing and reusing the existing glass-front doors. Carefully selected and stained wood looks original to the home. Fireplace face and hearth are Batchelder tile from Tile Restoration, Seattle.
Photos: Eckert & Eckert Photography
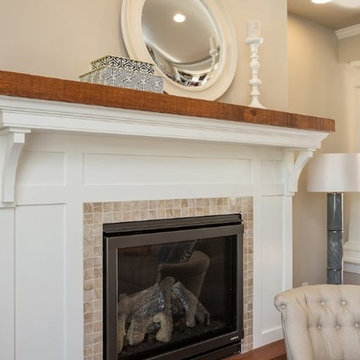
Gas fireplace with craftsman style facade. The brackets are custom-made. The mantel & hearth are stained rough timbers.
Cette image montre un salon craftsman de taille moyenne et fermé avec une salle de réception, un mur beige, un sol en bois brun, une cheminée standard et un manteau de cheminée en carrelage.
Cette image montre un salon craftsman de taille moyenne et fermé avec une salle de réception, un mur beige, un sol en bois brun, une cheminée standard et un manteau de cheminée en carrelage.
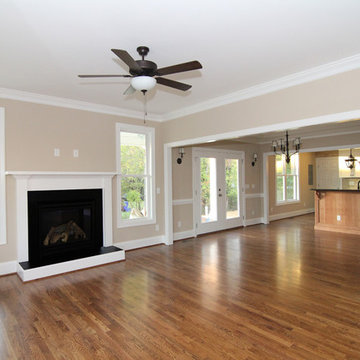
From the foyer, you get another view into the living room with black fireplace (with raised hearth), dark wood ceiling fan, and open feel with windows on every wall. Two glass French doors lead to the wrap-around front porch from the informal dining room.
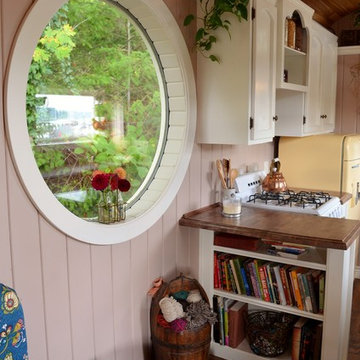
Leah Thompson
Cette image montre un petit salon craftsman ouvert avec un mur beige, un sol en bois brun et aucun téléviseur.
Cette image montre un petit salon craftsman ouvert avec un mur beige, un sol en bois brun et aucun téléviseur.
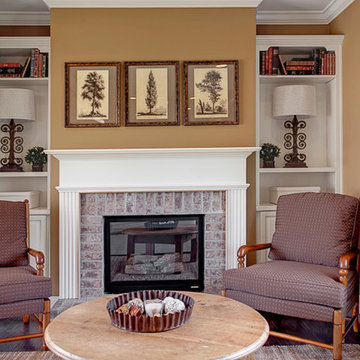
HomePixMedia.com
Réalisation d'un salon craftsman avec une bibliothèque ou un coin lecture, un mur beige, un sol en bois brun, une cheminée standard et un manteau de cheminée en brique.
Réalisation d'un salon craftsman avec une bibliothèque ou un coin lecture, un mur beige, un sol en bois brun, une cheminée standard et un manteau de cheminée en brique.
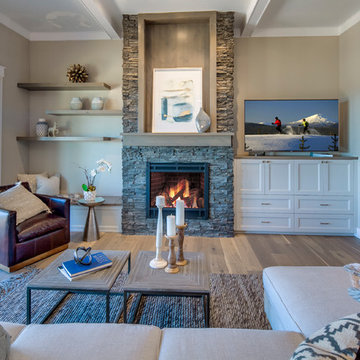
Réalisation d'un salon craftsman de taille moyenne et ouvert avec une salle de réception, un mur beige, un sol en bois brun, une cheminée standard, un manteau de cheminée en pierre, un téléviseur indépendant et un sol marron.
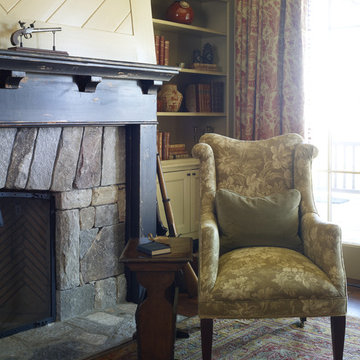
Situated at he top of a ridge that commands an impressive view of Chimney Top Mountain, this home was built using local vernacular details and materials from the Appalachians dating to the early 1900’s. We incorporated extensive wood detailing in the interiors to maintain the look and feel of its regional aesthetic.
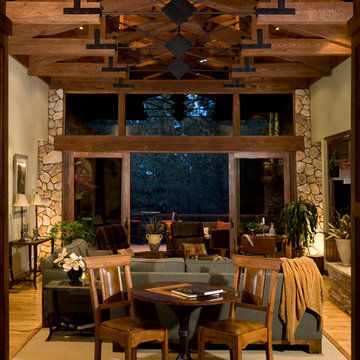
Kevin Schultz - www.shuephotography.com
Inspiration pour un grand salon craftsman ouvert avec un mur beige, un sol en bois brun, une cheminée standard, un manteau de cheminée en pierre et un téléviseur dissimulé.
Inspiration pour un grand salon craftsman ouvert avec un mur beige, un sol en bois brun, une cheminée standard, un manteau de cheminée en pierre et un téléviseur dissimulé.
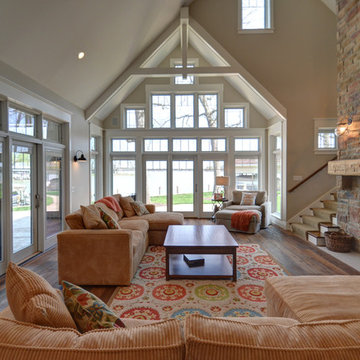
Jamee Parish Architects, LLC
(Designed while working at RTA Studio)
Idée de décoration pour une grande salle de séjour craftsman ouverte avec un mur beige, un sol en bois brun, une cheminée standard, un manteau de cheminée en pierre et un téléviseur encastré.
Idée de décoration pour une grande salle de séjour craftsman ouverte avec un mur beige, un sol en bois brun, une cheminée standard, un manteau de cheminée en pierre et un téléviseur encastré.
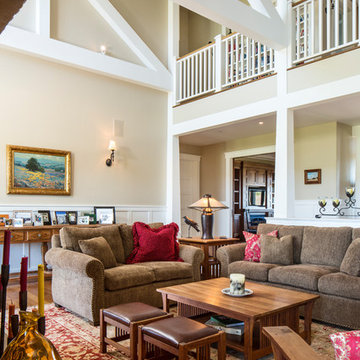
Peter Malinowski / InSite Architectural Photography
Réalisation d'un très grand salon craftsman ouvert avec un mur beige, un sol en bois brun et une salle de réception.
Réalisation d'un très grand salon craftsman ouvert avec un mur beige, un sol en bois brun et une salle de réception.
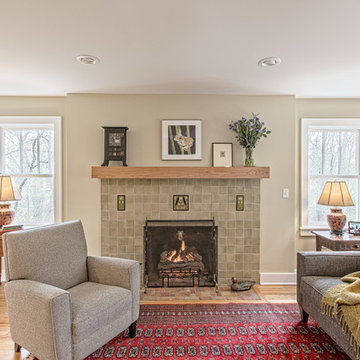
A warm and light-filled living room now graces this Ann Arbor home.
Aménagement d'un salon craftsman de taille moyenne et ouvert avec une salle de réception, un mur beige, parquet clair, une cheminée standard, un manteau de cheminée en carrelage, aucun téléviseur et éclairage.
Aménagement d'un salon craftsman de taille moyenne et ouvert avec une salle de réception, un mur beige, parquet clair, une cheminée standard, un manteau de cheminée en carrelage, aucun téléviseur et éclairage.
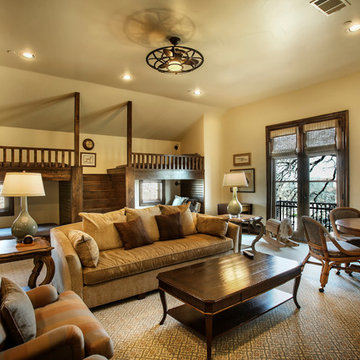
Photography by www.impressia.net
Cette photo montre une grande salle de séjour craftsman fermée avec moquette, aucune cheminée et un mur beige.
Cette photo montre une grande salle de séjour craftsman fermée avec moquette, aucune cheminée et un mur beige.
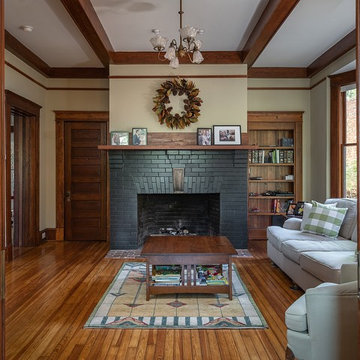
In this Craftsman-inspired living room, we refinished all of the millwork, installed gorgeous reclaimed heart pine flooring, and refurbished all of the windows to perfect working order.
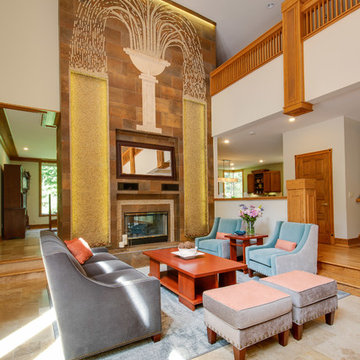
This family arrived in Kalamazoo to join an elite group of doctors starting the Western Michigan University School of Medicine. They fell in love with a beautiful Frank Lloyd Wright inspired home that needed a few updates to fit their lifestyle.
The living room's focal point was an existing custom two-story water feature. New Kellex furniture creates two seating areas with flexibility for entertaining guests. Several pieces of original art and custom furniture were purchased at Good Goods in Saugatuck, Michigan. New paint colors throughout the house complement the art and rich woodwork.
Photographer: Casey Spring
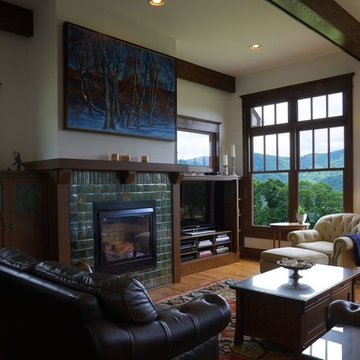
Exemple d'un grand salon craftsman ouvert avec un mur beige, un sol en bois brun, une cheminée standard et un manteau de cheminée en carrelage.
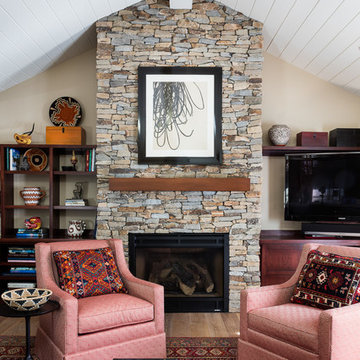
David Duncan Livingston
Exemple d'une salle de séjour craftsman de taille moyenne et ouverte avec un mur beige, parquet clair, une cheminée standard, un manteau de cheminée en pierre et un téléviseur encastré.
Exemple d'une salle de séjour craftsman de taille moyenne et ouverte avec un mur beige, parquet clair, une cheminée standard, un manteau de cheminée en pierre et un téléviseur encastré.
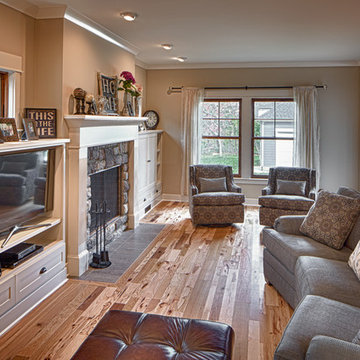
Exemple d'une salle de séjour craftsman de taille moyenne et ouverte avec un mur beige, une cheminée standard, un manteau de cheminée en pierre et un téléviseur indépendant.
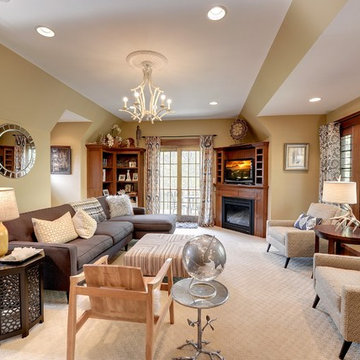
Réalisation d'un salon craftsman avec un mur beige, moquette, une cheminée d'angle et un téléviseur indépendant.
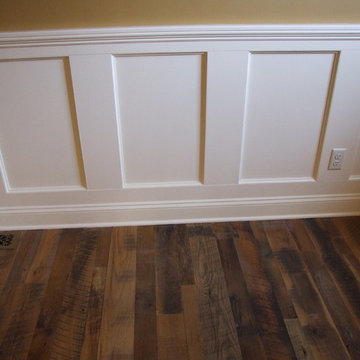
Frame and panel wall trim to fit in with this Craftsman style home. The flooring is old recycled wood from a barn that has so much character and adds so much warmth.
Photo Credit: N. Leonard
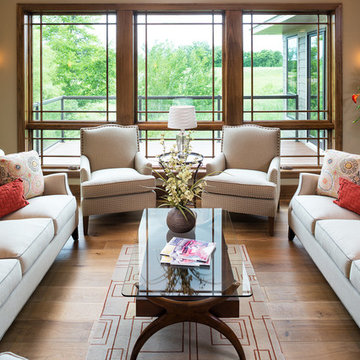
Landmark Photography
Cette photo montre un grand salon craftsman ouvert avec une salle de réception, un mur beige, un sol en bois brun et aucun téléviseur.
Cette photo montre un grand salon craftsman ouvert avec une salle de réception, un mur beige, un sol en bois brun et aucun téléviseur.
Idées déco de pièces à vivre craftsman avec un mur beige
8



