Idées déco de pièces à vivre craftsman
Trier par :
Budget
Trier par:Populaires du jour
21 - 40 sur 463 photos
1 sur 3
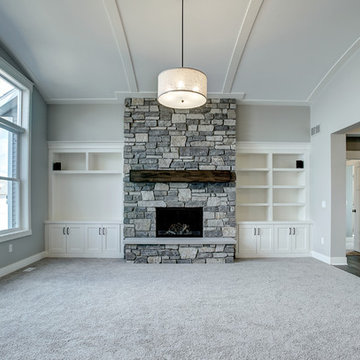
Idées déco pour un petit salon craftsman ouvert avec une salle de réception, un mur bleu, moquette, une cheminée standard, un manteau de cheminée en pierre, un téléviseur fixé au mur et un sol beige.
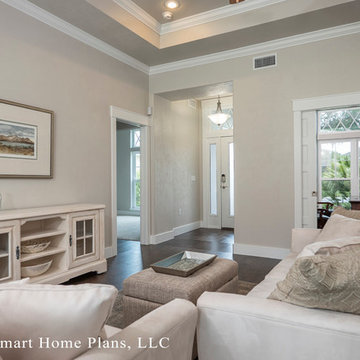
©Energy Smart Home Plans, LLC, ©Aaron Bailey Photography, GW Robinson Homes
Aménagement d'un petit salon craftsman ouvert avec un mur beige, un sol en bois brun et un téléviseur fixé au mur.
Aménagement d'un petit salon craftsman ouvert avec un mur beige, un sol en bois brun et un téléviseur fixé au mur.
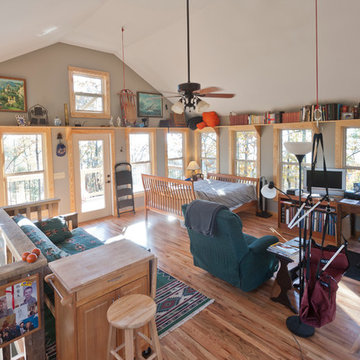
Idée de décoration pour un petit salon mansardé ou avec mezzanine craftsman avec un mur gris, un poêle à bois, un manteau de cheminée en carrelage, une bibliothèque ou un coin lecture, un sol en bois brun, un téléviseur indépendant et un sol marron.
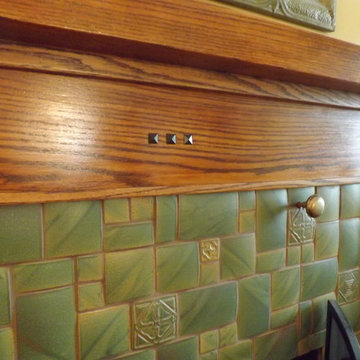
Cette image montre un salon craftsman de taille moyenne avec un mur jaune, parquet clair, une cheminée standard, un manteau de cheminée en carrelage et aucun téléviseur.
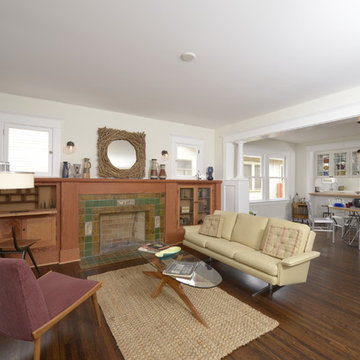
A classic 1925 Colonial Revival bungalow in the Jefferson Park neighborhood of Los Angeles restored and enlarged by Tim Braseth of ArtCraft Homes completed in 2013. Originally a 2 bed/1 bathroom house, it was enlarged with the addition of a master suite for a total of 3 bedrooms and 2 baths. Original vintage details such as a Batchelder tile fireplace with flanking built-ins and original oak flooring are complemented by an all-new vintage-style kitchen with butcher block countertops, hex-tiled bathrooms with beadboard wainscoting and subway tile showers, and French doors leading to a redwood deck overlooking a fully-fenced and gated backyard. The new master retreat features a vaulted ceiling, oversized walk-in closet, and French doors to the backyard deck. Remodeled by ArtCraft Homes. Staged by ArtCraft Collection. Photography by Larry Underhill.
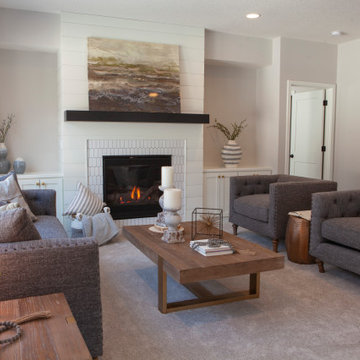
Idée de décoration pour une salle de séjour craftsman de taille moyenne et ouverte avec un mur gris, moquette, une cheminée standard, un manteau de cheminée en carrelage, un téléviseur d'angle, un sol gris et du lambris de bois.
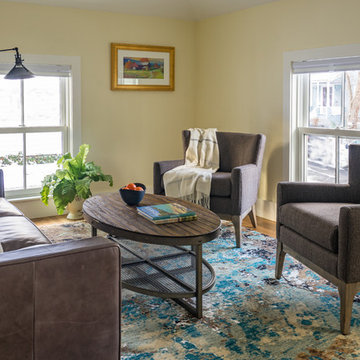
Eric Roth Photography
Cette image montre une salle de séjour craftsman ouverte avec un mur jaune.
Cette image montre une salle de séjour craftsman ouverte avec un mur jaune.
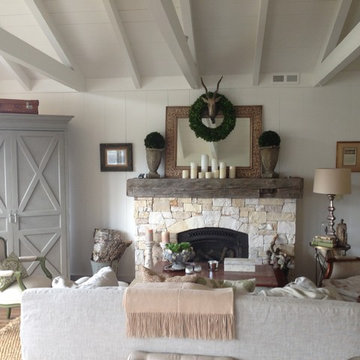
Cette photo montre un salon craftsman de taille moyenne et ouvert avec une salle de réception, un mur blanc, un sol en bois brun, une cheminée standard, un manteau de cheminée en pierre, aucun téléviseur et un sol marron.
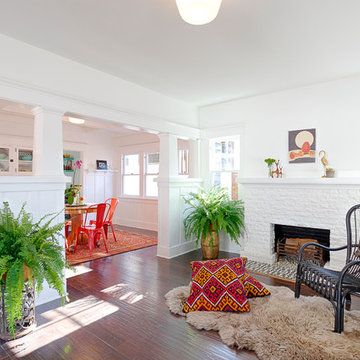
Thorough rehab of a charming 1920's craftsman bungalow in Highland Park, featuring bright, spacious living area with wood burning fire place and hardwood flooring.
Photography by Eric Charles.
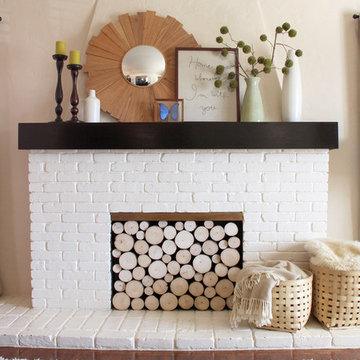
We transformed the fireplace box (of a fireplace in need of repair) with a faux log stack facade that can easily be removed if and when we're ready to have a cozy fire!
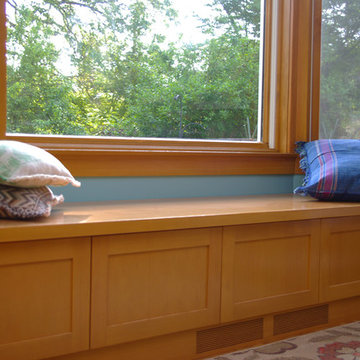
Réalisation d'un petit salon craftsman fermé avec un mur multicolore, parquet clair et aucune cheminée.
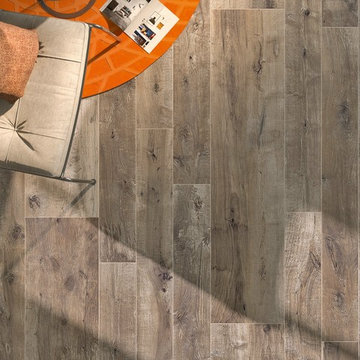
FLAVIER DAKOTA WALL AND FLOOR TILE
Idées déco pour un grand salon craftsman ouvert avec une bibliothèque ou un coin lecture, un manteau de cheminée en carrelage et un sol en carrelage de porcelaine.
Idées déco pour un grand salon craftsman ouvert avec une bibliothèque ou un coin lecture, un manteau de cheminée en carrelage et un sol en carrelage de porcelaine.
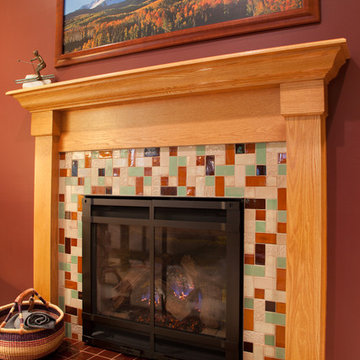
Cozy up to this fireplace under the mountains—at least a beautiful mountain photo! Warm amber tones of tile, accented with a soft green, surround this fireplace. The hearth is held steady with Amber on red clay in 4"x4" tiles.
Large Format Savvy Squares - 65W Amber, 65R Amber, 1028 Grey Spice, 123W Patina, 125R Sahara Sands / Hearth | 4"x4"s - 65R Amber
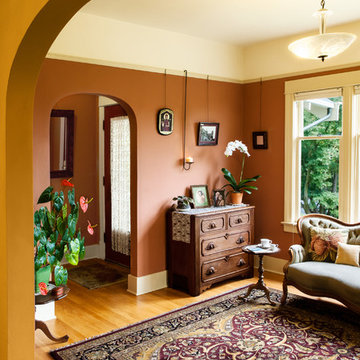
The removal of 80 years of 'improvements' and insensitive restorations to this 1914 craftsman bungalow returned the house's original detail and charm. were maintained. While the arches between rooms, were not original, we elected to keep them as they present a less formal delineation between rooms while maintaining the historic feel of the home.
Photo Credit:
KSA - Aaron Dorn
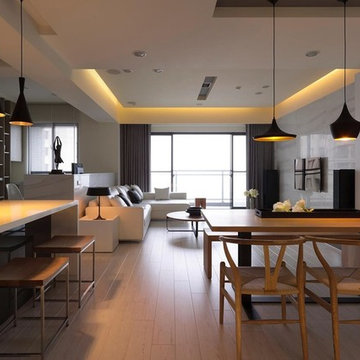
test
Cette image montre un petit salon craftsman fermé avec une salle de réception, un mur beige, parquet en bambou, aucune cheminée et aucun téléviseur.
Cette image montre un petit salon craftsman fermé avec une salle de réception, un mur beige, parquet en bambou, aucune cheminée et aucun téléviseur.
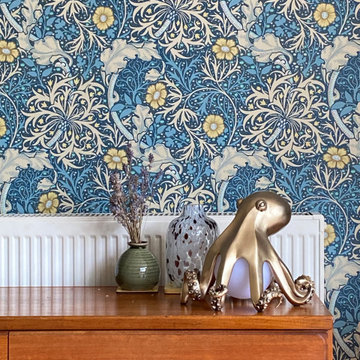
Apart from the blue sofa, most of the furniture was sourced second-hand or on Freecycle.
Aménagement d'un salon craftsman de taille moyenne et fermé avec une salle de réception, un mur multicolore, un sol en bois brun, une cheminée standard, un manteau de cheminée en lambris de bois, aucun téléviseur, un sol marron et du papier peint.
Aménagement d'un salon craftsman de taille moyenne et fermé avec une salle de réception, un mur multicolore, un sol en bois brun, une cheminée standard, un manteau de cheminée en lambris de bois, aucun téléviseur, un sol marron et du papier peint.
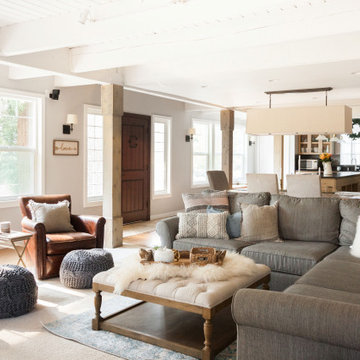
This cozy family room got a refresh with all new furniture, including swivel chairs to enjoy the peaceful view on this large property. Taking into account this large family's active lifestyle I chose pieces that would be resilient to lots of love and use.
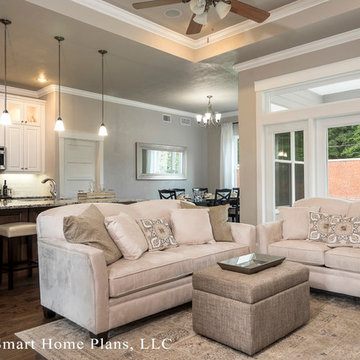
©Energy Smart Home Plans, LLC, ©Aaron Bailey Photography, GW Robinson Homes
Cette image montre une petite salle de séjour craftsman ouverte avec un mur beige et un sol en bois brun.
Cette image montre une petite salle de séjour craftsman ouverte avec un mur beige et un sol en bois brun.
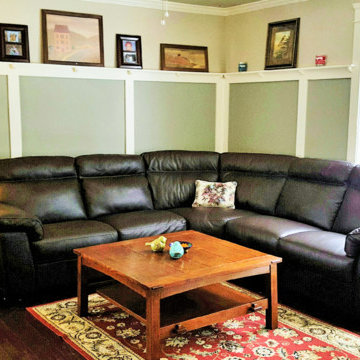
Wanted to spruce up the plan drywall with a craftsman style look. Added batten and plate rail to the walls on top of the drywall. Painted the drywall Woodland Green Behr paint. Turned the plate rail into a bookshelf. Added crown molding at the ceiling for an added touch.
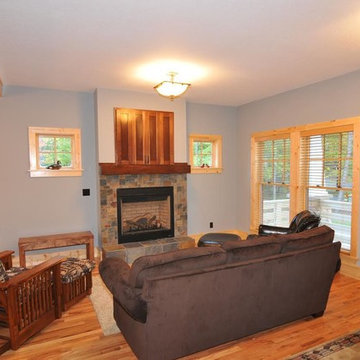
Inspiration pour une petite salle de séjour craftsman ouverte avec un mur gris, un sol en bois brun, une cheminée standard, un manteau de cheminée en pierre et un téléviseur dissimulé.
Idées déco de pièces à vivre craftsman
2



