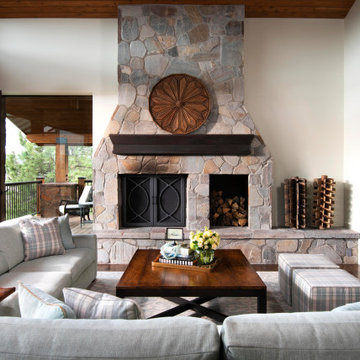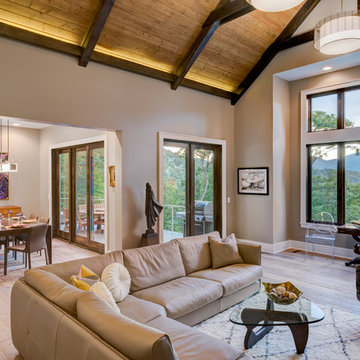Idées déco de pièces à vivre craftsman
Trier par :
Budget
Trier par:Populaires du jour
141 - 160 sur 1 319 photos
1 sur 3
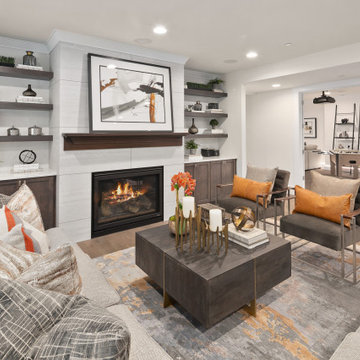
Recreation/game room with floating shelves and built-ins surrounding fireplace.
Aménagement d'une grande salle de séjour craftsman ouverte avec salle de jeu, un mur blanc, un sol en bois brun et un sol marron.
Aménagement d'une grande salle de séjour craftsman ouverte avec salle de jeu, un mur blanc, un sol en bois brun et un sol marron.
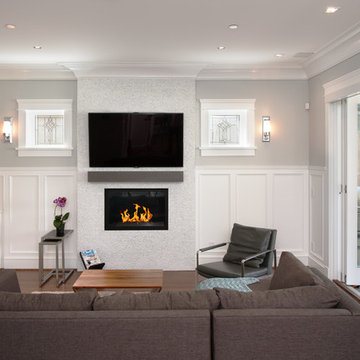
Photographer: Reuben Krabbe
Exemple d'une salle de séjour craftsman de taille moyenne et ouverte avec un mur gris, un sol en bois brun, une cheminée standard, un manteau de cheminée en carrelage et un téléviseur fixé au mur.
Exemple d'une salle de séjour craftsman de taille moyenne et ouverte avec un mur gris, un sol en bois brun, une cheminée standard, un manteau de cheminée en carrelage et un téléviseur fixé au mur.
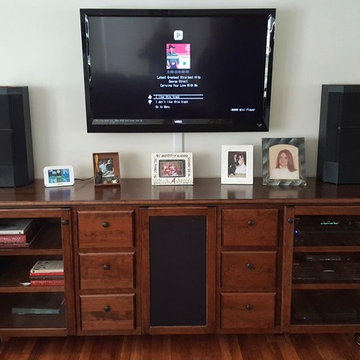
All components housed in the new custom cherry cabinet with additional display and storage areas.
Idée de décoration pour un salon craftsman de taille moyenne et fermé avec un mur blanc, parquet foncé, aucune cheminée, un téléviseur fixé au mur et un sol marron.
Idée de décoration pour un salon craftsman de taille moyenne et fermé avec un mur blanc, parquet foncé, aucune cheminée, un téléviseur fixé au mur et un sol marron.

California coastal living room design with green cabinets to match the kitchen island along with gold hardware, floating shelves with LED lighting, and a mantle stained to match the wood tones throughout the home. A center fireplace with stacked stone to match the rest of the home's design to help give that warm and cozy features to bring the outside in.
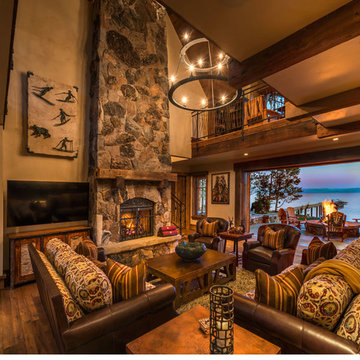
Vance Fox
Inspiration pour un salon craftsman de taille moyenne avec un mur beige, un sol en bois brun et un manteau de cheminée en pierre.
Inspiration pour un salon craftsman de taille moyenne avec un mur beige, un sol en bois brun et un manteau de cheminée en pierre.
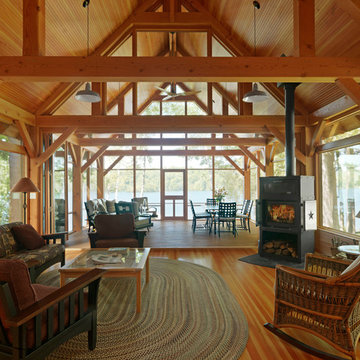
Susan Teare
Réalisation d'un salon craftsman de taille moyenne et ouvert avec un sol en bois brun, un poêle à bois, aucun téléviseur, une salle de réception, un manteau de cheminée en métal et un sol marron.
Réalisation d'un salon craftsman de taille moyenne et ouvert avec un sol en bois brun, un poêle à bois, aucun téléviseur, une salle de réception, un manteau de cheminée en métal et un sol marron.
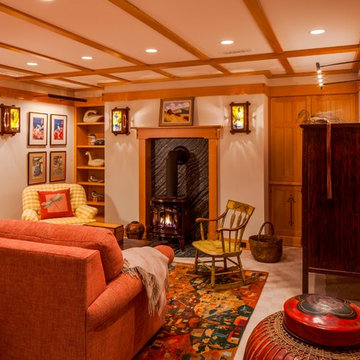
Family Room and Lounge off the Cinema
Brian Vanden Brink Photographer
Exemple d'une salle de séjour craftsman de taille moyenne et fermée avec un bar de salon, un mur beige, aucune cheminée, un manteau de cheminée en pierre, un téléviseur dissimulé et un sol beige.
Exemple d'une salle de séjour craftsman de taille moyenne et fermée avec un bar de salon, un mur beige, aucune cheminée, un manteau de cheminée en pierre, un téléviseur dissimulé et un sol beige.
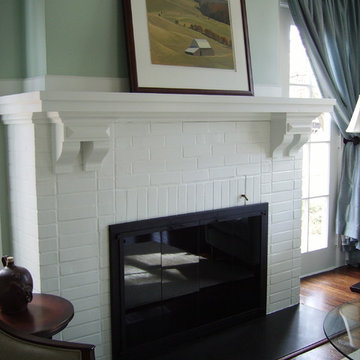
Idées déco pour un grand salon craftsman ouvert avec une salle de réception, un mur vert, parquet foncé, une cheminée standard, un manteau de cheminée en brique et aucun téléviseur.
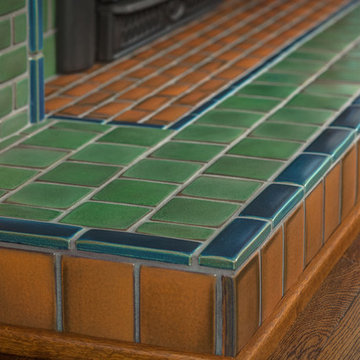
Arts and Crafts fireplace by Motawi Tileworks featuring Sullivan and Halsted relief tile and raised hearth. Photo: Justin Maconochie.
Idées déco pour un salon craftsman avec une cheminée standard et un manteau de cheminée en carrelage.
Idées déco pour un salon craftsman avec une cheminée standard et un manteau de cheminée en carrelage.
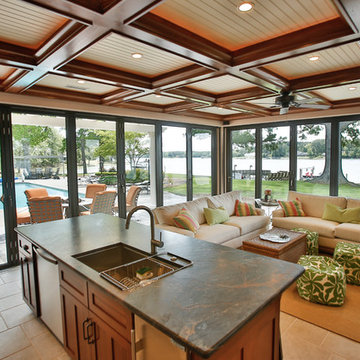
This was an addition to an existing house to expand the size of the kitchen and raise the ceiling. We also constructed an outdoor kitchen with collapsing glass walls and a slate roof.
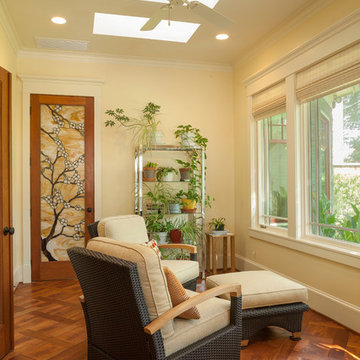
Idées déco pour une véranda craftsman de taille moyenne avec un sol en bois brun, aucune cheminée et un puits de lumière.
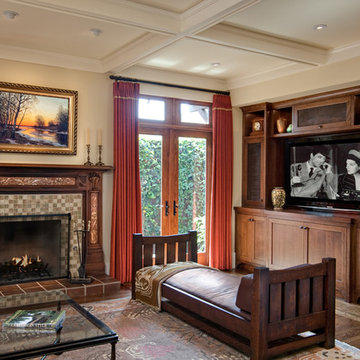
Aménagement d'une grande salle de séjour craftsman fermée avec un mur blanc, une cheminée standard, un manteau de cheminée en carrelage, un sol en bois brun, un téléviseur encastré et un sol marron.
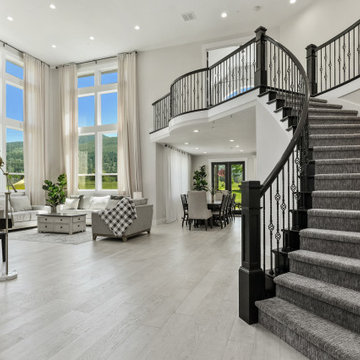
Stunning great room of the Stetson. View House Plan THD-4607: https://www.thehousedesigners.com/plan/stetson-4607/
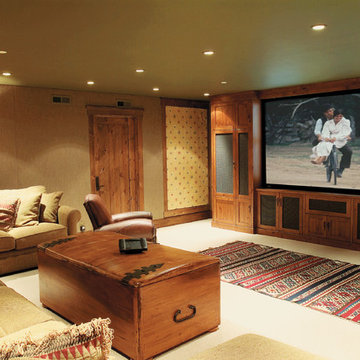
Réalisation d'une salle de séjour craftsman de taille moyenne et fermée avec un mur beige, un téléviseur encastré, moquette, aucune cheminée et un sol beige.
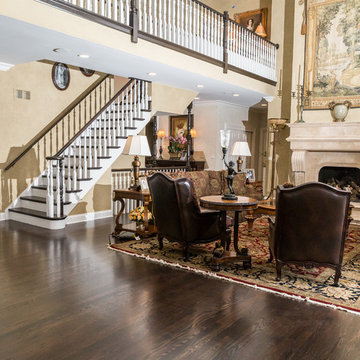
Dark Wood Floors, Living Room
Photo by: Divine Simplicity Photography
Idée de décoration pour un grand salon craftsman ouvert avec une salle de réception, un mur beige, parquet foncé, une cheminée standard, un manteau de cheminée en pierre, aucun téléviseur et un sol marron.
Idée de décoration pour un grand salon craftsman ouvert avec une salle de réception, un mur beige, parquet foncé, une cheminée standard, un manteau de cheminée en pierre, aucun téléviseur et un sol marron.
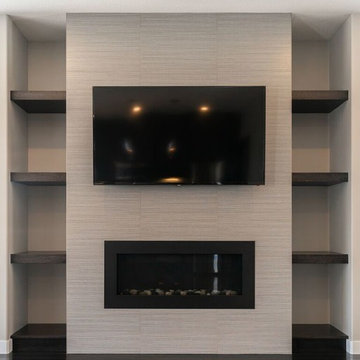
he nook has ample space for a big table and the doors lead to the deck off the rear. The living room is finished with a ribbon style fireplace, floating shelves that match the cabinetry and a wall mounted tv. This is a great use of space the open concept is going to make it a hit when it comes to visiting with family and friends.
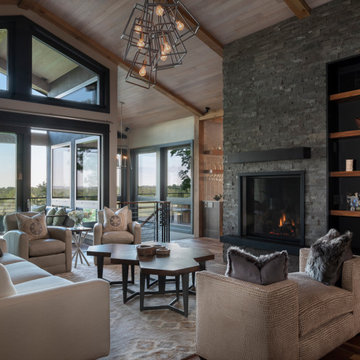
Exemple d'un salon craftsman de taille moyenne et ouvert avec un mur blanc, un sol en bois brun, une cheminée standard, un manteau de cheminée en pierre, aucun téléviseur et un sol marron.
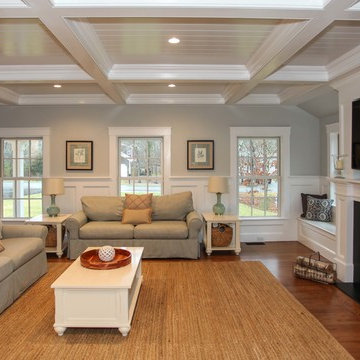
Cape Cod Home Builder - Floor plans Designed by CR Watson, Home Building Construction CR Watson, - Cape Cod General Contractor Greek Farmhouse Revival Style Home, Open Concept Floor plan, Coiffered Ceilings, Wainscoting Paneling, Victorian Era Wall Paneling, Built in Media Wall, Built in Fireplace, Bay Windows, Symmetrical Picture Windows, Wood Front Door, JFW Photography for C.R. Watson
Idées déco de pièces à vivre craftsman
8




