Idées déco de pièces à vivre éclectiques avec poutres apparentes
Trier par :
Budget
Trier par:Populaires du jour
101 - 120 sur 465 photos
1 sur 3
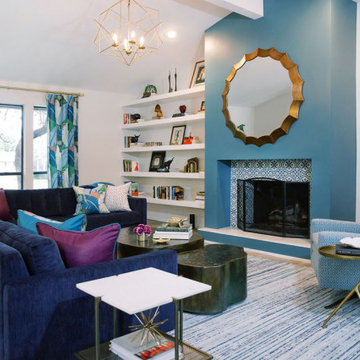
This eclectic and colorful design is created for a fun family that loves bright accents in patterns and art. We incorporated their existing vintage art and accessories with new furniture, fabrics, and lighting. The custom navy sectional fits the large space perfectly for family gatherings. Custom shelves were designed and built to add a place to display their vintage accessories, books, and family photos. Custom window treatments and pillows give the space character and a playful vibe!
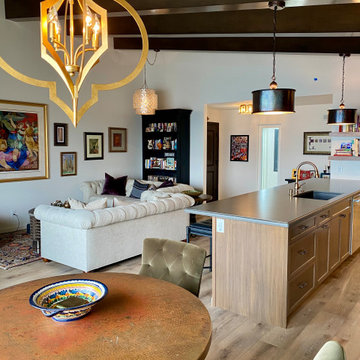
The open plan entry, kitchen, living, dining, with a whole wall of frameless folding doors highlighting the gorgeous harbor view is what dreams are made of. The space isn't large, but our design maximized every inch and brought the entire condo together. Our goal was to have a cohesive design throughout the whole house that was unique and special to our Client yet could be appreciated by anyone. Sparing no attention to detail, this Moroccan theme feels comfortable and fashionable all at the same time. The mixed metal finishes and warm wood cabinets and beams along with the sparkling backsplash and beautiful lighting and furniture pieces make this room a place to be remembered. Warm and inspiring, we don't want to leave this amazing space~
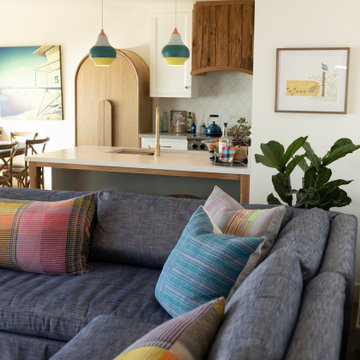
Exemple d'un salon éclectique de taille moyenne avec un mur blanc, un sol en bois brun, un manteau de cheminée en bois, un téléviseur fixé au mur et poutres apparentes.
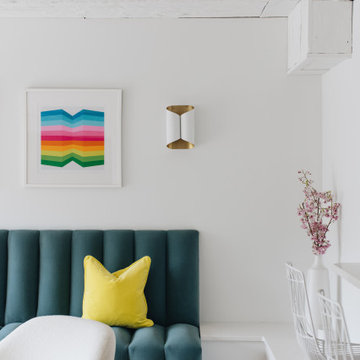
Aménagement d'un grand salon éclectique ouvert avec un mur blanc, parquet clair et poutres apparentes.
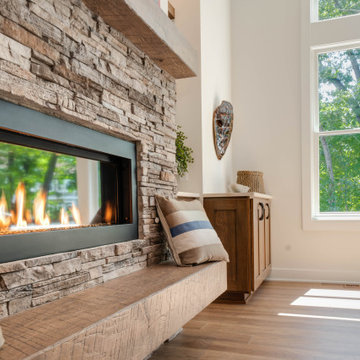
Eclectic Design displayed in this modern ranch layout. Wooden headers over doors and windows was the design hightlight from the start, and other design elements were put in place to compliment it.
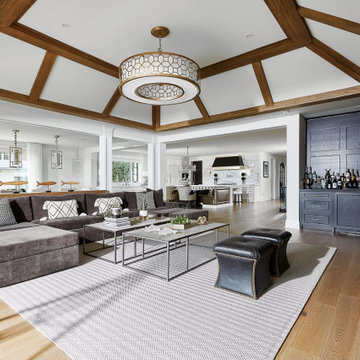
Bright, open concept living room with views to the dining room and kitchen. A custom home bar is tucked in the corner.
Cette image montre un très grand salon bohème ouvert avec un bar de salon, un mur blanc, un sol en bois brun, une cheminée ribbon, un manteau de cheminée en carrelage, un téléviseur fixé au mur et poutres apparentes.
Cette image montre un très grand salon bohème ouvert avec un bar de salon, un mur blanc, un sol en bois brun, une cheminée ribbon, un manteau de cheminée en carrelage, un téléviseur fixé au mur et poutres apparentes.
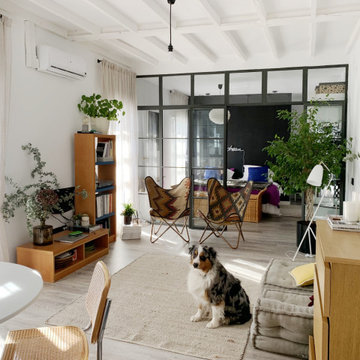
Réalisation d'un petit salon mansardé ou avec mezzanine bohème avec un mur blanc, parquet clair, un sol gris et poutres apparentes.
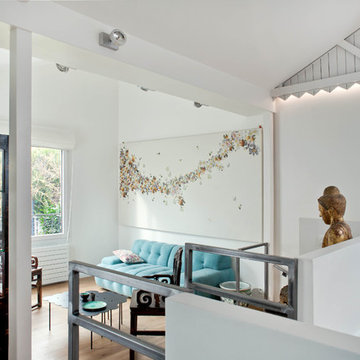
Olivier Chabaud
Idée de décoration pour un salon blanc et bois bohème ouvert avec un mur blanc, un sol en bois brun, un sol marron et poutres apparentes.
Idée de décoration pour un salon blanc et bois bohème ouvert avec un mur blanc, un sol en bois brun, un sol marron et poutres apparentes.
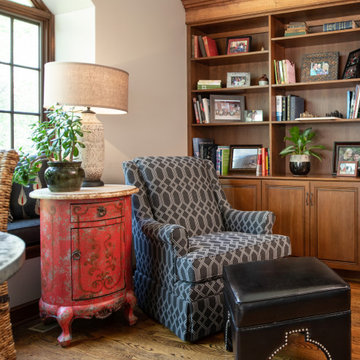
Exemple d'une salle de séjour éclectique avec une bibliothèque ou un coin lecture, un sol en bois brun, une cheminée standard, un manteau de cheminée en carrelage et poutres apparentes.
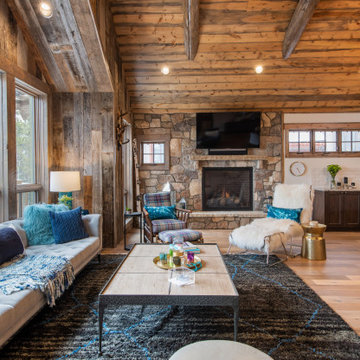
A non-traditional mountain retreat full of unexpected design elements. Rich, reclaimed barn wood paired with beetle kill tongue-and-groove ceiling are juxtaposed with a vibrant color palette of modern textures, fun textiles, and bright chrome crystal chandeliers. Curated art from local Colorado artists including Michael Dowling and Chris Veeneman, custom framed acrylic revolvers in pop-art colors, mixed with a collection European antiques make for eclectic pieces in each of space. Bunk beds with stairs were designed for the teen-centric hang out space that includes a gaming area and custom steel and leather shuffleboard table.
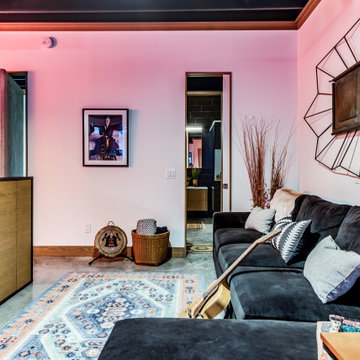
2020 New Construction - Designed + Built + Curated by Steven Allen Designs, LLC - 3 of 5 of the Nouveau Bungalow Series. Inspired by New Mexico Artist Georgia O' Keefe. Featuring Sunset Colors + Vintage Decor + Houston Art + Concrete Countertops + Custom White Oak and White Cabinets + Handcrafted Tile + Frameless Glass + Polished Concrete Floors + Floating Concrete Shelves + 48" Concrete Pivot Door + Recessed White Oak Base Boards + Concrete Plater Walls + Recessed Joist Ceilings + Drop Oak Dining Ceiling + Designer Fixtures and Decor.
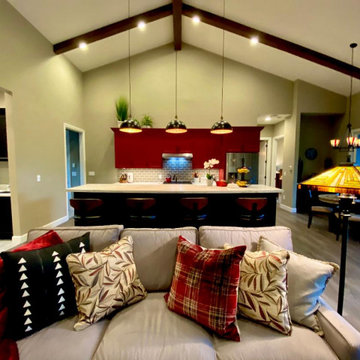
Zooming in on the kitchen, red perimeters and black island
Réalisation d'une grande salle de séjour bohème ouverte avec un mur beige, un sol en vinyl, une cheminée standard, un manteau de cheminée en pierre, un sol gris et poutres apparentes.
Réalisation d'une grande salle de séjour bohème ouverte avec un mur beige, un sol en vinyl, une cheminée standard, un manteau de cheminée en pierre, un sol gris et poutres apparentes.
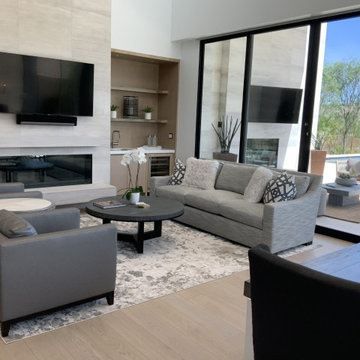
Luxury high end living at the Summitt Club las vegas
Aménagement d'une salle de séjour éclectique en bois de taille moyenne et ouverte avec un bar de salon, un mur beige, un sol en bois brun, une cheminée standard, un manteau de cheminée en pierre de parement, un téléviseur fixé au mur, un sol gris et poutres apparentes.
Aménagement d'une salle de séjour éclectique en bois de taille moyenne et ouverte avec un bar de salon, un mur beige, un sol en bois brun, une cheminée standard, un manteau de cheminée en pierre de parement, un téléviseur fixé au mur, un sol gris et poutres apparentes.
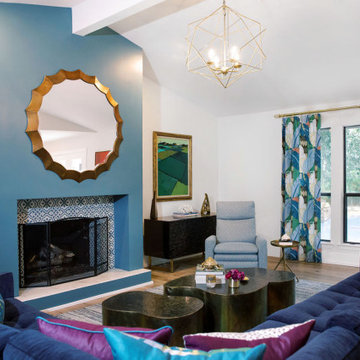
This eclectic and colorful design is created for a fun family that loves bright accents in patterns and art. We incorporated their existing vintage art and accessories with new furniture, fabrics, and lighting. The custom navy sectional fits the large space perfectly for family gatherings. Custom shelves were designed and built to add a place to display their vintage accessories, books, and family photos. Custom window treatments and pillows give the space character and a playful vibe!

A 2000 sq. ft. family home for four in the well-known Chelsea gallery district. This loft was developed through the renovation of two apartments and developed to be a more open space. Besides its interiors, the home’s star quality is its ability to capture light thanks to its oversized windows, soaring 11ft ceilings, and whitewash wood floors. To complement the lighting from the outside, the inside contains Flos and a Patricia Urquiola chandelier. The apartment’s unique detail is its media room or “treehouse” that towers over the entrance and the perfect place for kids to play and entertain guests—done in an American industrial chic style.
Featured brands include: Dornbracht hardware, Flos, Artemide, and Tom Dixon lighting, Marmorino brick fireplace, Duravit fixtures, Robern medicine cabinets, Tadelak plaster walls, and a Patricia Urquiola chandelier.
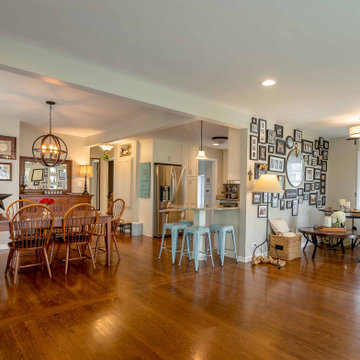
Aménagement d'un salon blanc et bois éclectique de taille moyenne et ouvert avec un mur beige, un sol en bois brun, un sol marron, une salle de réception, aucune cheminée, aucun téléviseur, poutres apparentes et boiseries.
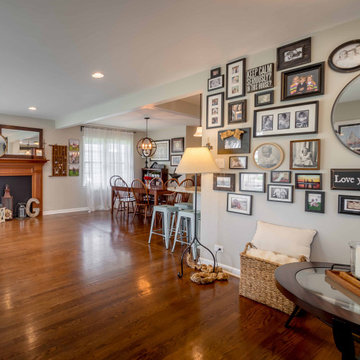
Aménagement d'un salon blanc et bois éclectique de taille moyenne et ouvert avec un mur beige, un sol en bois brun, un sol marron, aucune cheminée, poutres apparentes, du papier peint et une salle de réception.
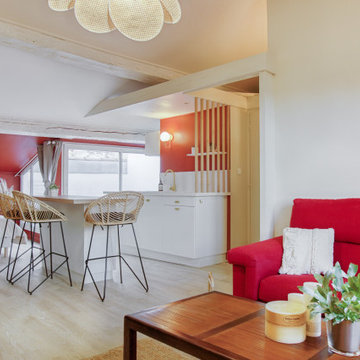
Projet en collaboration avec Samantha Labrousse
Inspiration pour un salon bohème de taille moyenne avec une bibliothèque ou un coin lecture, un mur blanc, un sol en vinyl, une cheminée standard, un téléviseur indépendant, un sol blanc et poutres apparentes.
Inspiration pour un salon bohème de taille moyenne avec une bibliothèque ou un coin lecture, un mur blanc, un sol en vinyl, une cheminée standard, un téléviseur indépendant, un sol blanc et poutres apparentes.
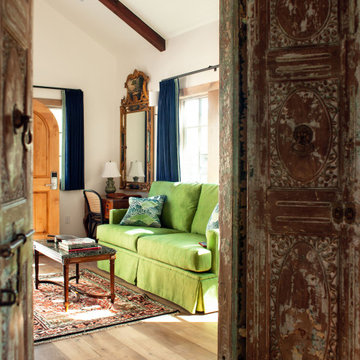
Cette image montre un salon bohème avec parquet clair et poutres apparentes.
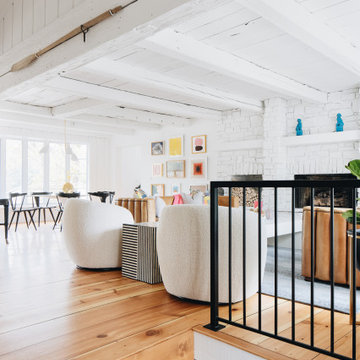
Idée de décoration pour un grand salon bohème ouvert avec un mur blanc, parquet clair, une cheminée standard, un manteau de cheminée en pierre et poutres apparentes.
Idées déco de pièces à vivre éclectiques avec poutres apparentes
6



