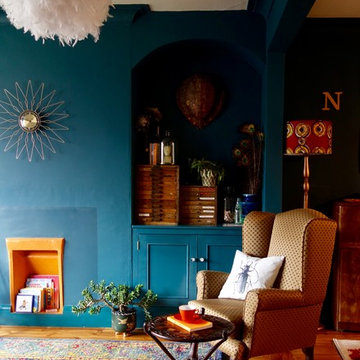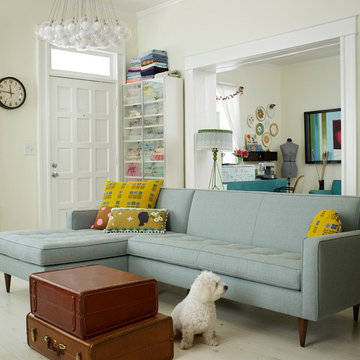Idées déco de pièces à vivre éclectiques ouvertes
Trier par :
Budget
Trier par:Populaires du jour
141 - 160 sur 14 449 photos
1 sur 3
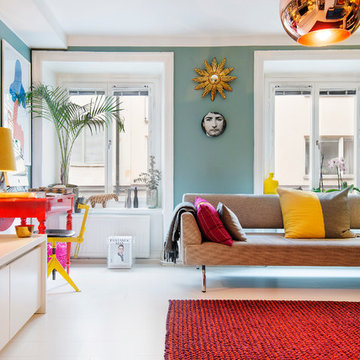
Elisabeth Daly
Cette photo montre un salon éclectique ouvert et de taille moyenne avec parquet peint, un mur vert, aucune cheminée et aucun téléviseur.
Cette photo montre un salon éclectique ouvert et de taille moyenne avec parquet peint, un mur vert, aucune cheminée et aucun téléviseur.
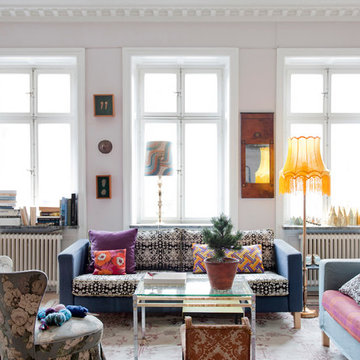
Cette image montre un grand salon bohème ouvert avec une salle de réception, un mur blanc, aucune cheminée et aucun téléviseur.
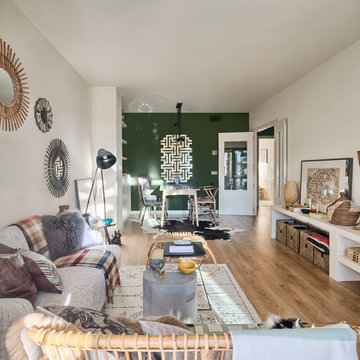
masfotogenica fotografía
Idées déco pour un salon éclectique de taille moyenne et ouvert avec une salle de réception, un sol en bois brun et un mur vert.
Idées déco pour un salon éclectique de taille moyenne et ouvert avec une salle de réception, un sol en bois brun et un mur vert.
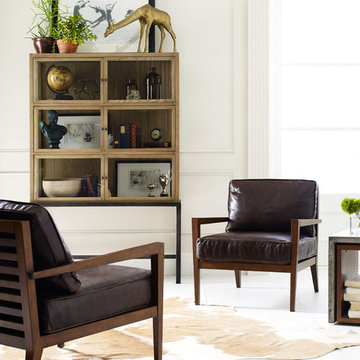
Aménagement d'un grand salon éclectique ouvert avec une salle de réception, un mur blanc, un sol en carrelage de porcelaine, aucune cheminée et aucun téléviseur.
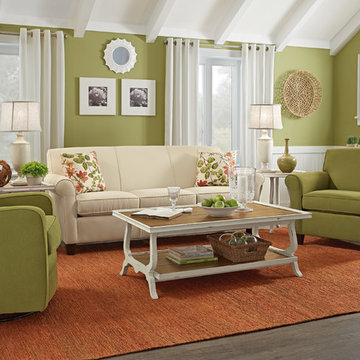
Bright green walls and furniture are a sure way to brighten up any room. Large white framed windows and over sized accessories compliment the overall decor to complete this eclectically designed space.
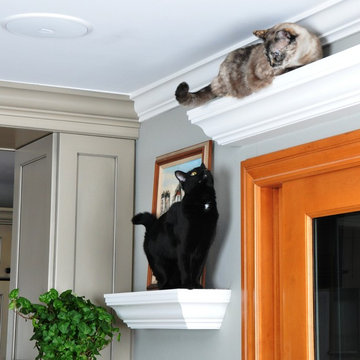
Slinky using the picture-ledge-ladder to jump up to the cat ramp, while Tinkerbell holds his own up on top. Dan Forster, Design Moe Kitchen & Bath
Idée de décoration pour une salle de séjour bohème de taille moyenne et ouverte avec un mur bleu et un téléviseur fixé au mur.
Idée de décoration pour une salle de séjour bohème de taille moyenne et ouverte avec un mur bleu et un téléviseur fixé au mur.
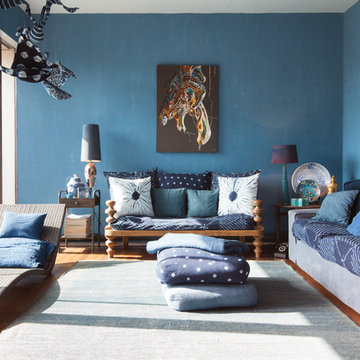
Turn 3600 and the volume
and proportions of the space are astounding. Colour makes way for the stunning natural light that floods this space. Look beyond and there’s an additional living
area, entirely painted in blue. We love the different shades, prints and forms that
make it such a tranquil oasis. The owner frequently writes or paints here; we
couldn’t think of a more suitable space.
http://www.domusnova.com/back-catalogue/51/creative-contemporary-woodstock-studios-w12/
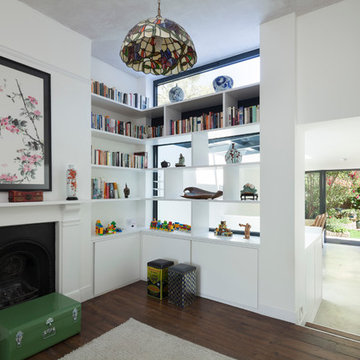
Matt Clayton
Aménagement d'un salon éclectique ouvert avec une bibliothèque ou un coin lecture, un mur blanc, parquet foncé et une cheminée standard.
Aménagement d'un salon éclectique ouvert avec une bibliothèque ou un coin lecture, un mur blanc, parquet foncé et une cheminée standard.
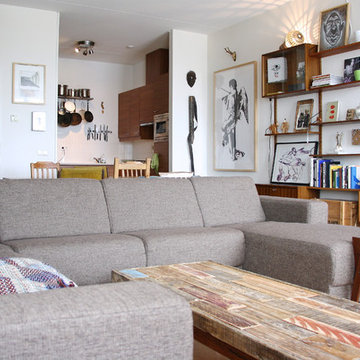
Photo: Holly Marder © 2013 Houzz
Aménagement d'une salle de séjour éclectique ouverte avec un mur blanc.
Aménagement d'une salle de séjour éclectique ouverte avec un mur blanc.
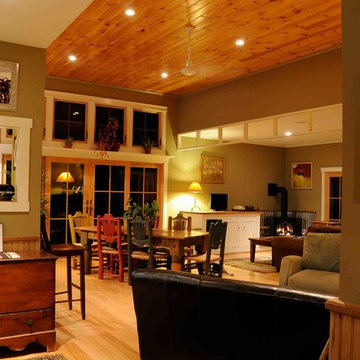
Idées déco pour un salon éclectique ouvert avec parquet clair, cheminée suspendue et un mur jaune.
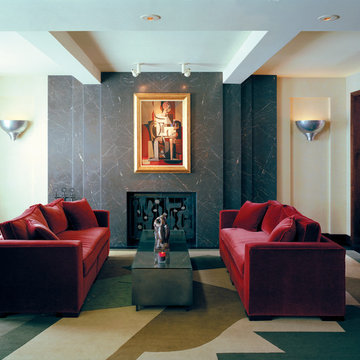
Cette photo montre un salon éclectique de taille moyenne et ouvert avec une salle de réception, un mur beige, parquet foncé, une cheminée standard, un manteau de cheminée en béton, aucun téléviseur et un sol marron.

Windows were added to this living space for maximum light. The clients' collection of art and sculpture are the focus of the room. A custom limestone fireplace was designed to add focus to the only wall in this space. The furniture is a mix of custom English and contemporary all atop antique Persian rugs. The blue velvet bench in front was designed by Mr. Dodge out of maple to offset the antiques in the room and compliment the contemporary art. All the windows overlook the cabana, art studio, pool and patio.

Dans le séjour les murs peints en Ressource Deep Celadon Green s'harmonisent parfaitement avec les tomettes du sol.
Réalisation d'un salon bohème de taille moyenne et ouvert avec un mur vert, tomettes au sol, une cheminée standard, un manteau de cheminée en pierre de parement et un sol orange.
Réalisation d'un salon bohème de taille moyenne et ouvert avec un mur vert, tomettes au sol, une cheminée standard, un manteau de cheminée en pierre de parement et un sol orange.

Custom built-in entertainment center consisting of three base cabinets with soft-close doors, adjustable shelves, and custom-made ducting to re-route the HVAC air flow from a floor vent out through the toe kick panel; side and overhead book/display cases, extendable TV wall bracket, and in-wall wiring for electrical and HDMI connections. The last photo shows the space before the installation.

Réalisation d'un grand salon bohème ouvert avec un bar de salon, un mur gris, un sol en carrelage de porcelaine, une cheminée ribbon, un manteau de cheminée en pierre, un téléviseur fixé au mur, un sol beige et du papier peint.
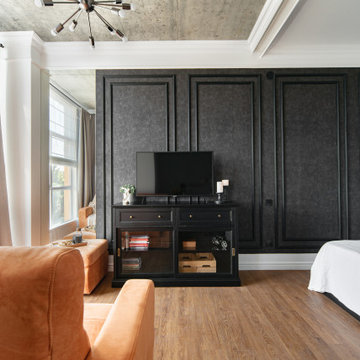
Aménagement d'un petit salon éclectique ouvert avec un mur noir, un sol en vinyl et un téléviseur indépendant.
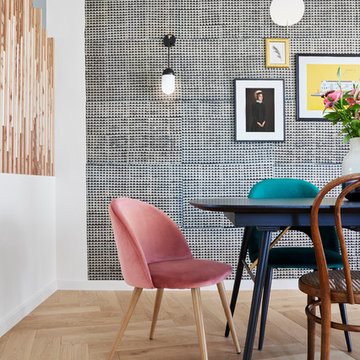
Aménagement et décoration d'une pièce de vie.
Idées déco pour une salle de séjour éclectique de taille moyenne et ouverte avec un mur blanc et parquet clair.
Idées déco pour une salle de séjour éclectique de taille moyenne et ouverte avec un mur blanc et parquet clair.
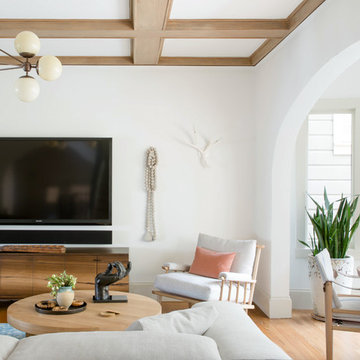
Well-traveled. Relaxed. Timeless.
Our well-traveled clients were soon-to-be empty nesters when they approached us for help reimagining their Presidio Heights home. The expansive Spanish-Revival residence originally constructed in 1908 had been substantially renovated 8 year prior, but needed some adaptations to better suit the needs of a family with three college-bound teens. We evolved the space to be a bright, relaxed reflection of the family’s time together, revising the function and layout of the ground-floor rooms and filling them with casual, comfortable furnishings and artifacts collected abroad.
One of the key changes we made to the space plan was to eliminate the formal dining room and transform an area off the kitchen into a casual gathering spot for our clients and their children. The expandable table and coffee/wine bar means the room can handle large dinner parties and small study sessions with similar ease. The family room was relocated from a lower level to be more central part of the main floor, encouraging more quality family time, and freeing up space for a spacious home gym.
In the living room, lounge-worthy upholstery grounds the space, encouraging a relaxed and effortless West Coast vibe. Exposed wood beams recall the original Spanish-influence, but feel updated and fresh in a light wood stain. Throughout the entry and main floor, found artifacts punctate the softer textures — ceramics from New Mexico, religious sculpture from Asia and a quirky wall-mounted phone that belonged to our client’s grandmother.
Idées déco de pièces à vivre éclectiques ouvertes
8




