Idées déco de pièces à vivre éclectiques ouvertes
Trier par :
Budget
Trier par:Populaires du jour
161 - 180 sur 14 449 photos
1 sur 3
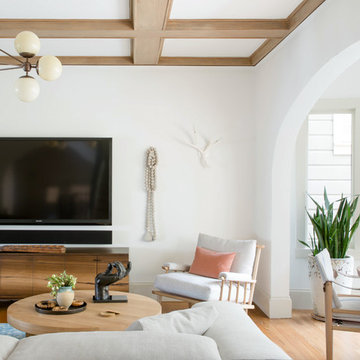
Well-traveled. Relaxed. Timeless.
Our well-traveled clients were soon-to-be empty nesters when they approached us for help reimagining their Presidio Heights home. The expansive Spanish-Revival residence originally constructed in 1908 had been substantially renovated 8 year prior, but needed some adaptations to better suit the needs of a family with three college-bound teens. We evolved the space to be a bright, relaxed reflection of the family’s time together, revising the function and layout of the ground-floor rooms and filling them with casual, comfortable furnishings and artifacts collected abroad.
One of the key changes we made to the space plan was to eliminate the formal dining room and transform an area off the kitchen into a casual gathering spot for our clients and their children. The expandable table and coffee/wine bar means the room can handle large dinner parties and small study sessions with similar ease. The family room was relocated from a lower level to be more central part of the main floor, encouraging more quality family time, and freeing up space for a spacious home gym.
In the living room, lounge-worthy upholstery grounds the space, encouraging a relaxed and effortless West Coast vibe. Exposed wood beams recall the original Spanish-influence, but feel updated and fresh in a light wood stain. Throughout the entry and main floor, found artifacts punctate the softer textures — ceramics from New Mexico, religious sculpture from Asia and a quirky wall-mounted phone that belonged to our client’s grandmother.

The formal living area in this Brooklyn brownstone once had an awful marble fireplace surround that didn't properly reflect the home's provenance. Sheetrock was peeled back to reveal the exposed brick chimney, we sourced a new mantel with dental molding from architectural salvage, and completed the surround with green marble tiles in an offset pattern. The chairs are Mid-Century Modern style and the love seat is custom-made in gray leather. Custom bookshelves and lower storage cabinets were also installed, overseen by antiqued-brass picture lights.
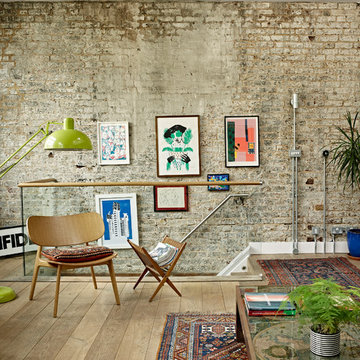
This loft apartment already had bundles of character, the exposed brick wall bringing a myriad of subtle colours and textures to the space.
Nick Smith
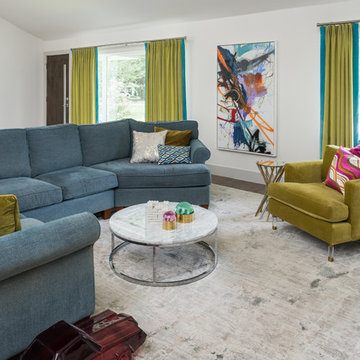
Exemple d'un salon éclectique ouvert avec une salle de réception, un mur blanc, parquet foncé et un sol marron.
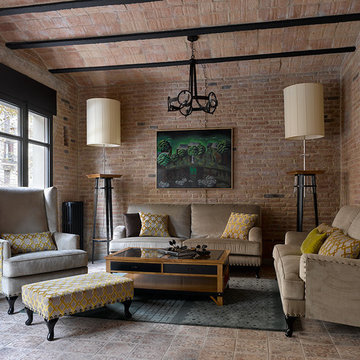
Сергей Ананьев
Inspiration pour un salon bohème de taille moyenne et ouvert avec un mur marron, un sol en carrelage de céramique, aucune cheminée, un sol marron et éclairage.
Inspiration pour un salon bohème de taille moyenne et ouvert avec un mur marron, un sol en carrelage de céramique, aucune cheminée, un sol marron et éclairage.
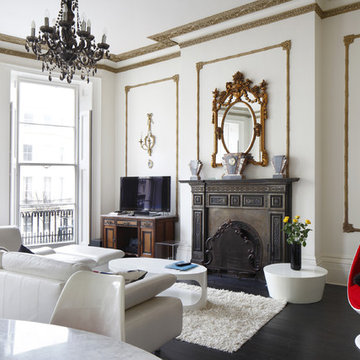
Emma Wood
Idée de décoration pour un grand salon bohème ouvert avec une salle de réception, parquet foncé, une cheminée standard, un manteau de cheminée en métal, un téléviseur indépendant, un sol noir et un mur blanc.
Idée de décoration pour un grand salon bohème ouvert avec une salle de réception, parquet foncé, une cheminée standard, un manteau de cheminée en métal, un téléviseur indépendant, un sol noir et un mur blanc.

Mark Lohman
Réalisation d'une grande salle de séjour bohème ouverte avec un mur blanc, parquet peint, un téléviseur fixé au mur et un sol multicolore.
Réalisation d'une grande salle de séjour bohème ouverte avec un mur blanc, parquet peint, un téléviseur fixé au mur et un sol multicolore.
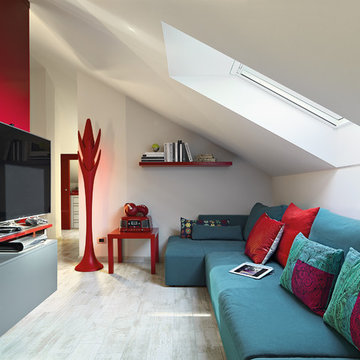
ph by © adriano pecchio
Progetto Davide Varetto architetto
Idées déco pour un petit salon éclectique ouvert avec un mur blanc, un sol en carrelage de porcelaine et un téléviseur fixé au mur.
Idées déco pour un petit salon éclectique ouvert avec un mur blanc, un sol en carrelage de porcelaine et un téléviseur fixé au mur.
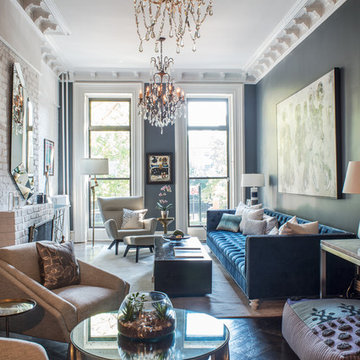
cynthia van elk
Réalisation d'un salon bohème de taille moyenne et ouvert avec un mur gris, parquet foncé, une cheminée standard, un manteau de cheminée en brique, aucun téléviseur et un sol noir.
Réalisation d'un salon bohème de taille moyenne et ouvert avec un mur gris, parquet foncé, une cheminée standard, un manteau de cheminée en brique, aucun téléviseur et un sol noir.
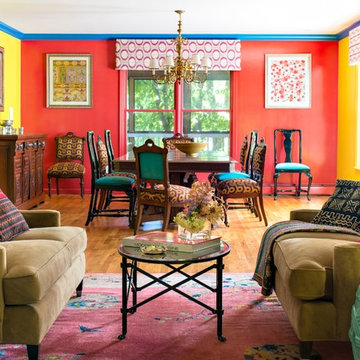
Empty nesters and avid cooks and entertainers were looking for a dramatic change. We removed wall between living room and dining room to create a music and art salon. Rather than changing out all the furnishings, we reupholstered existing dining room chairs, repaired dining table, chandelier and side board. We augmented dining room seating with an inexpensive set of black chippendales from ebay reupholstered in an aqua velvet fabric.
![GEO [METRY] Collection](https://st.hzcdn.com/fimgs/pictures/living-rooms/geo-metry-collection-weese-design-img~9251096109089dcd_4747-1-8f64169-w360-h360-b0-p0.jpg)
Réalisation d'un salon bohème de taille moyenne et ouvert avec un mur blanc, sol en béton ciré, aucune cheminée et un sol gris.
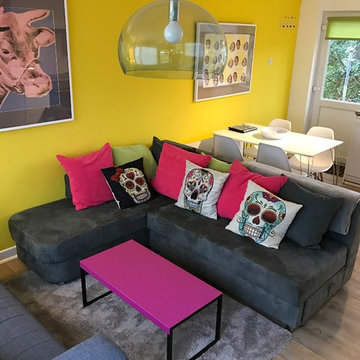
groovy little sofa
Inspiration pour un petit salon bohème ouvert avec un mur jaune et un sol en vinyl.
Inspiration pour un petit salon bohème ouvert avec un mur jaune et un sol en vinyl.
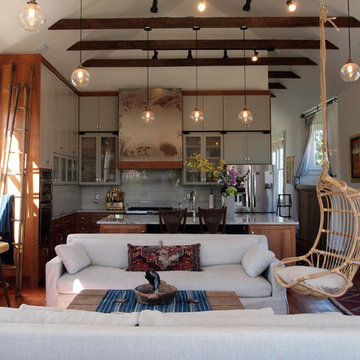
Photo: Kayla Stark © 2016 Houzz
Cette image montre un salon bohème ouvert avec un mur blanc, parquet foncé et un téléviseur indépendant.
Cette image montre un salon bohème ouvert avec un mur blanc, parquet foncé et un téléviseur indépendant.
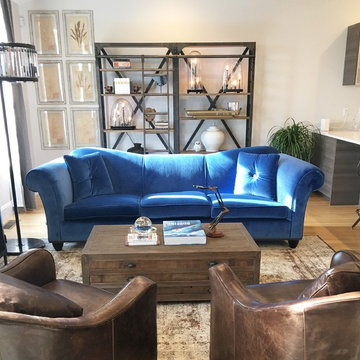
Réalisation d'un salon bohème de taille moyenne et ouvert avec une salle de réception, un mur blanc et parquet clair.
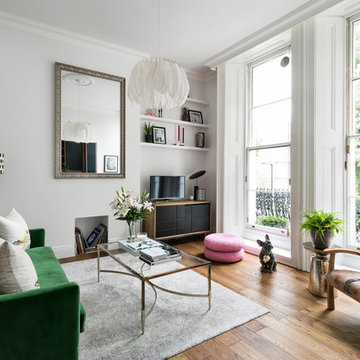
Nathalie Priem Photography
Cette photo montre un petit salon éclectique ouvert avec un mur blanc, un sol en bois brun, aucune cheminée et aucun téléviseur.
Cette photo montre un petit salon éclectique ouvert avec un mur blanc, un sol en bois brun, aucune cheminée et aucun téléviseur.
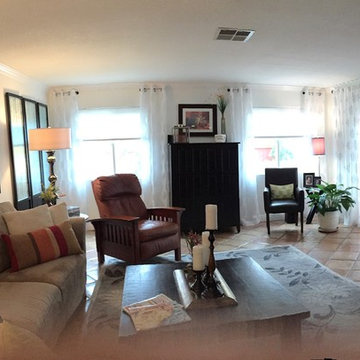
Exemple d'un salon éclectique ouvert avec un mur beige, tomettes au sol, un téléviseur fixé au mur et un sol marron.
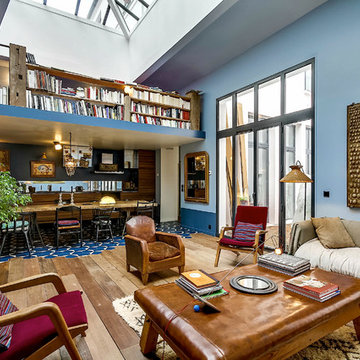
Inspiration pour un grand salon bohème ouvert avec un mur bleu, un sol en bois brun, une bibliothèque ou un coin lecture, aucune cheminée, aucun téléviseur et éclairage.
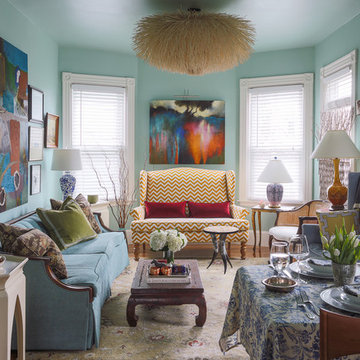
A nostalgic but modern hue covers the walls and ceiling of the living room. The oil painting centered over the heirloom chevron settee offers a chance to pull color for a painterly palette. The ceiling fixture is made of twigs.
Photograph © Eric Roth Photography.
A love of blues and greens and a desire to feel connected to family were the key elements requested to be reflected in this home.
Project designed by Boston interior design studio Dane Austin Design. They serve Boston, Cambridge, Hingham, Cohasset, Newton, Weston, Lexington, Concord, Dover, Andover, Gloucester, as well as surrounding areas.
For more about Dane Austin Design, click here: https://daneaustindesign.com/
To learn more about this project, click here:
https://daneaustindesign.com/roseclair-residence

This Paradise Valley stunner was a down-to-the-studs renovation. The owner, a successful business woman and owner of Bungalow Scottsdale -- a fabulous furnishings store, had a very clear vision. DW's mission was to re-imagine the 1970's solid block home into a modern and open place for a family of three. The house initially was very compartmentalized including lots of small rooms and too many doors to count. With a mantra of simplify, simplify, simplify, Architect CP Drewett began to look for the hidden order to craft a space that lived well.
This residence is a Moroccan world of white topped with classic Morrish patterning and finished with the owner's fabulous taste. The kitchen was established as the home's center to facilitate the owner's heart and swagger for entertaining. The public spaces were reimagined with a focus on hospitality. Practicing great restraint with the architecture set the stage for the owner to showcase objects in space. Her fantastic collection includes a glass-top faux elephant tusk table from the set of the infamous 80's television series, Dallas.
It was a joy to create, collaborate, and now celebrate this amazing home.
Project Details:
Architecture: C.P. Drewett, AIA, NCARB; Drewett Works, Scottsdale, AZ
Interior Selections: Linda Criswell, Bungalow Scottsdale, Scottsdale, AZ
Photography: Dino Tonn, Scottsdale, AZ
Featured in: Phoenix Home and Garden, June 2015, "Eclectic Remodel", page 87.

Greg West Photography
Réalisation d'un grand salon bohème ouvert avec une salle de réception, un mur rouge, un sol en bois brun, une cheminée standard, un manteau de cheminée en pierre, aucun téléviseur et un sol marron.
Réalisation d'un grand salon bohème ouvert avec une salle de réception, un mur rouge, un sol en bois brun, une cheminée standard, un manteau de cheminée en pierre, aucun téléviseur et un sol marron.
Idées déco de pièces à vivre éclectiques ouvertes
9



