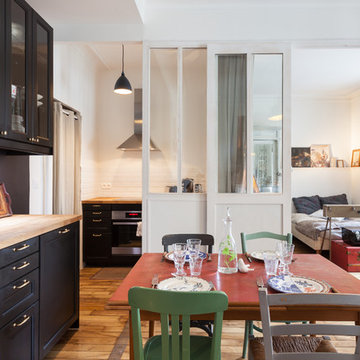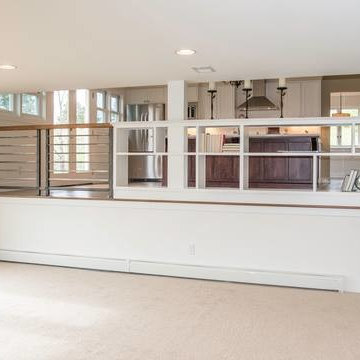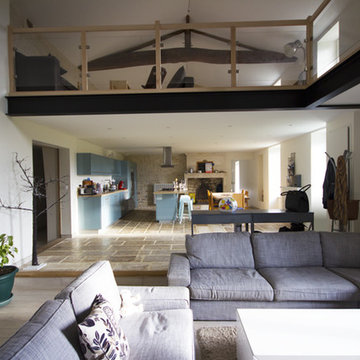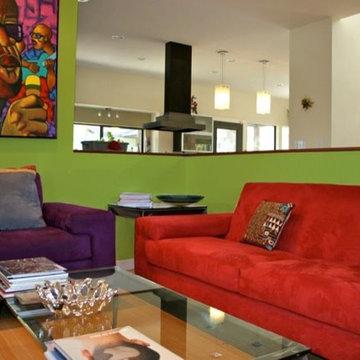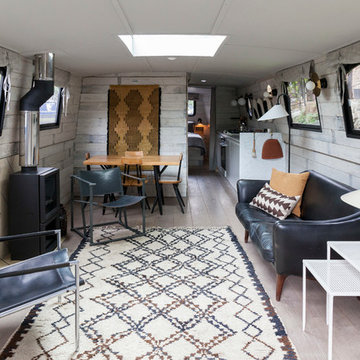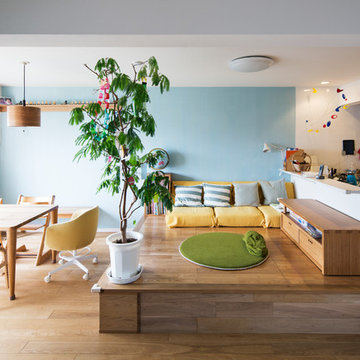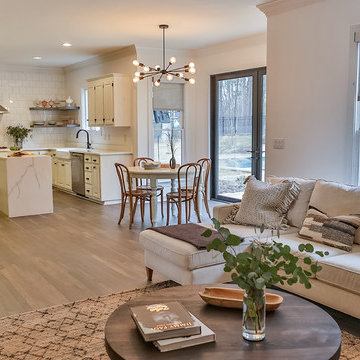Idées déco de pièces à vivre éclectiques
Trier par :
Budget
Trier par:Populaires du jour
41 - 60 sur 836 photos
1 sur 3
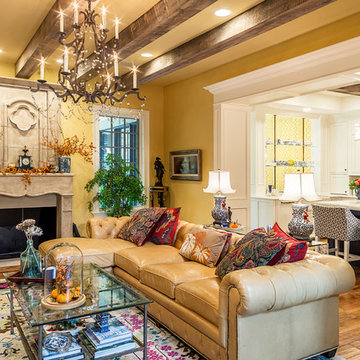
Rolfe Hokanson
Aménagement d'une salle de séjour éclectique de taille moyenne et ouverte avec un mur jaune, un sol en bois brun, une cheminée standard, un manteau de cheminée en pierre et un téléviseur encastré.
Aménagement d'une salle de séjour éclectique de taille moyenne et ouverte avec un mur jaune, un sol en bois brun, une cheminée standard, un manteau de cheminée en pierre et un téléviseur encastré.
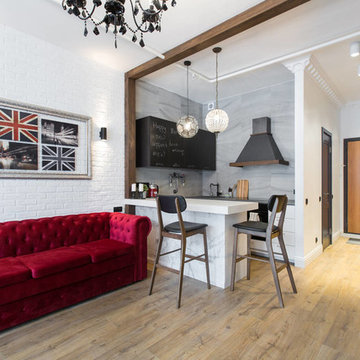
Илья
Idées déco pour un petit salon éclectique ouvert avec sol en stratifié, un sol marron, un mur blanc et une salle de réception.
Idées déco pour un petit salon éclectique ouvert avec sol en stratifié, un sol marron, un mur blanc et une salle de réception.
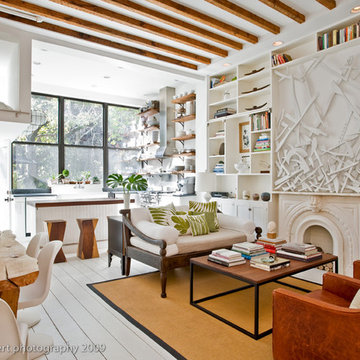
The interior/exterior plan, decoration, built-ins and custom work were designed and/or built by TBHCo's design team. Extra large double hung windows flood the home with natural light. The sculpture above the fireplace was made by TBHCo designer/sculptor Fitzhugh Karol.
Photo credit: Emily Gilbert Photography
Trouvez le bon professionnel près de chez vous
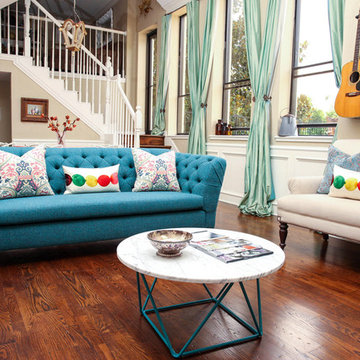
Jon McConnell Photography
Cette image montre une salle de séjour bohème de taille moyenne avec un mur beige et un sol en bois brun.
Cette image montre une salle de séjour bohème de taille moyenne avec un mur beige et un sol en bois brun.
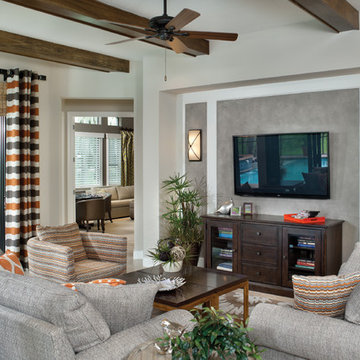
St. Augustine 1201: Elevation “E”, open Model for Viewing at The Preserve at Eaglebrooke in Lakeland, Florida.
Visit www.ArthurRutenbergHomes.com to view other Models
4 BEDROOMS / 3.5 Baths / Den / Bonus room
3,893 square feet
Plan Features:
Living Area: 3893
Total Area: 5360
Bedrooms: 4
Bathrooms: 3
Stories: 1
Den: Standard
Bonus Room: Standard
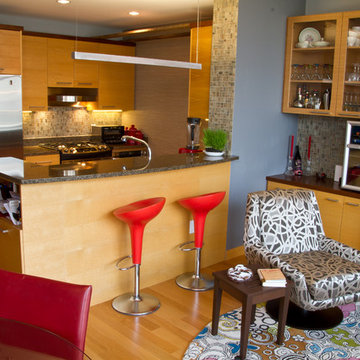
The furnishing we played with color, pattern, and texture. The white hug you loveseat fit perfectly into the space and the swivel chair was selected for no other reason that if was comfortable and fun and you know what? It works. The rug was a great find. The mod design and bright colors really bring life to the space.
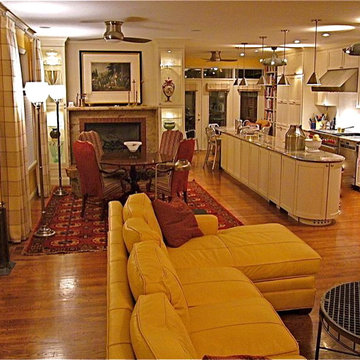
The first floor of this townhome was made up of 4 separate rooms (living, dining, kitchen and breakfast rm). All interior walls were removed and structurally engineered for 1 large open space. The various functions are differentiated by area rugs and lighting. New Oak hardwood flooring was added to unify the open area.
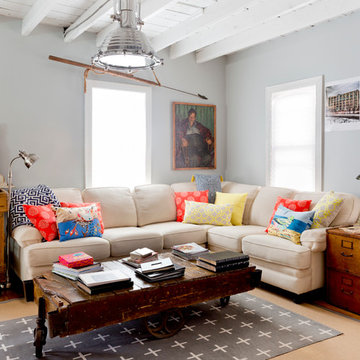
Photo: Rikki Snyder ©2016 Houzz
http://www.houzz.com/ideabooks/64890319/list/my-houzz-salvage-finds-and-diy-love-in-rhode-island
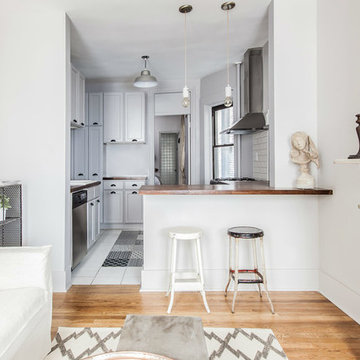
http://alangastelum.com
Réalisation d'un petit salon bohème fermé avec un mur gris, un sol en bois brun, une cheminée standard et aucun téléviseur.
Réalisation d'un petit salon bohème fermé avec un mur gris, un sol en bois brun, une cheminée standard et aucun téléviseur.
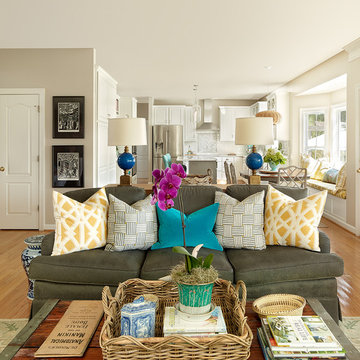
Holger Obenaus
Cette photo montre une salle de séjour éclectique de taille moyenne et ouverte avec un mur gris et parquet clair.
Cette photo montre une salle de séjour éclectique de taille moyenne et ouverte avec un mur gris et parquet clair.
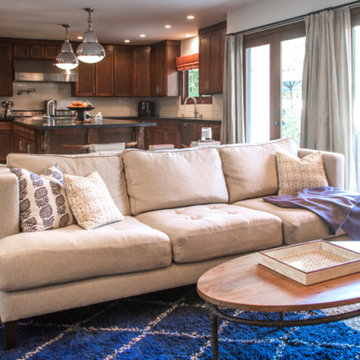
Custom chairs in pattern fabric
Vintage Mid-Century side tables
Stone mantel
Shelves
West Elm Rug
Custom Sofa by SVZ Interior Design in Robert Allen Fabric
Art from Saatchi
Vintage Moroccan Leather Pouf
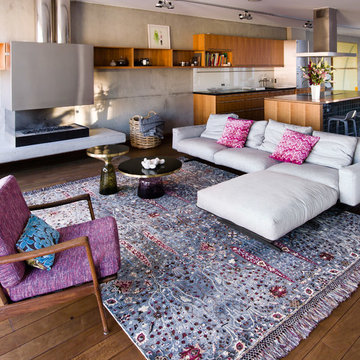
Inspiration pour une grande salle de séjour bohème ouverte avec un mur gris, parquet foncé, une cheminée d'angle, un manteau de cheminée en métal, aucun téléviseur et un sol marron.
Idées déco de pièces à vivre éclectiques
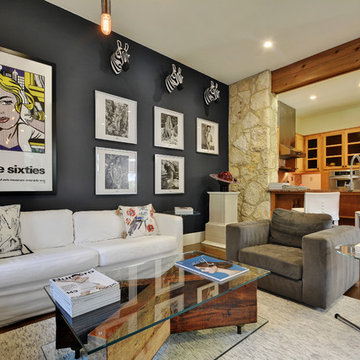
Paige Newton
Idées déco pour un salon éclectique ouvert avec une salle de réception, un mur noir et un sol marron.
Idées déco pour un salon éclectique ouvert avec une salle de réception, un mur noir et un sol marron.
3




