Idées déco de pièces à vivre en bois avec un sol blanc
Trier par :
Budget
Trier par:Populaires du jour
1 - 20 sur 105 photos
1 sur 3

Idées déco pour une salle de séjour moderne en bois de taille moyenne et ouverte avec un mur blanc, sol en béton ciré, un téléviseur indépendant et un sol blanc.

Mid-Century Modern Restoration
Aménagement d'un salon rétro en bois de taille moyenne et ouvert avec un mur blanc, une cheminée d'angle, un manteau de cheminée en brique, un sol blanc et poutres apparentes.
Aménagement d'un salon rétro en bois de taille moyenne et ouvert avec un mur blanc, une cheminée d'angle, un manteau de cheminée en brique, un sol blanc et poutres apparentes.

Elevate your home with our stylish interior remodeling projects, blending traditional charm with modern comfort. From living rooms to bedrooms, we transform spaces with expert craftsmanship and timeless design

Projet de Tiny House sur les toits de Paris, avec 17m² pour 4 !
Idées déco pour un petit salon mansardé ou avec mezzanine blanc et bois asiatique en bois avec une bibliothèque ou un coin lecture, sol en béton ciré, un sol blanc et un plafond en bois.
Idées déco pour un petit salon mansardé ou avec mezzanine blanc et bois asiatique en bois avec une bibliothèque ou un coin lecture, sol en béton ciré, un sol blanc et un plafond en bois.

Cette photo montre un salon moderne en bois de taille moyenne et ouvert avec un mur noir, un sol en marbre, un téléviseur fixé au mur et un sol blanc.

custom fireplace surround
custom built-ins
custom coffered ceiling
Idées déco pour un grand salon classique en bois ouvert avec une salle de réception, un mur blanc, moquette, une cheminée standard, un manteau de cheminée en pierre, un téléviseur encastré, un sol blanc et un plafond à caissons.
Idées déco pour un grand salon classique en bois ouvert avec une salle de réception, un mur blanc, moquette, une cheminée standard, un manteau de cheminée en pierre, un téléviseur encastré, un sol blanc et un plafond à caissons.
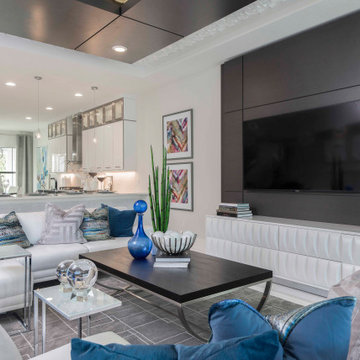
This contemporary white palette family room is brought to life with the introduction of pops of color in the artwork, soft goods, detailing and accessories. The espresso ceiling cloud is surrounded by a textured product to add interest and drama.

This gem of a home was designed by homeowner/architect Eric Vollmer. It is nestled in a traditional neighborhood with a deep yard and views to the east and west. Strategic window placement captures light and frames views while providing privacy from the next door neighbors. The second floor maximizes the volumes created by the roofline in vaulted spaces and loft areas. Four skylights illuminate the ‘Nordic Modern’ finishes and bring daylight deep into the house and the stairwell with interior openings that frame connections between the spaces. The skylights are also operable with remote controls and blinds to control heat, light and air supply.
Unique details abound! Metal details in the railings and door jambs, a paneled door flush in a paneled wall, flared openings. Floating shelves and flush transitions. The main bathroom has a ‘wet room’ with the tub tucked under a skylight enclosed with the shower.
This is a Structural Insulated Panel home with closed cell foam insulation in the roof cavity. The on-demand water heater does double duty providing hot water as well as heat to the home via a high velocity duct and HRV system.
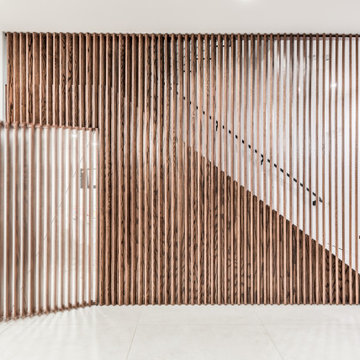
2019 Addition/Remodel by Steven Allen Designs, LLC - Featuring Clean Subtle lines + 42" Front Door + 48" Italian Tiles + Quartz Countertops + Custom Shaker Cabinets + Oak Slat Wall and Trim Accents + Design Fixtures + Artistic Tiles + Wild Wallpaper + Top of Line Appliances
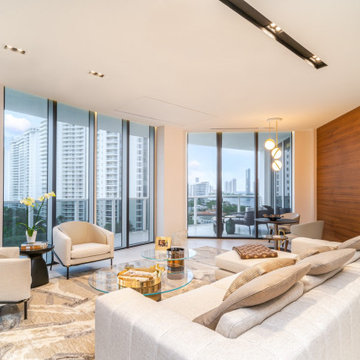
Inspiration pour un grand salon design en bois fermé avec une salle de réception, un sol en carrelage de porcelaine, aucune cheminée, un sol blanc et un mur blanc.

Exemple d'un grand salon moderne en bois ouvert avec un mur marron, un sol en marbre, une cheminée standard, un manteau de cheminée en bois, un téléviseur encastré, un sol blanc et un plafond en bois.
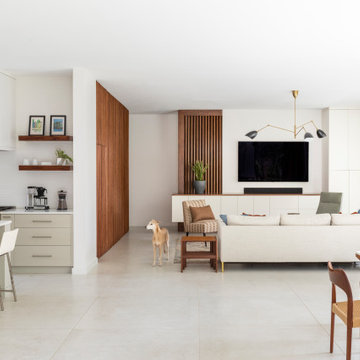
2019 Addition/Remodel by Steven Allen Designs, LLC - Featuring Clean Subtle lines + 42" Front Door + 48" Italian Tiles + Quartz Countertops + Custom Shaker Cabinets + Oak Slat Wall and Trim Accents + Design Fixtures + Artistic Tiles + Wild Wallpaper + Top of Line Appliances

This gem of a home was designed by homeowner/architect Eric Vollmer. It is nestled in a traditional neighborhood with a deep yard and views to the east and west. Strategic window placement captures light and frames views while providing privacy from the next door neighbors. The second floor maximizes the volumes created by the roofline in vaulted spaces and loft areas. Four skylights illuminate the ‘Nordic Modern’ finishes and bring daylight deep into the house and the stairwell with interior openings that frame connections between the spaces. The skylights are also operable with remote controls and blinds to control heat, light and air supply.
Unique details abound! Metal details in the railings and door jambs, a paneled door flush in a paneled wall, flared openings. Floating shelves and flush transitions. The main bathroom has a ‘wet room’ with the tub tucked under a skylight enclosed with the shower.
This is a Structural Insulated Panel home with closed cell foam insulation in the roof cavity. The on-demand water heater does double duty providing hot water as well as heat to the home via a high velocity duct and HRV system.
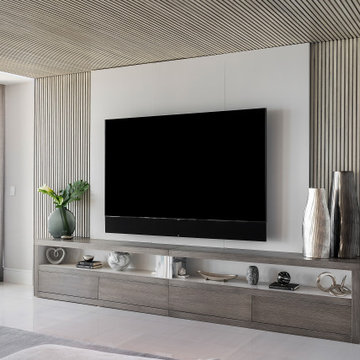
Exemple d'un salon tendance en bois de taille moyenne et ouvert avec un mur blanc, un sol en marbre, un téléviseur fixé au mur, un sol blanc et un plafond en bois.
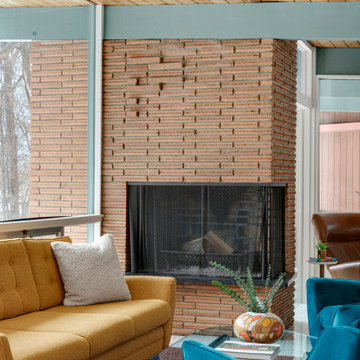
Mid-Century Modern Restoration
Cette image montre un salon vintage en bois de taille moyenne et ouvert avec un mur blanc, une cheminée d'angle, un manteau de cheminée en brique, un sol blanc et poutres apparentes.
Cette image montre un salon vintage en bois de taille moyenne et ouvert avec un mur blanc, une cheminée d'angle, un manteau de cheminée en brique, un sol blanc et poutres apparentes.

Beautiful and interesting are a perfect combination
Idées déco pour un salon contemporain en bois de taille moyenne et ouvert avec une salle de réception, un mur blanc, un sol en carrelage de porcelaine, un sol blanc et un plafond à caissons.
Idées déco pour un salon contemporain en bois de taille moyenne et ouvert avec une salle de réception, un mur blanc, un sol en carrelage de porcelaine, un sol blanc et un plafond à caissons.
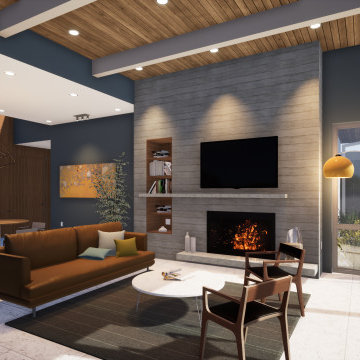
The large living/dining room opens to the pool and outdoor entertainment area through a large set of sliding pocket doors. The walnut wall leads from the entry into the main space of the house and conceals the laundry room and garage door. A built-in bar faces the backyard and adds to the entertainment potential for the house.
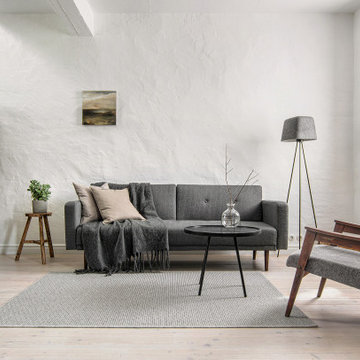
Inspiration pour un salon nordique en bois de taille moyenne et ouvert avec un mur blanc, parquet peint et un sol blanc.
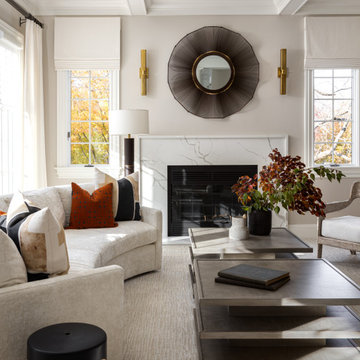
custom fireplace surround
custom built-ins
custom coffered ceiling
Cette image montre un grand salon traditionnel en bois ouvert avec une salle de réception, un mur blanc, moquette, une cheminée standard, un manteau de cheminée en pierre, un téléviseur encastré, un sol blanc et un plafond à caissons.
Cette image montre un grand salon traditionnel en bois ouvert avec une salle de réception, un mur blanc, moquette, une cheminée standard, un manteau de cheminée en pierre, un téléviseur encastré, un sol blanc et un plafond à caissons.
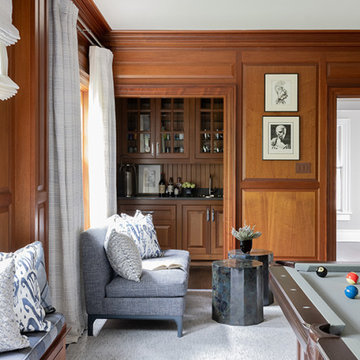
Idée de décoration pour une salle de séjour tradition en bois avec salle de jeu, un mur marron, moquette, un sol blanc et un plafond décaissé.
Idées déco de pièces à vivre en bois avec un sol blanc
1



