Idées déco de pièces à vivre en bois avec un sol blanc
Trier par :
Budget
Trier par:Populaires du jour
21 - 40 sur 105 photos
1 sur 3
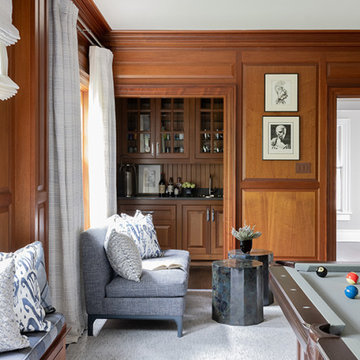
Idée de décoration pour une salle de séjour tradition en bois avec salle de jeu, un mur marron, moquette, un sol blanc et un plafond décaissé.
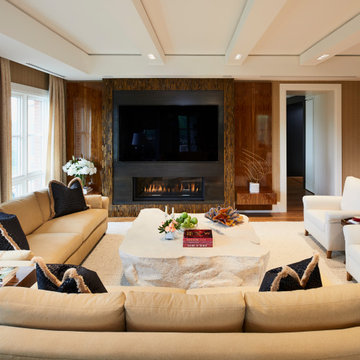
Contemporary family room featuring a two sided fireplace with a semi precious tigers eye surround.
Idée de décoration pour une grande salle de séjour design en bois fermée avec un mur marron, moquette, une cheminée double-face, un manteau de cheminée en pierre, un téléviseur encastré, un sol blanc et un plafond décaissé.
Idée de décoration pour une grande salle de séjour design en bois fermée avec un mur marron, moquette, une cheminée double-face, un manteau de cheminée en pierre, un téléviseur encastré, un sol blanc et un plafond décaissé.
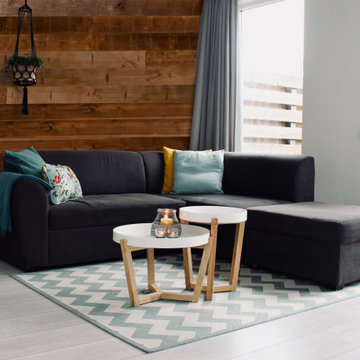
Enhance your modern home with a show-stopping accent wall. The natural element gives your design a unique touch.
Pakari Wall: Wire Brushed Shiplap-PAK1X6WBKLAP
Visit us at: www.elandelwoodproducts.com

Modern living room with dual facing sofa...Enjoy a book in front of a fireplace or watch your favorite movie and feel like you have two "special places" in one room. Perfect also for entertaining.
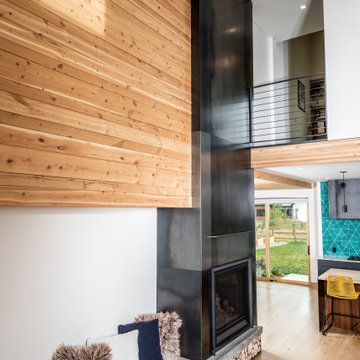
This gem of a home was designed by homeowner/architect Eric Vollmer. It is nestled in a traditional neighborhood with a deep yard and views to the east and west. Strategic window placement captures light and frames views while providing privacy from the next door neighbors. The second floor maximizes the volumes created by the roofline in vaulted spaces and loft areas. Four skylights illuminate the ‘Nordic Modern’ finishes and bring daylight deep into the house and the stairwell with interior openings that frame connections between the spaces. The skylights are also operable with remote controls and blinds to control heat, light and air supply.
Unique details abound! Metal details in the railings and door jambs, a paneled door flush in a paneled wall, flared openings. Floating shelves and flush transitions. The main bathroom has a ‘wet room’ with the tub tucked under a skylight enclosed with the shower.
This is a Structural Insulated Panel home with closed cell foam insulation in the roof cavity. The on-demand water heater does double duty providing hot water as well as heat to the home via a high velocity duct and HRV system.
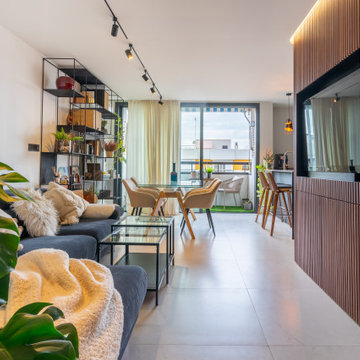
Salon comedor
Idée de décoration pour un salon blanc et bois minimaliste en bois de taille moyenne et ouvert avec un bar de salon, un mur marron, un sol en carrelage de porcelaine, un téléviseur fixé au mur et un sol blanc.
Idée de décoration pour un salon blanc et bois minimaliste en bois de taille moyenne et ouvert avec un bar de salon, un mur marron, un sol en carrelage de porcelaine, un téléviseur fixé au mur et un sol blanc.
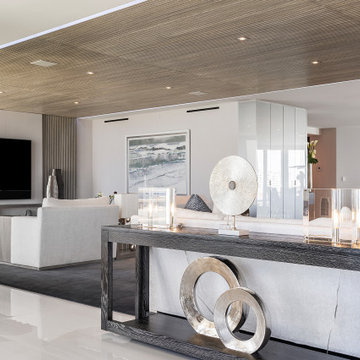
Aménagement d'un salon contemporain en bois de taille moyenne et ouvert avec un mur blanc, un sol en marbre, un téléviseur fixé au mur, un sol blanc et un plafond en bois.
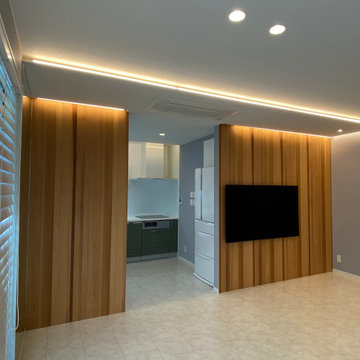
Idée de décoration pour un salon en bois avec un mur multicolore, un sol en contreplaqué, un téléviseur fixé au mur, un sol blanc et un plafond en papier peint.
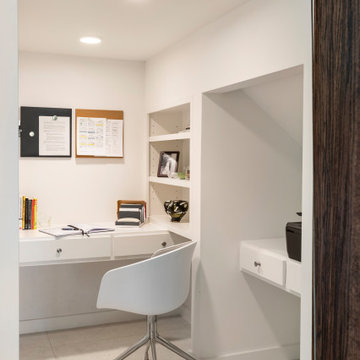
2019 Addition/Remodel by Steven Allen Designs, LLC - Featuring Clean Subtle lines + 42" Front Door + 48" Italian Tiles + Quartz Countertops + Custom Shaker Cabinets + Oak Slat Wall and Trim Accents + Design Fixtures + Artistic Tiles + Wild Wallpaper + Top of Line Appliances
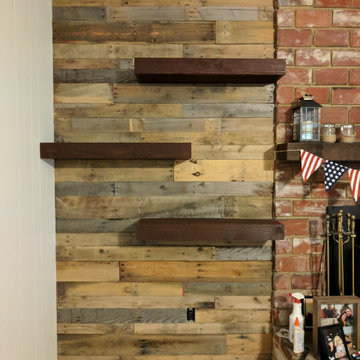
Idées déco pour un salon craftsman en bois avec un mur blanc, moquette, une cheminée standard, un manteau de cheminée en brique et un sol blanc.
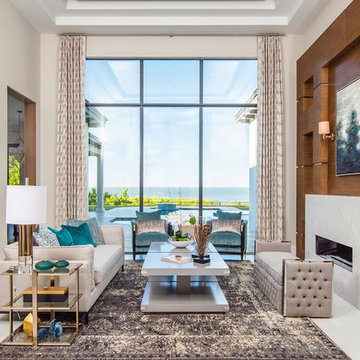
The showstopping living area features a modern ‘block’ built-in, veneered in white oak, with backlit mirror panels, and Cambria “Torquay” solid surface, surrounding a 48” linear ventless firebox.
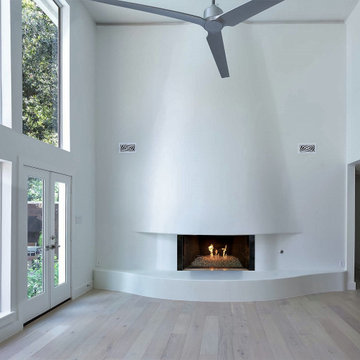
This cust designed fireplace was definitely a challenge. It was flat with two bookcases on each side. We demoed the bookcases and framed the curved structure keeping the existing firebox. We built out the curved hearth with center blocks then added smooth plaster on both the wall and hearth.
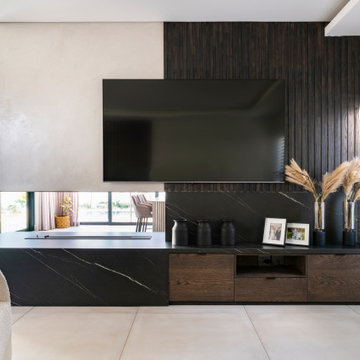
Custom design and installed unit and neolith surround for fireplace to absorb the heat and not damage walls and wood.
Réalisation d'un grand salon minimaliste en bois ouvert avec un mur marron, un sol en carrelage de porcelaine, une cheminée ribbon, un manteau de cheminée en pierre, un téléviseur fixé au mur, un sol blanc et un plafond décaissé.
Réalisation d'un grand salon minimaliste en bois ouvert avec un mur marron, un sol en carrelage de porcelaine, une cheminée ribbon, un manteau de cheminée en pierre, un téléviseur fixé au mur, un sol blanc et un plafond décaissé.

Contemporary family room featuring a two sided fireplace with a semi precious tigers eye surround.
Cette image montre une grande salle de séjour design en bois fermée avec un mur marron, moquette, une cheminée double-face, un manteau de cheminée en pierre, un téléviseur encastré, un sol blanc et un plafond décaissé.
Cette image montre une grande salle de séjour design en bois fermée avec un mur marron, moquette, une cheminée double-face, un manteau de cheminée en pierre, un téléviseur encastré, un sol blanc et un plafond décaissé.
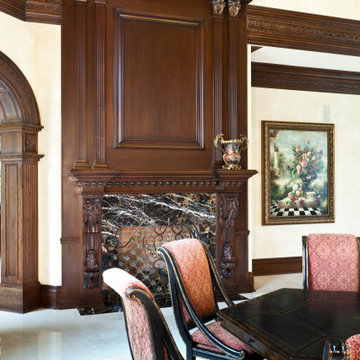
The dark mahogany stained interior elements bring a sense of uniqueness to the overall composition of the space. Adorned with rich hand carved details, the darker tones of the material itself allow for the intricate details to be highlighted even more. Using these contrasting tones to bring out the most out of each element in the space.
For more projects visit our website wlkitchenandhome.com
.
.
.
#livingroom #luxurylivingroom #livingroomideas #residentialinteriors #luxuryhomedesign #luxuryfurniture #luxuryinteriordesign #elegantfurniture #mansiondesing #tvunit #luxurytvunit #tvunitdesign #fireplace #manteldesign #woodcarving #homebar #entertainmentroom #carvedfurniture #tvcabinet #custombar #classicfurniture #cofferedceiling #woodworker #newjerseyfurniture #ornatefurniture #bardesigner #furnituredesigner #newyorkfurniture #classicdesigner
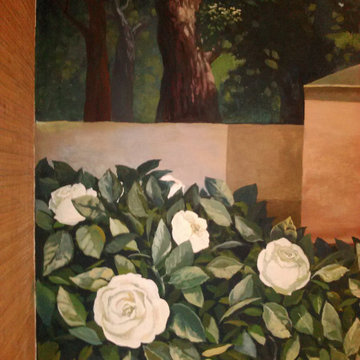
Фрагмент живописного панно. Акриловые краски по штукатурке.
Cette photo montre un grand salon asiatique en bois avec un sol en carrelage de porcelaine, un sol blanc et poutres apparentes.
Cette photo montre un grand salon asiatique en bois avec un sol en carrelage de porcelaine, un sol blanc et poutres apparentes.
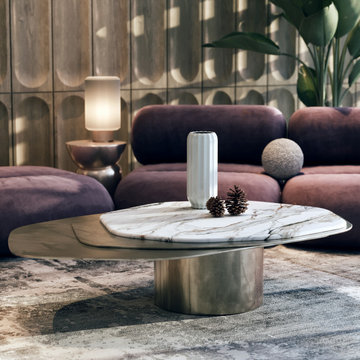
Réalisation d'un salon blanc et bois design en bois de taille moyenne avec un mur beige, un sol en carrelage de porcelaine, un téléviseur fixé au mur et un sol blanc.
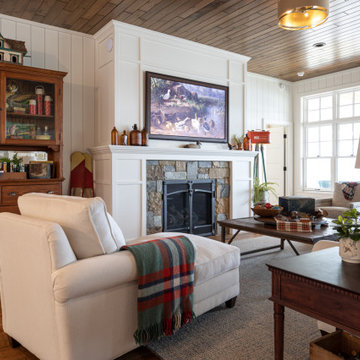
From this viewpoint, the living room draws your eyes to its white wood-clad fireplace, framed by a rustic stone enclosure and elegant wrought-iron doors. Above the mantle, a framed TV blends seamlessly into the décor, displaying artwork that echoes the room's aesthetic. To the side, an antique hutch steals the show, showcasing a curated collection of antique flashlights and other eclectic treasures. Every detail is thoughtfully placed, making it a room that's not just for living, but for appreciating the finer things in life.
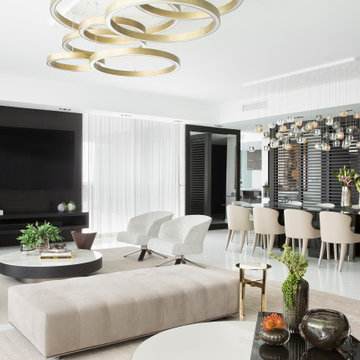
Idée de décoration pour un salon en bois de taille moyenne et ouvert avec une salle de réception, un mur marron, un sol en marbre, un téléviseur fixé au mur et un sol blanc.
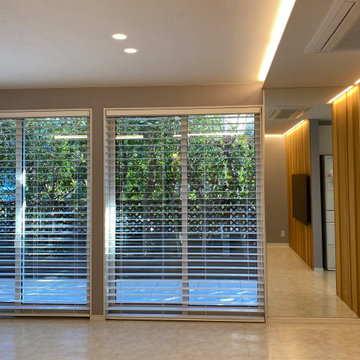
木製ブラインドは82㎜のルーバーで開放感があります。
キッチン側の壁をレッドシダーの壁材とし、サッシ右の壁はミラー貼りでレッドシダーの壁と間接照明が広がりを感じる空間です。
Idées déco pour un salon en bois avec un mur multicolore, un sol en contreplaqué, un téléviseur fixé au mur, un sol blanc et un plafond en papier peint.
Idées déco pour un salon en bois avec un mur multicolore, un sol en contreplaqué, un téléviseur fixé au mur, un sol blanc et un plafond en papier peint.
Idées déco de pièces à vivre en bois avec un sol blanc
2



