Idées déco de pièces à vivre en bois avec un sol blanc
Trier par :
Budget
Trier par:Populaires du jour
41 - 60 sur 105 photos
1 sur 3
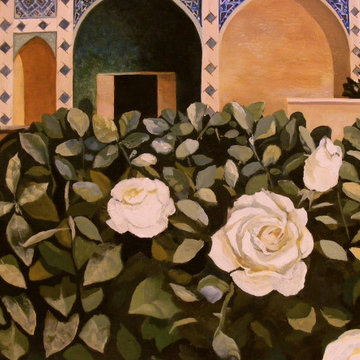
Фрагмент живописного панно. Акриловые краски по штукатурке.
Réalisation d'un grand salon asiatique en bois fermé avec un sol en carrelage de porcelaine, un sol blanc et poutres apparentes.
Réalisation d'un grand salon asiatique en bois fermé avec un sol en carrelage de porcelaine, un sol blanc et poutres apparentes.
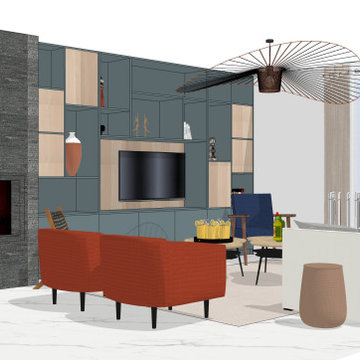
Projet de rénovation, d'aménagement sur-mesure et de décoration d'une grande pièce de vie à Aulnay.
Cette photo montre un grand salon blanc et bois moderne en bois ouvert avec une bibliothèque ou un coin lecture, un mur bleu, un sol en marbre, une cheminée d'angle, un manteau de cheminée en pierre de parement, un téléviseur encastré, un sol blanc et éclairage.
Cette photo montre un grand salon blanc et bois moderne en bois ouvert avec une bibliothèque ou un coin lecture, un mur bleu, un sol en marbre, une cheminée d'angle, un manteau de cheminée en pierre de parement, un téléviseur encastré, un sol blanc et éclairage.
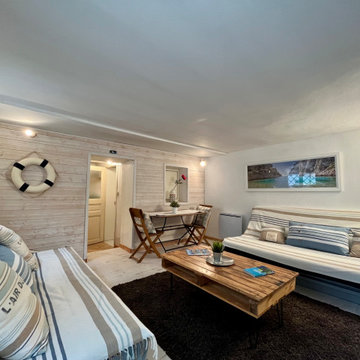
Cette image montre une salle de séjour marine en bois de taille moyenne avec un mur blanc, parquet clair et un sol blanc.
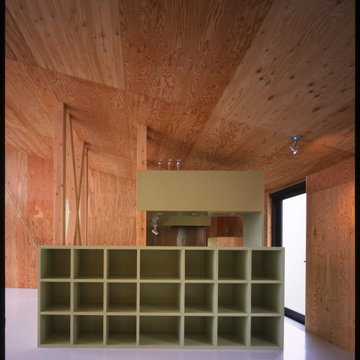
Living room リビングルーム
Exemple d'un salon en bois de taille moyenne et ouvert avec un mur marron, un sol en vinyl, un sol blanc et un plafond en bois.
Exemple d'un salon en bois de taille moyenne et ouvert avec un mur marron, un sol en vinyl, un sol blanc et un plafond en bois.
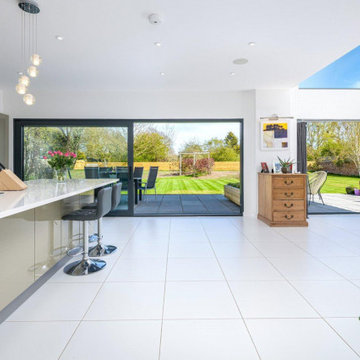
Architects in Nottingham
Exemple d'un grand salon gris et blanc tendance en bois fermé avec un mur blanc, un sol en carrelage de porcelaine, un poêle à bois, un manteau de cheminée en plâtre, un téléviseur encastré, un sol blanc, un plafond voûté et éclairage.
Exemple d'un grand salon gris et blanc tendance en bois fermé avec un mur blanc, un sol en carrelage de porcelaine, un poêle à bois, un manteau de cheminée en plâtre, un téléviseur encastré, un sol blanc, un plafond voûté et éclairage.
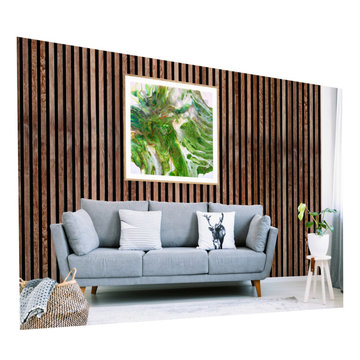
Metal Prints - Reproduce the images gorgeously! Represent the latest modern art form of preserving and infusing prints directly into a Dibond board which has a double-sided aluminium outer skin and a polyester inner core. Scalable to fit the space from small to very large sizes.
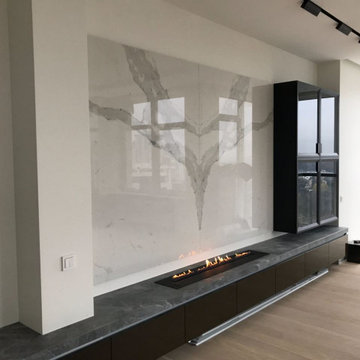
Элегантный Биокамин с Встроенной Тумбой: Создайте Уют и Современный Стиль в Вашей Комнате
Представляем вам наш новый биокамин с встроенной тумбой – идеальное решение для вашего интерьера. Этот камин не только обогатит ваше пространство уютом, но и станет украшением в современном стиле.
Один взгляд на этот биокамин и вы сразу заметите, как красиво пламя отражается в стене из натурального мрамора, создавая волшебное объемное горение. Мраморная отделка добавляет изысканности и роскоши, делая вашу комнату местом, где приятно проводить время.
Наш биокамин легко вписывается в любой современный интерьер благодаря минималистичному и стильному дизайну. Он станет функциональным акцентом в вашем пространстве, добавляя не только тепла, но и визуальной привлекательности.
Ваша комната предлагает много простора и уюта, и наш биокамин дополнит это уютное атмосферу. Он создаст дополнительный источник тепла и уюта, делая ваше пространство еще более привлекательным.
Привнесите тепло и современный стиль в вашу комнату с нашим биокамином с встроенной тумбой. Наслаждайтесь моментами уюта и расслабления в окружении красивого пламени и натурального мрамора
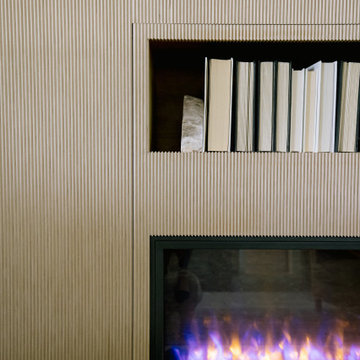
The accent wall for the fireplace is this reeded material that has a fresh and cozy feeling to it.
Idée de décoration pour un petit salon vintage en bois ouvert avec un mur blanc, un sol en carrelage de porcelaine, une cheminée standard, un téléviseur fixé au mur et un sol blanc.
Idée de décoration pour un petit salon vintage en bois ouvert avec un mur blanc, un sol en carrelage de porcelaine, une cheminée standard, un téléviseur fixé au mur et un sol blanc.
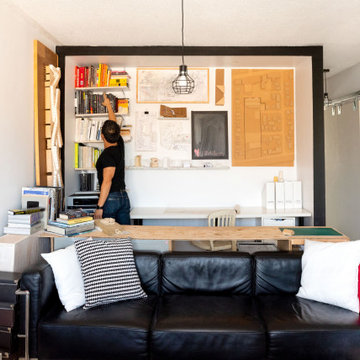
Compact office looks on to the living room area.
Idée de décoration pour une petite salle de séjour minimaliste en bois fermée avec une bibliothèque ou un coin lecture, parquet peint, un téléviseur fixé au mur, un sol blanc et un plafond en bois.
Idée de décoration pour une petite salle de séjour minimaliste en bois fermée avec une bibliothèque ou un coin lecture, parquet peint, un téléviseur fixé au mur, un sol blanc et un plafond en bois.
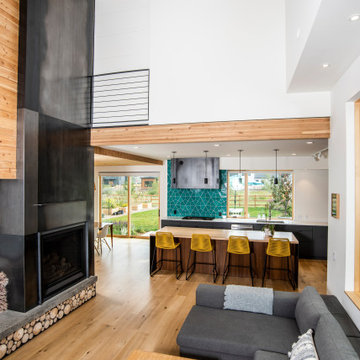
This gem of a home was designed by homeowner/architect Eric Vollmer. It is nestled in a traditional neighborhood with a deep yard and views to the east and west. Strategic window placement captures light and frames views while providing privacy from the next door neighbors. The second floor maximizes the volumes created by the roofline in vaulted spaces and loft areas. Four skylights illuminate the ‘Nordic Modern’ finishes and bring daylight deep into the house and the stairwell with interior openings that frame connections between the spaces. The skylights are also operable with remote controls and blinds to control heat, light and air supply.
Unique details abound! Metal details in the railings and door jambs, a paneled door flush in a paneled wall, flared openings. Floating shelves and flush transitions. The main bathroom has a ‘wet room’ with the tub tucked under a skylight enclosed with the shower.
This is a Structural Insulated Panel home with closed cell foam insulation in the roof cavity. The on-demand water heater does double duty providing hot water as well as heat to the home via a high velocity duct and HRV system.
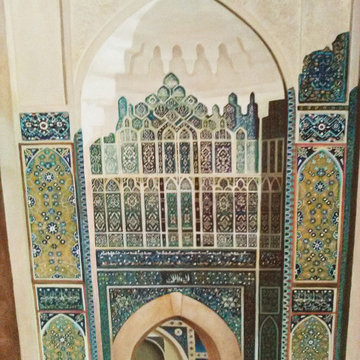
Фрагмент живописного панно с изображением ворот в мавзолей Тимура Тамерлана Гур-Эмир. 455 Х 289 см. Акриловые краски по штукатурке.
Cette image montre un grand salon asiatique en bois fermé avec un sol en carrelage de porcelaine, un sol blanc et poutres apparentes.
Cette image montre un grand salon asiatique en bois fermé avec un sol en carrelage de porcelaine, un sol blanc et poutres apparentes.
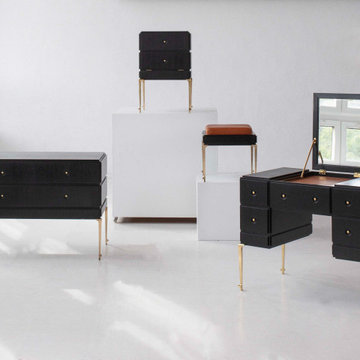
Designed in 1920, these functional and stunning feats of design feel just as fresh today. Inspired by rococo furniture, the thin, light legs contrast with the modern and contemporary style of the strong frames. Featuring beautiful wood work and the softest nappa leather, these Poul Henningsen designs are timeless.
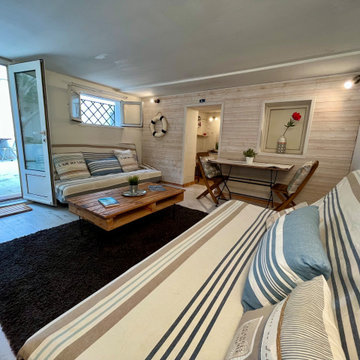
Inspiration pour une salle de séjour marine en bois de taille moyenne avec un mur blanc, parquet clair et un sol blanc.
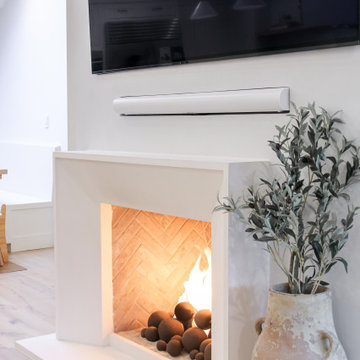
Réalisation d'un très grand salon nordique en bois ouvert avec une bibliothèque ou un coin lecture, un mur blanc, parquet clair, un poêle à bois, un manteau de cheminée en plâtre, un téléviseur fixé au mur, un sol blanc et un plafond voûté.
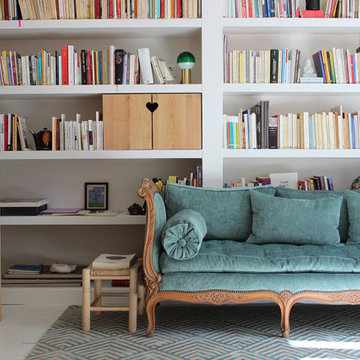
Decoración para el salón de lectura y trabajo utilizando colores cálidos y con mucha luz.
Exemple d'un salon blanc et bois scandinave en bois de taille moyenne et ouvert avec une bibliothèque ou un coin lecture, un mur blanc, parquet peint et un sol blanc.
Exemple d'un salon blanc et bois scandinave en bois de taille moyenne et ouvert avec une bibliothèque ou un coin lecture, un mur blanc, parquet peint et un sol blanc.
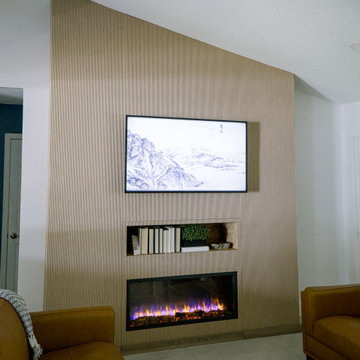
The accent wall for the fireplace is this reeded material that has a fresh and cozy feeling to it.
Idées déco pour un petit salon rétro en bois ouvert avec un mur blanc, un sol en carrelage de porcelaine, une cheminée standard, un téléviseur fixé au mur et un sol blanc.
Idées déco pour un petit salon rétro en bois ouvert avec un mur blanc, un sol en carrelage de porcelaine, une cheminée standard, un téléviseur fixé au mur et un sol blanc.
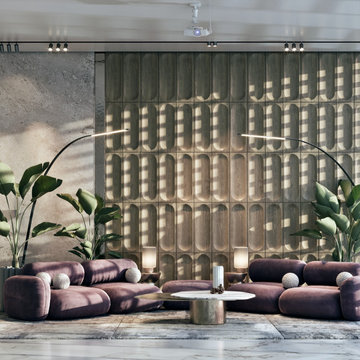
Idée de décoration pour un salon blanc et bois design en bois de taille moyenne avec un mur beige, un sol en carrelage de porcelaine, un téléviseur fixé au mur et un sol blanc.
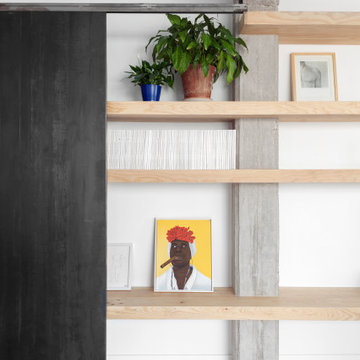
La reforma comienza por un desmantelamiento casi total del sistema de divisiones de la anterior casa, creando una tabula rasa en búsqueda de la mayor expresividad y ligereza de espacios. En ese proceso de retroceso a lo radical de lo constructivo se retiran del mismo modo cerramientos, como el que rodeaba la terraza (con apariencia más bien de pequeño patinillo), además de la piel del sistema estructural de pilares con vigas descolgadas.
"La condición por parte del cliente fue que los materiales fueran muy expresivos hasta llegar a su forma casi brutalista. Los nuevos materiales son el hierro natural y la madera de pino", explica Cristina Cucinella, arquitecta del estudio. A estos nuevos materiales se les suma el hormigón visto, sacado a la luz de la estructura original.
La nueva organización de la vivienda será secuencial, eliminando cualquier posibilidad de espacio residual, reduciendo lo espacial también a su máxima sinceridad: una estancia te lleva a la siguiente, sin pasillos, sin distribuidores, empleando como únicos conectores la luz y la materialidad, y como divisores, la gradación de usos. De este modo, en la parte central de la vivienda se situarán el estudio y el baño, como una pieza neutra, intermedia; en la zona de acceso y junto a la luminosa terraza, ahora liberada de los muros que la rodeaban, se colocarán en "L" la cocina-comedor y el salón; al final de la casa, en el lugar más tranquilo, los dos dormitorios.
El espacio de uso más nocturno se abre con dos grandes ventanales al exterior, inundando de luz los dormitorios. Casi como un juego de niños, sendas cajas de madera hacen de "balcón interior", salvando las irregularidades de la planta y creando un habitáculo dentro del habitáculo. Recuerda a aquellas casitas que hacíamos de niños, con los grandes cojines del sofá de casa de nuestros padres, cuando queríamos cobijarnos. El pavimento, también de madera pero de una blancura que potencia la luminosidad de los dormitorios, se orienta en diagonal, siguiendo el recorrido de la luz.
En el centro, como charnela, la zona de estudio y baño se neutraliza, mostrándose en un bicromatismo blanco-negro, y situándose en el punto medio de los dos extremos en tensión
El espacio diurno funciona como una vivienda patio, gracias a ese doble carácter de la nueva terraza: se vuelca hacia sí mismo, y se distribuye por su propia geometría en dos partes diferenciadas sin necesidad de divisores. La potente isla de la cocina y su continuidad en mesa de comedor hacen de esta pieza diseñada a medida su centro, mientras que en el ángulo se sitúa la zona de estar. Desde aquí parte un plano continuo de almacenamiento, correspondiente al muro medianero, que atravesará y conectará toda la casa. En la cocina-salón será una estantería de madera de pino; al cruzar la puerta pivotante que separa del área central de estudio, se convertirá en los armarios y espacios trastero. Grandes planchas correderas de hierro cierran el almacenaje, sobrepasando sus límites y prolongándolos más allá, hasta la estantería de madera en un extremo, y hasta las cajas de madera de los dormitorios.
La intervención de El Tejado Azul es sencilla, lógica, sincera. Al mismo tiempo, resuelve las necesidades de sus clientes, y también sus deseos y caprichos. Pero no sólo eso... tiene algo más. Te puedes imaginar abriendo puertas secretas, refugiándote un día de humor raro con un libro en una de sus cajas de madera. Este hogar hace feliz a quien vive allí, se puede encontrar la ilusión de una vida resguardada en sus estancias, y ése es un material que la arquitectura jamás debería olvidar.
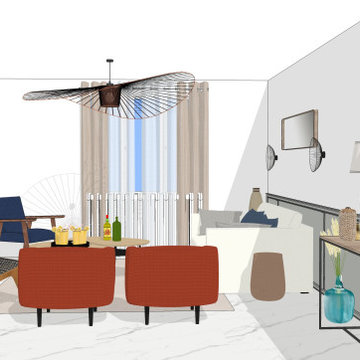
Projet de rénovation, d'aménagement sur-mesure et de décoration d'une grande pièce de vie à Aulnay.
Idées déco pour un grand salon blanc et bois moderne en bois ouvert avec une bibliothèque ou un coin lecture, un mur bleu, un sol en marbre, une cheminée d'angle, un manteau de cheminée en pierre de parement, un téléviseur encastré, un sol blanc et éclairage.
Idées déco pour un grand salon blanc et bois moderne en bois ouvert avec une bibliothèque ou un coin lecture, un mur bleu, un sol en marbre, une cheminée d'angle, un manteau de cheminée en pierre de parement, un téléviseur encastré, un sol blanc et éclairage.
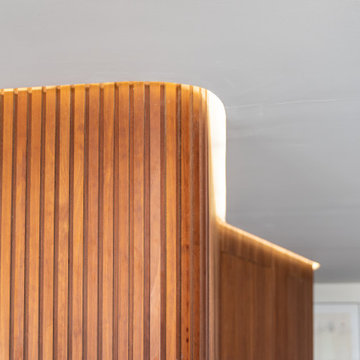
Detalle madera en salon comedor
Inspiration pour un salon blanc et bois minimaliste en bois de taille moyenne et ouvert avec un mur marron, un sol en carrelage de porcelaine et un sol blanc.
Inspiration pour un salon blanc et bois minimaliste en bois de taille moyenne et ouvert avec un mur marron, un sol en carrelage de porcelaine et un sol blanc.
Idées déco de pièces à vivre en bois avec un sol blanc
3



