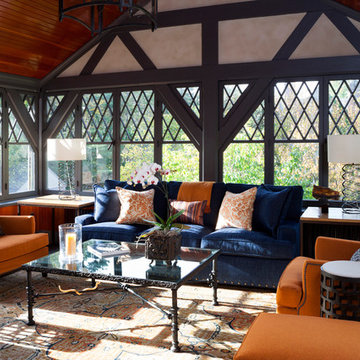Idées déco de pièces à vivre fermées avec un sol en ardoise
Trier par :
Budget
Trier par:Populaires du jour
101 - 120 sur 365 photos
1 sur 3
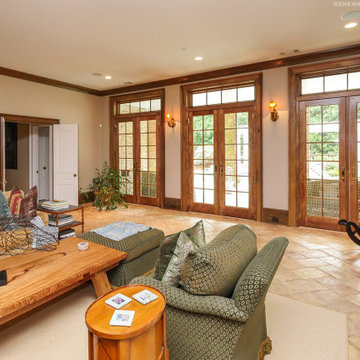
Wonderful family room with new wood interior windows and French doors we installed. This large open family room with stylish decor and antique accents looks amazing with these new wood picture windows and French Doors. Give us a call and get started replacing your windows with Renewal by Andersen of Georgia.
Find out how easy replacing your windows and doors can be -- Contact Us Today! (800) 352-6581
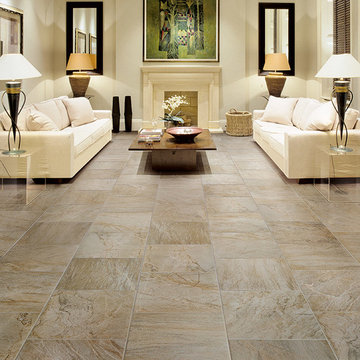
Aménagement d'un salon moderne de taille moyenne et fermé avec une salle de réception, un mur blanc, un sol en ardoise, une cheminée standard, un manteau de cheminée en pierre, aucun téléviseur et un sol gris.
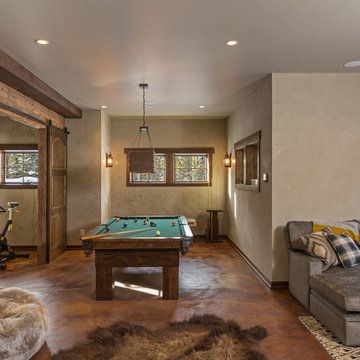
www.daphotos.com
Cette image montre une salle de séjour chalet de taille moyenne et fermée avec salle de jeu, un mur beige et un sol en ardoise.
Cette image montre une salle de séjour chalet de taille moyenne et fermée avec salle de jeu, un mur beige et un sol en ardoise.
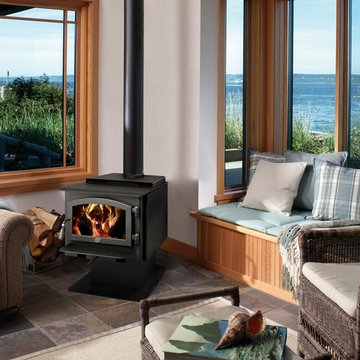
Idées déco pour un salon classique de taille moyenne et fermé avec une salle de réception, un mur beige, un sol en ardoise, une cheminée standard, un manteau de cheminée en métal, aucun téléviseur et un sol gris.
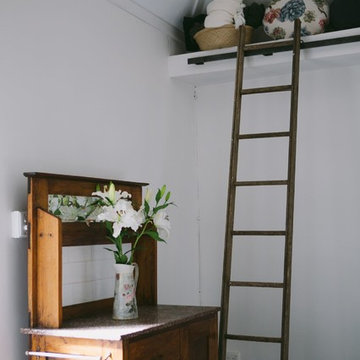
OUR CLIENTS HAD SOME VERY CLEAR INSTRUCTIONS FOR THIS COTTAGE RESTORATION – THE BUDGET WAS STRICT, IT NEEDED TO BE COMPLETELY SELF CONTAINED AND SUITABLE FOR BNB GUESTS AND THEY WANTED IT TO FEEL “MORE OPEN”.
THE STONE FEATURES OF THE ORIGINAL 1800’S BUILDING WERE ABSOLUTELY GORGEOUS. THIS COUPLED WITH THE PROPERTY IT WAS BUILT ON CREATED ALL THE INSPIRATION WE NEEDED TO FULFIL THE BRIEF. IN THE MAIN LIVING AREA WE OPENED UP THE SPACE WITH GABLED CEILINGS CREATING A BEAUTIFUL ENTRANCE AND EXTRA ROOM FOR STORAGE ACCESSIBLE VIA LIBRARY LADDERS . WE ADOPTED A WHITE COLOUR SCHEME FOR THE WALLS AND CEILING TO MAKE SUCH A SMALL SPACE FEEL AS ROOMY AND BRIGHT AS POSSIBLE AND AS A STARK CONTRAST TO THE ORIGINAL STONE AND SLATE FLOORS. WE ALSO ENCLOSED A VERANDAH ON THE BACK OF THE 2 ROOM COTTAGE TO FULFIL THE “SELF CONTAINED” REQUIREMENT MAKING ROOM FOR A SMALL BATHROOM AND KITCHEN.
WHILST WE HAVE ADOPTED A ‘COUNTRY COTTAGE’ FEEL, THE SPACE IS A BLEND OF BOTH VINTAGE AND MODERN DECOR.
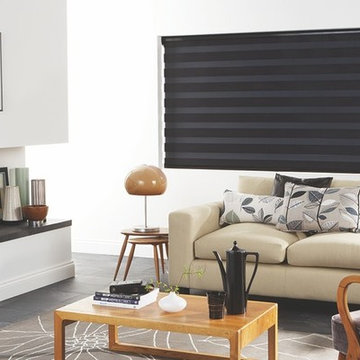
When closed, zebra shades can provide full privacy and light control.
Réalisation d'un salon minimaliste de taille moyenne et fermé avec un mur blanc, un sol en ardoise, un manteau de cheminée en plâtre, aucun téléviseur et un sol noir.
Réalisation d'un salon minimaliste de taille moyenne et fermé avec un mur blanc, un sol en ardoise, un manteau de cheminée en plâtre, aucun téléviseur et un sol noir.
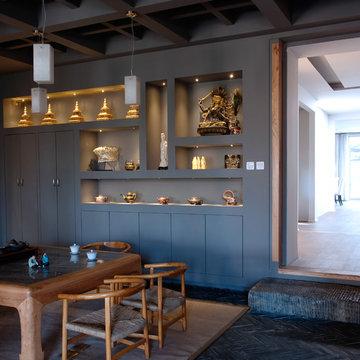
Tea room with built in shelves and storage featuring a slate herringbone floor, unique ceiling design and a range of functional lighting options. Interiors designed by Blake Civiello. Photos by Philippe Le Berre
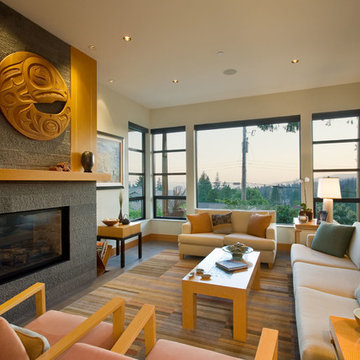
Architecture: Higher Grounds Collaborative
Photo: Martin Knowles Photo/Media
Exemple d'un salon tendance fermé avec un sol en ardoise, une cheminée standard et un manteau de cheminée en pierre.
Exemple d'un salon tendance fermé avec un sol en ardoise, une cheminée standard et un manteau de cheminée en pierre.
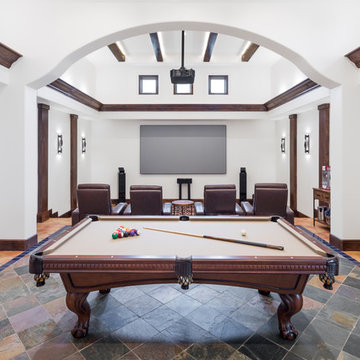
Entertaining at it’s finest. This media rooms hosts a large screen projector, pool table and full bar area in keeping with the theme of the home. A variety of lighting options have been designed into the room from very soft and low for enjoying a movie to spot lighting to pool table for an optimal experience.
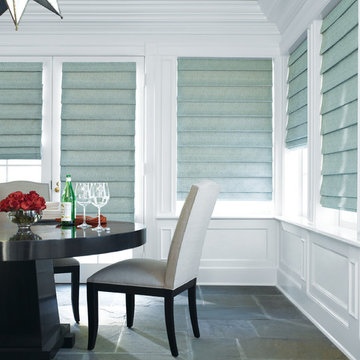
Inspiration pour un salon traditionnel de taille moyenne et fermé avec une salle de réception, un mur blanc, un sol en ardoise, aucune cheminée, aucun téléviseur et un sol multicolore.
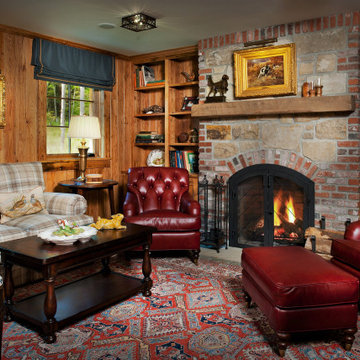
Wormy Chestnut paneled Den features Custom designed bookcase and gun cabinet flanking brick and stone wood burning fireplace. Comfortable red leather chairs as well as plaid loveseat sit on top of a Kazak rug.
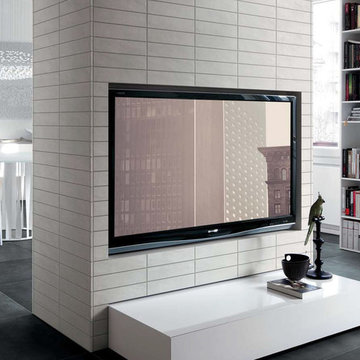
Industry porcelain stoneware subway tiles with a matte surface for floors and walls. Traditional 7.5x30 cm subway tiles were never as trendy as now. Six matte glazes with a silky soft surface give walls sophisticated flair.
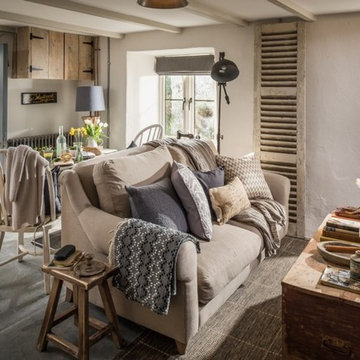
Réalisation d'un salon champêtre de taille moyenne et fermé avec une salle de réception, un mur blanc, un sol en ardoise, un poêle à bois, un manteau de cheminée en pierre et un téléviseur dissimulé.
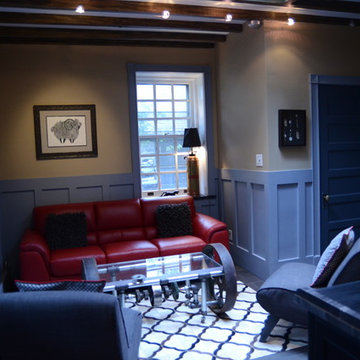
Exemple d'un salon tendance de taille moyenne et fermé avec une salle de réception, un mur multicolore, un sol en ardoise, aucune cheminée et aucun téléviseur.
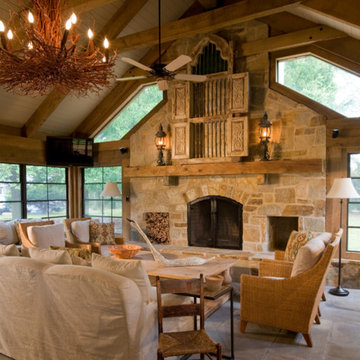
Photographer: Geoffrey Hodgdon
Aménagement d'un grand salon montagne fermé avec une salle de réception, un mur beige, un sol en ardoise, une cheminée standard, un manteau de cheminée en pierre, aucun téléviseur et un sol gris.
Aménagement d'un grand salon montagne fermé avec une salle de réception, un mur beige, un sol en ardoise, une cheminée standard, un manteau de cheminée en pierre, aucun téléviseur et un sol gris.
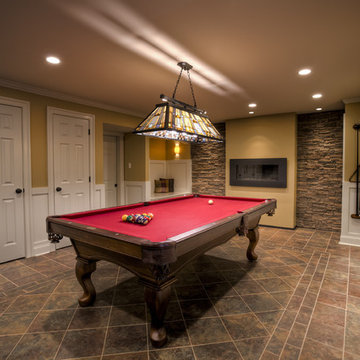
Fun Entertaining and Gaming Space. Large Intricate Pattern Porcelain Tile Floor, Raised Shadow Boxed Decorative Wainscoting, Stone Accent Walls with Wall Wash Lighting for Additional Lighting Feature, Contemporary Rectangular Gas Fireplace at Center adds to Modern Feel. Custom Built-In Reading Nook (Shown without Padding) Doubles as Storage Space Within. Less Formal Children's Media Center at Rear Area, New Custom Stairs for Elegant Entrance to Wonderful Finished Basement!

Max Sparrow
Cette image montre un petit salon design fermé avec un mur blanc et un sol en ardoise.
Cette image montre un petit salon design fermé avec un mur blanc et un sol en ardoise.
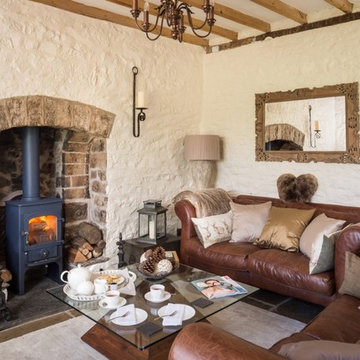
Idées déco pour un salon montagne de taille moyenne et fermé avec une salle de réception, un mur blanc, un sol en ardoise, un poêle à bois, un manteau de cheminée en pierre, un téléviseur fixé au mur et un sol gris.
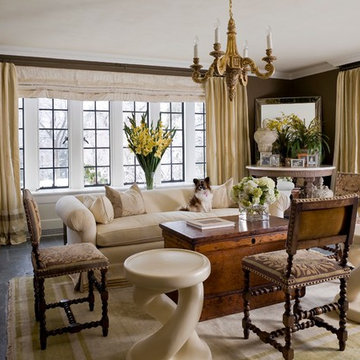
A room not often seen in modern architectural plans, this circa 1928 conservatory was reimagined for a modern day Gatsby with sexy silhouettes and authentic antique finishes.
Photo credit: Bruce Buck
Idées déco de pièces à vivre fermées avec un sol en ardoise
6




