Idées déco de pièces à vivre fermées avec un sol en ardoise
Trier par :
Budget
Trier par:Populaires du jour
121 - 140 sur 365 photos
1 sur 3
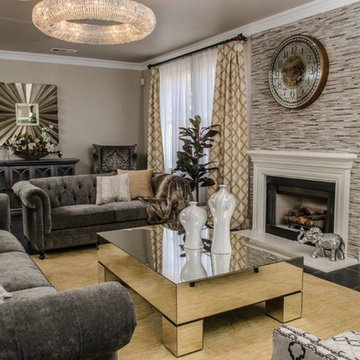
Idée de décoration pour une salle de séjour tradition de taille moyenne et fermée avec un mur beige, un sol en ardoise, une cheminée standard, un manteau de cheminée en carrelage, un téléviseur fixé au mur et un sol gris.
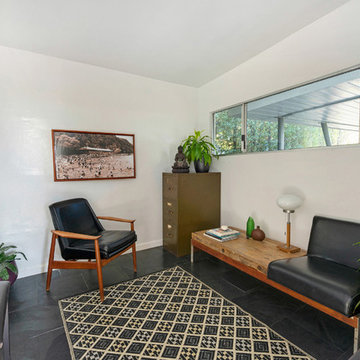
Photos by Michael McNamara, Shooting LA
Cette image montre une salle de séjour vintage de taille moyenne et fermée avec une salle de musique, un mur blanc, un sol en ardoise, aucune cheminée et aucun téléviseur.
Cette image montre une salle de séjour vintage de taille moyenne et fermée avec une salle de musique, un mur blanc, un sol en ardoise, aucune cheminée et aucun téléviseur.

Exemple d'une salle de séjour tendance de taille moyenne et fermée avec un mur blanc, un sol en ardoise, cheminée suspendue et un manteau de cheminée en pierre.
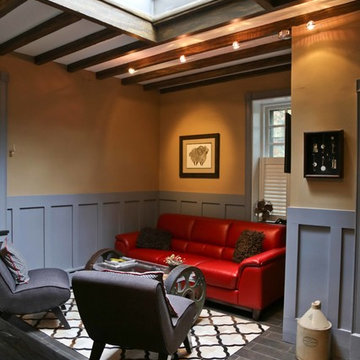
A previous mudroom was turned into a lounge/entertaining space with a web bar and a powder after a closed doorway in the stone wall was recovered to provide a strong connection to the kitchen. Ceiling beams are faux finished to match faux beam in the kitchen. Photo by Abbe Forman
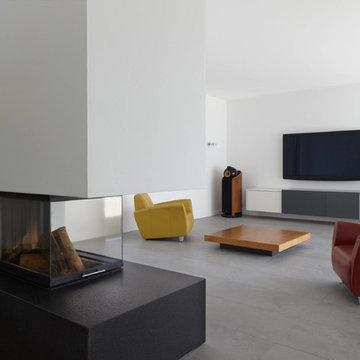
Idée de décoration pour un grand salon design fermé avec une cheminée double-face, un mur blanc, un sol en ardoise, un manteau de cheminée en pierre et un téléviseur fixé au mur.
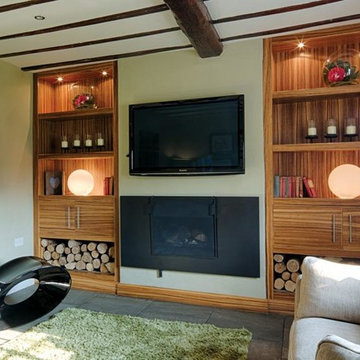
This bespoke shelving was designed and made to fit two alcoves each side of the chimneybreast in a room used by the family as a snug, TV and games room. The use of Zebrano veneer gives a light modern and stylish touch to the room. The veneer is used to create LED lit display shelving; a two door cupboard to conceal the games consoles sits above a log store in each alcove. The veneer is also used on the skirting linking the two halves of the design.
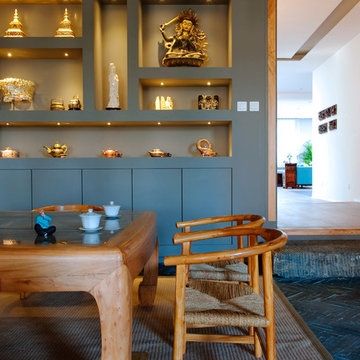
Tea room with built in shelves and storage featuring a slate herringbone floor, unique ceiling design and a range of functional lighting options. Interiors designed by Blake Civiello. Photos by Philippe Le Berre
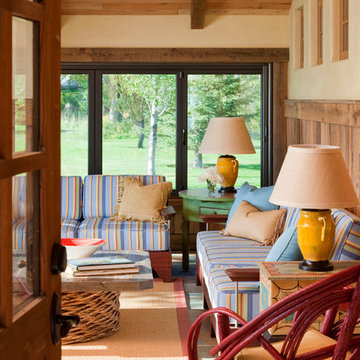
Sun Room
Réalisation d'un salon champêtre de taille moyenne et fermé avec une salle de réception, un mur beige, aucun téléviseur, un sol en ardoise et aucune cheminée.
Réalisation d'un salon champêtre de taille moyenne et fermé avec une salle de réception, un mur beige, aucun téléviseur, un sol en ardoise et aucune cheminée.
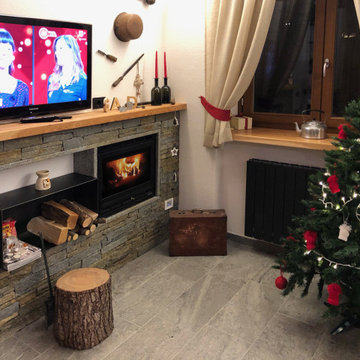
Cette photo montre un salon montagne de taille moyenne et fermé avec un mur blanc, un sol en ardoise, une cheminée standard, un manteau de cheminée en pierre, un téléviseur fixé au mur, un sol gris, poutres apparentes et boiseries.
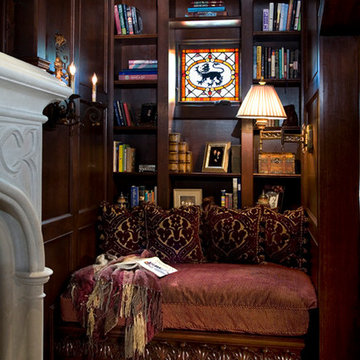
Réalisation d'une petite salle de séjour fermée avec une bibliothèque ou un coin lecture, un mur marron, un sol en ardoise, une cheminée standard, un manteau de cheminée en pierre et aucun téléviseur.
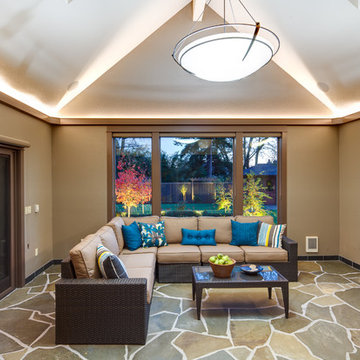
A large but pedestrian back yard became a glamorous playground for grown-ups. The vision started with a motion pool and cabana. As the design progressed, it grew to encompass the entire yard area.
The Cabana is designed to embrace entertaining, with an interior living space, kitchenette, and an open-air covered hearth area. These environments seamlessly integrate and visually connect to the new garden. The Cabana also functions as a private Guest House, and takes advantage of the beautiful spring and summer weather, while providing a protected area in the cold and wet winter months. Sustainable materials are used throughout and features include an open hearth area with fireplace, an interior living space with kitchenette and bathroom suite, a spa tub and exercise pool.
Terry Poe Photography
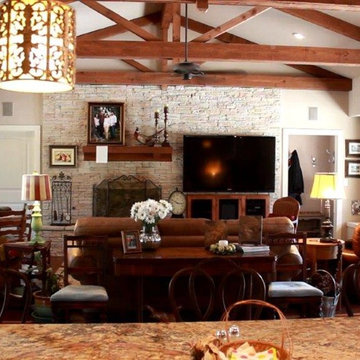
Réalisation d'un salon craftsman de taille moyenne et fermé avec une salle de réception, un mur beige, un sol en ardoise, une cheminée standard, un manteau de cheminée en pierre et un téléviseur fixé au mur.
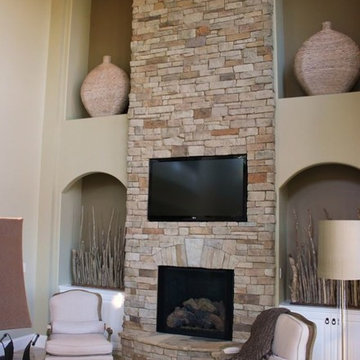
Stone veneer easily incorporates style and sophistication whether displayed on columns on the front entrance of a home, as a stacked stone backsplash in a kitchen or even this decadent stone veneer fireplace.
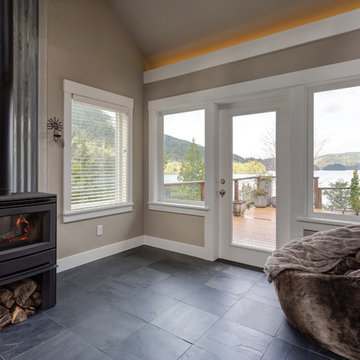
What once was an outdoor patio has been converted to indoor living, complete with a wood-burning fireplace and comfortable seating. The room opens up to gorgeous views of the water, with large windows and glass doors meant to capitalize on the vista.
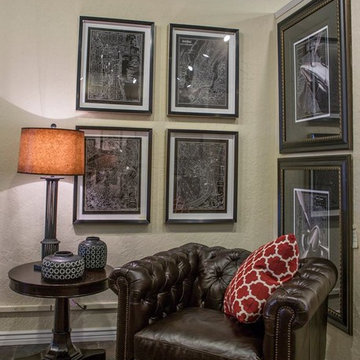
Cette photo montre un petit salon chic fermé avec une salle de réception, un mur beige, un sol en ardoise, aucune cheminée et aucun téléviseur.
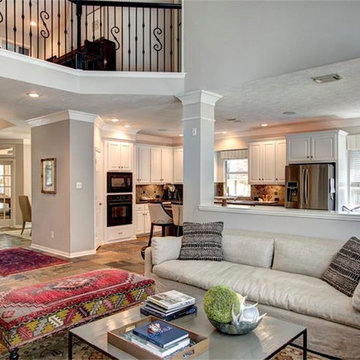
This modern rustic home is met by modern, comfortable and casual furniture. Mixing patterns and styles is the key to keeping your space unique.
Cette photo montre un salon chic de taille moyenne et fermé avec un mur gris, un sol en ardoise, un téléviseur encastré, une salle de réception, une cheminée standard, un manteau de cheminée en pierre et un sol multicolore.
Cette photo montre un salon chic de taille moyenne et fermé avec un mur gris, un sol en ardoise, un téléviseur encastré, une salle de réception, une cheminée standard, un manteau de cheminée en pierre et un sol multicolore.
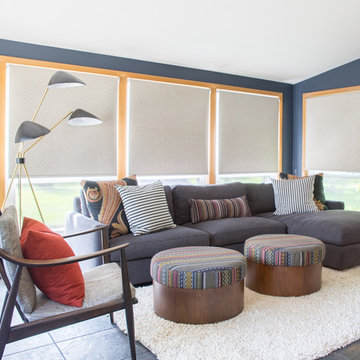
Project by Wiles Design Group. Their Cedar Rapids-based design studio serves the entire Midwest, including Iowa City, Dubuque, Davenport, and Waterloo, as well as North Missouri and St. Louis.
For more about Wiles Design Group, see here: https://wilesdesigngroup.com/
To learn more about this project, see here: https://wilesdesigngroup.com/mid-century-home
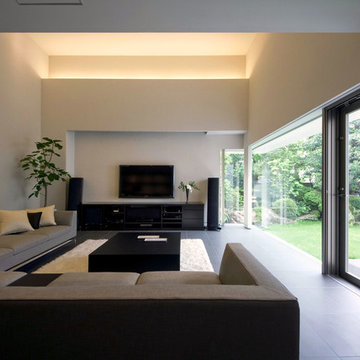
高さ確保した空間にあえて窓は低く設け、家全体の連続性を持たせた。
Exemple d'un grand salon moderne fermé avec une salle de réception, un mur gris, un sol en ardoise, aucune cheminée et un téléviseur indépendant.
Exemple d'un grand salon moderne fermé avec une salle de réception, un mur gris, un sol en ardoise, aucune cheminée et un téléviseur indépendant.
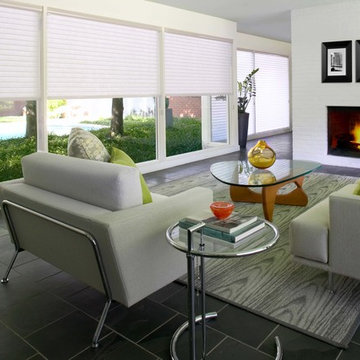
Alta Blinds
Idées déco pour un salon contemporain de taille moyenne et fermé avec une salle de réception, un mur blanc, un sol en ardoise, une cheminée standard, un manteau de cheminée en brique et aucun téléviseur.
Idées déco pour un salon contemporain de taille moyenne et fermé avec une salle de réception, un mur blanc, un sol en ardoise, une cheminée standard, un manteau de cheminée en brique et aucun téléviseur.

Inspiration pour un petit salon victorien fermé avec une salle de réception, un mur blanc, un sol en ardoise, une cheminée standard, un manteau de cheminée en métal et aucun téléviseur.
Idées déco de pièces à vivre fermées avec un sol en ardoise
7



