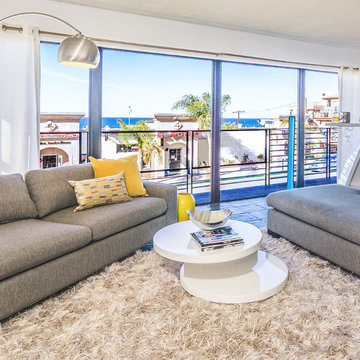Idées déco de pièces à vivre fermées avec un sol en ardoise
Trier par :
Budget
Trier par:Populaires du jour
141 - 160 sur 365 photos
1 sur 3
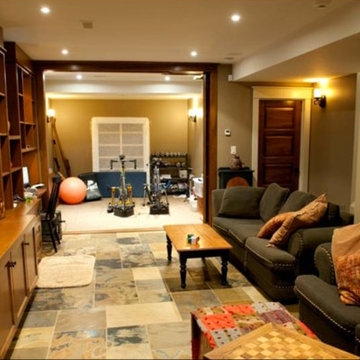
Réalisation d'un salon craftsman de taille moyenne et fermé avec un mur multicolore, un sol en ardoise, un téléviseur fixé au mur, une cheminée standard et un manteau de cheminée en pierre.
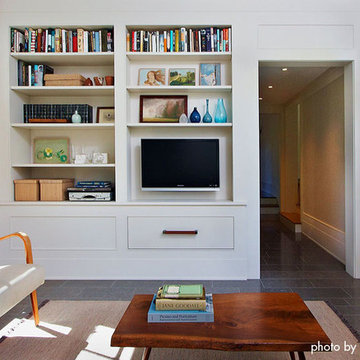
Photo by ©Adan Torres
Cette image montre une salle de cinéma traditionnelle de taille moyenne et fermée avec un mur blanc, un sol en ardoise et un téléviseur fixé au mur.
Cette image montre une salle de cinéma traditionnelle de taille moyenne et fermée avec un mur blanc, un sol en ardoise et un téléviseur fixé au mur.
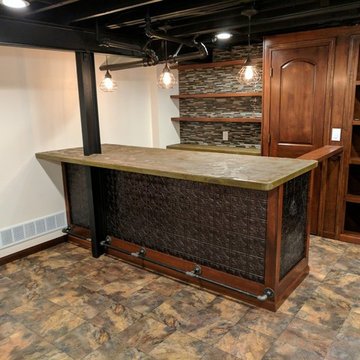
Home Bar with Greatmats Max Tile Basement Floor with Slate Look. Max Tile has a raised plastic base with a durable vinyl top texture. This floor is great for basements because it allows moisture and air to flow through underneath.
https://www.greatmats.com/tiles/raised-floor-tiles-max.php
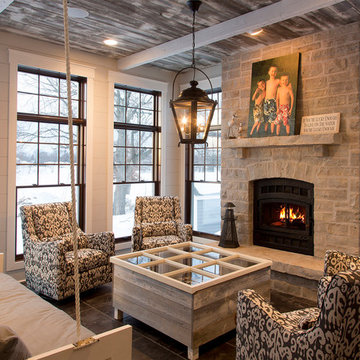
Exemple d'un grand salon craftsman fermé avec un mur gris, un sol en ardoise, une cheminée standard, un manteau de cheminée en pierre et aucun téléviseur.
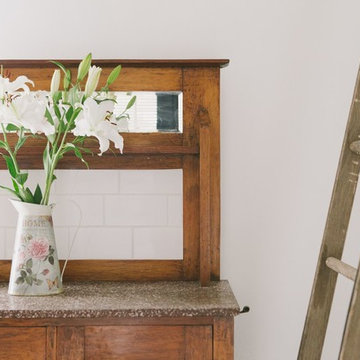
OUR CLIENTS HAD SOME VERY CLEAR INSTRUCTIONS FOR THIS COTTAGE RESTORATION – THE BUDGET WAS STRICT, IT NEEDED TO BE COMPLETELY SELF CONTAINED AND SUITABLE FOR BNB GUESTS AND THEY WANTED IT TO FEEL “MORE OPEN”.
THE STONE FEATURES OF THE ORIGINAL 1800’S BUILDING WERE ABSOLUTELY GORGEOUS. THIS COUPLED WITH THE PROPERTY IT WAS BUILT ON CREATED ALL THE INSPIRATION WE NEEDED TO FULFIL THE BRIEF. IN THE MAIN LIVING AREA WE OPENED UP THE SPACE WITH GABLED CEILINGS CREATING A BEAUTIFUL ENTRANCE AND EXTRA ROOM FOR STORAGE ACCESSIBLE VIA LIBRARY LADDERS . WE ADOPTED A WHITE COLOUR SCHEME FOR THE WALLS AND CEILING TO MAKE SUCH A SMALL SPACE FEEL AS ROOMY AND BRIGHT AS POSSIBLE AND AS A STARK CONTRAST TO THE ORIGINAL STONE AND SLATE FLOORS. WE ALSO ENCLOSED A VERANDAH ON THE BACK OF THE 2 ROOM COTTAGE TO FULFIL THE “SELF CONTAINED” REQUIREMENT MAKING ROOM FOR A SMALL BATHROOM AND KITCHEN.
WHILST WE HAVE ADOPTED A ‘COUNTRY COTTAGE’ FEEL, THE SPACE IS A BLEND OF BOTH VINTAGE AND MODERN DECOR.
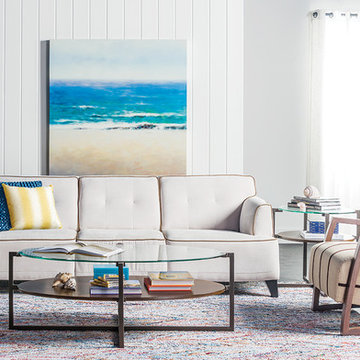
Happiness springs eternal when you’re surrounded by a kaleidoscope of colors, and with a multitude of multi-hued accents, our cover room is as high-spirited as they come. Try adding lively pieces like these to your own home, and you’ll see that there will never be a dull moment.
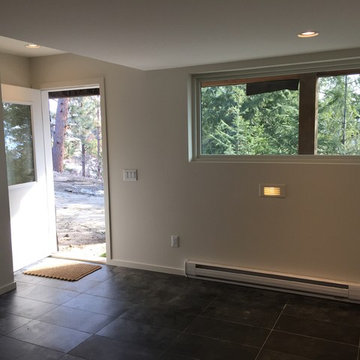
Inspiration pour une petite salle de séjour design fermée avec un mur gris, un sol en ardoise et un sol noir.
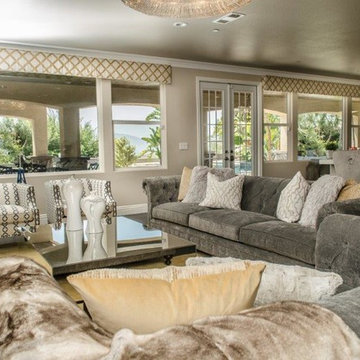
Cette photo montre une salle de séjour chic de taille moyenne et fermée avec un mur beige, un sol en ardoise, une cheminée standard, un manteau de cheminée en carrelage, un téléviseur fixé au mur et un sol gris.
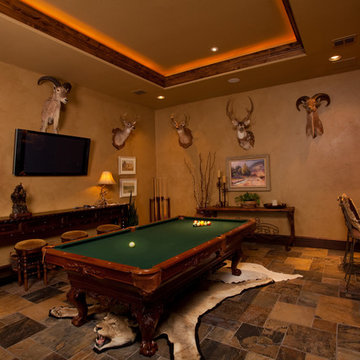
Vernon Wentz
Aménagement d'une grande salle de séjour montagne fermée avec salle de jeu, un mur beige, un sol en ardoise et un téléviseur fixé au mur.
Aménagement d'une grande salle de séjour montagne fermée avec salle de jeu, un mur beige, un sol en ardoise et un téléviseur fixé au mur.
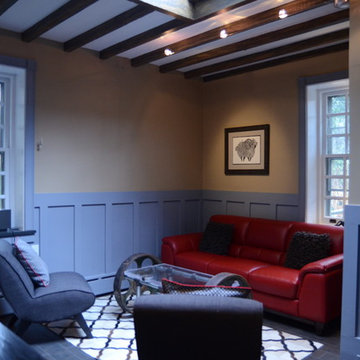
Cette image montre un salon design de taille moyenne et fermé avec une salle de réception, un mur multicolore, un sol en ardoise, aucune cheminée et aucun téléviseur.
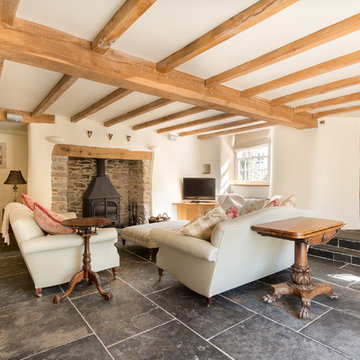
A traditional cottage with a fabulous Carpenter Oak extension. Formal living room, in original cottage. Riverside village South Devon. Colin Cadle Photography
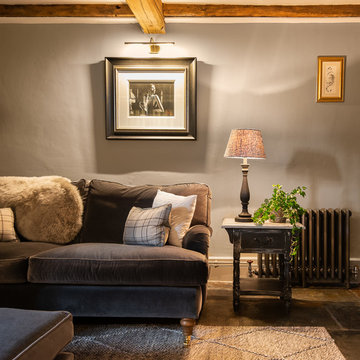
Miriam Sheridan Photography
Exemple d'un petit salon tendance fermé avec un mur gris, un sol en ardoise et un poêle à bois.
Exemple d'un petit salon tendance fermé avec un mur gris, un sol en ardoise et un poêle à bois.
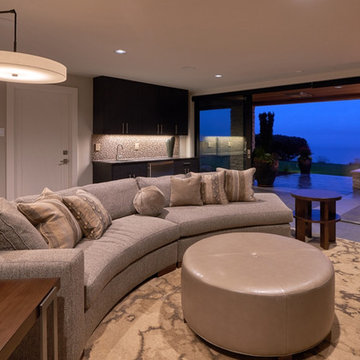
NW Architectural Photography, Dale Lang
Réalisation d'une salle de séjour design de taille moyenne et fermée avec un mur gris, un sol en ardoise, aucune cheminée et aucun téléviseur.
Réalisation d'une salle de séjour design de taille moyenne et fermée avec un mur gris, un sol en ardoise, aucune cheminée et aucun téléviseur.
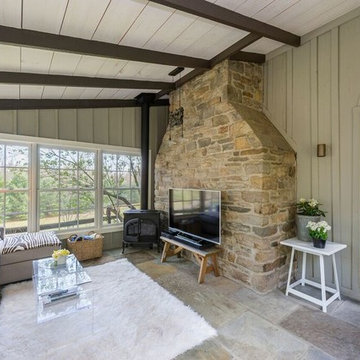
KPN Photo
Cette image montre une salle de séjour rustique de taille moyenne et fermée avec un sol en ardoise et un téléviseur indépendant.
Cette image montre une salle de séjour rustique de taille moyenne et fermée avec un sol en ardoise et un téléviseur indépendant.
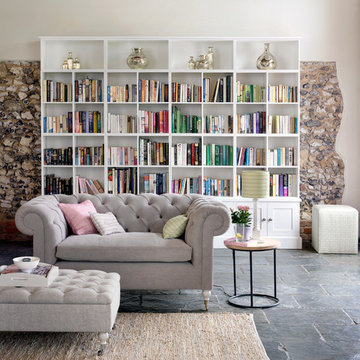
Whether you want to build an entire home library like this one or a small shelving unit to display your favourite finds, our New Hampshire modular range is ideal. You can choose your own paint finish, configuration and knobs or handles.
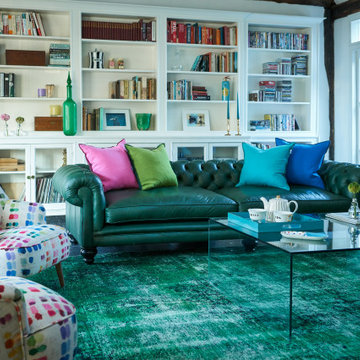
The brief from the client was to create a relaxing space where to kick off the shoes after a long day and snuggle down and, at the same time, create a joyful and very colourful and eclectic space to entertain.
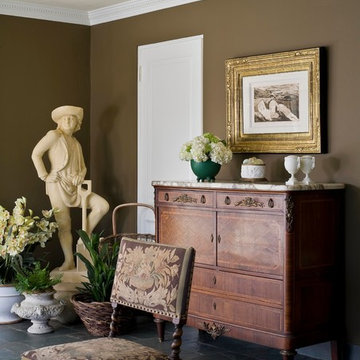
Photo Credit: Bruce Buck
Idée de décoration pour un très grand salon tradition fermé avec une salle de réception, un mur marron, un sol en ardoise, aucune cheminée et aucun téléviseur.
Idée de décoration pour un très grand salon tradition fermé avec une salle de réception, un mur marron, un sol en ardoise, aucune cheminée et aucun téléviseur.
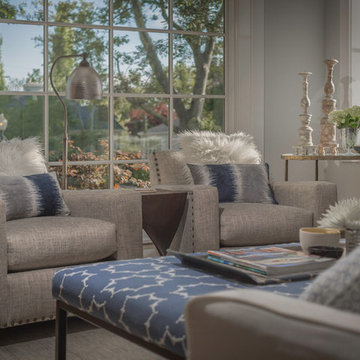
Eric Russell Photography
Réalisation d'un salon tradition de taille moyenne et fermé avec une salle de réception, un mur gris, un sol en ardoise, une cheminée standard, un manteau de cheminée en pierre et un téléviseur fixé au mur.
Réalisation d'un salon tradition de taille moyenne et fermé avec une salle de réception, un mur gris, un sol en ardoise, une cheminée standard, un manteau de cheminée en pierre et un téléviseur fixé au mur.
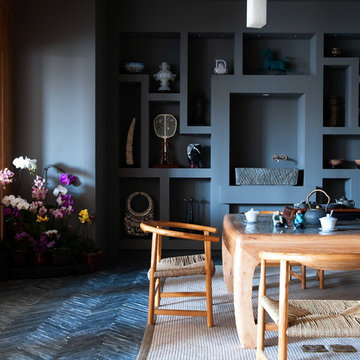
Tea room with built in shelves and storage featuring a slate herringbone floor, unique ceiling design and a range of functional lighting options. Interiors designed by Blake Civiello. Photos by Philippe Le Berre
Idées déco de pièces à vivre fermées avec un sol en ardoise
8




