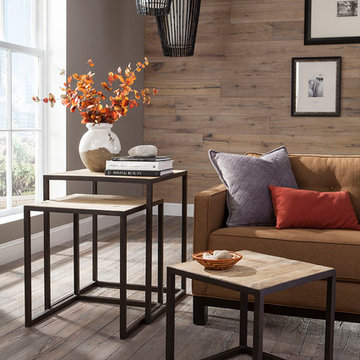Idées déco de pièces à vivre industrielles avec parquet clair
Trier par :
Budget
Trier par:Populaires du jour
81 - 100 sur 1 824 photos
1 sur 3
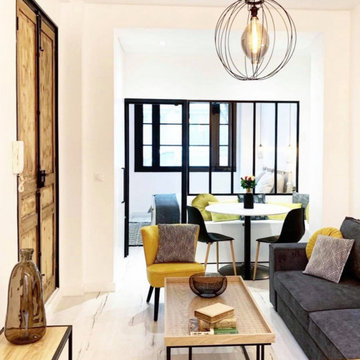
Inspiration pour une salle de séjour urbaine de taille moyenne et fermée avec un mur blanc, parquet clair, aucune cheminée, aucun téléviseur et un sol beige.
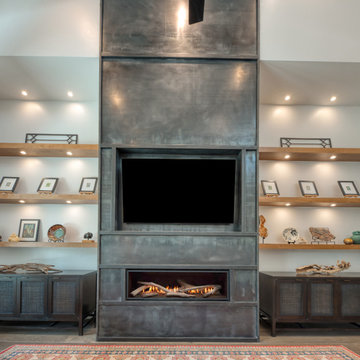
Aménagement d'une grande salle de séjour industrielle ouverte avec un mur gris, parquet clair, une cheminée ribbon, un manteau de cheminée en métal, un téléviseur encastré et un sol marron.
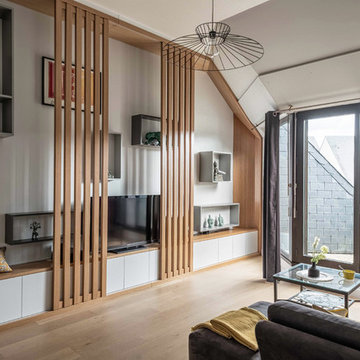
Styliste : Céline Hassen – Photographe : Christophe Rouffio
Cette photo montre une salle de séjour industrielle de taille moyenne avec un mur blanc, parquet clair et un téléviseur indépendant.
Cette photo montre une salle de séjour industrielle de taille moyenne avec un mur blanc, parquet clair et un téléviseur indépendant.
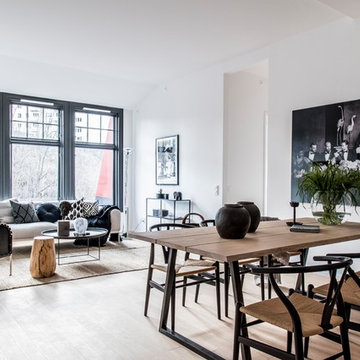
Foto By Vester, styling team Dreamhouse Decorations
Idée de décoration pour une grande salle de séjour urbaine avec un mur blanc, parquet clair et un sol beige.
Idée de décoration pour une grande salle de séjour urbaine avec un mur blanc, parquet clair et un sol beige.
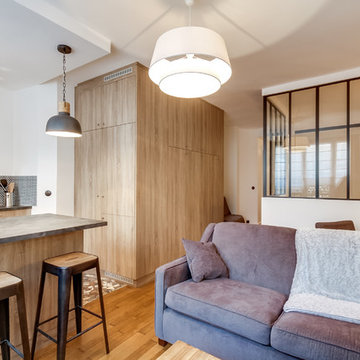
Le projet : Un studio de 30m2 défraîchi avec une petite cuisine fermée à l’ancienne et une salle de bains usée. Des placards peu pratiques et une électricité à remettre aux normes.
La propriétaire souhaite remettre l’ensemble à neuf de manière optimale pour en faire son pied à terre parisien.
Notre solution : Nous allons supprimer une partie des murs côté cuisine et placard. De cette façon nous allons créer une belle cuisine ouverte avec îlot central et rangements.
Un grand cube menuisé en bois permet de cacher intégralement le réfrigérateur côté cuisine et un dressing avec penderies et tablettes coulissantes, côté salon.
Une chambre est créée dans l’espace avec verrière et porte métallique coulissante. La salle de bains est refaite intégralement avec baignoire et plan vasque sur-mesure permettant d’encastrer le lave-linge. Electricité et chauffage sont refait à neuf.
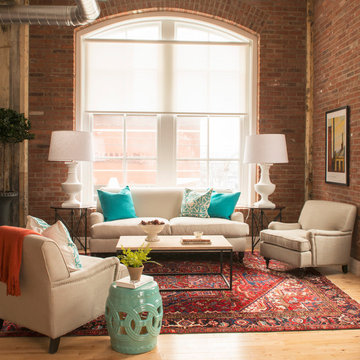
Industrial loft style luxury condominiums for sale in the heart of downtown Lancaster, PA. A historic tobacco warehouse developed into 49 residential units featuring amenities including a rooftop lounge with a fire pit.
Photo by: Jeremy Hess
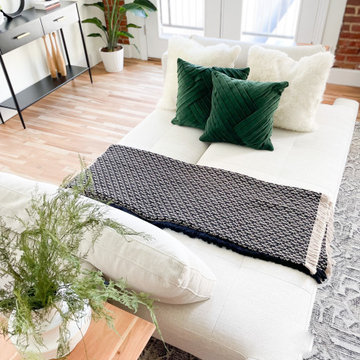
Built in 1896, the original site of the Baldwin Piano warehouse was transformed into several turn-of-the-century residential spaces in the heart of Downtown Denver. The building is the last remaining structure in Downtown Denver with a cast-iron facade. HouseHome was invited to take on a poorly designed loft and transform it into a luxury Airbnb rental. Since this building has such a dense history, it was our mission to bring the focus back onto the unique features, such as the original brick, large windows, and unique architecture.
Our client wanted the space to be transformed into a luxury, unique Airbnb for world travelers and tourists hoping to experience the history and art of the Denver scene. We went with a modern, clean-lined design with warm brick, moody black tones, and pops of green and white, all tied together with metal accents. The high-contrast black ceiling is the wow factor in this design, pushing the envelope to create a completely unique space. Other added elements in this loft are the modern, high-gloss kitchen cabinetry, the concrete tile backsplash, and the unique multi-use space in the Living Room. Truly a dream rental that perfectly encapsulates the trendy, historical personality of the Denver area.
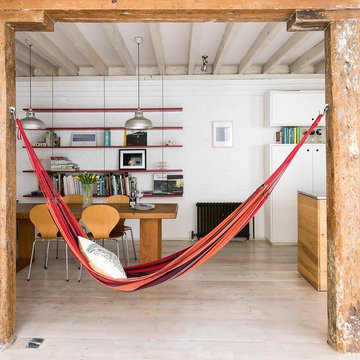
Photography by Veronica Rodriguez Interior Photography.
Idée de décoration pour un salon urbain ouvert avec un mur blanc et parquet clair.
Idée de décoration pour un salon urbain ouvert avec un mur blanc et parquet clair.

Former Roastery turned into a guest house. All the furniture is made from hard wood, and some of it is from European pallets. The pictures are done and printed on a canvas at the same location when it used to be a roastery.
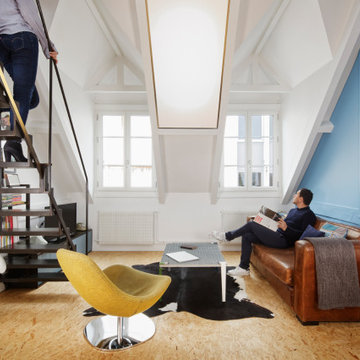
Réalisation d'un salon urbain de taille moyenne et ouvert avec une bibliothèque ou un coin lecture, un mur bleu, parquet clair, aucune cheminée, un téléviseur indépendant et un sol jaune.
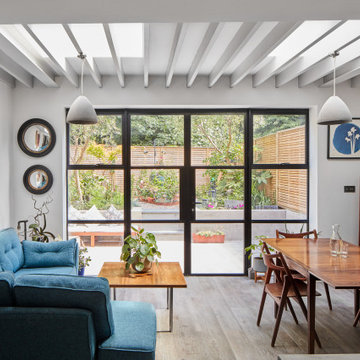
Small compact living area and kitchen with great natural light coming f rom different rooflights.
The exposed beams on the area extended define the space and also diffuse the light coming from the new rooflights,
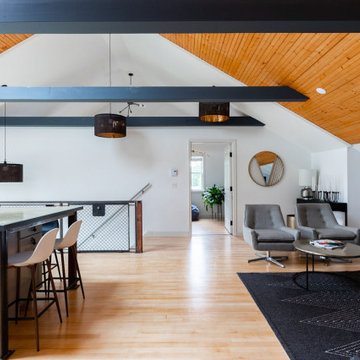
Creating an open space for entertaining in the garage apartment was a must for family visiting or guests renting the loft.
The custom railing on the stairs compliments other custom designed industrial style pieces throughout.
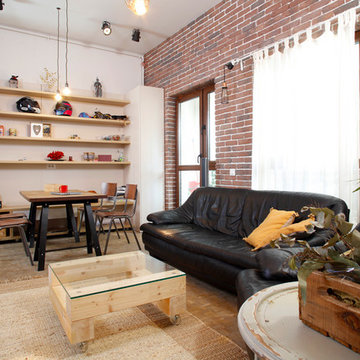
Cette image montre un petit salon urbain ouvert avec un mur multicolore, parquet clair, aucune cheminée, un téléviseur fixé au mur et un sol marron.
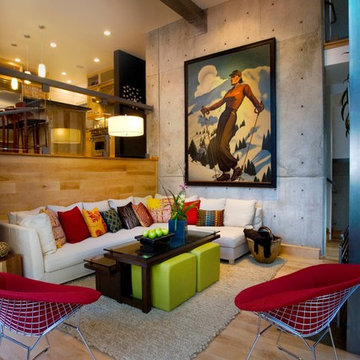
Cette image montre un grand salon urbain fermé avec parquet clair et un sol marron.
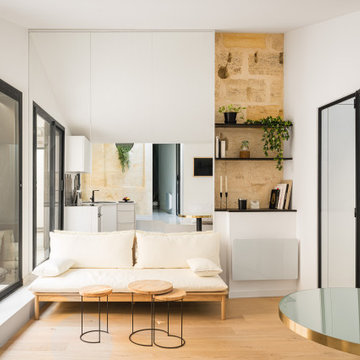
Salon ouvert sur terrasse et chambre pour agrandir l'espace de ce petit appartement. Un grand miroir permet également d'agrandir.
Idée de décoration pour un petit salon urbain ouvert avec un mur blanc, parquet clair et un mur en pierre.
Idée de décoration pour un petit salon urbain ouvert avec un mur blanc, parquet clair et un mur en pierre.
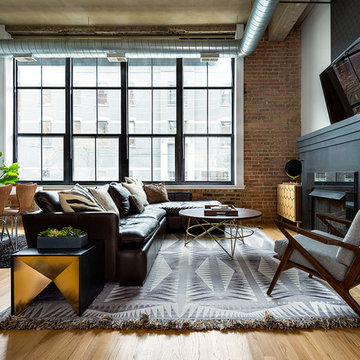
Aménagement d'un salon industriel ouvert avec parquet clair, une cheminée standard et un téléviseur fixé au mur.
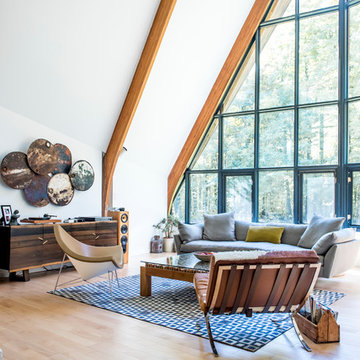
A mid-century a-frame is given new life through an exterior and interior renovation
Idée de décoration pour un salon urbain avec un mur blanc et parquet clair.
Idée de décoration pour un salon urbain avec un mur blanc et parquet clair.
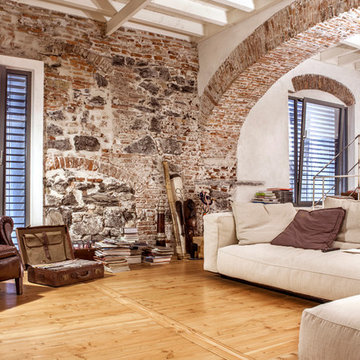
Exemple d'une salle de séjour industrielle de taille moyenne avec un mur blanc et parquet clair.
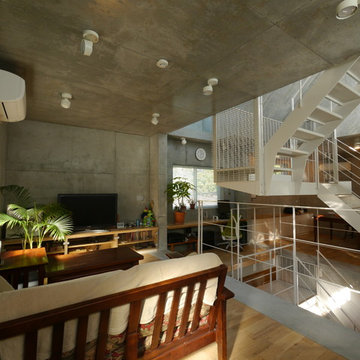
Réalisation d'un salon urbain avec un mur gris, parquet clair, un téléviseur indépendant et un sol beige.
Idées déco de pièces à vivre industrielles avec parquet clair
5




