Idées déco de pièces à vivre industrielles avec un sol marron
Trier par :
Budget
Trier par:Populaires du jour
81 - 100 sur 2 129 photos
1 sur 3

While it was under construction, Pineapple House added the mezzanine to this industrial space so the owners could enjoy the views from both their southern and western 24' high arched windows. It increased the square footage of the space without changing the footprint.
Pineapple House Photography

This 2,500 square-foot home, combines the an industrial-meets-contemporary gives its owners the perfect place to enjoy their rustic 30- acre property. Its multi-level rectangular shape is covered with corrugated red, black, and gray metal, which is low-maintenance and adds to the industrial feel.
Encased in the metal exterior, are three bedrooms, two bathrooms, a state-of-the-art kitchen, and an aging-in-place suite that is made for the in-laws. This home also boasts two garage doors that open up to a sunroom that brings our clients close nature in the comfort of their own home.
The flooring is polished concrete and the fireplaces are metal. Still, a warm aesthetic abounds with mixed textures of hand-scraped woodwork and quartz and spectacular granite counters. Clean, straight lines, rows of windows, soaring ceilings, and sleek design elements form a one-of-a-kind, 2,500 square-foot home
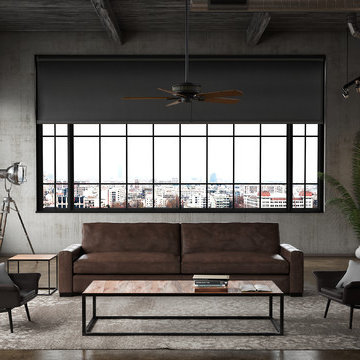
Aménagement d'un grand salon mansardé ou avec mezzanine industriel avec aucun téléviseur, un mur gris, aucune cheminée, sol en béton ciré et un sol marron.
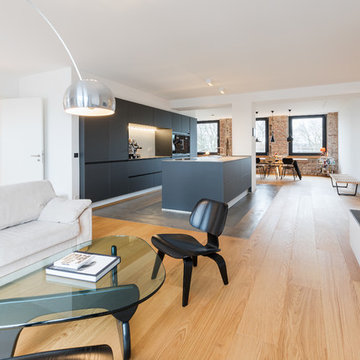
Jannis Wiebusch
Idées déco pour un très grand salon mansardé ou avec mezzanine industriel avec une salle de réception, un mur blanc, un sol en bois brun, une cheminée ribbon, un manteau de cheminée en plâtre, un téléviseur fixé au mur et un sol marron.
Idées déco pour un très grand salon mansardé ou avec mezzanine industriel avec une salle de réception, un mur blanc, un sol en bois brun, une cheminée ribbon, un manteau de cheminée en plâtre, un téléviseur fixé au mur et un sol marron.
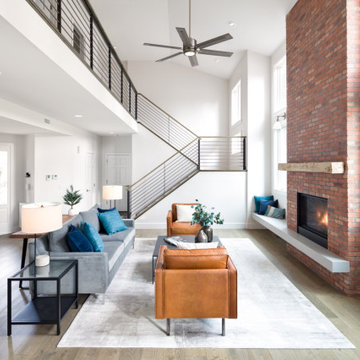
This home remodel was an incredible transformation that turned a traditional Boulder home into an open concept, refined space perfect for hosting. The Melton design team aimed at keeping the space fresh, which included industrial design elements to keep the space feeling modern. Our favorite aspect of this home transformation is the openness from room to room. The open concept allows plenty of opportunities for this lively family to host often and comfortably.
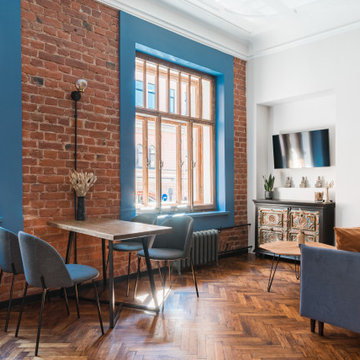
Inspiration pour un salon urbain de taille moyenne avec un mur blanc, un sol en bois brun, une cheminée d'angle, un manteau de cheminée en carrelage, un téléviseur fixé au mur, un sol marron et un mur en parement de brique.
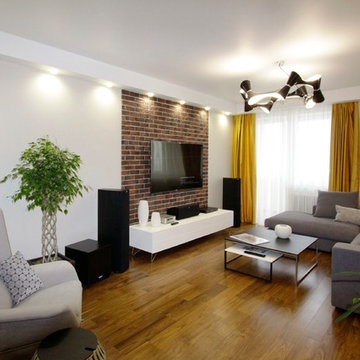
Idée de décoration pour un salon urbain de taille moyenne et fermé avec une bibliothèque ou un coin lecture, un mur beige, un sol en bois brun, un téléviseur fixé au mur, un sol marron et aucune cheminée.
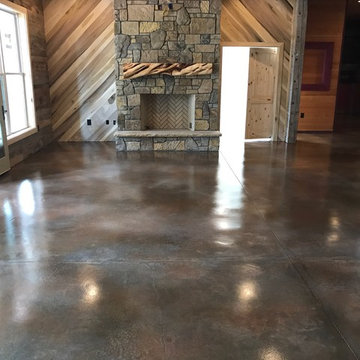
Cette photo montre une salle de séjour industrielle avec sol en béton ciré et un sol marron.
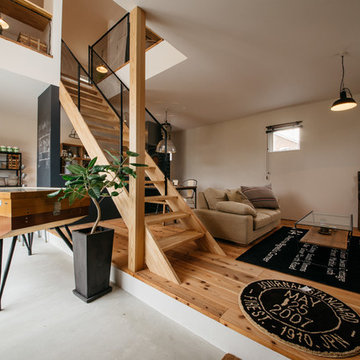
間仕切のない自由な空間のLDK
Exemple d'une salle de séjour industrielle ouverte avec un mur blanc, un sol en bois brun et un sol marron.
Exemple d'une salle de séjour industrielle ouverte avec un mur blanc, un sol en bois brun et un sol marron.
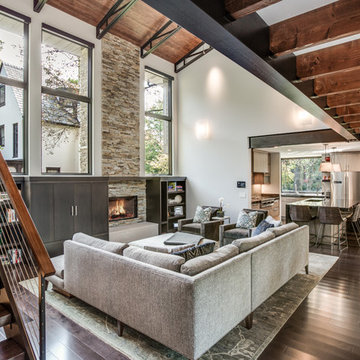
Aménagement d'un grand salon industriel ouvert avec un mur blanc, parquet foncé, une cheminée standard, un manteau de cheminée en pierre, un téléviseur encastré et un sol marron.
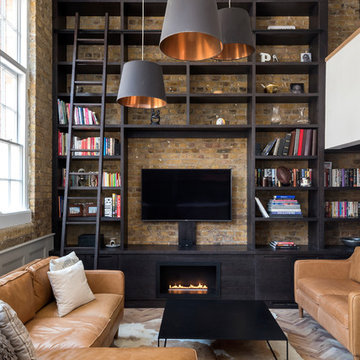
Luke Casserly
Cette photo montre un salon industriel de taille moyenne et ouvert avec un mur beige, parquet clair, une cheminée ribbon, un manteau de cheminée en bois, un téléviseur fixé au mur et un sol marron.
Cette photo montre un salon industriel de taille moyenne et ouvert avec un mur beige, parquet clair, une cheminée ribbon, un manteau de cheminée en bois, un téléviseur fixé au mur et un sol marron.
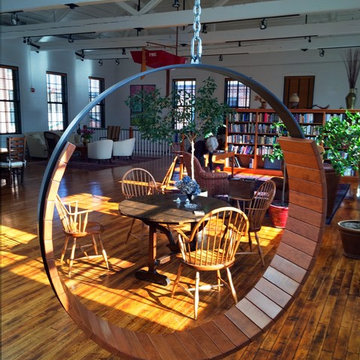
Soderbergh ring chair - original Coney Island Boardwalk ipe decking / steel / interior & exterior available
Cette photo montre un grand salon industriel ouvert avec une bibliothèque ou un coin lecture, un mur blanc, un sol en bois brun, aucune cheminée, aucun téléviseur et un sol marron.
Cette photo montre un grand salon industriel ouvert avec une bibliothèque ou un coin lecture, un mur blanc, un sol en bois brun, aucune cheminée, aucun téléviseur et un sol marron.
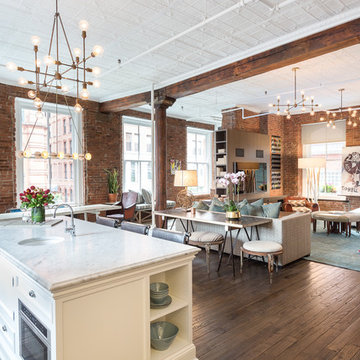
Brett Beyer
Inspiration pour un salon urbain de taille moyenne et ouvert avec un mur marron, parquet foncé, un téléviseur fixé au mur et un sol marron.
Inspiration pour un salon urbain de taille moyenne et ouvert avec un mur marron, parquet foncé, un téléviseur fixé au mur et un sol marron.
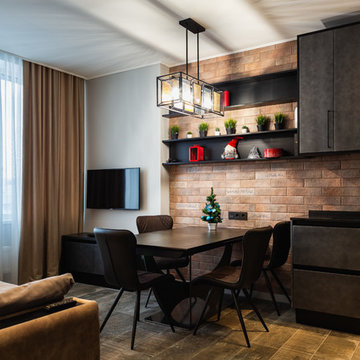
Квартира-студия в стиле лофт. Максимально продумана кухня с гостевой зоной.
Réalisation d'un petit salon urbain fermé avec un mur gris, un sol en carrelage de porcelaine, un téléviseur fixé au mur et un sol marron.
Réalisation d'un petit salon urbain fermé avec un mur gris, un sol en carrelage de porcelaine, un téléviseur fixé au mur et un sol marron.
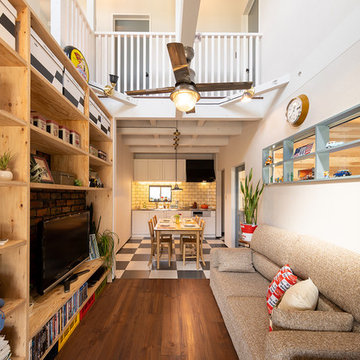
窓を開ければ大きなカバードポーチが広がり、趣味を謳歌出来るガレージがある。意味のある「無駄」を盛り込んで。「住むを楽しむ!!」に特化した家。「遊びのスペースが多い方が幸せなんだよ。」
Exemple d'un salon industriel avec un mur blanc, parquet foncé, un téléviseur indépendant et un sol marron.
Exemple d'un salon industriel avec un mur blanc, parquet foncé, un téléviseur indépendant et un sol marron.
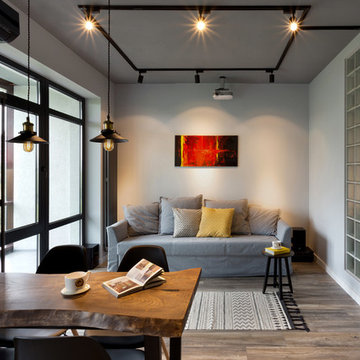
Спальню по желанию заказчика мы сделали небольшой - только для сна, но чтобы создать там естественное освещение мы сделали часть стены стеклоблоками. Таким образом получилось что спальня приятно освещена мягким светом в дневное время, а при желании ее можно дополнить искусственным освещением.
фотограф Anton Likhtarovich
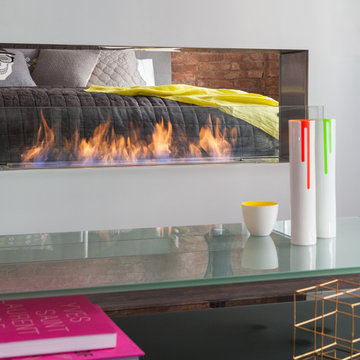
To provide ambiance and embrace the open concept bedroom we created, I selected a double sided fire place. This allowed the client to enjoy the glow of the fireplace in the bedroom and the living room. Photos by: Seth Caplan
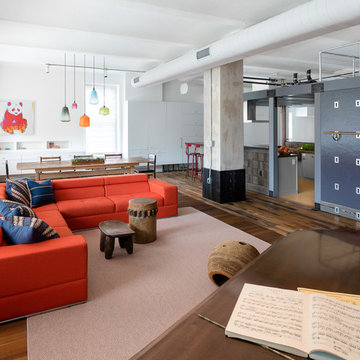
Photo Credit: Amy Barkow | Barkow Photo,
Lighting Design: LOOP Lighting,
Interior Design: Blankenship Design,
General Contractor: Constructomics LLC
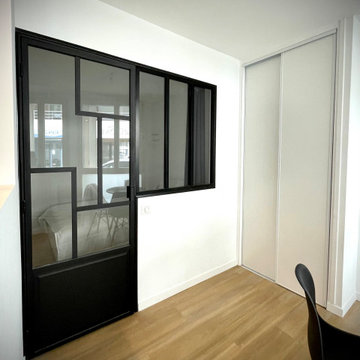
Cette image montre une véranda urbaine de taille moyenne avec parquet clair, aucune cheminée, un plafond standard et un sol marron.

We were commissioned to create a contemporary single-storey dwelling with four bedrooms, three main living spaces, gym and enough car spaces for up to 8 vehicles/workshop.
Due to the slope of the land the 8 vehicle garage/workshop was placed in a basement level which also contained a bathroom and internal lift shaft for transporting groceries and luggage.
The owners had a lovely northerly aspect to the front of home and their preference was to have warm bedrooms in winter and cooler living spaces in summer. So the bedrooms were placed at the front of the house being true north and the livings areas in the southern space. All living spaces have east and west glazing to achieve some sun in winter.
Being on a 3 acre parcel of land and being surrounded by acreage properties, the rear of the home had magical vista views especially to the east and across the pastured fields and it was imperative to take in these wonderful views and outlook.
We were very fortunate the owners provided complete freedom in the design, including the exterior finish. We had previously worked with the owners on their first home in Dural which gave them complete trust in our design ability to take this home. They also hired the services of a interior designer to complete the internal spaces selection of lighting and furniture.
The owners were truly a pleasure to design for, they knew exactly what they wanted and made my design process very smooth. Hornsby Council approved the application within 8 weeks with no neighbor objections. The project manager was as passionate about the outcome as I was and made the building process uncomplicated and headache free.
Idées déco de pièces à vivre industrielles avec un sol marron
5



