Idées déco de pièces à vivre industrielles avec un sol marron
Trier par :
Budget
Trier par:Populaires du jour
141 - 160 sur 2 129 photos
1 sur 3
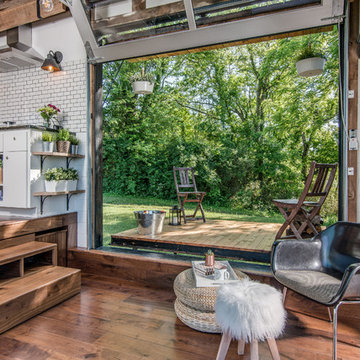
StudioBell
Réalisation d'une salle de séjour urbaine ouverte avec un mur blanc, un sol en bois brun et un sol marron.
Réalisation d'une salle de séjour urbaine ouverte avec un mur blanc, un sol en bois brun et un sol marron.
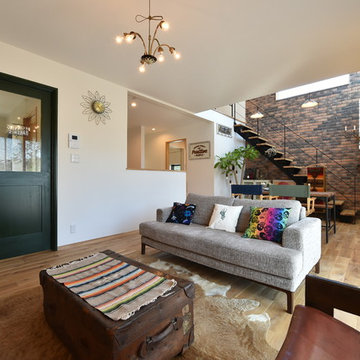
Cette photo montre un salon industriel avec un mur blanc, parquet clair et un sol marron.
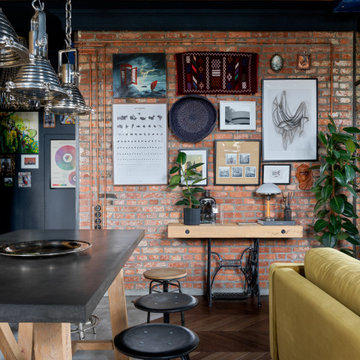
Кирпичная стена со шпалерной развеской картин и фотографий
Idée de décoration pour un salon urbain de taille moyenne et ouvert avec une salle de réception, un mur rouge, parquet foncé, un téléviseur indépendant, un sol marron et un mur en parement de brique.
Idée de décoration pour un salon urbain de taille moyenne et ouvert avec une salle de réception, un mur rouge, parquet foncé, un téléviseur indépendant, un sol marron et un mur en parement de brique.
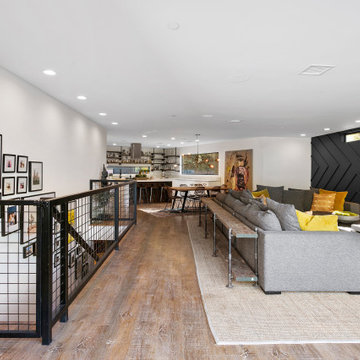
Réalisation d'un salon urbain ouvert avec un mur gris, un sol en bois brun, un téléviseur fixé au mur, un sol marron et du lambris.

Tout un bloc multi-fonctions a été créé pour ce beau studio au look industriel-chic. La mezzanine repose sur un coin dressing à rideaux, et la cuisine linéaire en parallèle et son coin dînatoire bar. L'échelle est rangée sur le côté de jour.
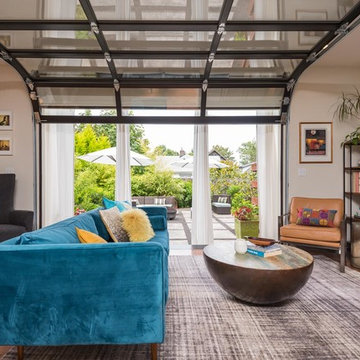
Réalisation d'une salle de séjour urbaine avec un mur beige, parquet foncé, une cheminée standard, un manteau de cheminée en carrelage, un téléviseur fixé au mur et un sol marron.
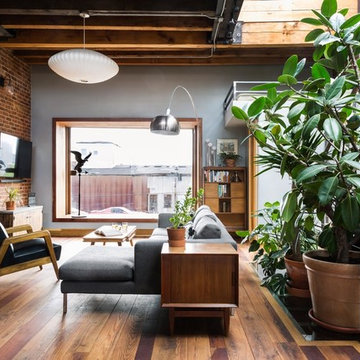
Idées déco pour un salon industriel avec un mur gris, un sol en bois brun, un sol marron et éclairage.
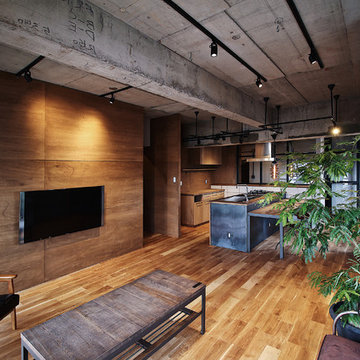
マンションリノベーション
Exemple d'un salon industriel ouvert avec un mur multicolore, un sol en bois brun, un téléviseur fixé au mur et un sol marron.
Exemple d'un salon industriel ouvert avec un mur multicolore, un sol en bois brun, un téléviseur fixé au mur et un sol marron.
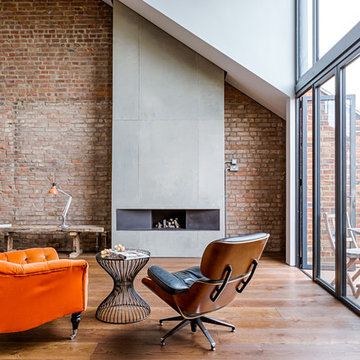
Lind & Cummings Design Photography
Idée de décoration pour un salon urbain de taille moyenne avec parquet foncé, une cheminée ribbon, un manteau de cheminée en métal et un sol marron.
Idée de décoration pour un salon urbain de taille moyenne avec parquet foncé, une cheminée ribbon, un manteau de cheminée en métal et un sol marron.

Our Cheshire based Client’s came to us for an inviting yet industrial look and feel with a focus on cool tones. We helped to introduce this through our Interior Design and Styling knowledge.
They had felt previously that they had purchased pieces that they weren’t exactly what they were looking for once they had arrived. Finding themselves making expensive mistakes and replacing items over time. They wanted to nail the process first time around on their Victorian Property which they had recently moved to.
During our extensive discovery and design process, we took the time to get to know our Clients taste’s and what they were looking to achieve. After showing them some initial timeless ideas, they were really pleased with the initial proposal. We introduced our Client’s desired look and feel, whilst really considering pieces that really started to make the house feel like home which are also based on their interests.
The handover to our Client was a great success and was really well received. They have requested us to help out with another space within their home as a total surprise, we are really honoured and looking forward to starting!
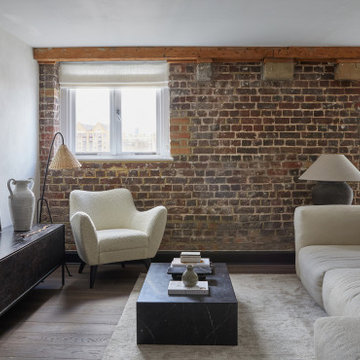
Idée de décoration pour un salon urbain avec un mur blanc, parquet foncé, un sol marron et un mur en parement de brique.

Living Room in Winter
Réalisation d'un grand salon urbain avec un mur blanc, sol en béton ciré, une cheminée standard, un manteau de cheminée en pierre et un sol marron.
Réalisation d'un grand salon urbain avec un mur blanc, sol en béton ciré, une cheminée standard, un manteau de cheminée en pierre et un sol marron.
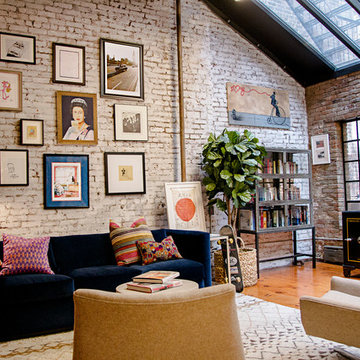
Theo Johnson
The natural light from the skylight makes this office the favorite room of the loft. Sophisticated yet comfortable.
Cette photo montre une grande salle de séjour industrielle fermée avec un sol en bois brun, un sol marron et un mur multicolore.
Cette photo montre une grande salle de séjour industrielle fermée avec un sol en bois brun, un sol marron et un mur multicolore.

Зона гостиной.
Дизайн проект: Семен Чечулин
Стиль: Наталья Орешкова
Exemple d'un salon gris et blanc industriel de taille moyenne et ouvert avec une bibliothèque ou un coin lecture, un mur gris, un sol en vinyl, un téléviseur encastré, un sol marron et un plafond en bois.
Exemple d'un salon gris et blanc industriel de taille moyenne et ouvert avec une bibliothèque ou un coin lecture, un mur gris, un sol en vinyl, un téléviseur encastré, un sol marron et un plafond en bois.
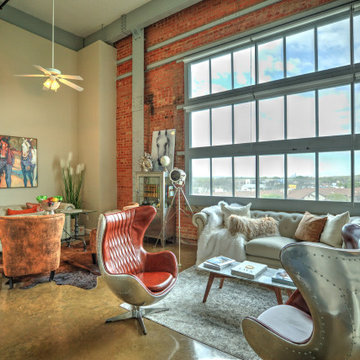
Cette image montre un salon urbain ouvert avec un mur rouge, sol en béton ciré, un sol marron et un mur en parement de brique.
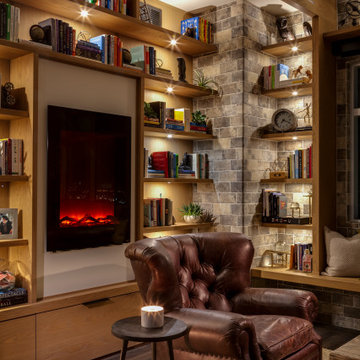
Réalisation d'un salon urbain de taille moyenne et ouvert avec une bibliothèque ou un coin lecture, un mur blanc, un sol en vinyl, cheminée suspendue, un manteau de cheminée en bois, aucun téléviseur et un sol marron.

”ワクワクの暮らし”がコンセプトのお家です。
Aménagement d'un salon industriel de taille moyenne et ouvert avec un mur gris, aucune cheminée, aucun téléviseur et un sol marron.
Aménagement d'un salon industriel de taille moyenne et ouvert avec un mur gris, aucune cheminée, aucun téléviseur et un sol marron.
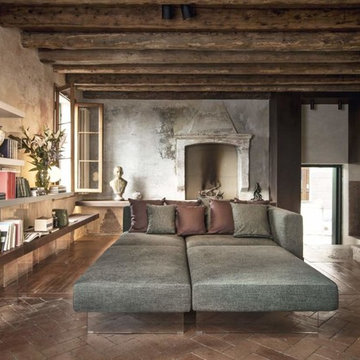
Arroccata in uno dei borghi più belli d’Italia, un’ex Canonica del ‘300 diventa una meravigliosa casa vacanze di design sospesa nel tempo. L’edificio conserva all’interno le tracce delle sue finiture originali, fondendo l’estetica propria dei piccoli borghi medievali a un interior che abbraccia soluzioni contemporanee sartoriali.
Il progetto è stato una straordinaria occasione di recupero di un’architettura minore, volto a valorizzare gli elementi costitutivi originari. Le esigenze della committenza erano quelle di ricavare un ambiente in grado di unire sapore e dettagli ricchi di storia con materiali e soluzioni contemporanee, il tutto in uno spazio funzionale capace di accogliere fino a sei ospiti.
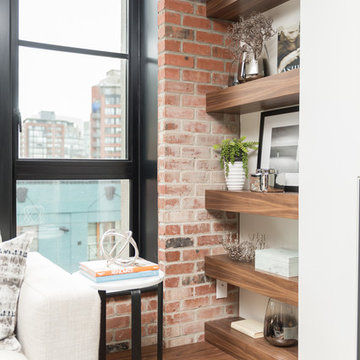
Idée de décoration pour un salon mansardé ou avec mezzanine urbain de taille moyenne avec un mur blanc, une cheminée standard, un manteau de cheminée en métal, un sol en bois brun et un sol marron.
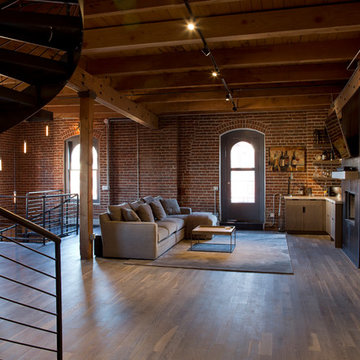
Photo Credit: Chris Bobek
Réalisation d'un grand salon mansardé ou avec mezzanine urbain avec parquet foncé, une cheminée standard, un manteau de cheminée en métal, un téléviseur fixé au mur et un sol marron.
Réalisation d'un grand salon mansardé ou avec mezzanine urbain avec parquet foncé, une cheminée standard, un manteau de cheminée en métal, un téléviseur fixé au mur et un sol marron.
Idées déco de pièces à vivre industrielles avec un sol marron
8



