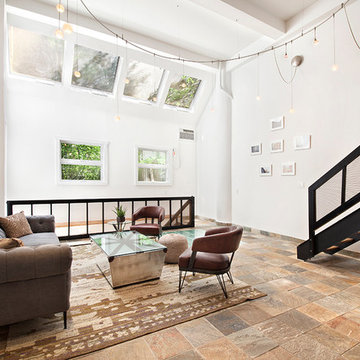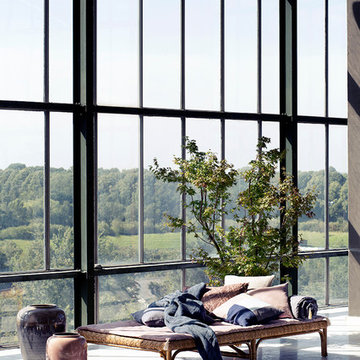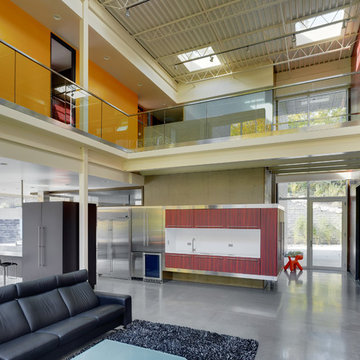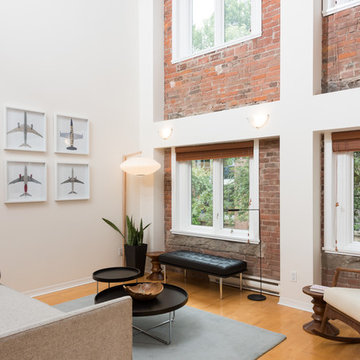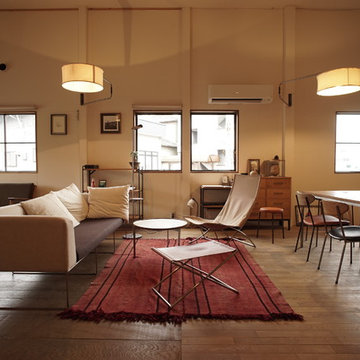Idées déco de pièces à vivre industrielles
Trier par :
Budget
Trier par:Populaires du jour
61 - 80 sur 90 photos
1 sur 5
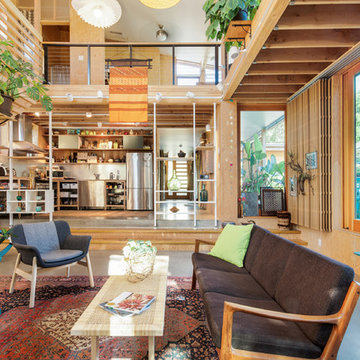
Conceived more similar to a loft type space rather than a traditional single family home, the homeowner was seeking to challenge a normal arrangement of rooms in favor of spaces that are dynamic in all 3 dimensions, interact with the yard, and capture the movement of light and air.
As an artist that explores the beauty of natural objects and scenes, she tasked us with creating a building that was not precious - one that explores the essence of its raw building materials and is not afraid of expressing them as finished.
We designed opportunities for kinetic fixtures, many built by the homeowner, to allow flexibility and movement.
The result is a building that compliments the casual artistic lifestyle of the occupant as part home, part work space, part gallery. The spaces are interactive, contemplative, and fun.
More details to come.
credits:
design: Matthew O. Daby - m.o.daby design /
construction: Cellar Ridge Construction /
structural engineer: Darla Wall - Willamette Building Solutions /
photography: Erin Riddle - KLIK Concepts
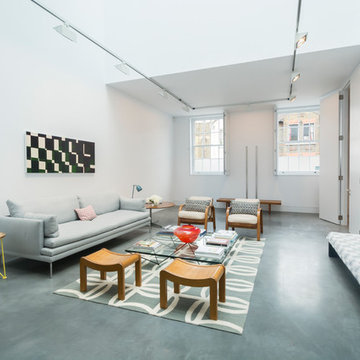
Smooth-poured concrete covering
the entire ground floor contrasts with
crisp white walls. Erco lighting is
strategically placed on large frames to
showcase individual artworks and make
way for the triple-height atrium above.
http://www.domusnova.com/properties/buy/2056/2-bedroom-house-kensington-chelsea-north-kensington-hewer-street-w10-theo-otten-otten-architects-london-for-sale/
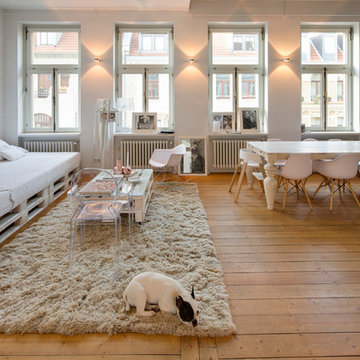
Sven Fennema- Photos © 2014 Houzz
Cette image montre un salon urbain de taille moyenne et ouvert avec un mur blanc, aucune cheminée et un sol en bois brun.
Cette image montre un salon urbain de taille moyenne et ouvert avec un mur blanc, aucune cheminée et un sol en bois brun.
Trouvez le bon professionnel près de chez vous
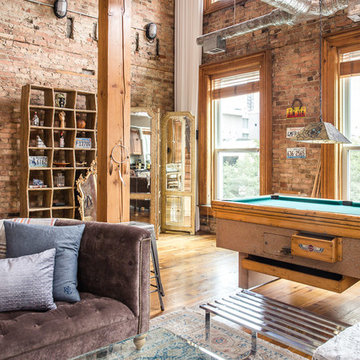
Idée de décoration pour une salle de séjour urbaine fermée avec un mur rouge, un sol en bois brun et un sol marron.
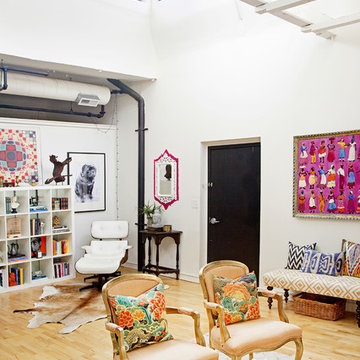
Open Loft space
Idée de décoration pour un salon urbain avec un mur blanc et parquet clair.
Idée de décoration pour un salon urbain avec un mur blanc et parquet clair.
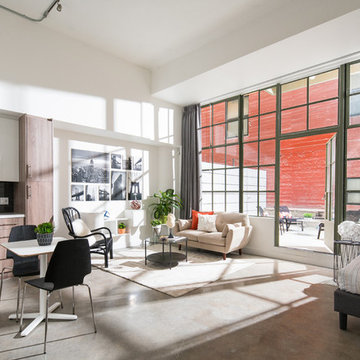
cred Hunter Kerhart
Idées déco pour un salon industriel ouvert avec un mur blanc, sol en béton ciré et un sol gris.
Idées déco pour un salon industriel ouvert avec un mur blanc, sol en béton ciré et un sol gris.
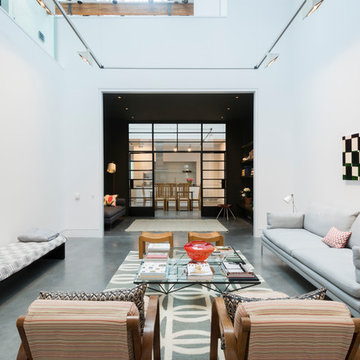
Undoubtedly the star attraction is the triple-height living space which reaches up to a glass-canopied roof illuminating the whole property and where galleries connect the two bedroom suites.
http://www.domusnova.com/properties/buy/2056/2-bedroom-house-kensington-chelsea-north-kensington-hewer-street-w10-theo-otten-otten-architects-london-for-sale/
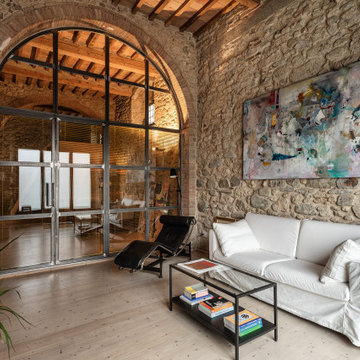
Idée de décoration pour un grand salon urbain avec un mur gris, parquet clair et un sol beige.
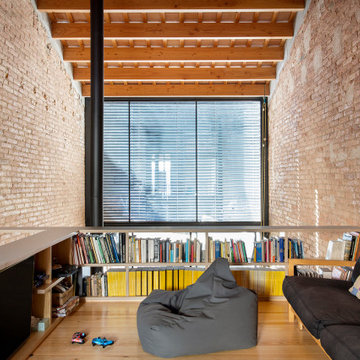
Cette image montre une petite salle de séjour mansardée ou avec mezzanine urbaine avec salle de jeu, un mur rouge, parquet clair, un téléviseur indépendant, un sol beige, un plafond voûté et un mur en parement de brique.
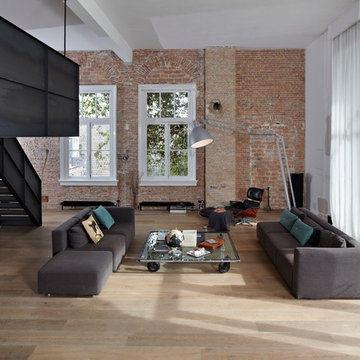
Herman van Heusden
Cette image montre un salon urbain avec un mur blanc, parquet clair, aucune cheminée, aucun téléviseur et éclairage.
Cette image montre un salon urbain avec un mur blanc, parquet clair, aucune cheminée, aucun téléviseur et éclairage.
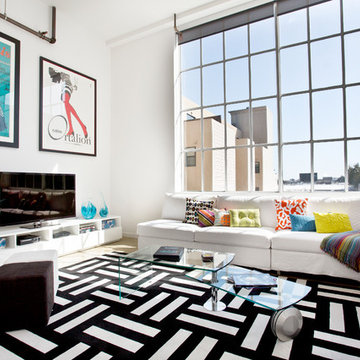
Réalisation d'une salle de séjour urbaine avec un mur blanc, aucune cheminée et un téléviseur indépendant.
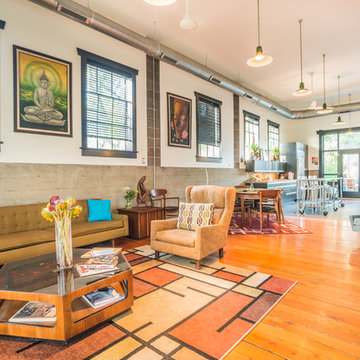
From The Hip Photo
Réalisation d'un salon urbain ouvert avec un mur blanc et un sol en bois brun.
Réalisation d'un salon urbain ouvert avec un mur blanc et un sol en bois brun.
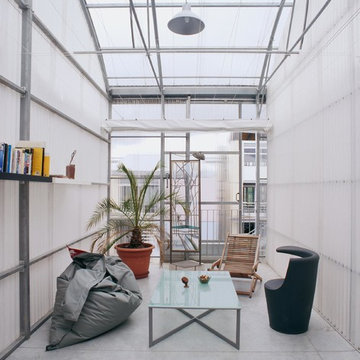
http://www.gerhard-hagen.de
Aménagement d'un salon industriel de taille moyenne et fermé avec une salle de réception, un mur blanc, sol en béton ciré, aucune cheminée et aucun téléviseur.
Aménagement d'un salon industriel de taille moyenne et fermé avec une salle de réception, un mur blanc, sol en béton ciré, aucune cheminée et aucun téléviseur.
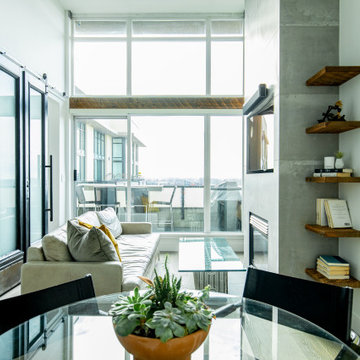
Aménagement d'un salon industriel ouvert avec un mur blanc et un téléviseur fixé au mur.
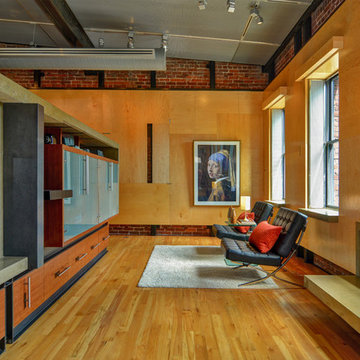
Thomas Ellison Photography
Réalisation d'un salon urbain avec un sol en bois brun et une cheminée ribbon.
Réalisation d'un salon urbain avec un sol en bois brun et une cheminée ribbon.
Idées déco de pièces à vivre industrielles
4




