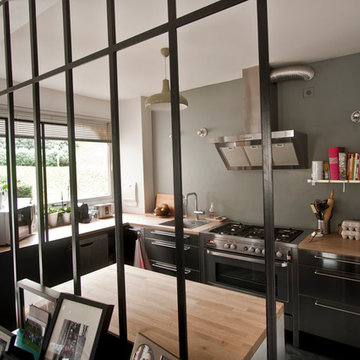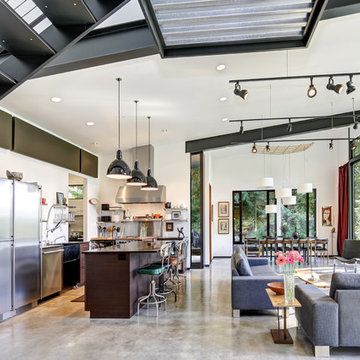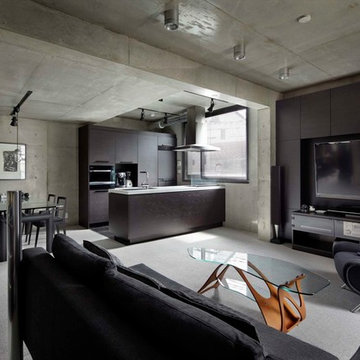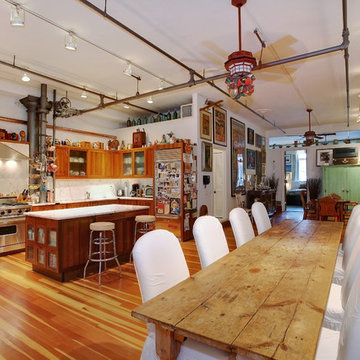Idées déco de pièces à vivre industrielles
Trier par :
Budget
Trier par:Populaires du jour
81 - 100 sur 716 photos
1 sur 5
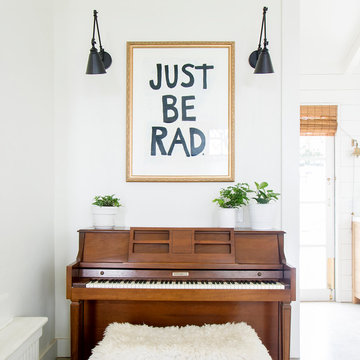
Ashley Grabham
Idées déco pour un grand salon industriel ouvert avec une salle de musique, un mur blanc, sol en béton ciré et un sol gris.
Idées déco pour un grand salon industriel ouvert avec une salle de musique, un mur blanc, sol en béton ciré et un sol gris.
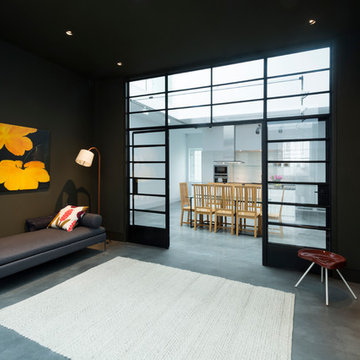
“Glass is one of the most dominant
materials in the house, from the Crittall screens to the toughened glass on the gangways upstairs, and the skylights. As a result, hardly any of the existing spaces are walled in completely.”
http://www.domusnova.com/properties/buy/2056/2-bedroom-house-kensington-chelsea-north-kensington-hewer-street-w10-theo-otten-otten-architects-london-for-sale/
Trouvez le bon professionnel près de chez vous
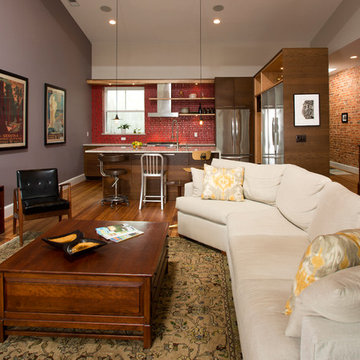
Greg Hadley
Inspiration pour une grande salle de séjour urbaine ouverte avec un mur gris, parquet foncé, un téléviseur indépendant et aucune cheminée.
Inspiration pour une grande salle de séjour urbaine ouverte avec un mur gris, parquet foncé, un téléviseur indépendant et aucune cheminée.
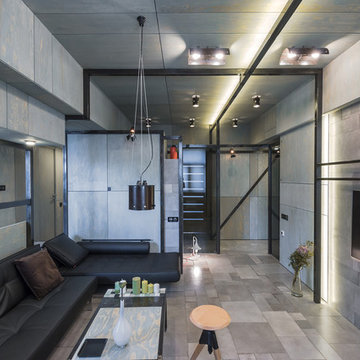
Виктор Чернышев
Exemple d'un petit salon industriel ouvert avec une salle de réception, un sol en carrelage de céramique, un téléviseur fixé au mur, un sol gris et un mur gris.
Exemple d'un petit salon industriel ouvert avec une salle de réception, un sol en carrelage de céramique, un téléviseur fixé au mur, un sol gris et un mur gris.
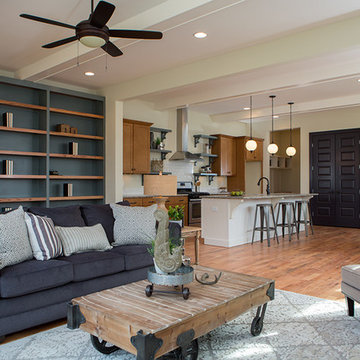
Open living, dining, kitchen space. Photographed by Lynsey Culwell, SqFt Photography
Cette image montre un salon urbain de taille moyenne et ouvert avec un sol en bois brun, une cheminée standard et un manteau de cheminée en carrelage.
Cette image montre un salon urbain de taille moyenne et ouvert avec un sol en bois brun, une cheminée standard et un manteau de cheminée en carrelage.
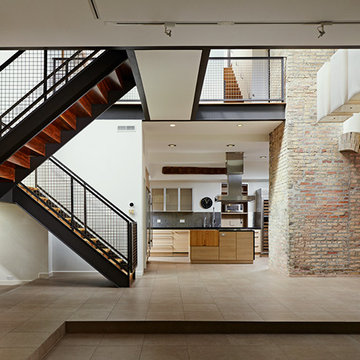
Living Room
Exemple d'un salon mansardé ou avec mezzanine industriel de taille moyenne avec un mur blanc, un sol en carrelage de porcelaine, une cheminée standard, un manteau de cheminée en brique et un téléviseur fixé au mur.
Exemple d'un salon mansardé ou avec mezzanine industriel de taille moyenne avec un mur blanc, un sol en carrelage de porcelaine, une cheminée standard, un manteau de cheminée en brique et un téléviseur fixé au mur.
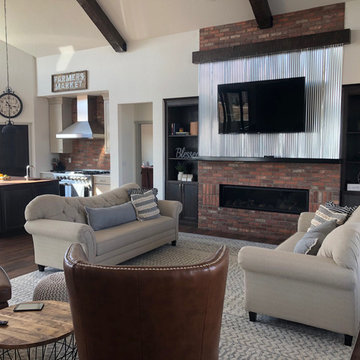
This impressive great room features plenty of room to entertain guests. It contains a wall-mounted TV, a ribbon fireplace, two couches and chairs, an area rug and is conveniently connected to the kitchen, sunroom, dining room and other first floor rooms.
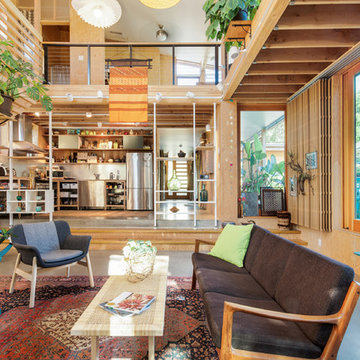
Conceived more similar to a loft type space rather than a traditional single family home, the homeowner was seeking to challenge a normal arrangement of rooms in favor of spaces that are dynamic in all 3 dimensions, interact with the yard, and capture the movement of light and air.
As an artist that explores the beauty of natural objects and scenes, she tasked us with creating a building that was not precious - one that explores the essence of its raw building materials and is not afraid of expressing them as finished.
We designed opportunities for kinetic fixtures, many built by the homeowner, to allow flexibility and movement.
The result is a building that compliments the casual artistic lifestyle of the occupant as part home, part work space, part gallery. The spaces are interactive, contemplative, and fun.
More details to come.
credits:
design: Matthew O. Daby - m.o.daby design /
construction: Cellar Ridge Construction /
structural engineer: Darla Wall - Willamette Building Solutions /
photography: Erin Riddle - KLIK Concepts
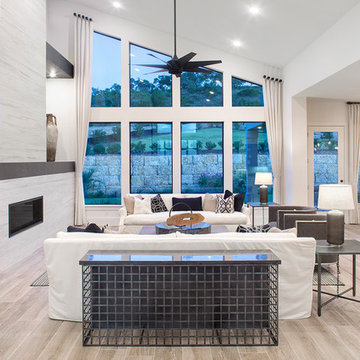
Thomas McConnell
Inspiration pour une salle de séjour urbaine avec un mur blanc et un sol en carrelage de porcelaine.
Inspiration pour une salle de séjour urbaine avec un mur blanc et un sol en carrelage de porcelaine.
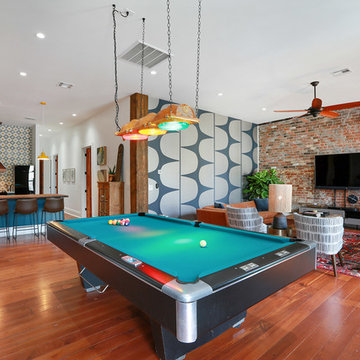
Inspiration pour un salon urbain ouvert avec un mur blanc, un sol en bois brun, un téléviseur fixé au mur et un sol marron.
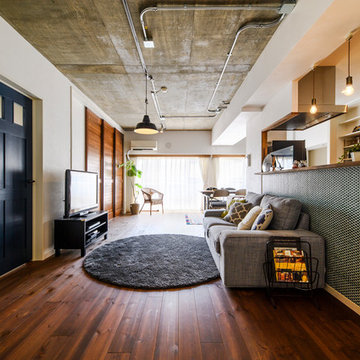
Cette image montre une salle de séjour urbaine ouverte avec un mur blanc, parquet foncé, un téléviseur indépendant et un sol marron.
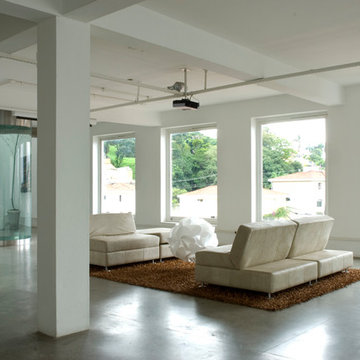
Maurizio Mancioli, San Paolo © Brando Cimarosti Photography
Idée de décoration pour un salon urbain.
Idée de décoration pour un salon urbain.
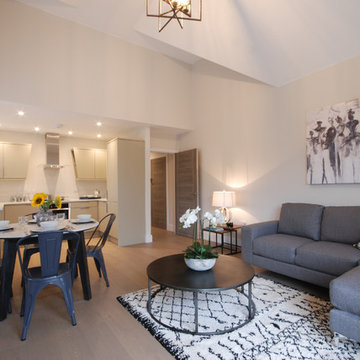
ELAINE CAMPLING
Exemple d'un salon industriel de taille moyenne et ouvert avec un mur beige, un sol en bois brun et un sol beige.
Exemple d'un salon industriel de taille moyenne et ouvert avec un mur beige, un sol en bois brun et un sol beige.
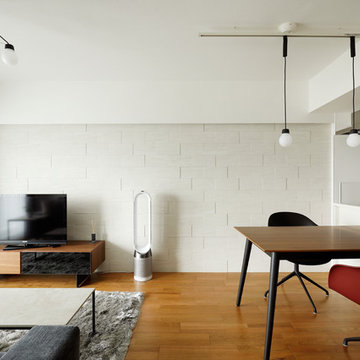
壁面には凹凸のあるタイルを張ることで陰影を楽しめる工夫をしております。
ホームテック㈱
Idée de décoration pour un salon urbain.
Idée de décoration pour un salon urbain.
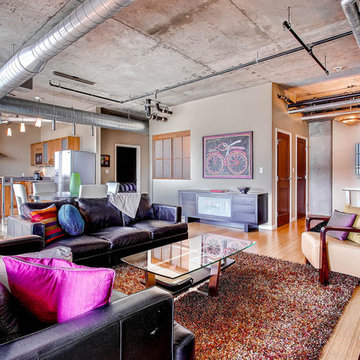
This gorgeous corner unit in the highly desirable Waterside Lofts is a true 2 bedroom plus office area. Enjoy amazing views from its patios. Includes two parking spaces and storage area. Features include bamboo floors, 2,000 sq. ft. exercise room, and a secure building with 24-hr attendant. Just steps to the Cherry Creek & Denver restaurants and attractions!
Idées déco de pièces à vivre industrielles
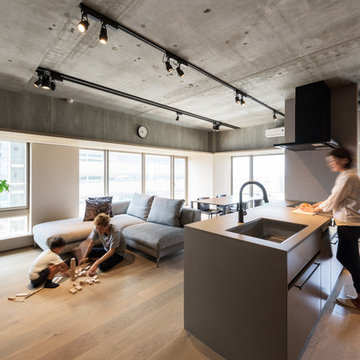
Idée de décoration pour une salle de séjour urbaine avec un mur blanc, un sol gris et un sol en bois brun.
5




