Idées déco de pièces à vivre mansardées ou avec mezzanine industrielles
Trier par :
Budget
Trier par:Populaires du jour
121 - 140 sur 1 615 photos
1 sur 3
Photography by Meredith Heuer
Exemple d'un salon mansardé ou avec mezzanine industriel de taille moyenne avec un mur blanc, un sol en bois brun, une salle de réception, aucun téléviseur, un sol marron, une cheminée ribbon et un manteau de cheminée en béton.
Exemple d'un salon mansardé ou avec mezzanine industriel de taille moyenne avec un mur blanc, un sol en bois brun, une salle de réception, aucun téléviseur, un sol marron, une cheminée ribbon et un manteau de cheminée en béton.
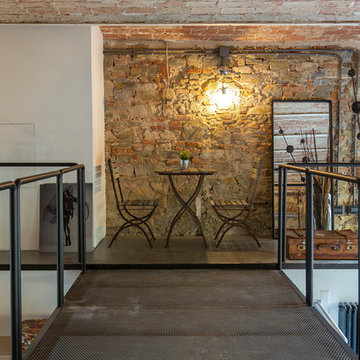
Soppalco in metallo
Inspiration pour un salon mansardé ou avec mezzanine urbain avec sol en béton ciré.
Inspiration pour un salon mansardé ou avec mezzanine urbain avec sol en béton ciré.
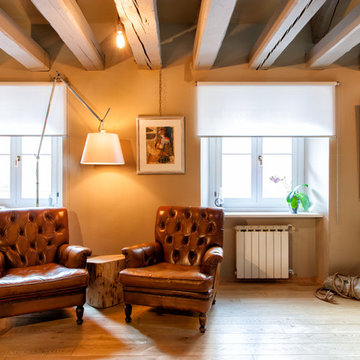
reading area - Metroarea
Inspiration pour une salle de séjour mansardée ou avec mezzanine urbaine de taille moyenne avec un mur beige et un sol en bois brun.
Inspiration pour une salle de séjour mansardée ou avec mezzanine urbaine de taille moyenne avec un mur beige et un sol en bois brun.
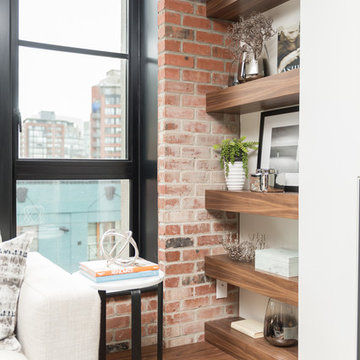
Idée de décoration pour un salon mansardé ou avec mezzanine urbain de taille moyenne avec un mur blanc, une cheminée standard, un manteau de cheminée en métal, un sol en bois brun et un sol marron.
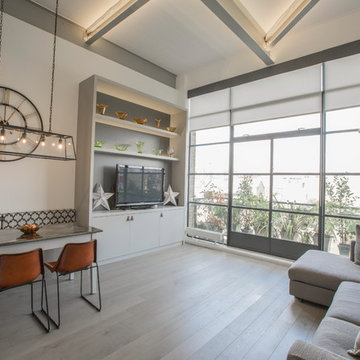
The brief for this project involved completely re configuring the space inside this industrial warehouse style apartment in Chiswick to form a one bedroomed/ two bathroomed space with an office mezzanine level. The client wanted a look that had a clean lined contemporary feel, but with warmth, texture and industrial styling. The space features a colour palette of dark grey, white and neutral tones with a bespoke kitchen designed by us, and also a bespoke mural on the master bedroom wall.

Vista del salon. Carpinterias de madera nuevas inspiradas en las originales, pared de ladrillos caravista.
Aménagement d'un petit salon mansardé ou avec mezzanine industriel avec un mur blanc, parquet foncé, poutres apparentes et un mur en parement de brique.
Aménagement d'un petit salon mansardé ou avec mezzanine industriel avec un mur blanc, parquet foncé, poutres apparentes et un mur en parement de brique.
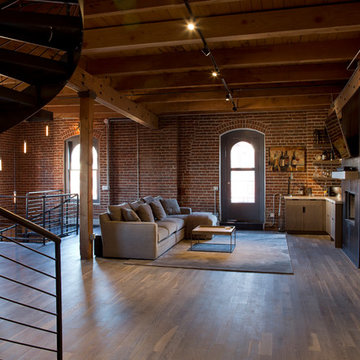
Photo Credit: Chris Bobek
Réalisation d'un grand salon mansardé ou avec mezzanine urbain avec parquet foncé, une cheminée standard, un manteau de cheminée en métal, un téléviseur fixé au mur et un sol marron.
Réalisation d'un grand salon mansardé ou avec mezzanine urbain avec parquet foncé, une cheminée standard, un manteau de cheminée en métal, un téléviseur fixé au mur et un sol marron.
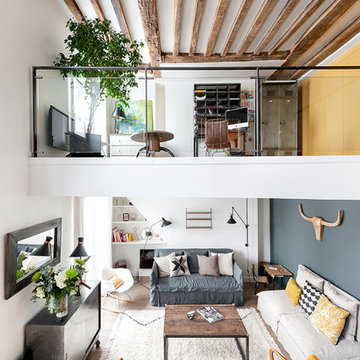
Réalisation d'une salle de séjour mansardée ou avec mezzanine urbaine de taille moyenne avec un mur multicolore et parquet clair.
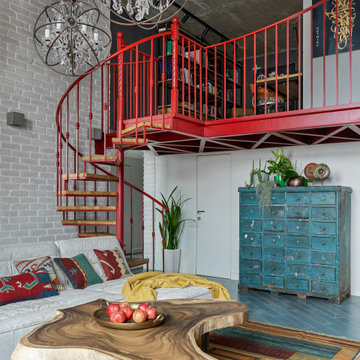
Авторы проекта:
Макс Жуков
Виктор Штефан
Стиль: Даша Соболева
Фото: Сергей Красюк
Cette photo montre un salon mansardé ou avec mezzanine industriel de taille moyenne avec un mur blanc, un sol en bois brun, une cheminée d'angle, un manteau de cheminée en métal, un téléviseur fixé au mur et un sol bleu.
Cette photo montre un salon mansardé ou avec mezzanine industriel de taille moyenne avec un mur blanc, un sol en bois brun, une cheminée d'angle, un manteau de cheminée en métal, un téléviseur fixé au mur et un sol bleu.
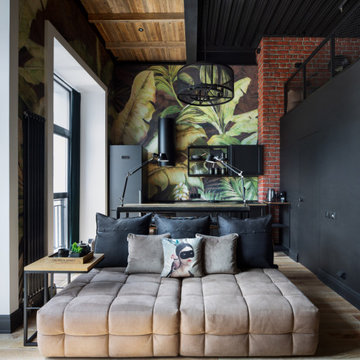
Cette photo montre un petit salon mansardé ou avec mezzanine industriel avec un mur multicolore, parquet clair, un téléviseur fixé au mur et un sol beige.
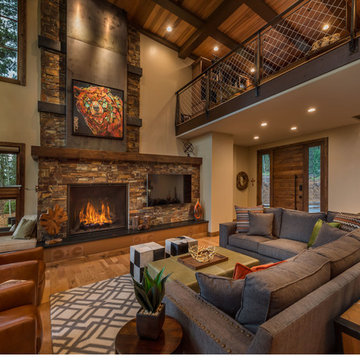
Vance Fox
Aménagement d'un salon mansardé ou avec mezzanine industriel de taille moyenne avec un mur beige, un sol en bois brun, une cheminée standard, un manteau de cheminée en pierre et un téléviseur fixé au mur.
Aménagement d'un salon mansardé ou avec mezzanine industriel de taille moyenne avec un mur beige, un sol en bois brun, une cheminée standard, un manteau de cheminée en pierre et un téléviseur fixé au mur.
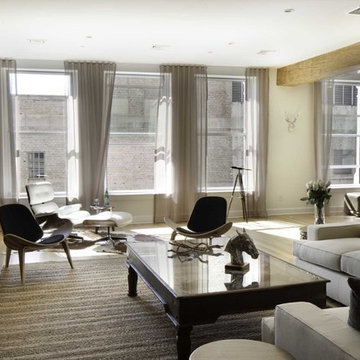
Established in 1895 as a warehouse for the spice trade, 481 Washington was built to last. With its 25-inch-thick base and enchanting Beaux Arts facade, this regal structure later housed a thriving Hudson Square printing company. After an impeccable renovation, the magnificent loft building’s original arched windows and exquisite cornice remain a testament to the grandeur of days past. Perfectly anchored between Soho and Tribeca, Spice Warehouse has been converted into 12 spacious full-floor lofts that seamlessly fuse Old World character with modern convenience. Steps from the Hudson River, Spice Warehouse is within walking distance of renowned restaurants, famed art galleries, specialty shops and boutiques. With its golden sunsets and outstanding facilities, this is the ideal destination for those seeking the tranquil pleasures of the Hudson River waterfront.
Expansive private floor residences were designed to be both versatile and functional, each with 3 to 4 bedrooms, 3 full baths, and a home office. Several residences enjoy dramatic Hudson River views.
This open space has been designed to accommodate a perfect Tribeca city lifestyle for entertaining, relaxing and working.
This living room design reflects a tailored “old world” look, respecting the original features of the Spice Warehouse. With its high ceilings, arched windows, original brick wall and iron columns, this space is a testament of ancient time and old world elegance.
The design choices are a combination of neutral, modern finishes such as the Oak natural matte finish floors and white walls, white shaker style kitchen cabinets, combined with a lot of texture found in the brick wall, the iron columns and the various fabrics and furniture pieces finishes used thorughout the space and highlited by a beautiful natural light brought in through a wall of arched windows.
The layout is open and flowing to keep the feel of grandeur of the space so each piece and design finish can be admired individually.
As soon as you enter, a comfortable Eames Lounge chair invites you in, giving her back to a solid brick wall adorned by the “cappucino” art photography piece by Francis Augustine and surrounded by flowing linen taupe window drapes and a shiny cowhide rug.
The cream linen sectional sofa takes center stage, with its sea of textures pillows, giving it character, comfort and uniqueness. The living room combines modern lines such as the Hans Wegner Shell chairs in walnut and black fabric with rustic elements such as this one of a kind Indonesian antique coffee table, giant iron antique wall clock and hand made jute rug which set the old world tone for an exceptional interior.
Photography: Francis Augustine
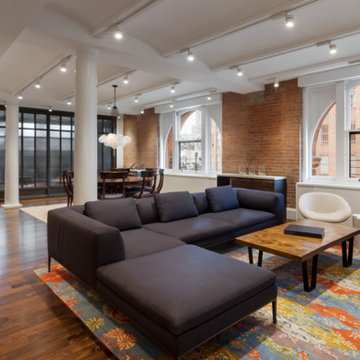
White lacquer radiator covers
Exemple d'un grand salon mansardé ou avec mezzanine industriel avec une salle de musique, un mur blanc, parquet foncé, aucune cheminée et aucun téléviseur.
Exemple d'un grand salon mansardé ou avec mezzanine industriel avec une salle de musique, un mur blanc, parquet foncé, aucune cheminée et aucun téléviseur.
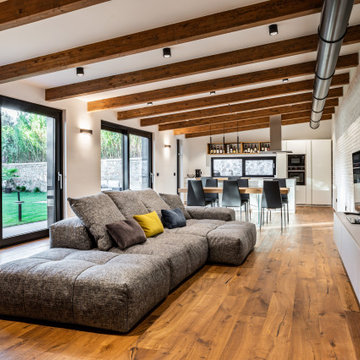
Exemple d'un salon mansardé ou avec mezzanine industriel avec un mur blanc, parquet clair, un sol marron, poutres apparentes et un mur en parement de brique.
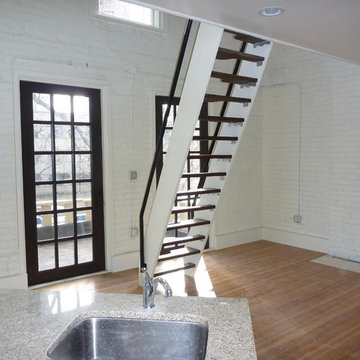
Ship ladder to loft in apartment.
Idée de décoration pour un petit salon mansardé ou avec mezzanine urbain avec un mur blanc, un sol en bois brun, une cheminée standard et un manteau de cheminée en brique.
Idée de décoration pour un petit salon mansardé ou avec mezzanine urbain avec un mur blanc, un sol en bois brun, une cheminée standard et un manteau de cheminée en brique.
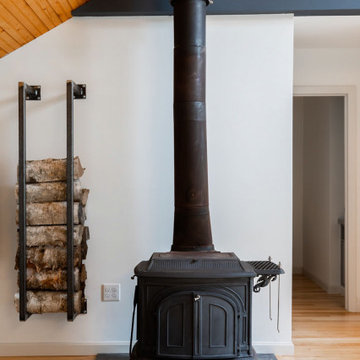
Creating an open space for entertaining in the garage apartment was a must for family visiting or guests renting the loft.
The custom designed and made wood store complimented the custom elements of the adjoining open plan kitchen.
I can make a wood store to your personalized dimensions for your home.

Cette image montre une grande salle de séjour mansardée ou avec mezzanine urbaine avec une bibliothèque ou un coin lecture, un mur blanc, parquet clair, un téléviseur fixé au mur, un sol marron, un plafond décaissé et un mur en parement de brique.
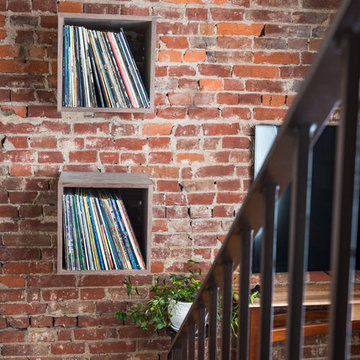
Dave DiNuzzo
Cette image montre un salon mansardé ou avec mezzanine urbain de taille moyenne avec parquet foncé.
Cette image montre un salon mansardé ou avec mezzanine urbain de taille moyenne avec parquet foncé.
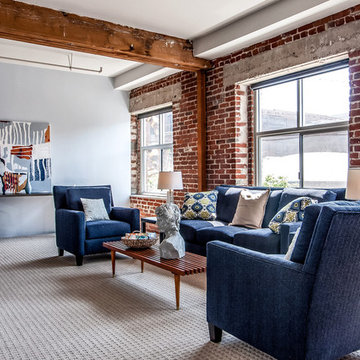
Cette photo montre une salle de séjour mansardée ou avec mezzanine industrielle de taille moyenne avec un mur gris, moquette et aucune cheminée.
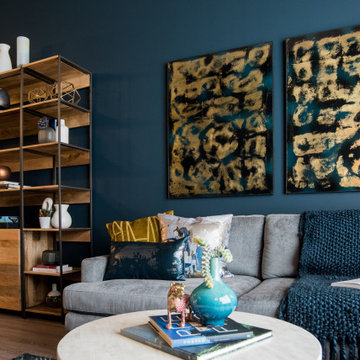
With so much color on the walls and accessories, I chose a neutral color for the sofa, while keeping the undertones cool.
Idées déco pour un salon mansardé ou avec mezzanine industriel de taille moyenne avec un mur vert, un sol en bois brun, aucune cheminée et un téléviseur indépendant.
Idées déco pour un salon mansardé ou avec mezzanine industriel de taille moyenne avec un mur vert, un sol en bois brun, aucune cheminée et un téléviseur indépendant.
Idées déco de pièces à vivre mansardées ou avec mezzanine industrielles
7



