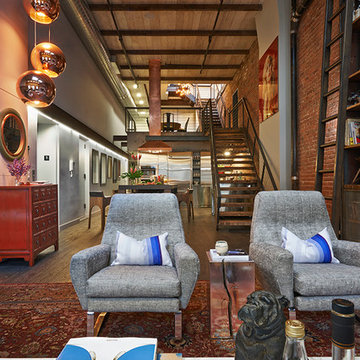Idées déco de pièces à vivre mansardées ou avec mezzanine industrielles
Trier par :
Budget
Trier par:Populaires du jour
141 - 160 sur 1 617 photos
1 sur 3

Réalisation d'un petit salon mansardé ou avec mezzanine urbain avec une bibliothèque ou un coin lecture, un mur blanc, sol en béton ciré, aucune cheminée, un téléviseur dissimulé, un sol blanc et éclairage.
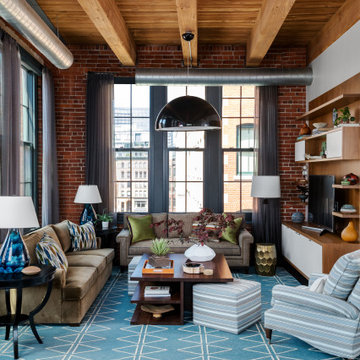
Our Cambridge interior design studio gave a warm and welcoming feel to this converted loft featuring exposed-brick walls and wood ceilings and beams. Comfortable yet stylish furniture, metal accents, printed wallpaper, and an array of colorful rugs add a sumptuous, masculine vibe.
---
Project designed by Boston interior design studio Dane Austin Design. They serve Boston, Cambridge, Hingham, Cohasset, Newton, Weston, Lexington, Concord, Dover, Andover, Gloucester, as well as surrounding areas.
For more about Dane Austin Design, click here: https://daneaustindesign.com/
To learn more about this project, click here:
https://daneaustindesign.com/luxury-loft
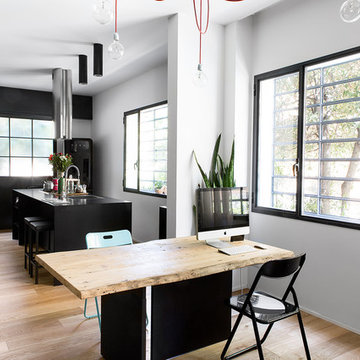
vista della zona giorno dall'ingresso con cucina ad isola
Foto di Simone Nocetti
Inspiration pour un salon mansardé ou avec mezzanine urbain de taille moyenne avec un mur gris, parquet clair et aucun téléviseur.
Inspiration pour un salon mansardé ou avec mezzanine urbain de taille moyenne avec un mur gris, parquet clair et aucun téléviseur.
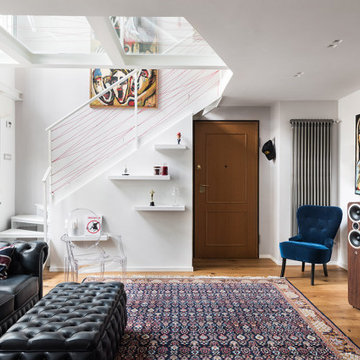
salone con doppia altezza e solaio in vetro, arredi in sitle in un contesto essenziale e moderno
Idée de décoration pour un petit salon mansardé ou avec mezzanine urbain avec un mur blanc, parquet clair, un téléviseur fixé au mur et un plafond décaissé.
Idée de décoration pour un petit salon mansardé ou avec mezzanine urbain avec un mur blanc, parquet clair, un téléviseur fixé au mur et un plafond décaissé.
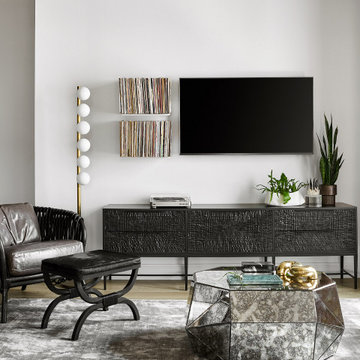
#studiosven #interiordesign #homedecor #chicagointeriordesign
Réalisation d'une grande salle de séjour mansardée ou avec mezzanine urbaine avec un mur blanc et un téléviseur fixé au mur.
Réalisation d'une grande salle de séjour mansardée ou avec mezzanine urbaine avec un mur blanc et un téléviseur fixé au mur.
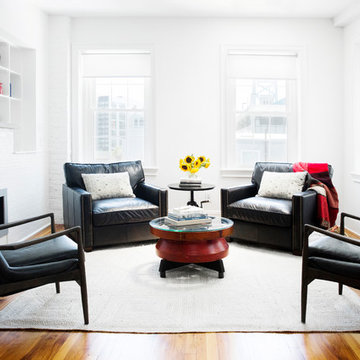
Open loft sitting room with fireplace and built-in shelving. Photo by Rachel Wisniewski.
Réalisation d'un salon mansardé ou avec mezzanine urbain de taille moyenne avec un mur blanc, un sol en bois brun, une cheminée standard, un manteau de cheminée en carrelage, un téléviseur fixé au mur et un sol marron.
Réalisation d'un salon mansardé ou avec mezzanine urbain de taille moyenne avec un mur blanc, un sol en bois brun, une cheminée standard, un manteau de cheminée en carrelage, un téléviseur fixé au mur et un sol marron.
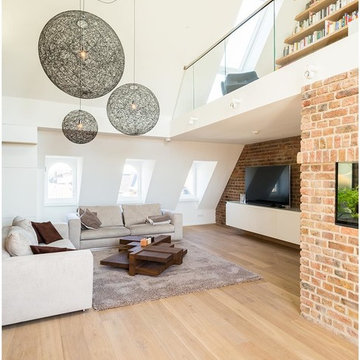
Cette image montre un très grand salon mansardé ou avec mezzanine urbain avec une bibliothèque ou un coin lecture, un mur blanc, parquet clair, aucune cheminée, un téléviseur indépendant et un sol marron.
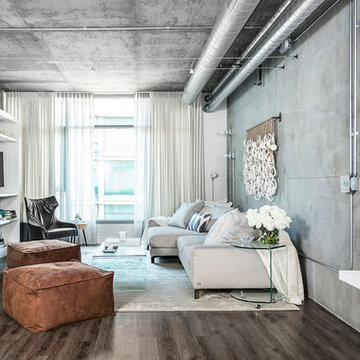
LOFT | Luxury Industrial Loft Makeover Downtown LA | FOUR POINT DESIGN BUILD INC
A gorgeous and glamorous 687 sf Loft Apartment in the Heart of Downtown Los Angeles, CA. Small Spaces...BIG IMPACT is the theme this year: A wide open space and infinite possibilities. The Challenge: Only 3 weeks to design, resource, ship, install, stage and photograph a Downtown LA studio loft for the October 2014 issue of @dwellmagazine and the 2014 @dwellondesign home tour! So #Grateful and #honored to partner with the wonderful folks at #MetLofts and #DwellMagazine for the incredible design project!
Photography by Riley Jamison
#interiordesign #loftliving #StudioLoftLiving #smallspacesBIGideas #loft #DTLA
AS SEEN IN
Dwell Magazine
LA Design Magazine
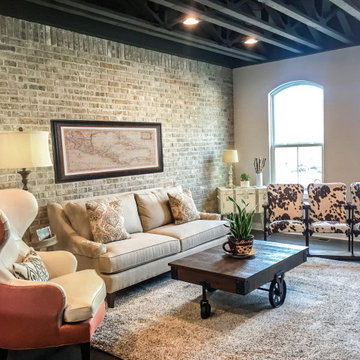
Aménagement d'un salon mansardé ou avec mezzanine industriel de taille moyenne avec un mur beige, parquet foncé, aucune cheminée, un téléviseur fixé au mur, un sol marron, poutres apparentes et un mur en parement de brique.
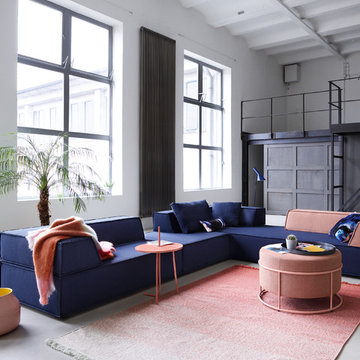
Cette photo montre un très grand salon mansardé ou avec mezzanine industriel avec un mur blanc, sol en béton ciré, aucune cheminée, aucun téléviseur et un sol gris.
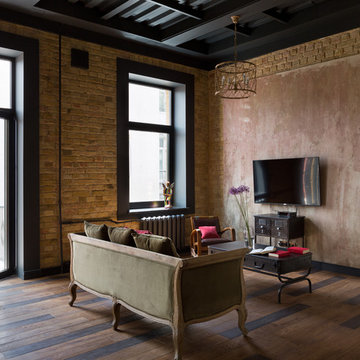
Андрей Авдеенко
Aménagement d'un salon mansardé ou avec mezzanine industriel de taille moyenne avec une bibliothèque ou un coin lecture, un sol en bois brun et un téléviseur fixé au mur.
Aménagement d'un salon mansardé ou avec mezzanine industriel de taille moyenne avec une bibliothèque ou un coin lecture, un sol en bois brun et un téléviseur fixé au mur.
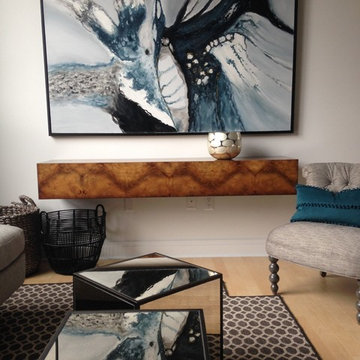
Lancaster Press Partners teamed up with Lancaster based David Lyall Home & Design to furnish and accessorize the sales model at the Press Building. The upscale condos boast high ceilings, large windows, balconies, exposed ductwork, original brick walls and concrete columns and beams. Hardwood floors, granite countertops, stainless steel appliances, and Moen plumbing fixtures all come standard.
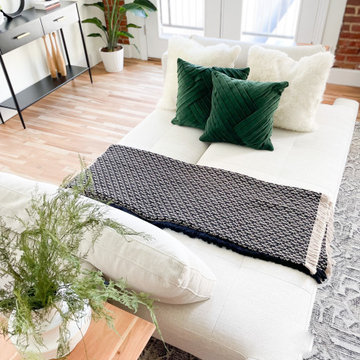
Built in 1896, the original site of the Baldwin Piano warehouse was transformed into several turn-of-the-century residential spaces in the heart of Downtown Denver. The building is the last remaining structure in Downtown Denver with a cast-iron facade. HouseHome was invited to take on a poorly designed loft and transform it into a luxury Airbnb rental. Since this building has such a dense history, it was our mission to bring the focus back onto the unique features, such as the original brick, large windows, and unique architecture.
Our client wanted the space to be transformed into a luxury, unique Airbnb for world travelers and tourists hoping to experience the history and art of the Denver scene. We went with a modern, clean-lined design with warm brick, moody black tones, and pops of green and white, all tied together with metal accents. The high-contrast black ceiling is the wow factor in this design, pushing the envelope to create a completely unique space. Other added elements in this loft are the modern, high-gloss kitchen cabinetry, the concrete tile backsplash, and the unique multi-use space in the Living Room. Truly a dream rental that perfectly encapsulates the trendy, historical personality of the Denver area.
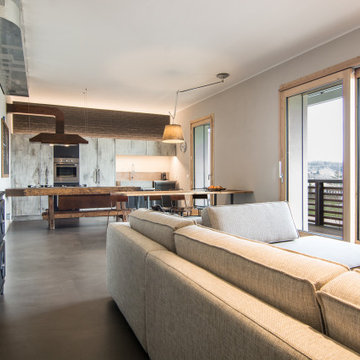
La cucina industriale ha in primo piano un tavolo da falegname trasformato in penisola con incassati i fuochi in linea. La grande cappa industriale è stata realizzata su nostro progetto così come il tavolo da pranzo dal sapore vintage e rustico allo stesso tempo. Le assi del tavolo son in legno di recupero. Illuminazione diretta ed indiretta studiata nei minimi dettagli per mettere in risalto la parete in mattoni faccia a vista dipinti di nero opaco. A terra un pavimento continuo in cemento autolivellante.
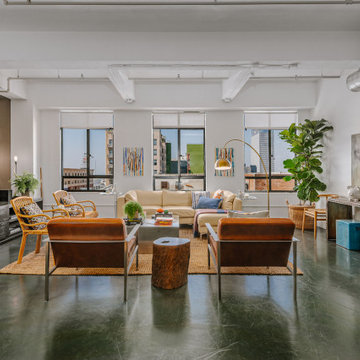
Exemple d'un grand salon mansardé ou avec mezzanine industriel avec un mur multicolore, sol en béton ciré, un téléviseur indépendant et un sol gris.
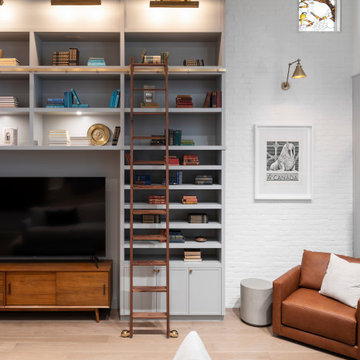
The 13 foot tall living room has full height custom designed and built library bookcase.
Idée de décoration pour un salon mansardé ou avec mezzanine urbain de taille moyenne avec une bibliothèque ou un coin lecture, un mur blanc, parquet clair, un téléviseur encastré, poutres apparentes et un mur en parement de brique.
Idée de décoration pour un salon mansardé ou avec mezzanine urbain de taille moyenne avec une bibliothèque ou un coin lecture, un mur blanc, parquet clair, un téléviseur encastré, poutres apparentes et un mur en parement de brique.
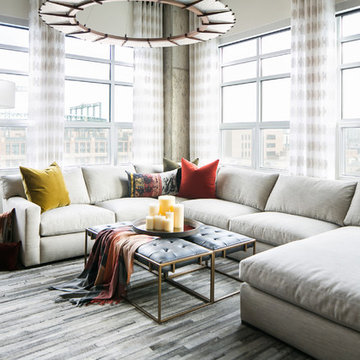
Ryan Garvin Photography, Robeson Design
Cette image montre un salon mansardé ou avec mezzanine urbain de taille moyenne avec une salle de réception, un mur gris, un sol en bois brun, aucune cheminée, un téléviseur fixé au mur et un sol gris.
Cette image montre un salon mansardé ou avec mezzanine urbain de taille moyenne avec une salle de réception, un mur gris, un sol en bois brun, aucune cheminée, un téléviseur fixé au mur et un sol gris.
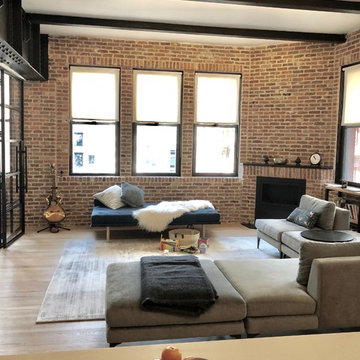
Manual Clutch Rollease Acmeda 3% screen shades
Exemple d'un salon mansardé ou avec mezzanine industriel de taille moyenne avec une cheminée d'angle, un manteau de cheminée en brique et un sol marron.
Exemple d'un salon mansardé ou avec mezzanine industriel de taille moyenne avec une cheminée d'angle, un manteau de cheminée en brique et un sol marron.
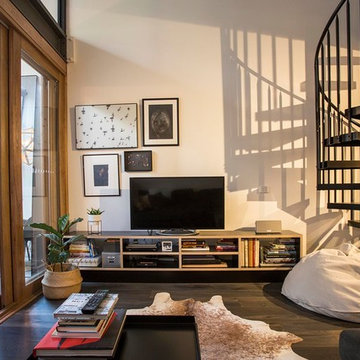
Gregg Jowett
Réalisation d'un petit salon mansardé ou avec mezzanine urbain avec un mur blanc, parquet foncé et un sol gris.
Réalisation d'un petit salon mansardé ou avec mezzanine urbain avec un mur blanc, parquet foncé et un sol gris.
Idées déco de pièces à vivre mansardées ou avec mezzanine industrielles
8




