Idées déco de pièces à vivre mansardées ou avec mezzanine modernes
Trier par :
Budget
Trier par:Populaires du jour
21 - 40 sur 4 610 photos
1 sur 3
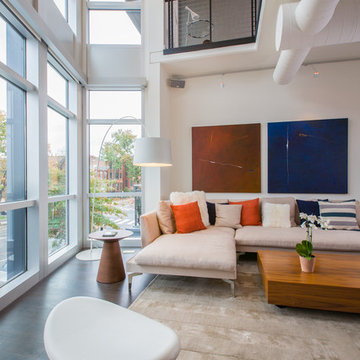
The living room itself is furnished with a modern sectional, commissioned artwork from the "Mediterranean Color Field" series and a custom "Labyrinth" wool and silk area rug. The openings at the balconies both in the Master Bedroom and in the guest bedroom areas upstairs were enlarged, and new railings inserted, that allow for uninterrupted views to the outside views through the two-story loft area. Black-out curtains may be drawn in each of these balconies to provide total escape from daylight. The two story glass wall itself is furnished with mechanized shades that come down to provide shield of the western light.

Livarea Online Shop besuchen -> https://www.livarea.de
Modernes Alpenbilla mit Livitalia Holz TV Lowboard schwebend und passenden Couchtisch. Großes Ecksofa von Marelli aus Italien. Esstisch und Stühle von Conde House aus Japan. Marelli Marmor Konsole für Sofa. Wohnzimmer mit hängendem Kamin.

Photo: Marcel Erminy
Inspiration pour une salle de séjour mansardée ou avec mezzanine minimaliste de taille moyenne avec salle de jeu, un mur blanc, sol en béton ciré, une cheminée standard, un manteau de cheminée en pierre, un téléviseur encastré et un sol gris.
Inspiration pour une salle de séjour mansardée ou avec mezzanine minimaliste de taille moyenne avec salle de jeu, un mur blanc, sol en béton ciré, une cheminée standard, un manteau de cheminée en pierre, un téléviseur encastré et un sol gris.

Cette photo montre un très grand salon mansardé ou avec mezzanine moderne avec un mur blanc, un sol en travertin, un poêle à bois, un manteau de cheminée en métal, un téléviseur encastré et un sol marron.
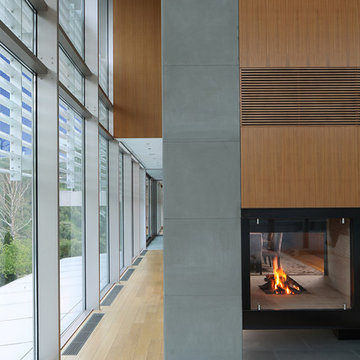
Inspiration pour un très grand salon mansardé ou avec mezzanine minimaliste avec une salle de réception, parquet clair et une cheminée double-face.
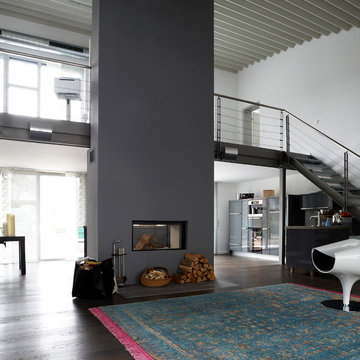
Umbau vom Büro zum Wohnhaus.
Foto: Joachim Grothus / Herford
Réalisation d'un très grand salon mansardé ou avec mezzanine minimaliste avec une salle de réception, un mur blanc, parquet foncé, une cheminée double-face, un manteau de cheminée en plâtre, un sol marron et un téléviseur encastré.
Réalisation d'un très grand salon mansardé ou avec mezzanine minimaliste avec une salle de réception, un mur blanc, parquet foncé, une cheminée double-face, un manteau de cheminée en plâtre, un sol marron et un téléviseur encastré.

This modern living room features Lauzon's Travertine. This magnific Hard Maple flooring from our Line Art series enhance this decor with its marvelous gray shades, along with its smooth texture and its linear look. This hardwood flooring is available in option with Pure Genius, Lauzon's new air-purifying smart floor. Lauzon's Hard Maple flooring are FSC®-Certified.
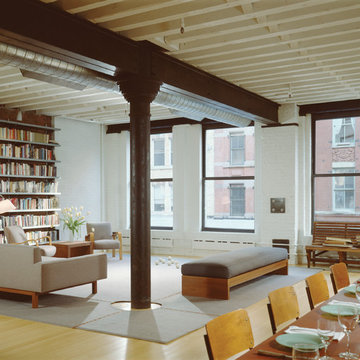
Durston Saylor
Réalisation d'un salon mansardé ou avec mezzanine minimaliste de taille moyenne avec une bibliothèque ou un coin lecture, un mur blanc, parquet clair et un sol beige.
Réalisation d'un salon mansardé ou avec mezzanine minimaliste de taille moyenne avec une bibliothèque ou un coin lecture, un mur blanc, parquet clair et un sol beige.
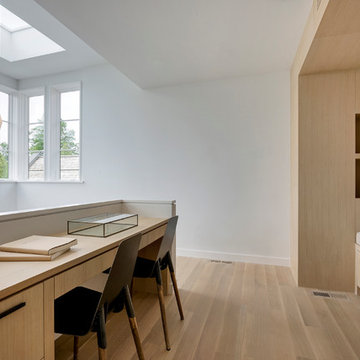
Builder: John Kraemer & Sons, Inc. - Architect: Charlie & Co. Design, Ltd. - Interior Design: Martha O’Hara Interiors - Photo: Spacecrafting Photography
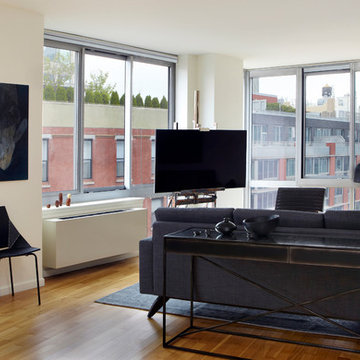
Space is a commodity in Manhattan and our client loves to entertain. He chose this apartment specifically for the large living space and wanted it outfitted to seat multiple people during cocktail parties and game nights.
Photo by Jacob Snavely
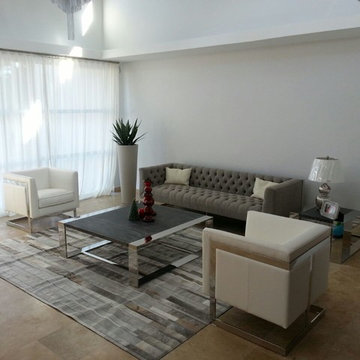
Réalisation d'un salon mansardé ou avec mezzanine minimaliste de taille moyenne avec une salle de réception, un mur gris, un sol en travertin et aucun téléviseur.
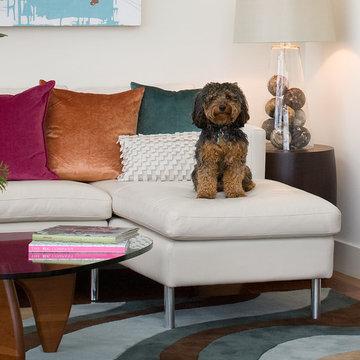
Adorable dog and accent pillow on white leather sofa. Feather covered balls are sitting inside the base of the clear glass lamp.
Aménagement d'un grand salon mansardé ou avec mezzanine moderne avec un mur blanc, un sol en bois brun, une salle de réception, un sol marron, aucune cheminée et aucun téléviseur.
Aménagement d'un grand salon mansardé ou avec mezzanine moderne avec un mur blanc, un sol en bois brun, une salle de réception, un sol marron, aucune cheminée et aucun téléviseur.
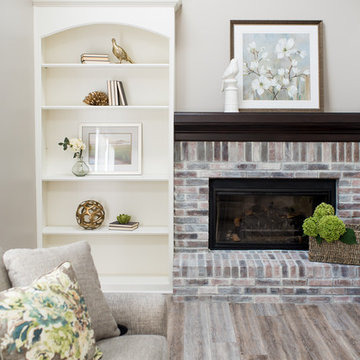
Our clients have lived in this suburban custom home for 25 years. It was built in the early 90s. They love the home and location. It’s their forever home. We were hired to reimagine the space, design, specify, and manage the project renovation and trades. We designed the entry, kitchen, and family room, and it took us eight weeks to complete the project.
Project completed by Wendy Langston's Everything Home interior design firm, which serves Carmel, Zionsville, Fishers, Westfield, Noblesville, and Indianapolis.
For more about Everything Home, click here: https://everythinghomedesigns.com/
To learn more about this project, click here:
https://everythinghomedesigns.com/portfolio/90s-home-renovation/
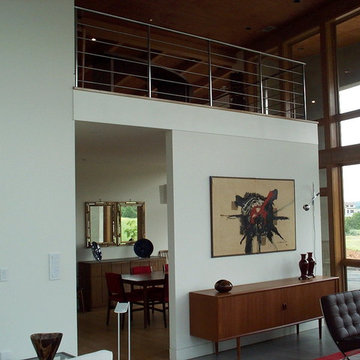
Réalisation d'un salon mansardé ou avec mezzanine minimaliste de taille moyenne avec une salle de réception.
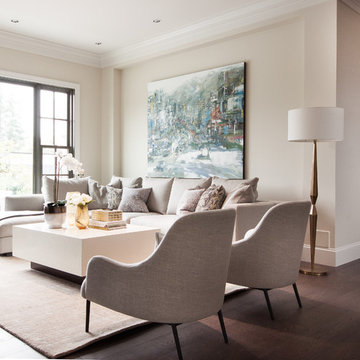
Idée de décoration pour une salle de séjour mansardée ou avec mezzanine minimaliste avec un mur blanc, une cheminée standard et un sol blanc.
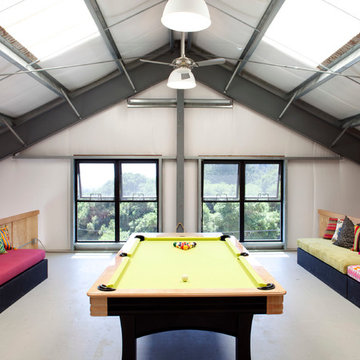
The family desired a setting that would be casual and rustic, and that would incorporate sustainable features to minimize the home's carbon footprint..
Photographer: Paul Dyer
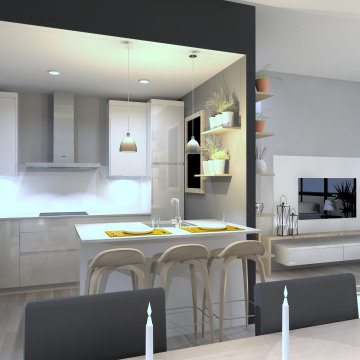
Salón comedor amplio y luminoso con vistas a la cocina abierta. El salón tiene un mueble de madera contrachapada con estantes y cajones. Un espacio ideal para relajarse, ver la televisión, comer y pasar tiempo en familia.

Two-story walls of glass wash the main floor and loft with natural light and open up the views to one of two golf courses. The home's modernistic design won Drewett Works a Gold Nugget award in 2021.
The Village at Seven Desert Mountain—Scottsdale
Architecture: Drewett Works
Builder: Cullum Homes
Interiors: Ownby Design
Landscape: Greey | Pickett
Photographer: Dino Tonn
https://www.drewettworks.com/the-model-home-at-village-at-seven-desert-mountain/

Cette photo montre un salon mansardé ou avec mezzanine moderne en bois de taille moyenne avec un mur beige, parquet clair, un téléviseur fixé au mur et un sol beige.
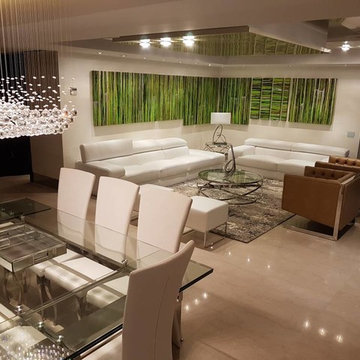
Aménagement d'un grand salon mansardé ou avec mezzanine moderne avec une salle de réception, un sol en travertin, un sol beige, un mur blanc, aucune cheminée et aucun téléviseur.
Idées déco de pièces à vivre mansardées ou avec mezzanine modernes
2



