Idées déco de pièces à vivre mansardées ou avec mezzanine modernes
Trier par :
Budget
Trier par:Populaires du jour
161 - 180 sur 4 610 photos
1 sur 3
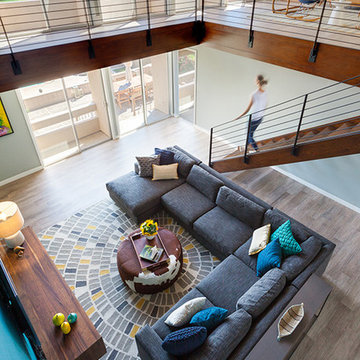
Photo: James Stewart
Aménagement d'une grande salle de séjour mansardée ou avec mezzanine moderne avec un mur multicolore, un sol en carrelage de porcelaine et un téléviseur fixé au mur.
Aménagement d'une grande salle de séjour mansardée ou avec mezzanine moderne avec un mur multicolore, un sol en carrelage de porcelaine et un téléviseur fixé au mur.
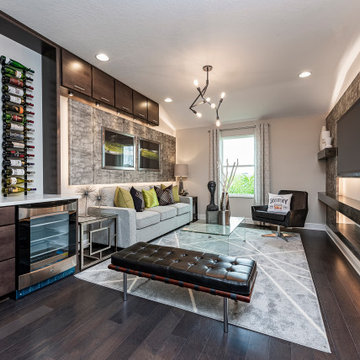
Elevating a town home loft into a personalized lounge space
Cette image montre un salon mansardé ou avec mezzanine minimaliste avec un bar de salon, un mur gris, parquet foncé et un téléviseur fixé au mur.
Cette image montre un salon mansardé ou avec mezzanine minimaliste avec un bar de salon, un mur gris, parquet foncé et un téléviseur fixé au mur.
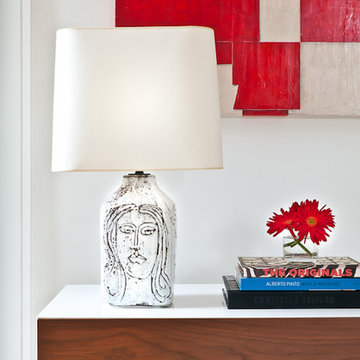
This rustic modern home was purchased by an art collector that needed plenty of white wall space to hang his collection. The furnishings were kept neutral to allow the art to pop and warm wood tones were selected to keep the house from becoming cold and sterile. Published in Modern In Denver | The Art of Living.
Daniel O'Connor Photography
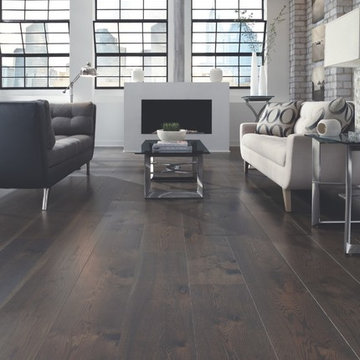
Inspiration pour un grand salon mansardé ou avec mezzanine minimaliste avec un mur gris, parquet foncé, une cheminée standard, un manteau de cheminée en métal et aucun téléviseur.
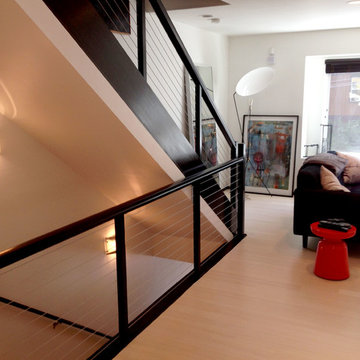
Aménagement d'un salon mansardé ou avec mezzanine moderne de taille moyenne avec un mur blanc, parquet clair, une cheminée ribbon, un manteau de cheminée en béton et un téléviseur fixé au mur.
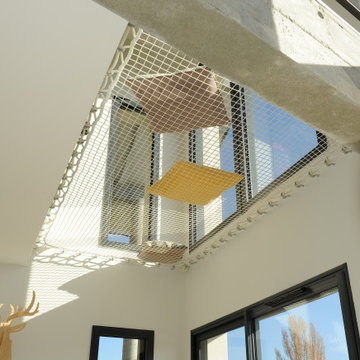
Au cœur du massif des Bauges, se dresse une maison sur 5 niveaux. A la manœuvre, un couple qui a ensemble dirigé la construction de leur maison de rêve, une auto-construction au cœur d'un massif montagneux. Dans une grande maison où chacun souhaite avoir sa place, avoir recours à un filet d'habitation apparaît comme la solution idéale. Cet élément architectural qui peut se trouver dedans comme dehors en fonction des projets, permet d'imaginer un espace suspendu conçu autour de valeurs de la robustesse et du design. L'usage d'un hamac géant dans cette maison a deux intérêts : créer un espace dans lesquels les enfants jouent et se reposent. Le couple donc fait appel à LoftNets pour son expertise.
Références : Filet en mailles de 30mm blanches, laisse la lumière circuler en toute liberté en combinant à la fois un espace de jeux et un espace de repos.
© Antonio Duarte
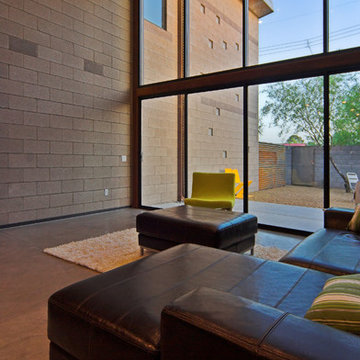
Liam Frederick
Cette image montre une salle de séjour mansardée ou avec mezzanine minimaliste de taille moyenne avec sol en béton ciré.
Cette image montre une salle de séjour mansardée ou avec mezzanine minimaliste de taille moyenne avec sol en béton ciré.
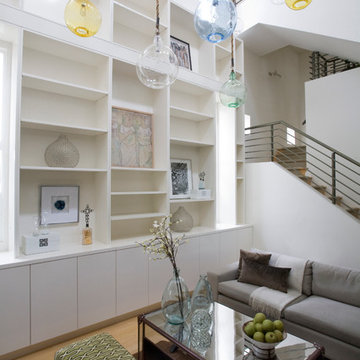
corinnecobabe.com
Exemple d'un salon mansardé ou avec mezzanine moderne de taille moyenne avec une salle de réception, un mur blanc, parquet clair, une cheminée standard, un manteau de cheminée en carrelage et un téléviseur encastré.
Exemple d'un salon mansardé ou avec mezzanine moderne de taille moyenne avec une salle de réception, un mur blanc, parquet clair, une cheminée standard, un manteau de cheminée en carrelage et un téléviseur encastré.
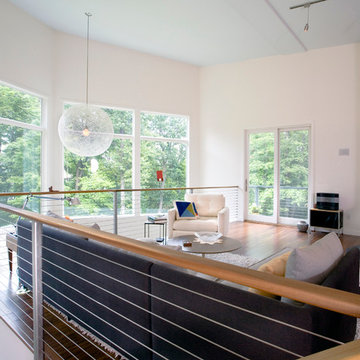
The mainstay of the home, this living room is on the upper level, and one feels as though they are in a treehouse.
Photo by Philip Jensen Carter
Inspiration pour un salon mansardé ou avec mezzanine minimaliste avec aucun téléviseur, un mur blanc, parquet foncé et cheminée suspendue.
Inspiration pour un salon mansardé ou avec mezzanine minimaliste avec aucun téléviseur, un mur blanc, parquet foncé et cheminée suspendue.
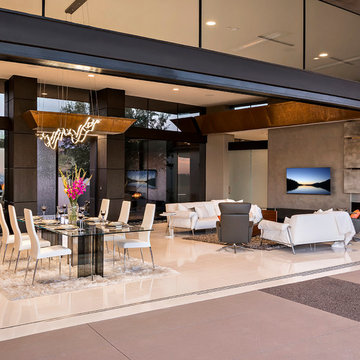
Exemple d'un grand salon mansardé ou avec mezzanine moderne avec un mur gris, un sol en carrelage de céramique et aucune cheminée.
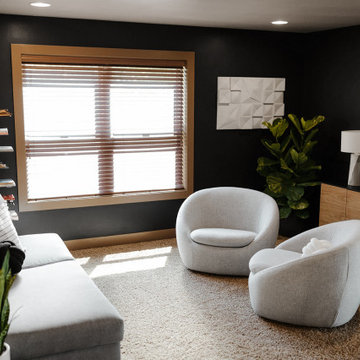
Idées déco pour une salle de séjour mansardée ou avec mezzanine moderne en bois de taille moyenne avec salle de jeu, un mur noir, moquette, aucune cheminée, aucun téléviseur et un sol beige.
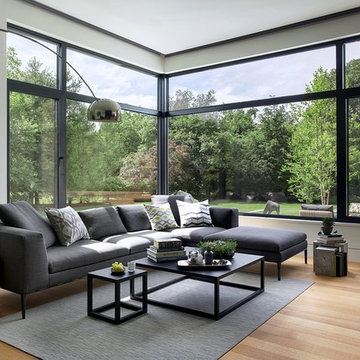
ZeroEnergy Design (ZED) created this modern home for a progressive family in the desirable community of Lexington.
Thoughtful Land Connection. The residence is carefully sited on the infill lot so as to create privacy from the road and neighbors, while cultivating a side yard that captures the southern sun. The terraced grade rises to meet the house, allowing for it to maintain a structured connection with the ground while also sitting above the high water table. The elevated outdoor living space maintains a strong connection with the indoor living space, while the stepped edge ties it back to the true ground plane. Siting and outdoor connections were completed by ZED in collaboration with landscape designer Soren Deniord Design Studio.
Exterior Finishes and Solar. The exterior finish materials include a palette of shiplapped wood siding, through-colored fiber cement panels and stucco. A rooftop parapet hides the solar panels above, while a gutter and site drainage system directs rainwater into an irrigation cistern and dry wells that recharge the groundwater.
Cooking, Dining, Living. Inside, the kitchen, fabricated by Henrybuilt, is located between the indoor and outdoor dining areas. The expansive south-facing sliding door opens to seamlessly connect the spaces, using a retractable awning to provide shade during the summer while still admitting the warming winter sun. The indoor living space continues from the dining areas across to the sunken living area, with a view that returns again to the outside through the corner wall of glass.
Accessible Guest Suite. The design of the first level guest suite provides for both aging in place and guests who regularly visit for extended stays. The patio off the north side of the house affords guests their own private outdoor space, and privacy from the neighbor. Similarly, the second level master suite opens to an outdoor private roof deck.
Light and Access. The wide open interior stair with a glass panel rail leads from the top level down to the well insulated basement. The design of the basement, used as an away/play space, addresses the need for both natural light and easy access. In addition to the open stairwell, light is admitted to the north side of the area with a high performance, Passive House (PHI) certified skylight, covering a six by sixteen foot area. On the south side, a unique roof hatch set flush with the deck opens to reveal a glass door at the base of the stairwell which provides additional light and access from the deck above down to the play space.
Energy. Energy consumption is reduced by the high performance building envelope, high efficiency mechanical systems, and then offset with renewable energy. All windows and doors are made of high performance triple paned glass with thermally broken aluminum frames. The exterior wall assembly employs dense pack cellulose in the stud cavity, a continuous air barrier, and four inches exterior rigid foam insulation. The 10kW rooftop solar electric system provides clean energy production. The final air leakage testing yielded 0.6 ACH 50 - an extremely air tight house, a testament to the well-designed details, progress testing and quality construction. When compared to a new house built to code requirements, this home consumes only 19% of the energy.
Architecture & Energy Consulting: ZeroEnergy Design
Landscape Design: Soren Deniord Design
Paintings: Bernd Haussmann Studio
Photos: Eric Roth Photography
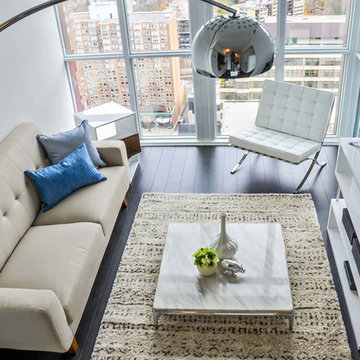
Furnishr was hired to furnish this high rise condo so that the owner can sell the unit as a furnished unit to yield a higher return. We created this furniture package by assessing the contemporary architecture of the building and the interior finishes of the unit. The furniture has a combo of white, beige and chrome finishes. The end result of the design is elegant and modern, and the unit was sold within 2 weeks above the asking price.
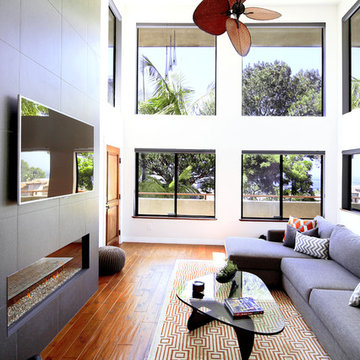
Lucina Ortiz @ Pentaprisim Photography
Exemple d'un salon mansardé ou avec mezzanine moderne avec un mur blanc, un sol en bois brun, une cheminée ribbon et un manteau de cheminée en carrelage.
Exemple d'un salon mansardé ou avec mezzanine moderne avec un mur blanc, un sol en bois brun, une cheminée ribbon et un manteau de cheminée en carrelage.
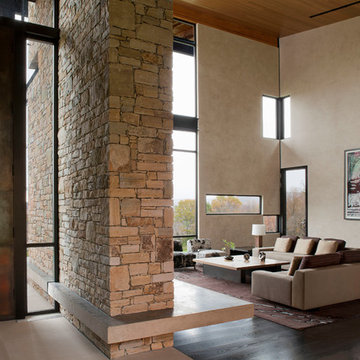
Idée de décoration pour un très grand salon mansardé ou avec mezzanine minimaliste avec une salle de réception, un mur beige, parquet foncé, une cheminée standard, un manteau de cheminée en pierre et aucun téléviseur.

Corner Fireplace. Fireplace. Cast Stone. Cast Stone Mantels. Fireplace. Fireplace Mantels. Fireplace Surrounds. Mantels Design. Omega. Modern Fireplace. Contemporary Fireplace. Contemporary Living room. Gas Fireplace. Linear. Linear Fireplace. Linear Mantels. Fireplace Makeover. Fireplace Linear Modern. Omega Mantels. Fireplace Design Ideas.
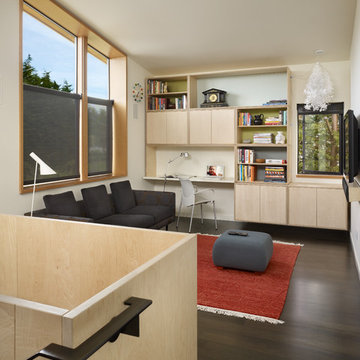
A family/media room at the top of the stairs on the second floor has ample built-in maple cabinets. The tall, sloping ceiling provies a sense of expanded space and generous daylight from north facing clerestory windows.
photo: Ben Benschneider
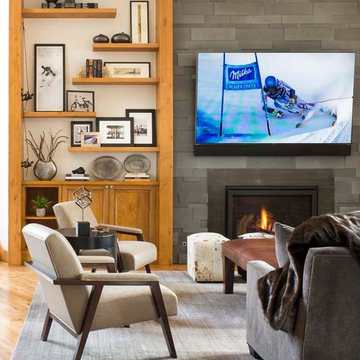
Exemple d'un grand salon mansardé ou avec mezzanine moderne avec un mur blanc, un sol en bois brun, une cheminée standard, un manteau de cheminée en pierre et un téléviseur fixé au mur.
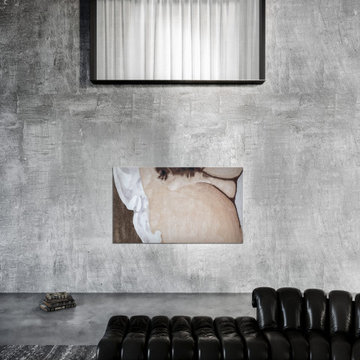
A provocative wall carpet, inspired by the famous 19th century painting ‘’l'Origine du Monde” by Gustave Courbet, is set alongside the sofa. Above the artwork, as a theatrical wing, a transparent window creates a dialogue between the living room and the master bedroom, removing every conceptual and visual barrier.
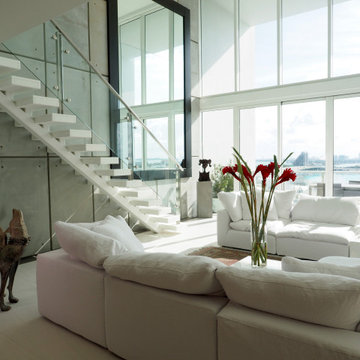
Custom build-out at the prestigious Ten Museum Park building. Everything completed by Linéaire Designs
Idée de décoration pour une grande salle de séjour mansardée ou avec mezzanine minimaliste.
Idée de décoration pour une grande salle de séjour mansardée ou avec mezzanine minimaliste.
Idées déco de pièces à vivre mansardées ou avec mezzanine modernes
9



