Idées déco de pièces à vivre marrons avec un mur vert
Trier par :
Budget
Trier par:Populaires du jour
81 - 100 sur 3 969 photos
1 sur 3
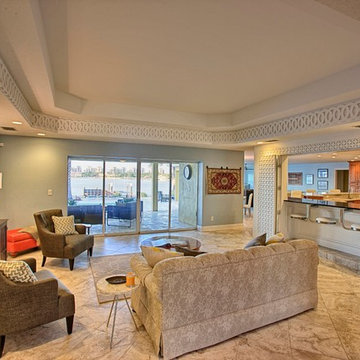
This was a whole house remodel, the owners are more transitional in style, and they had a lot of special requests including the suspended bar seats on the bar, as well as the geometric circles that were custom to their space. The doors, moulding, trim work and bar are all completely custom to their aesthetic interests.
We tore out a lot of walls to make the kitchen and living space a more open floor plan for easier communication,
The hidden bar is to the right of the kitchen, replacing the previous closet pantry that we tore down and replaced with a framed wall, that allowed us to create a hidden bar (hidden from the living room) complete with a tall wine cooler on the end of the island.
Photo Credid: Peter Obetz
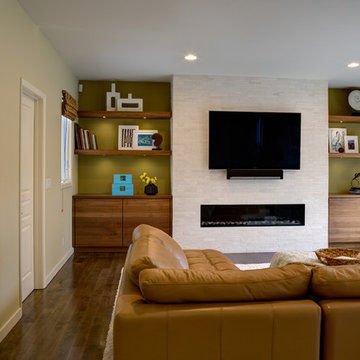
A warm and inviting family room is the ideal place for a young family to spend time together. A sleek and contemporary gas fireplace along with the walnut cabinetry provides a focal point for the space.
Photo: Mitchell Shenker
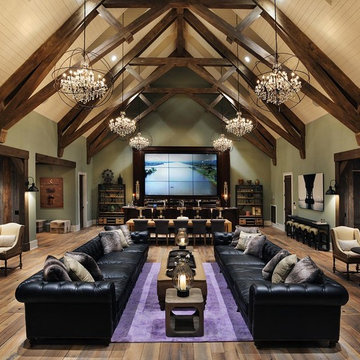
Cette photo montre une salle de séjour nature ouverte avec un bar de salon, un sol en bois brun, un téléviseur fixé au mur et un mur vert.
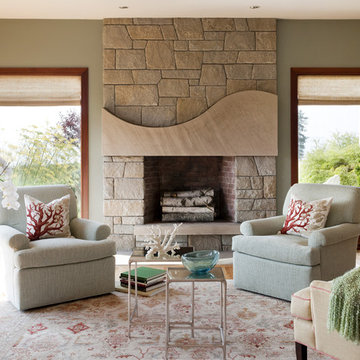
The current owners were drawn to this Siemasko + Verbridge original and sought to call their own. The lure of the home and site, designed ten years earlier for the initial owners with the goal of creating a house rooted to the ground and composed of natural materials, was undeniable to the new family. Through modest renovations they modified some of the spaces to meet their family’s needs and added personal touches throughout. The numerous entertaining areas indoors and out make this the perfect place for large parties as well as intimate gatherings.
Photo Credit: Eric Roth

View of Great Room From Kitchen
Réalisation d'une grande salle de séjour urbaine ouverte avec un mur vert, un sol en bois brun, une cheminée standard, un manteau de cheminée en brique et un téléviseur fixé au mur.
Réalisation d'une grande salle de séjour urbaine ouverte avec un mur vert, un sol en bois brun, une cheminée standard, un manteau de cheminée en brique et un téléviseur fixé au mur.
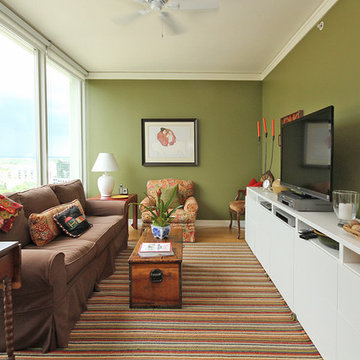
Exemple d'un salon éclectique avec un mur vert et un téléviseur indépendant.
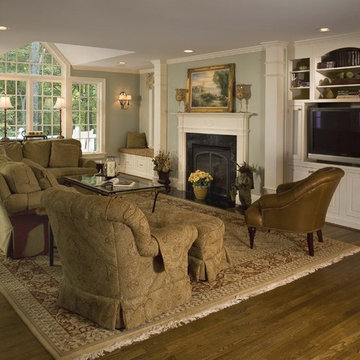
RB Hill, Photography
Idée de décoration pour une salle de séjour tradition de taille moyenne et ouverte avec un mur vert, un sol en bois brun, une cheminée standard, un manteau de cheminée en pierre, un téléviseur encastré et un sol marron.
Idée de décoration pour une salle de séjour tradition de taille moyenne et ouverte avec un mur vert, un sol en bois brun, une cheminée standard, un manteau de cheminée en pierre, un téléviseur encastré et un sol marron.
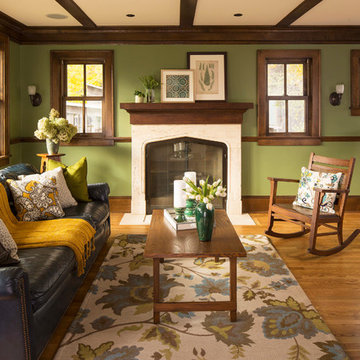
Traditional design blends well with 21st century accessibility standards. Designed by architect Jeremiah Battles of Acacia Architects and built by Ben Quie & Sons, this beautiful new home features details found a century ago, combined with a creative use of space and technology to meet the owner’s mobility needs. Even the elevator is detailed with quarter-sawn oak paneling. Feeling as though it has been here for generations, this home combines architectural salvage with creative design. The owner brought in vintage lighting fixtures, a Tudor fireplace surround, and beveled glass for windows and doors. The kitchen pendants and sconces were custom made to match a 1912 Sheffield fixture she had found. Quarter-sawn oak in the living room, dining room, and kitchen, and flat-sawn oak in the pantry, den, and powder room accent the traditional feel of this brand-new home.
Design by Acacia Architects/Jeremiah Battles
Construction by Ben Quie and Sons
Photography by: Troy Thies
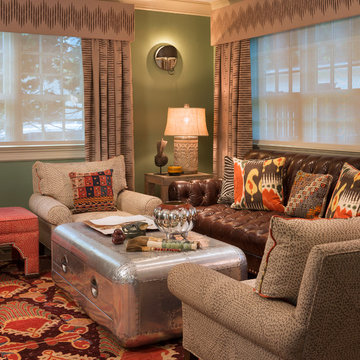
Nat Rea
Cette photo montre une salle de séjour éclectique fermée avec un mur vert.
Cette photo montre une salle de séjour éclectique fermée avec un mur vert.
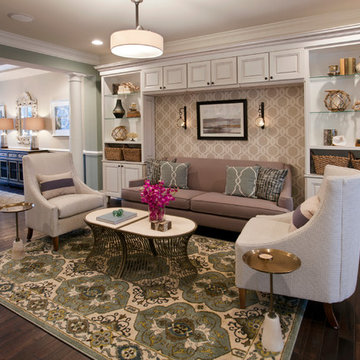
Bill Taylor
Idées déco pour un salon classique avec une salle de réception, un mur vert et parquet foncé.
Idées déco pour un salon classique avec une salle de réception, un mur vert et parquet foncé.

M.I.R. Phase 3 denotes the third phase of the transformation of a 1950’s daylight rambler on Mercer Island, Washington into a contemporary family dwelling in tune with the Northwest environment. Phase one modified the front half of the structure which included expanding the Entry and converting a Carport into a Garage and Shop. Phase two involved the renovation of the Basement level.
Phase three involves the renovation and expansion of the Upper Level of the structure which was designed to take advantage of views to the "Green-Belt" to the rear of the property. Existing interior walls were removed in the Main Living Area spaces were enlarged slightly to allow for a more open floor plan for the Dining, Kitchen and Living Rooms. The Living Room now reorients itself to a new deck at the rear of the property. At the other end of the Residence the existing Master Bedroom was converted into the Master Bathroom and a Walk-in-closet. A new Master Bedroom wing projects from here out into a grouping of cedar trees and a stand of bamboo to the rear of the lot giving the impression of a tree-house. A new semi-detached multi-purpose space is located below the projection of the Master Bedroom and serves as a Recreation Room for the family's children. As the children mature the Room is than envisioned as an In-home Office with the distant possibility of having it evolve into a Mother-in-law Suite.
Hydronic floor heat featuring a tankless water heater, rain-screen façade technology, “cool roof” with standing seam sheet metal panels, Energy Star appliances and generous amounts of natural light provided by insulated glass windows, transoms and skylights are some of the sustainable features incorporated into the design. “Green” materials such as recycled glass countertops, salvaging and refinishing the existing hardwood flooring, cementitous wall panels and "rusty metal" wall panels have been used throughout the Project. However, the most compelling element that exemplifies the project's sustainability is that it was not torn down and replaced wholesale as so many of the homes in the neighborhood have.

This large living and dining area is flooded with natural light and has gorgeous high ceilings and views of the garden beyond. The brief was to make it a comfortable yet chic space for relaxing and entertaining. We added pops of colour, textures and patterns to add interest into the space.
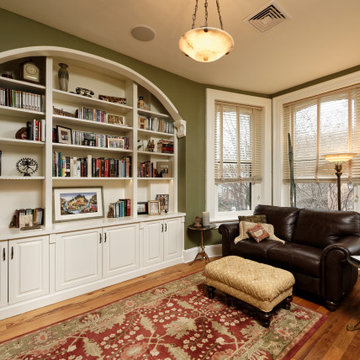
Idée de décoration pour un salon tradition fermé avec un mur vert, un sol en bois brun et un sol marron.
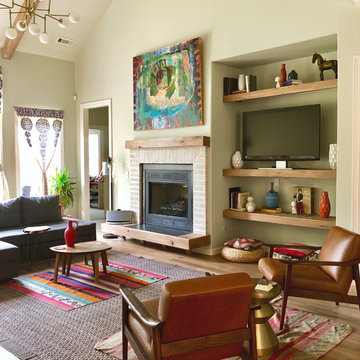
Inspiration pour une salle de séjour bohème de taille moyenne avec un mur vert, parquet clair, une cheminée standard et un manteau de cheminée en brique.
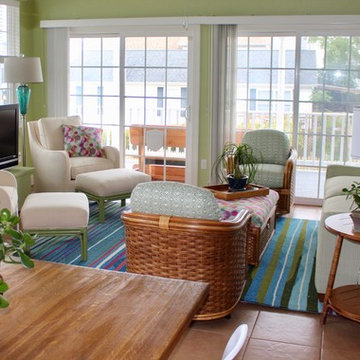
Exemple d'une petite salle de séjour bord de mer ouverte avec un mur vert, un sol en carrelage de céramique, aucune cheminée et un téléviseur indépendant.
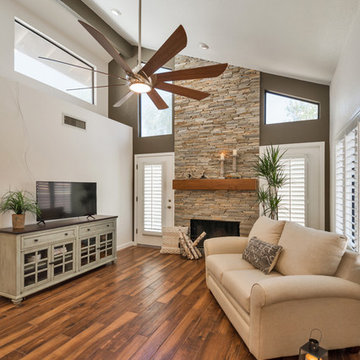
Idées déco pour un salon classique de taille moyenne et fermé avec un mur vert, une cheminée standard, un manteau de cheminée en pierre et un sol marron.
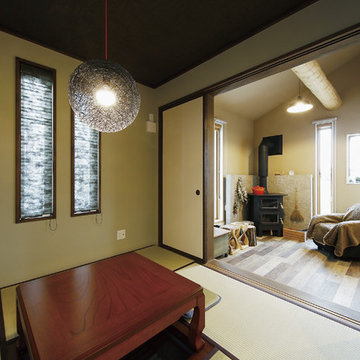
Cette image montre une petite salle de séjour asiatique avec un mur vert, un sol de tatami, un poêle à bois, un manteau de cheminée en pierre et un sol vert.
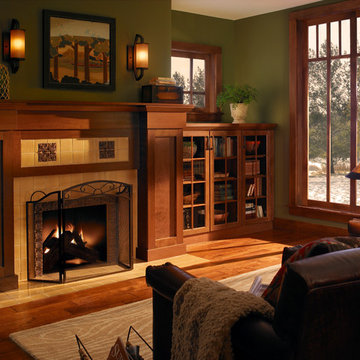
Moehl Millwork provided cabinetry made by Waypoint Living Spaces for this bookcase in this family room. The cabinets are stained the color spice on cherry. The door series is 410.
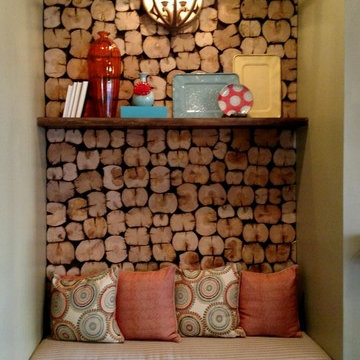
Cette photo montre une salle de séjour montagne de taille moyenne et fermée avec un mur vert, parquet foncé, une cheminée standard, un manteau de cheminée en brique et un téléviseur fixé au mur.
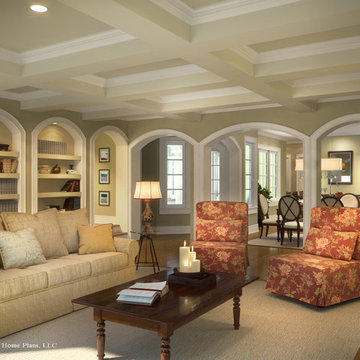
Great Room with view into Dining Room and Kitchen. — Energy Smart Home Plans
Réalisation d'un salon tradition de taille moyenne et ouvert avec un mur vert, parquet clair, aucune cheminée et un téléviseur fixé au mur.
Réalisation d'un salon tradition de taille moyenne et ouvert avec un mur vert, parquet clair, aucune cheminée et un téléviseur fixé au mur.
Idées déco de pièces à vivre marrons avec un mur vert
5



