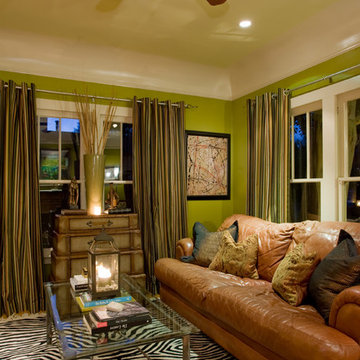Idées déco de pièces à vivre marrons avec un mur vert
Trier par :
Budget
Trier par:Populaires du jour
121 - 140 sur 3 969 photos
1 sur 3
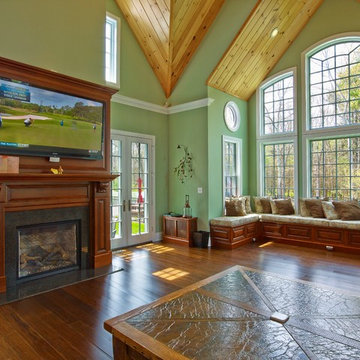
Inspiration pour un grand salon traditionnel ouvert avec une salle de réception, un mur vert, un sol en bois brun, une cheminée standard, un manteau de cheminée en pierre et un téléviseur fixé au mur.
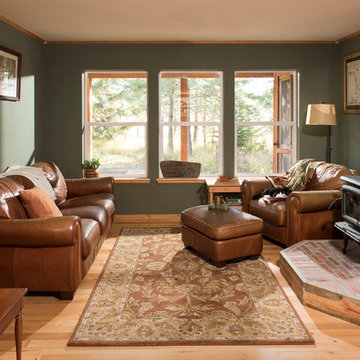
Warm and inviting greatroom for relaxing in the evening
Longviews Studios
Réalisation d'un petit salon chalet ouvert avec un mur vert, parquet clair, un poêle à bois et un manteau de cheminée en brique.
Réalisation d'un petit salon chalet ouvert avec un mur vert, parquet clair, un poêle à bois et un manteau de cheminée en brique.
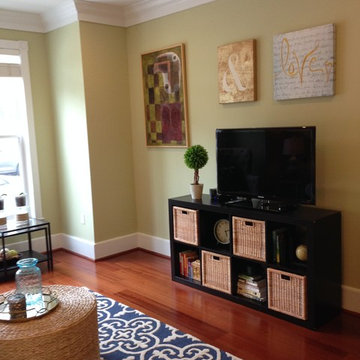
AFTER
Exemple d'une salle de séjour chic de taille moyenne et fermée avec un mur vert, un sol en bois brun et un téléviseur indépendant.
Exemple d'une salle de séjour chic de taille moyenne et fermée avec un mur vert, un sol en bois brun et un téléviseur indépendant.
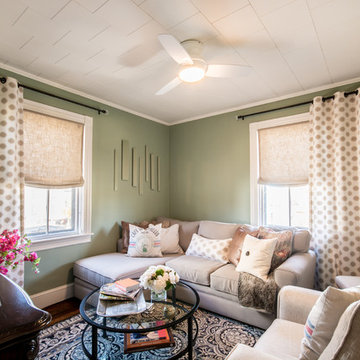
Complete Living Room Remodel Designed by Interior Designer Nathan J. Reynolds.
phone: (508) 837 - 3972
email: nathan@insperiors.com
www.insperiors.com
Photography Courtesy of © 2015 C. Shaw Photography.
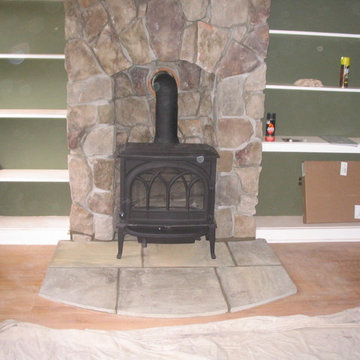
Inspiration pour un petit salon chalet fermé avec un mur vert, parquet clair, un poêle à bois et un manteau de cheminée en pierre.
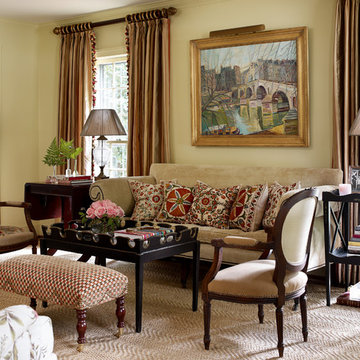
Emily Followill
Aménagement d'un salon classique de taille moyenne et fermé avec une salle de réception, un mur vert, moquette, aucune cheminée et aucun téléviseur.
Aménagement d'un salon classique de taille moyenne et fermé avec une salle de réception, un mur vert, moquette, aucune cheminée et aucun téléviseur.
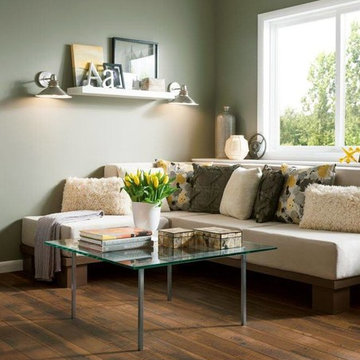
Armstrong
Cette image montre un salon chalet de taille moyenne et ouvert avec une salle de réception, un mur vert et un sol en bois brun.
Cette image montre un salon chalet de taille moyenne et ouvert avec une salle de réception, un mur vert et un sol en bois brun.

A cozy family room with wallpaper on the ceiling and walls. An inviting space that is comfortable and inviting with biophilic colors.
Idée de décoration pour une salle de séjour tradition de taille moyenne et fermée avec un mur vert, un sol en bois brun, une cheminée standard, un manteau de cheminée en pierre, un téléviseur fixé au mur, un sol beige, un plafond en papier peint et du papier peint.
Idée de décoration pour une salle de séjour tradition de taille moyenne et fermée avec un mur vert, un sol en bois brun, une cheminée standard, un manteau de cheminée en pierre, un téléviseur fixé au mur, un sol beige, un plafond en papier peint et du papier peint.
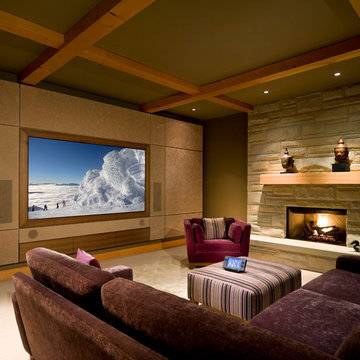
Media room with a 100 inch screen TV built into floating feature wall with integrated sound equipment wrapped in faux leather.
*illustrated images are from participated project while working with: Openspace Architecture Inc.
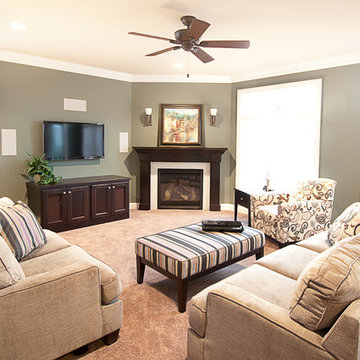
Aménagement d'un salon classique avec un mur vert, une cheminée d'angle, un manteau de cheminée en carrelage et un téléviseur encastré.
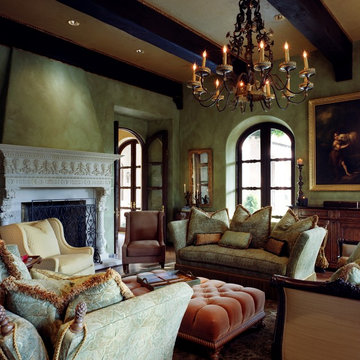
Idées déco pour un grand salon méditerranéen fermé avec un mur vert, une cheminée standard, une salle de réception, parquet foncé, un manteau de cheminée en pierre, aucun téléviseur et un sol marron.
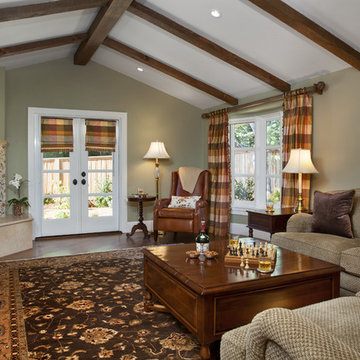
Aménagement d'un salon classique de taille moyenne et fermé avec un mur vert, parquet foncé, une cheminée d'angle, un manteau de cheminée en carrelage, aucun téléviseur et un sol marron.
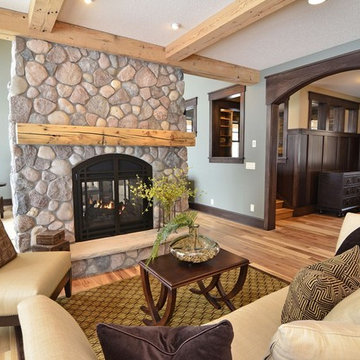
Cette photo montre un salon chic avec un mur vert et un manteau de cheminée en pierre.
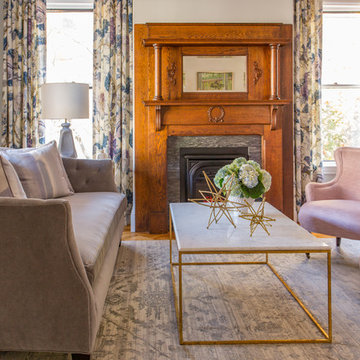
Designer Amanda Reid selected Landry & Arcari rugs for this recent Victorian restoration featured on This Old House on PBS. The goal for the project was to bring the home back to its original Victorian style after a previous owner removed many classic architectural details.
Eric Roth
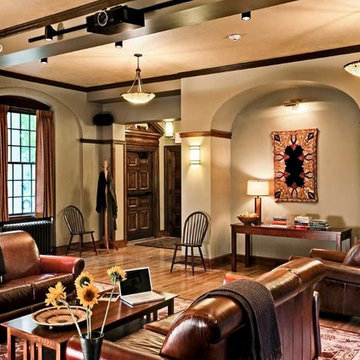
Jens Frederick Larson designed this large frat house living room in 1926. 80 years later we needed to take a chunk of the room away for practical reasons.
We also needed the room to feel cozier and more residential. We added the arched niche at the back wall to match Larson's arches, and for plumbing chases. The walls and ceilings were changed from stark white to soft colors that went with the stained oak trim. Our clients requested stained glass light fixtures, and these Kichler basketweave bowls have been a great fit.
The pilasters on the side walls originally had sconces, but they were long gone. With the rough textures wire lathe plaster it wasn't practical to put in new wiring. We did use sconces at the new niche.
Furniture maker Pompanoosuc Mills is located a few miles away. We picked some of their stock pieces, like the Windsor chairs and the coffee table. The side table was made to our design. We chose the leather and stain colors to fit the room.
We needed art for the niche for the photo shoot. This hooked rug wall hanging was designed and work by Margery Reed, based on an antique paisley shawl.
Photo by Rob Karosis
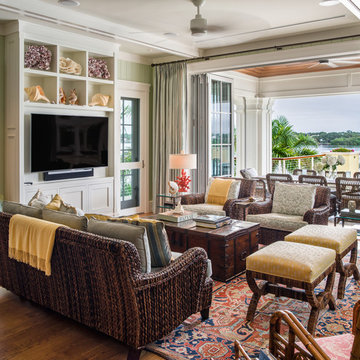
Herscoe Hajjar Architects
Idée de décoration pour une grande salle de séjour ethnique avec un mur vert, un sol en bois brun et un téléviseur encastré.
Idée de décoration pour une grande salle de séjour ethnique avec un mur vert, un sol en bois brun et un téléviseur encastré.
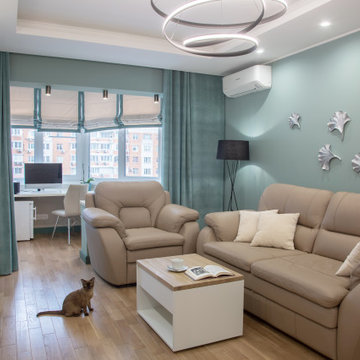
Exemple d'un salon tendance de taille moyenne avec une bibliothèque ou un coin lecture, un mur vert, parquet clair, aucune cheminée, un téléviseur fixé au mur, un sol beige, un plafond décaissé et du papier peint.
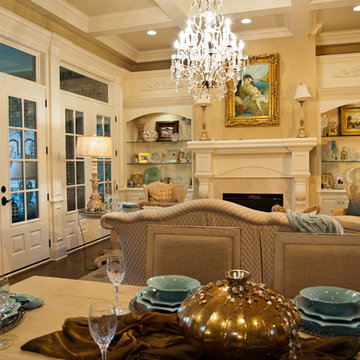
Robert Glover Photography
Idée de décoration pour une grande salle de séjour tradition fermée avec parquet foncé, une cheminée standard, un manteau de cheminée en carrelage, aucun téléviseur et un mur vert.
Idée de décoration pour une grande salle de séjour tradition fermée avec parquet foncé, une cheminée standard, un manteau de cheminée en carrelage, aucun téléviseur et un mur vert.
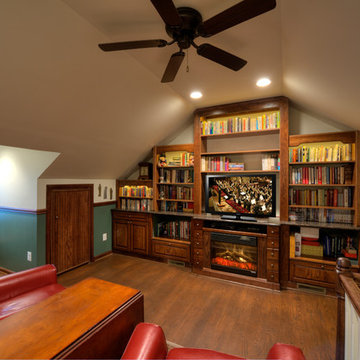
Attic Remodel - After
Rendon Remodeling & Design, LLC
Inspiration pour une salle de séjour traditionnelle avec un mur vert.
Inspiration pour une salle de séjour traditionnelle avec un mur vert.
Idées déco de pièces à vivre marrons avec un mur vert
7




