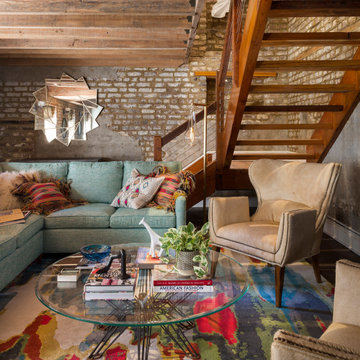Idées déco de pièces à vivre marrons avec un mur vert
Trier par :
Budget
Trier par:Populaires du jour
101 - 120 sur 3 967 photos
1 sur 3

James Lockhart photography
Idée de décoration pour un grand salon tradition fermé avec un mur vert, un sol en bois brun, une cheminée standard et un manteau de cheminée en pierre.
Idée de décoration pour un grand salon tradition fermé avec un mur vert, un sol en bois brun, une cheminée standard et un manteau de cheminée en pierre.
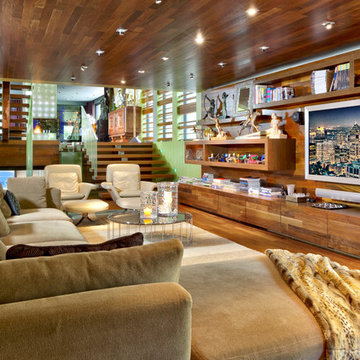
Aménagement d'une salle de séjour contemporaine ouverte avec un mur vert, un sol en bois brun et un téléviseur fixé au mur.
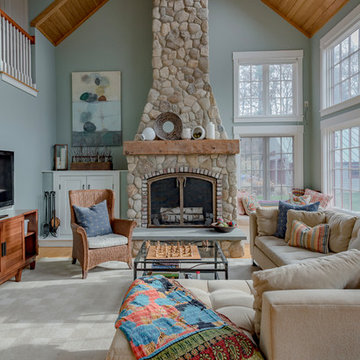
Northpeak Design Photography
Cette image montre un grand salon rustique ouvert avec parquet clair, un manteau de cheminée en pierre, un sol marron, une salle de réception, aucun téléviseur, un mur vert et un poêle à bois.
Cette image montre un grand salon rustique ouvert avec parquet clair, un manteau de cheminée en pierre, un sol marron, une salle de réception, aucun téléviseur, un mur vert et un poêle à bois.
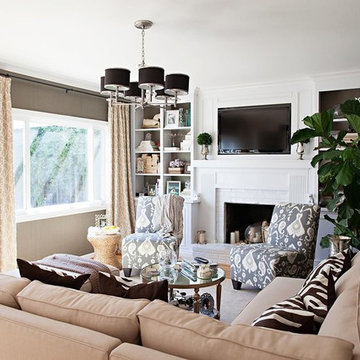
Exemple d'un salon chic de taille moyenne et fermé avec un mur vert, parquet clair, une cheminée standard, un manteau de cheminée en brique, un téléviseur encastré, un sol marron et du papier peint.
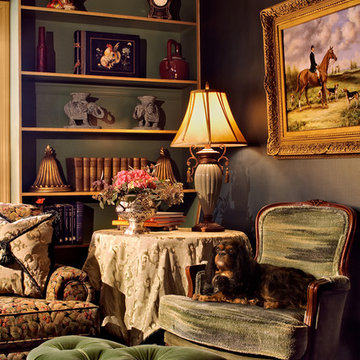
Exemple d'un salon chic fermé avec un mur vert, une salle de réception, parquet foncé, aucune cheminée, aucun téléviseur et canapé noir.
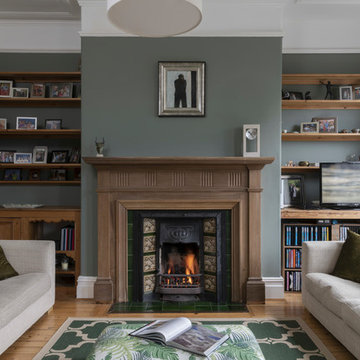
Exemple d'un salon chic avec un mur vert, un sol en bois brun, une cheminée standard, un manteau de cheminée en carrelage et un sol marron.
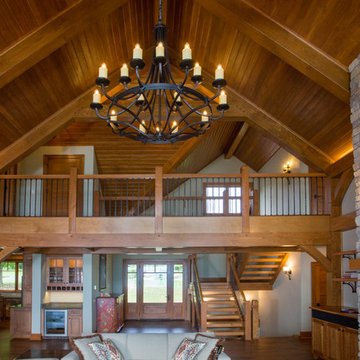
Our clients already had a cottage on Torch Lake that they loved to visit. It was a 1960s ranch that worked just fine for their needs. However, the lower level walkout became entirely unusable due to water issues. After purchasing the lot next door, they hired us to design a new cottage. Our first task was to situate the home in the center of the two parcels to maximize the view of the lake while also accommodating a yard area. Our second task was to take particular care to divert any future water issues. We took necessary precautions with design specifications to water proof properly, establish foundation and landscape drain tiles / stones, set the proper elevation of the home per ground water height and direct the water flow around the home from natural grade / drive. Our final task was to make appealing, comfortable, living spaces with future planning at the forefront. An example of this planning is placing a master suite on both the main level and the upper level. The ultimate goal of this home is for it to one day be at least a 3/4 of the year home and designed to be a multi-generational heirloom.
- Jacqueline Southby Photography
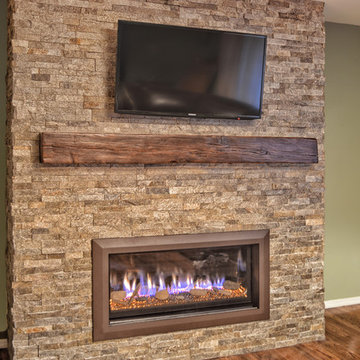
New contemporary linear/ribbon fireplace creating a focal point for the family where once there was a blank wall. The warm tones of the stone and the reclaimed wood mantel are enhanced by the burnished copper frame around the fireplace and the amber glass media in the firebox.
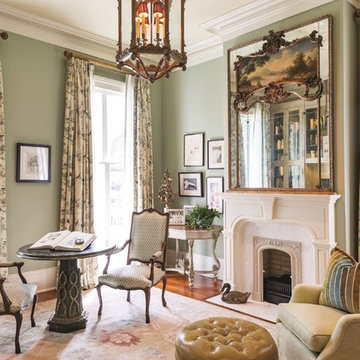
Library sitting room with antique trumeau mirror over custom wood fireplace mantel. Custom drapery panels, antique marble table with antique French armchairs. Lee Industries upholstered chair and leather ottoman.
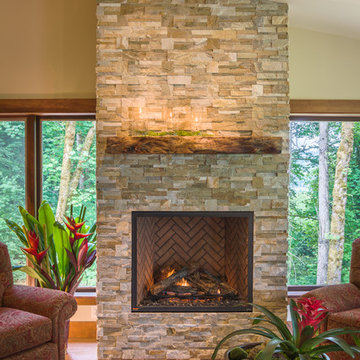
Mid-century modern home completely renovated in the entryway, kitchen and living room; the natural ledge stone fireplace and entry finish the space with a genuinely dated appeal.
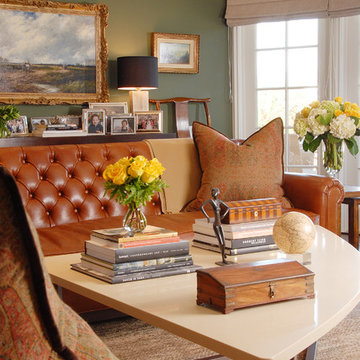
Photography by Michael Mccreary.
Cette photo montre une salle de séjour chic avec un mur vert.
Cette photo montre une salle de séjour chic avec un mur vert.
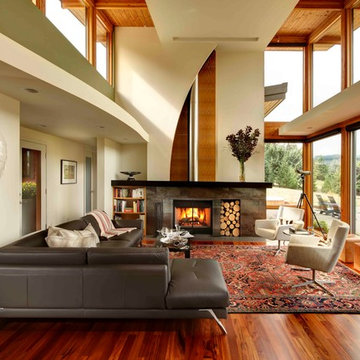
Built from the ground up on 80 acres outside Dallas, Oregon, this new modern ranch house is a balanced blend of natural and industrial elements. The custom home beautifully combines various materials, unique lines and angles, and attractive finishes throughout. The property owners wanted to create a living space with a strong indoor-outdoor connection. We integrated built-in sky lights, floor-to-ceiling windows and vaulted ceilings to attract ample, natural lighting. The master bathroom is spacious and features an open shower room with soaking tub and natural pebble tiling. There is custom-built cabinetry throughout the home, including extensive closet space, library shelving, and floating side tables in the master bedroom. The home flows easily from one room to the next and features a covered walkway between the garage and house. One of our favorite features in the home is the two-sided fireplace – one side facing the living room and the other facing the outdoor space. In addition to the fireplace, the homeowners can enjoy an outdoor living space including a seating area, in-ground fire pit and soaking tub.
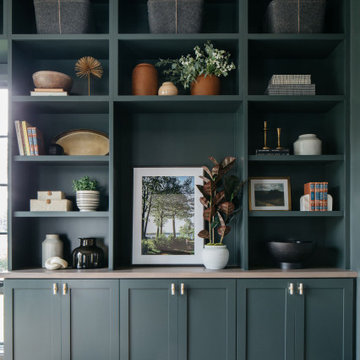
If you could paint a built-in any color, what would you choose?
We love when clients shoot for the stars and get creative with their color choices. This bold green built-in contrasted with a white oak countertop gives the homeowners plenty of extra storage and display space for their favorite things.
No color is too crazy, so send us your inspiration and let’s get creating!?
Paint Color: Inspired by Studio Green by @farrowandball
White Oak Top Color: Warm Gray by Sherwood @sherwinwilliams
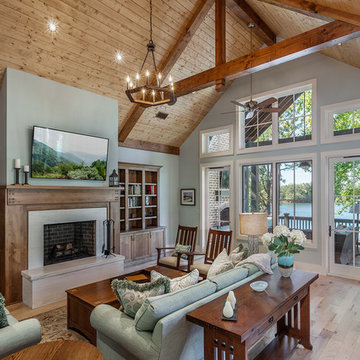
Inspiration pour un salon chalet ouvert avec parquet clair, un téléviseur fixé au mur, une cheminée ribbon, un sol beige, une bibliothèque ou un coin lecture et un mur vert.
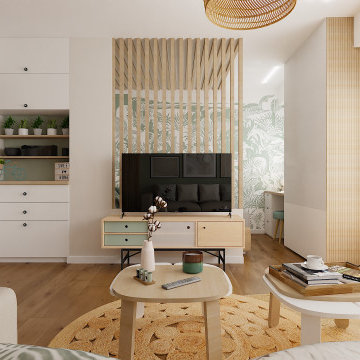
Réalisation d'un petit salon blanc et bois nordique ouvert avec un mur vert, un téléviseur indépendant et un sol marron.
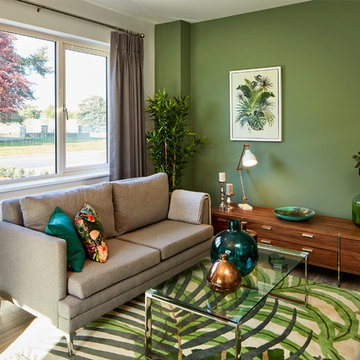
Idées déco pour un salon exotique de taille moyenne avec un mur vert et aucune cheminée.
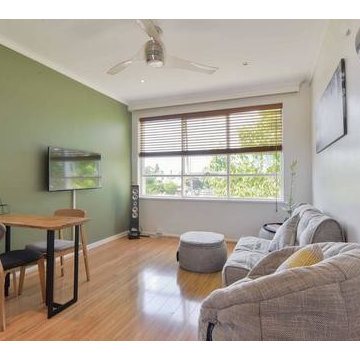
Le mobilier Ambient Lounge est élégant, doux, léger et lumineux. Le vert sur le mur apporte une légèreté et une douceur dans ce petit appartement AirBnB du centre-ville. Le mobilier Ambient Lounge a su donner à la pièce du caractère, du confort et de la fraîcheur. Le ventilateur en acier inoxydable au plafond ajoute un élément design et se fond parfaitement dans l’espace. Le parquet illumine également la pièce et donne un effet de grandeur. Une table pour le dîner et un téléviseur indispensable pour les petits budgets, ont été ajoutés. Cette rénovation à petit budget réalisée avec soin permet d’ajouter de la valeur et de l’attractivité au bien AirBnB.
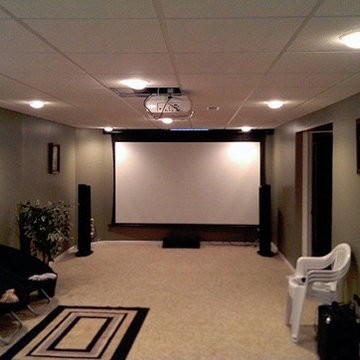
Cette photo montre une salle de cinéma chic de taille moyenne et fermée avec un mur vert, moquette et un écran de projection.
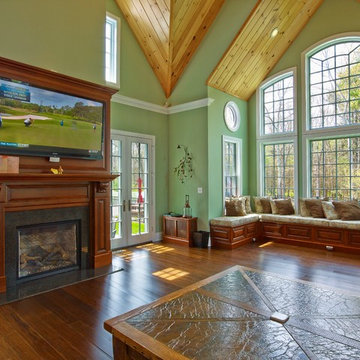
Inspiration pour un grand salon traditionnel ouvert avec une salle de réception, un mur vert, un sol en bois brun, une cheminée standard, un manteau de cheminée en pierre et un téléviseur fixé au mur.
Idées déco de pièces à vivre marrons avec un mur vert
6




