Idées déco de pièces à vivre modernes avec parquet en bambou
Trier par :
Budget
Trier par:Populaires du jour
121 - 140 sur 464 photos
1 sur 3
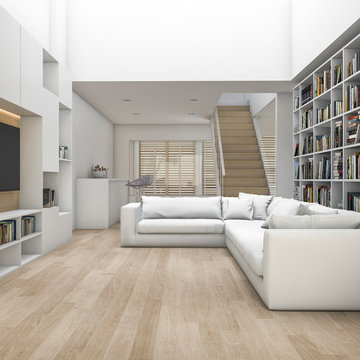
Inspiration pour une salle de cinéma minimaliste fermée avec un mur blanc, parquet en bambou et un téléviseur fixé au mur.
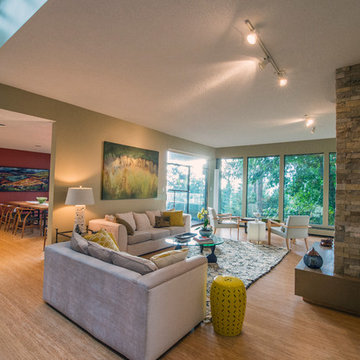
Another view of the living room. The oil painting behind the sofa was commissioned by a local artist from Pender Harbour, Motoko she was inspired by colours of the surrounding landscape in the Springtime. The original Bauhaus sofa and loveseat have been reupholstered in cream coloured velvet .The oil painting in the foreground, above the ottoman was painted by an artist from Victoria , Graham Forsythe, it is entitled 'Tanglewood'. The coffee table is a Noguchi coffee table and the cylindrical resin table between the arm chairs is designed by Martha Sturdy which lights up with LED lights when switched on.
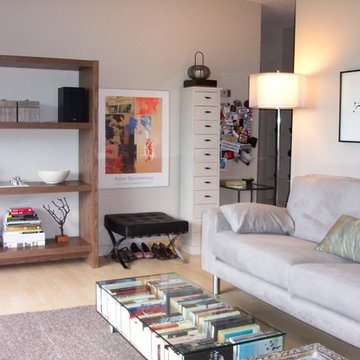
Inspiration pour un petit salon minimaliste ouvert avec un mur gris, parquet en bambou et un téléviseur indépendant.
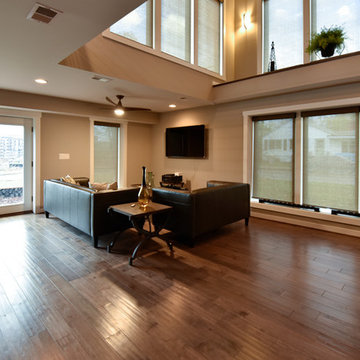
Felicia Evans Photography
Aménagement d'une salle de séjour moderne ouverte et de taille moyenne avec parquet en bambou, un téléviseur fixé au mur, un mur gris et aucune cheminée.
Aménagement d'une salle de séjour moderne ouverte et de taille moyenne avec parquet en bambou, un téléviseur fixé au mur, un mur gris et aucune cheminée.
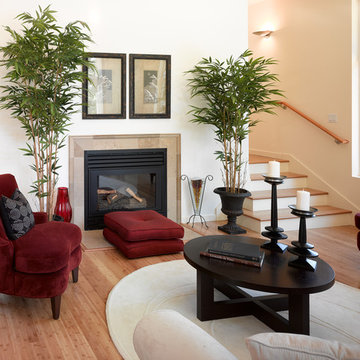
Photo: Ken Gutmaker
Inspiration pour un salon minimaliste de taille moyenne et ouvert avec un mur blanc, parquet en bambou, une cheminée standard, un manteau de cheminée en pierre, aucun téléviseur et une salle de réception.
Inspiration pour un salon minimaliste de taille moyenne et ouvert avec un mur blanc, parquet en bambou, une cheminée standard, un manteau de cheminée en pierre, aucun téléviseur et une salle de réception.
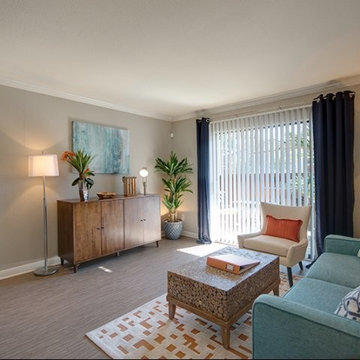
Cette image montre une petite salle de séjour minimaliste ouverte avec un mur gris, parquet en bambou, une cheminée standard, un manteau de cheminée en brique et un téléviseur fixé au mur.
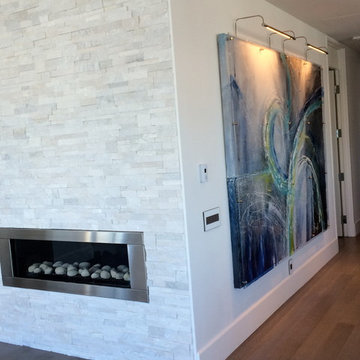
Designed by Sallie-Anne Swift
Inspiration pour un salon minimaliste de taille moyenne et ouvert avec un mur blanc, parquet en bambou, une cheminée standard, un manteau de cheminée en pierre et un téléviseur dissimulé.
Inspiration pour un salon minimaliste de taille moyenne et ouvert avec un mur blanc, parquet en bambou, une cheminée standard, un manteau de cheminée en pierre et un téléviseur dissimulé.
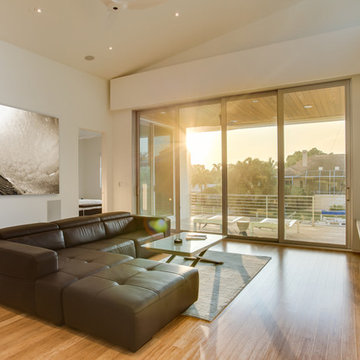
Ryan Gamma Photography
Idées déco pour un salon moderne de taille moyenne et ouvert avec un mur blanc, parquet en bambou et un téléviseur fixé au mur.
Idées déco pour un salon moderne de taille moyenne et ouvert avec un mur blanc, parquet en bambou et un téléviseur fixé au mur.
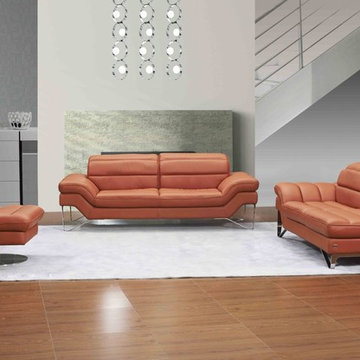
Featuring an appealing design, this innovatively designed set comes in pumpkin or chocolate thick Italian leather. This set has adjustable headrests for maximum comfort and based on finely chromed legs. Available configurations: Sofa, Loveseat Lounger and Swivel Chair.
Dimensions:
Sofa:W 89.4" x D 39.7" x H 32.3"-39.8"
Love:W 74.01" x D 39.7" x H 32.3"-39.8"
Chair:W 26.4" x D 37.4" x H 32.3"-39.8"
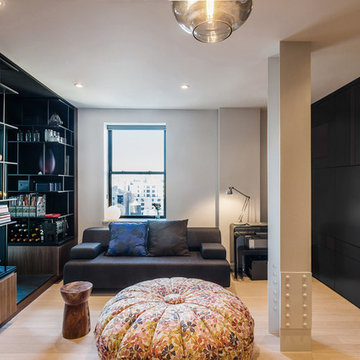
Exemple d'un petit salon moderne ouvert avec une salle de réception, un mur blanc, parquet en bambou et un téléviseur dissimulé.
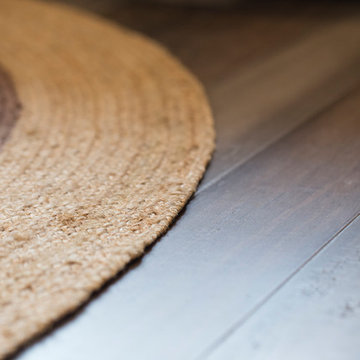
The details of warm textures and colors adds to the overall natural and comfortable feeling of the home.
Photography by Devi Pride
Idées déco pour un grand salon moderne avec un mur vert, parquet en bambou et un sol gris.
Idées déco pour un grand salon moderne avec un mur vert, parquet en bambou et un sol gris.
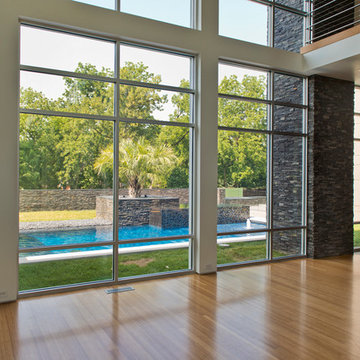
Cette photo montre un grand salon moderne ouvert avec un mur blanc, parquet en bambou, une cheminée double-face et un manteau de cheminée en pierre.
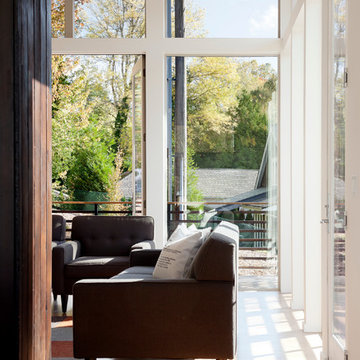
Tim Bies Photography
Aménagement d'un salon mansardé ou avec mezzanine moderne de taille moyenne avec parquet en bambou, une cheminée double-face et un manteau de cheminée en bois.
Aménagement d'un salon mansardé ou avec mezzanine moderne de taille moyenne avec parquet en bambou, une cheminée double-face et un manteau de cheminée en bois.
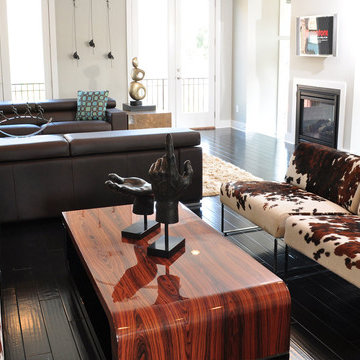
The fact that this home is in a development called Providence now seems perfectly fitting. Chris, the owner, was merely considering the possibility of downsizing from a formal residence outside Atlanta when he happened on the small complex of luxury brownstones under construction in nearby Roswell. “I wandered into The Providence by chance and loved what I saw. The developer, his wife, and the agent were there and discussing how Cantoni was going to finish out one of the units, and so we all started talking,” Chris explains “They asked if I wanted to meet with the designer from Cantoni, and suggested I could customize the home as I saw fit, and that did it for me. I was sold.”
Cantoni was originally approached by Mike and Joy Walsh, of Lehigh Homes, to create a contemporary model home to be featured on the Roswell Woman’s Club home tour. “Since Chris bought the brownstone right after we agreed to do the design work,” Lorna Hunter recalls, “we brought him in on the meetings with the architects to help finalize the layout.” From selecting tile and counter tops, to designing the kitchen and baths, to the furniture, art and even linens—Cantoni was involved with every phase of the project. “This home really represents the complete range of design and staging services we offer at Cantoni,” says Lorna. “Rooms were reconfigured to allow for changes Chris found appealing, and every tile and doorknob was thoughtfully chosen to complete the overall look.”
Chris found an easy rapport with Lorna. “I have always been drawn to contemporary décor,” he explains, “ so Lorna and I hit it off immediately.” Among the custom design ideas the two conceived for the 2,600 sq. ft. 3/3 brownstone: creating a “wing wall” (open on both sides) to form a sitting area adjacent to the guest room
downstairs, removing the elevator to enhance a sense of openness while leaving the 3-story shaft as a unique focal point, and choosing to expand the height of windows on the third level to maximize the flow of natural light.
The Providence is ideally located near quaint shops, great restaurants, jogging trails and a scenic river—not to mention it’s just four miles from Chris’ office. The project represents the breadth and depth of Cantoni’s in-house creative resources, and proves again that GREAT DESIGN IS A WAY OF LIFE.
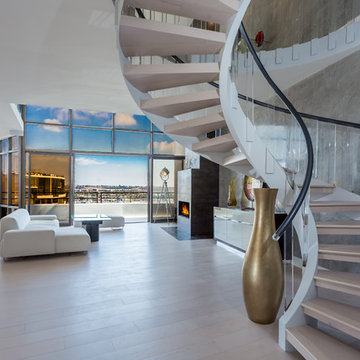
Part of Complete Home Remodeling : Living Room
Exemple d'un salon moderne ouvert avec un mur blanc, parquet en bambou, une cheminée standard et aucun téléviseur.
Exemple d'un salon moderne ouvert avec un mur blanc, parquet en bambou, une cheminée standard et aucun téléviseur.
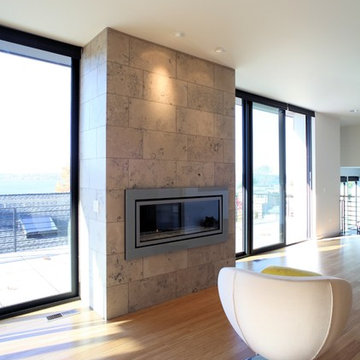
Pietro Potestà
Idées déco pour un grand salon moderne ouvert avec un mur blanc, parquet en bambou, une cheminée ribbon, un manteau de cheminée en pierre et un téléviseur indépendant.
Idées déco pour un grand salon moderne ouvert avec un mur blanc, parquet en bambou, une cheminée ribbon, un manteau de cheminée en pierre et un téléviseur indépendant.
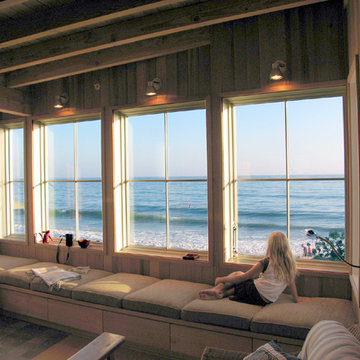
E4 architects
Idées déco pour un salon moderne de taille moyenne et ouvert avec une bibliothèque ou un coin lecture, un mur multicolore, parquet en bambou, une cheminée d'angle, un manteau de cheminée en pierre et aucun téléviseur.
Idées déco pour un salon moderne de taille moyenne et ouvert avec une bibliothèque ou un coin lecture, un mur multicolore, parquet en bambou, une cheminée d'angle, un manteau de cheminée en pierre et aucun téléviseur.
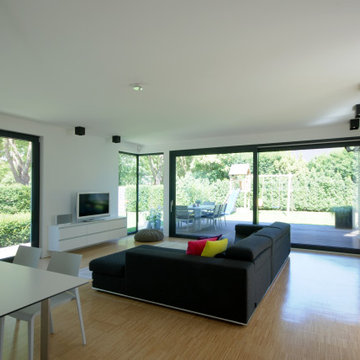
Der Küchen-, Ess- und Wohnbereich geht fließend ineinander über. Große Glasflächen bieten einen ungestörten Blick nach draußen und lassen viel Licht in die Räume. Das umlaufende filigrane Kragdach bietet Sonnen- und Wetterschutz zugleich.
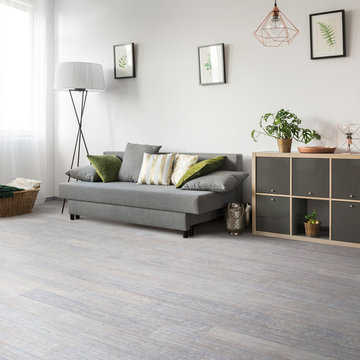
This Solid Natural Strand Woven Bamboo Flooring is perfect for any living space. It is extremely durable (over twice as hard as Oak flooring) and has an anti-scratch lacquered surface. Its click fitting system makes installation quick and easy, and it is compatible with underfloor heating. This bamboo is an eco-friendly choice for flooring as it has been certified FSC 100%. Board size: 915mm x 125mm x 10mm. Pack size: 2.29 m² (20 planks per pack). Product Code: F1061
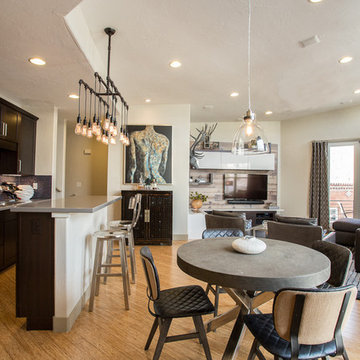
Photographer: Chris Laplante
This Downtown Denver condo has a custom built-in media/fireplace wall that features an Bioethanol fireplace by Eco Smart Fire. The adjacent dining area has a round concrete top table with steel X base that's paired with Four Hands Sloan dining chairs in quilted black leather. Above the kitchen island hangs an industrial light fixture.
Idées déco de pièces à vivre modernes avec parquet en bambou
7



