Idées déco de pièces à vivre modernes avec parquet en bambou
Trier par :
Budget
Trier par:Populaires du jour
141 - 160 sur 465 photos
1 sur 3
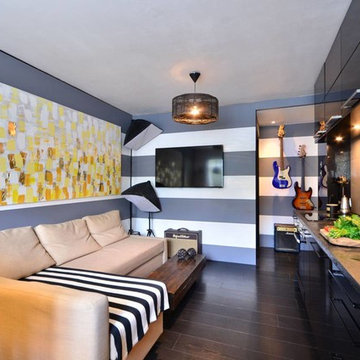
Foxtons Battersea
Cette photo montre un petit salon moderne ouvert avec un mur multicolore, parquet en bambou, aucune cheminée et un téléviseur fixé au mur.
Cette photo montre un petit salon moderne ouvert avec un mur multicolore, parquet en bambou, aucune cheminée et un téléviseur fixé au mur.
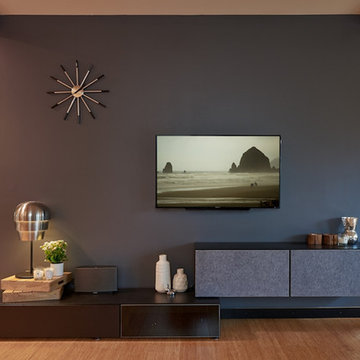
NW Architectural Photography
Aménagement d'un salon moderne de taille moyenne et ouvert avec un mur noir, parquet en bambou et un téléviseur fixé au mur.
Aménagement d'un salon moderne de taille moyenne et ouvert avec un mur noir, parquet en bambou et un téléviseur fixé au mur.
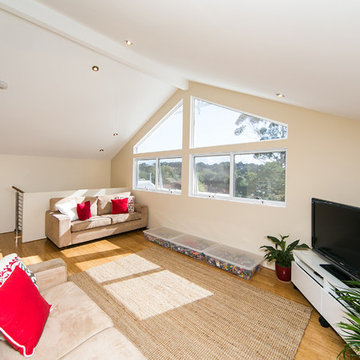
Exemple d'un salon moderne de taille moyenne et fermé avec parquet en bambou et un téléviseur indépendant.
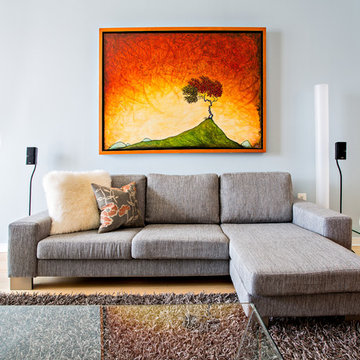
Brian Landis Photography
Réalisation d'un salon mansardé ou avec mezzanine minimaliste de taille moyenne avec une salle de réception, un mur bleu, parquet en bambou, une cheminée standard, un manteau de cheminée en carrelage et un téléviseur fixé au mur.
Réalisation d'un salon mansardé ou avec mezzanine minimaliste de taille moyenne avec une salle de réception, un mur bleu, parquet en bambou, une cheminée standard, un manteau de cheminée en carrelage et un téléviseur fixé au mur.
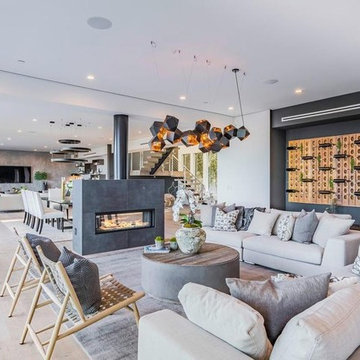
Joana Morrison
Exemple d'un salon moderne de taille moyenne et ouvert avec une salle de réception, un mur blanc, parquet en bambou, une cheminée double-face, un manteau de cheminée en plâtre et un sol beige.
Exemple d'un salon moderne de taille moyenne et ouvert avec une salle de réception, un mur blanc, parquet en bambou, une cheminée double-face, un manteau de cheminée en plâtre et un sol beige.
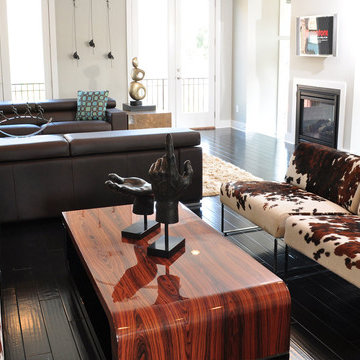
The fact that this home is in a development called Providence now seems perfectly fitting. Chris, the owner, was merely considering the possibility of downsizing from a formal residence outside Atlanta when he happened on the small complex of luxury brownstones under construction in nearby Roswell. “I wandered into The Providence by chance and loved what I saw. The developer, his wife, and the agent were there and discussing how Cantoni was going to finish out one of the units, and so we all started talking,” Chris explains “They asked if I wanted to meet with the designer from Cantoni, and suggested I could customize the home as I saw fit, and that did it for me. I was sold.”
Cantoni was originally approached by Mike and Joy Walsh, of Lehigh Homes, to create a contemporary model home to be featured on the Roswell Woman’s Club home tour. “Since Chris bought the brownstone right after we agreed to do the design work,” Lorna Hunter recalls, “we brought him in on the meetings with the architects to help finalize the layout.” From selecting tile and counter tops, to designing the kitchen and baths, to the furniture, art and even linens—Cantoni was involved with every phase of the project. “This home really represents the complete range of design and staging services we offer at Cantoni,” says Lorna. “Rooms were reconfigured to allow for changes Chris found appealing, and every tile and doorknob was thoughtfully chosen to complete the overall look.”
Chris found an easy rapport with Lorna. “I have always been drawn to contemporary décor,” he explains, “ so Lorna and I hit it off immediately.” Among the custom design ideas the two conceived for the 2,600 sq. ft. 3/3 brownstone: creating a “wing wall” (open on both sides) to form a sitting area adjacent to the guest room
downstairs, removing the elevator to enhance a sense of openness while leaving the 3-story shaft as a unique focal point, and choosing to expand the height of windows on the third level to maximize the flow of natural light.
The Providence is ideally located near quaint shops, great restaurants, jogging trails and a scenic river—not to mention it’s just four miles from Chris’ office. The project represents the breadth and depth of Cantoni’s in-house creative resources, and proves again that GREAT DESIGN IS A WAY OF LIFE.
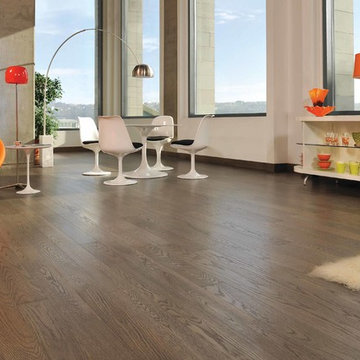
Idée de décoration pour une salle de séjour minimaliste de taille moyenne et ouverte avec un mur beige, parquet en bambou et un sol beige.
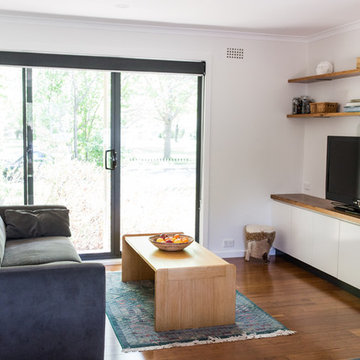
This small living room has been modernised with a custom made entertainment cabinet using recycled timber for benchtop and shelving.
Tess Godkin Photography
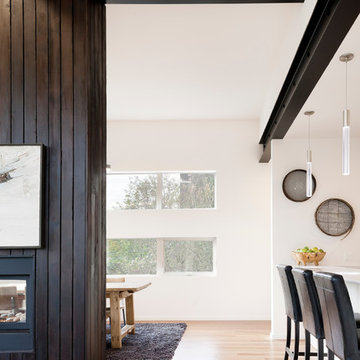
Tim Bies Photography
Exemple d'un salon mansardé ou avec mezzanine moderne de taille moyenne avec parquet en bambou, une cheminée double-face et un manteau de cheminée en bois.
Exemple d'un salon mansardé ou avec mezzanine moderne de taille moyenne avec parquet en bambou, une cheminée double-face et un manteau de cheminée en bois.
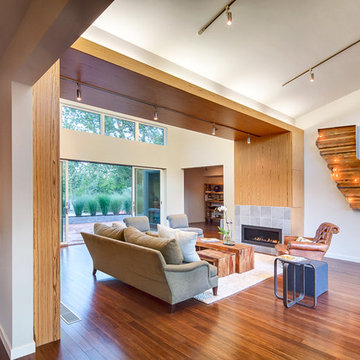
Signature breezespace in one of our homes in Sonoma, CA
Tile Fireplace Surround: Florida Tile Porcelain Urbanite Concrete
Fireplace: Heat N Glow Cosmo SLR with Tonic Front in Graphite (42" wide)
Casework: Bali Teak - Exotic Wood Veneer
Floor: Plyboo Bamboo Flooring in Havana Strand
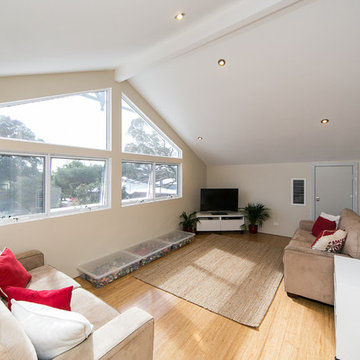
Cette image montre un salon minimaliste de taille moyenne et fermé avec parquet en bambou et un téléviseur indépendant.
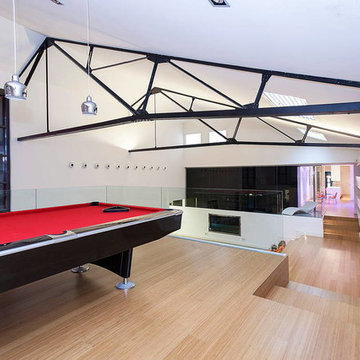
Cette photo montre une très grande salle de séjour mansardée ou avec mezzanine moderne avec salle de jeu, un mur blanc, parquet en bambou et un sol beige.
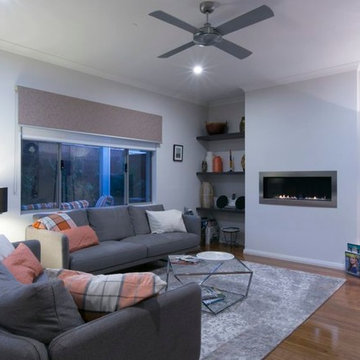
All Rights Reserved © Mondo Exclusive Homes (mondoexclusive.com)
Idées déco pour une salle de séjour moderne de taille moyenne avec un mur blanc, parquet en bambou, une cheminée standard et un téléviseur encastré.
Idées déco pour une salle de séjour moderne de taille moyenne avec un mur blanc, parquet en bambou, une cheminée standard et un téléviseur encastré.
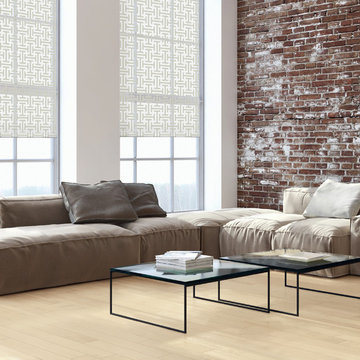
Cette image montre un salon mansardé ou avec mezzanine minimaliste de taille moyenne avec une salle de réception, un mur multicolore, parquet en bambou, aucune cheminée, aucun téléviseur et un sol beige.
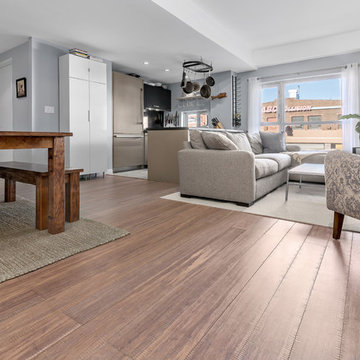
Cette photo montre un salon moderne ouvert avec un mur gris, parquet en bambou et un sol beige.
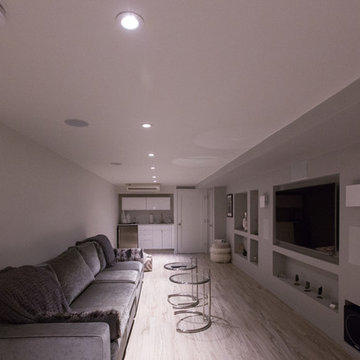
basement modern home theater.
Dreams come true, modern man cave or nice and worm family home theater, multi-use
Exemple d'une grande salle de cinéma moderne ouverte avec un mur gris, parquet en bambou et un téléviseur fixé au mur.
Exemple d'une grande salle de cinéma moderne ouverte avec un mur gris, parquet en bambou et un téléviseur fixé au mur.
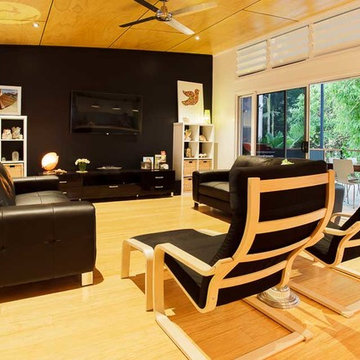
Exemple d'un salon moderne de taille moyenne et ouvert avec un mur noir, parquet en bambou et un téléviseur fixé au mur.
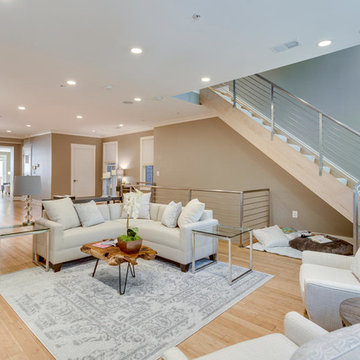
With a listing price of just under $4 million, this gorgeous row home located near the Convention Center in Washington DC required a very specific look to attract the proper buyer.
The home has been completely remodeled in a modern style with bamboo flooring and bamboo kitchen cabinetry so the furnishings and decor needed to be complimentary. Typically, transitional furnishings are used in staging across the board, however, for this property we wanted an urban loft, industrial look with heavy elements of reclaimed wood to create a city, hotel luxe style. As with all DC properties, this one is long and narrow but is completely open concept on each level, so continuity in color and design selections was critical.
The row home had several open areas that needed a defined purpose such as a reception area, which includes a full bar service area, pub tables, stools and several comfortable seating areas for additional entertaining. It also boasts an in law suite with kitchen and living quarters as well as 3 outdoor spaces, which are highly sought after in the District.
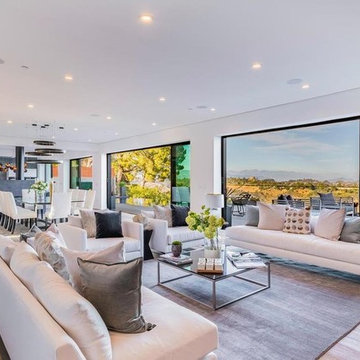
Joana Morrison
Exemple d'un salon moderne de taille moyenne et ouvert avec une salle de réception, un mur blanc, parquet en bambou et un sol beige.
Exemple d'un salon moderne de taille moyenne et ouvert avec une salle de réception, un mur blanc, parquet en bambou et un sol beige.
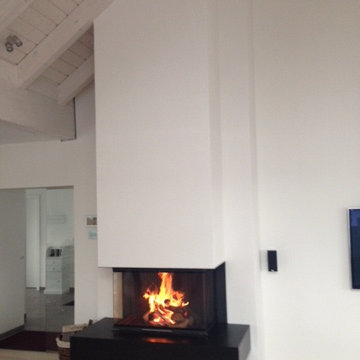
Gut zu wissen: Diese freischwebende Bauform lässt sich auch bei Eck- und Panorama-Kaminen verwirklichen.
Cette photo montre un salon mansardé ou avec mezzanine moderne de taille moyenne avec une salle de réception, un mur blanc, parquet en bambou et cheminée suspendue.
Cette photo montre un salon mansardé ou avec mezzanine moderne de taille moyenne avec une salle de réception, un mur blanc, parquet en bambou et cheminée suspendue.
Idées déco de pièces à vivre modernes avec parquet en bambou
8



