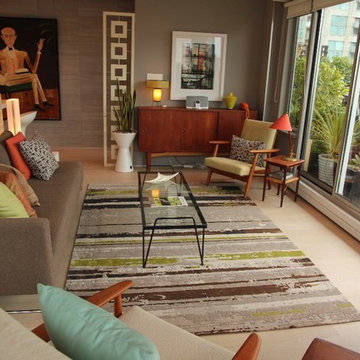Idées déco de pièces à vivre modernes avec un mur gris
Trier par :
Budget
Trier par:Populaires du jour
61 - 80 sur 12 693 photos
1 sur 3

The primary goal for this project was to craft a modernist derivation of pueblo architecture. Set into a heavily laden boulder hillside, the design also reflects the nature of the stacked boulder formations. The site, located near local landmark Pinnacle Peak, offered breathtaking views which were largely upward, making proximity an issue. Maintaining southwest fenestration protection and maximizing views created the primary design constraint. The views are maximized with careful orientation, exacting overhangs, and wing wall locations. The overhangs intertwine and undulate with alternating materials stacking to reinforce the boulder strewn backdrop. The elegant material palette and siting allow for great harmony with the native desert.
The Elegant Modern at Estancia was the collaboration of many of the Valley's finest luxury home specialists. Interiors guru David Michael Miller contributed elegance and refinement in every detail. Landscape architect Russ Greey of Greey | Pickett contributed a landscape design that not only complimented the architecture, but nestled into the surrounding desert as if always a part of it. And contractor Manship Builders -- Jim Manship and project manager Mark Laidlaw -- brought precision and skill to the construction of what architect C.P. Drewett described as "a watch."
Project Details | Elegant Modern at Estancia
Architecture: CP Drewett, AIA, NCARB
Builder: Manship Builders, Carefree, AZ
Interiors: David Michael Miller, Scottsdale, AZ
Landscape: Greey | Pickett, Scottsdale, AZ
Photography: Dino Tonn, Scottsdale, AZ
Publications:
"On the Edge: The Rugged Desert Landscape Forms the Ideal Backdrop for an Estancia Home Distinguished by its Modernist Lines" Luxe Interiors + Design, Nov/Dec 2015.
Awards:
2015 PCBC Grand Award: Best Custom Home over 8,000 sq. ft.
2015 PCBC Award of Merit: Best Custom Home over 8,000 sq. ft.
The Nationals 2016 Silver Award: Best Architectural Design of a One of a Kind Home - Custom or Spec
2015 Excellence in Masonry Architectural Award - Merit Award
Photography: Werner Segarra
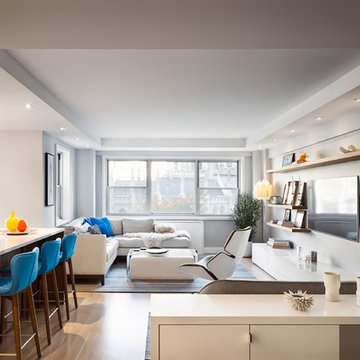
In collaboration with Michael Scaduto Architect
Idées déco pour un salon moderne ouvert avec un mur gris, parquet clair et un téléviseur fixé au mur.
Idées déco pour un salon moderne ouvert avec un mur gris, parquet clair et un téléviseur fixé au mur.
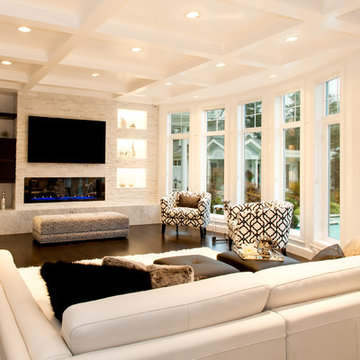
David Cohen
Idée de décoration pour une grande salle de séjour minimaliste ouverte avec un mur gris, un sol en bois brun, une cheminée standard, un manteau de cheminée en pierre et un téléviseur encastré.
Idée de décoration pour une grande salle de séjour minimaliste ouverte avec un mur gris, un sol en bois brun, une cheminée standard, un manteau de cheminée en pierre et un téléviseur encastré.
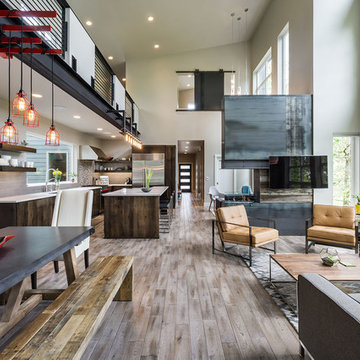
KuDa Photography
Cette image montre un grand salon minimaliste ouvert avec un mur gris, un sol en bois brun, une cheminée double-face et un téléviseur fixé au mur.
Cette image montre un grand salon minimaliste ouvert avec un mur gris, un sol en bois brun, une cheminée double-face et un téléviseur fixé au mur.
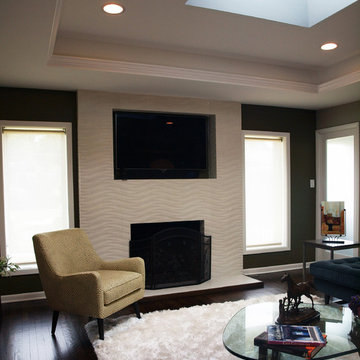
The modern textural tile used at the fireplace reinforced the modern aesthetic created throughout the house. Normandy Design Manager Troy Pavelka also integrated a beautiful tray ceiling with crown molding and LED cove lighting which provided this space with plenty of natural light.

Kenneth Johansson
Inspiration pour un salon minimaliste de taille moyenne et ouvert avec un mur gris, un sol en bois brun, une cheminée standard, un manteau de cheminée en béton et aucun téléviseur.
Inspiration pour un salon minimaliste de taille moyenne et ouvert avec un mur gris, un sol en bois brun, une cheminée standard, un manteau de cheminée en béton et aucun téléviseur.
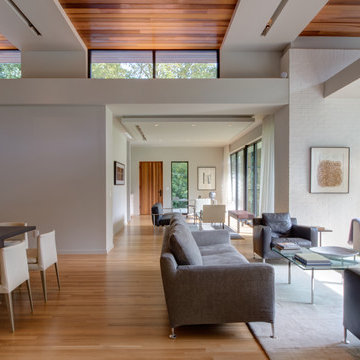
Ruth DiPietro
Idée de décoration pour un salon minimaliste ouvert avec un mur gris.
Idée de décoration pour un salon minimaliste ouvert avec un mur gris.
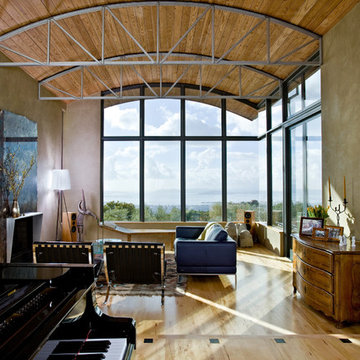
Copyrights: WA design
Cette photo montre un grand salon moderne ouvert avec une salle de musique, aucun téléviseur, un mur gris, parquet clair, une cheminée standard, un manteau de cheminée en pierre et un sol beige.
Cette photo montre un grand salon moderne ouvert avec une salle de musique, aucun téléviseur, un mur gris, parquet clair, une cheminée standard, un manteau de cheminée en pierre et un sol beige.
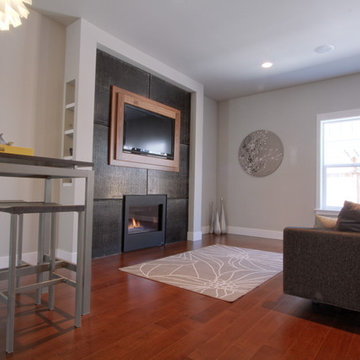
Exemple d'un petit salon moderne ouvert avec un mur gris, une cheminée ribbon, un téléviseur encastré et un sol en bois brun.
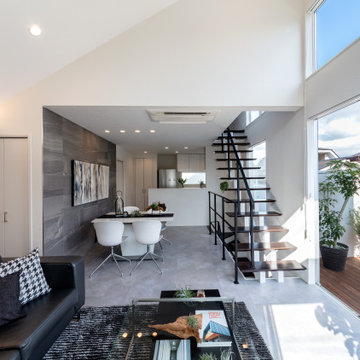
インドアとアウトドアがボーダーレスなリビング。
リビングインのスケルトン階段が陽ざしを美しい
スリットに刻む。
Idée de décoration pour un salon minimaliste de taille moyenne et ouvert avec un bar de salon et un mur gris.
Idée de décoration pour un salon minimaliste de taille moyenne et ouvert avec un bar de salon et un mur gris.
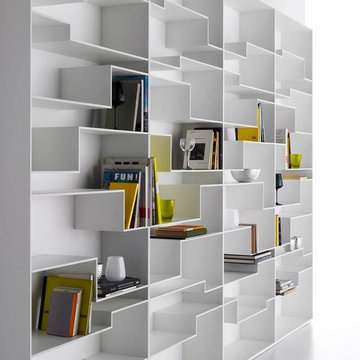
Idées déco pour un grand salon moderne ouvert avec une bibliothèque ou un coin lecture, un mur gris et un téléviseur encastré.

This ranch was a complete renovation! We took it down to the studs and redesigned the space for this young family. We opened up the main floor to create a large kitchen with two islands and seating for a crowd and a dining nook that looks out on the beautiful front yard. We created two seating areas, one for TV viewing and one for relaxing in front of the bar area. We added a new mudroom with lots of closed storage cabinets, a pantry with a sliding barn door and a powder room for guests. We raised the ceilings by a foot and added beams for definition of the spaces. We gave the whole home a unified feel using lots of white and grey throughout with pops of orange to keep it fun.
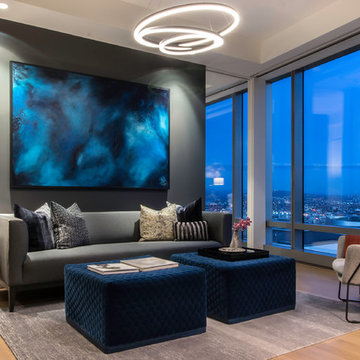
Interior design: ZWADA home - Don Zwarych and Kyo Sada
Photography: Kyo Sada
Cette image montre un salon minimaliste de taille moyenne et ouvert avec une salle de réception, un mur gris, sol en stratifié, aucune cheminée, aucun téléviseur et un sol beige.
Cette image montre un salon minimaliste de taille moyenne et ouvert avec une salle de réception, un mur gris, sol en stratifié, aucune cheminée, aucun téléviseur et un sol beige.
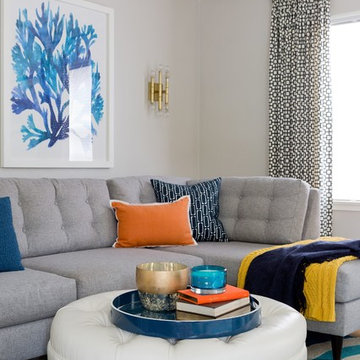
Modern meets playful color and quirky style in this charming 1940's home. My clients, a fun and energetic couple with an adorable young son were looking for something that reflected their modern yet eclectic taste. Incredibly playful and fun throughout, this was one of my favorite projects to date.
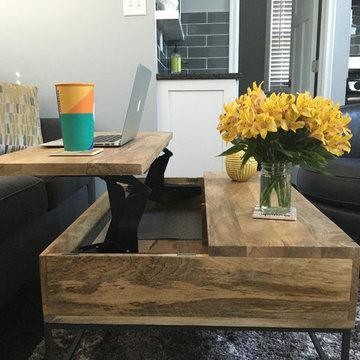
A coffee table easily converts to a laptop computer workspace for traveling professionals or FaceBook check-ins.
Réalisation d'un petit salon minimaliste ouvert avec un mur gris.
Réalisation d'un petit salon minimaliste ouvert avec un mur gris.
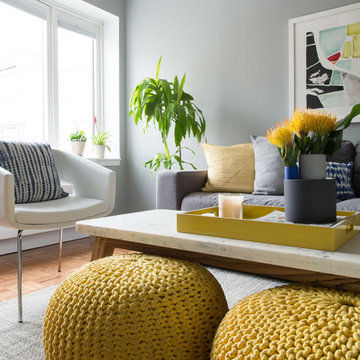
Claire Esparros
Idées déco pour un salon moderne de taille moyenne et ouvert avec un mur gris, un sol en bois brun et un téléviseur fixé au mur.
Idées déco pour un salon moderne de taille moyenne et ouvert avec un mur gris, un sol en bois brun et un téléviseur fixé au mur.
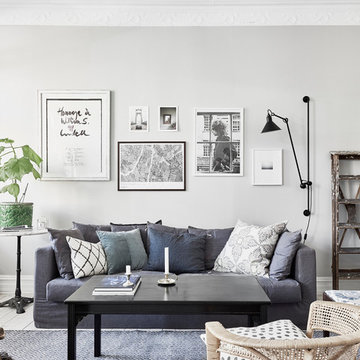
Anders Bergstedt
Cette photo montre un salon moderne de taille moyenne et ouvert avec un mur gris, parquet peint, une salle de réception, aucune cheminée et aucun téléviseur.
Cette photo montre un salon moderne de taille moyenne et ouvert avec un mur gris, parquet peint, une salle de réception, aucune cheminée et aucun téléviseur.
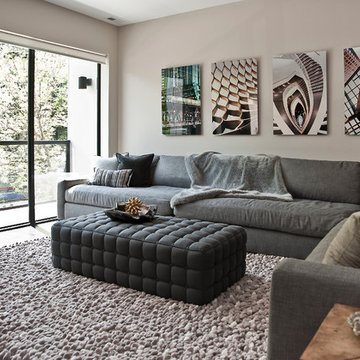
Idée de décoration pour une salle de séjour minimaliste de taille moyenne et ouverte avec un mur gris et parquet foncé.
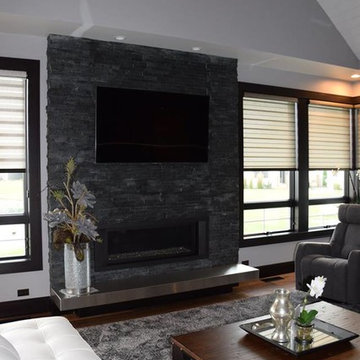
Idée de décoration pour un salon minimaliste de taille moyenne avec un mur gris, un sol en bois brun, une cheminée double-face, un manteau de cheminée en brique et un téléviseur fixé au mur.
Idées déco de pièces à vivre modernes avec un mur gris
4




