Idées déco de pièces à vivre modernes avec un sol en bois brun
Trier par :
Budget
Trier par:Populaires du jour
61 - 80 sur 15 094 photos
1 sur 3
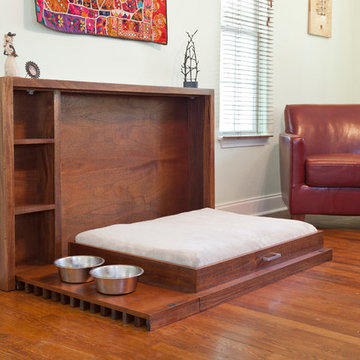
This modern pet bed was created for people with large dogs and tight spaces. This patent pending design is elegant when folded up during parties or gatherings and easily comes down for perfect pet comfort.
The Murphy's Paw Fold Up Pet Bed was designed by Clark | Richardson Architects. Andrea Calo Photographer.
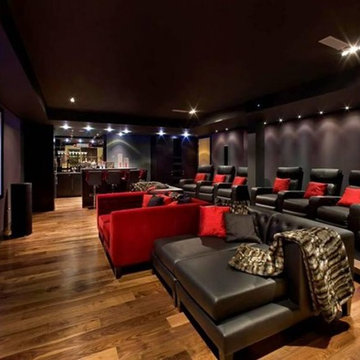
home theatre, lighting control, audio/video
Cette image montre une très grande salle de cinéma minimaliste ouverte avec un mur violet, un sol en bois brun et un écran de projection.
Cette image montre une très grande salle de cinéma minimaliste ouverte avec un mur violet, un sol en bois brun et un écran de projection.

Designer: Maxine Tissenbaum
Cette photo montre une grande salle de séjour moderne ouverte avec un mur blanc, un sol en bois brun, une cheminée ribbon, un téléviseur fixé au mur, un manteau de cheminée en métal et un sol marron.
Cette photo montre une grande salle de séjour moderne ouverte avec un mur blanc, un sol en bois brun, une cheminée ribbon, un téléviseur fixé au mur, un manteau de cheminée en métal et un sol marron.
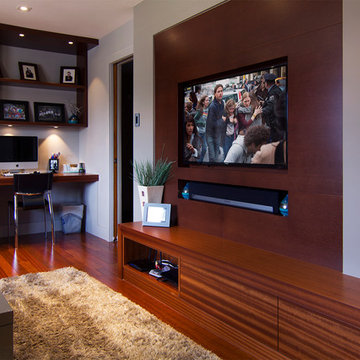
This recent project in Navan included:
new mudroom built-in, home office and media centre ,a small bathroom vanity, walk in closet, master bedroom wall paneling and bench, a bedroom media centre with lots of drawer storage,
a large ensuite vanity with make up area and upper cabinets in high gloss laquer. We also made a custom shower floor in african mahagony with natural hardoil finish.
The design for the project was done by Penny Southam. All exterior finishes are bookmatched mahagony veneers and the accent colour is a stained quartercut engineered veneer.
The inside of the cabinets features solid dovetailed mahagony drawers with the standard softclose.
This recent project in Navan included:
new mudroom built-in, home office and media centre ,a small bathroom vanity, walk in closet, master bedroom wall paneling and bench, a bedroom media centre with lots of drawer storage,
a large ensuite vanity with make up area and upper cabinets in high gloss laquer. We also made a custom shower floor in african mahagony with natural hardoil finish.
The design for the project was done by Penny Southam. All exterior finishes are bookmatched mahagony veneers and the accent colour is a stained quartercut engineered veneer.
The inside of the cabinets features solid dovetailed mahagony drawers with the standard softclose.
We just received the images from our recent project in Rockliffe Park.
This is one of those projects that shows how fantastic modern design can work in an older home.
Old and new design can not only coexist, it can transform a dated place into something new and exciting. Or as in this case can emphasize the beauty of the old and the new features of the house.
The beautifully crafted original mouldings, suddenly draw attention against the reduced design of the Wenge wall paneling.
Handwerk interiors fabricated and installed a range of beautifully crafted cabinets and other mill work items including:
custom kitchen, wall paneling, hidden powder room door, entrance closet integrated in the wall paneling, floating ensuite vanity.
All cabinets and Millwork by www.handwerk.ca
Design: Penny Southam, Ottawa
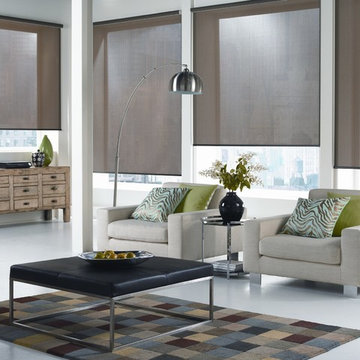
Alluring Window Roller Shades
Aménagement d'un grand salon moderne fermé avec une salle de réception, un mur multicolore, un sol en bois brun, aucune cheminée, aucun téléviseur et éclairage.
Aménagement d'un grand salon moderne fermé avec une salle de réception, un mur multicolore, un sol en bois brun, aucune cheminée, aucun téléviseur et éclairage.
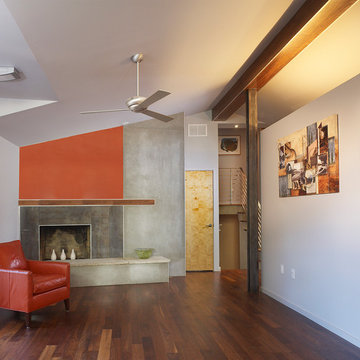
Idées déco pour un petit salon moderne ouvert avec un mur blanc, une cheminée standard, une salle de réception, un sol en bois brun, aucun téléviseur, un sol marron et un escalier.

A view from the library through a seamless glass wall to the garden beyond.
Réalisation d'une salle de séjour minimaliste de taille moyenne avec une bibliothèque ou un coin lecture, un sol en bois brun, une cheminée standard, un manteau de cheminée en plâtre et un téléviseur encastré.
Réalisation d'une salle de séjour minimaliste de taille moyenne avec une bibliothèque ou un coin lecture, un sol en bois brun, une cheminée standard, un manteau de cheminée en plâtre et un téléviseur encastré.

Cette image montre une salle de séjour minimaliste de taille moyenne et ouverte avec un mur blanc, un sol en bois brun, une cheminée ribbon, un manteau de cheminée en pierre, un téléviseur fixé au mur et un sol marron.
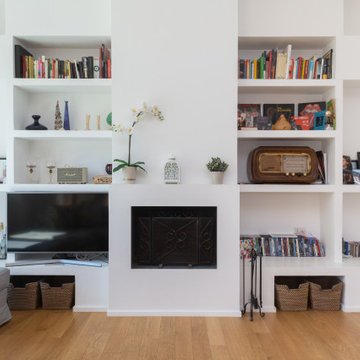
Cette image montre un salon minimaliste de taille moyenne et ouvert avec une bibliothèque ou un coin lecture, un mur blanc, un sol en bois brun, une cheminée standard, un manteau de cheminée en métal et un sol marron.
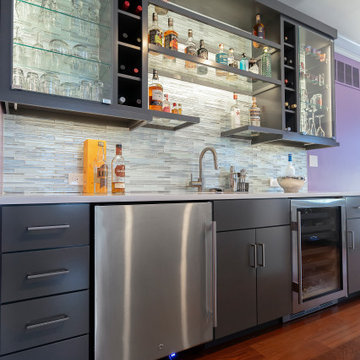
Cette image montre une petite salle de séjour minimaliste fermée avec un bar de salon, un mur violet, un sol en bois brun, un téléviseur fixé au mur et un sol marron.

Great Room with Waterfront View showcasing a mix of natural tones & textures. The Paint Palette and Fabrics are an inviting blend of white's with custom Fireplace & Cabinetry. Lounge furniture is specified in deep comfortable dimensions.
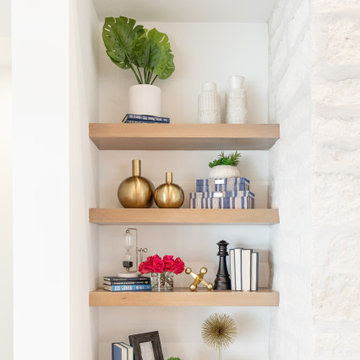
Close up on family room bookshelf decor.
Cette image montre une très grande salle de séjour minimaliste ouverte avec un mur blanc, un sol en bois brun, une cheminée standard, un manteau de cheminée en pierre, aucun téléviseur et un sol marron.
Cette image montre une très grande salle de séjour minimaliste ouverte avec un mur blanc, un sol en bois brun, une cheminée standard, un manteau de cheminée en pierre, aucun téléviseur et un sol marron.
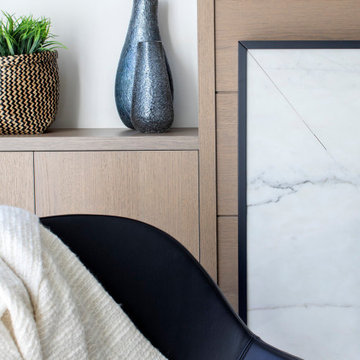
A sophisticated family home that encompasses the perfect details for this family of four's lifestyle. With a drive for entertaining, family gatherings and simple home cooked dinners, this home was designed around an open everyday entertaining space by taking down a few walls in order to grow the living and kitchen space. This family home showcases the perfect balance between sophisticated and relaxed.
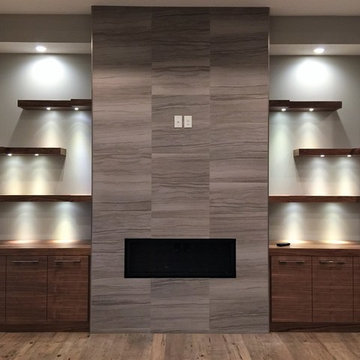
What a statement this fireplace has but to add to the appeal check out the custom floating shelves with added lighting and storage!
Exemple d'un grand salon moderne ouvert avec un mur gris, un sol en bois brun, cheminée suspendue, un manteau de cheminée en pierre, un téléviseur fixé au mur et un sol marron.
Exemple d'un grand salon moderne ouvert avec un mur gris, un sol en bois brun, cheminée suspendue, un manteau de cheminée en pierre, un téléviseur fixé au mur et un sol marron.
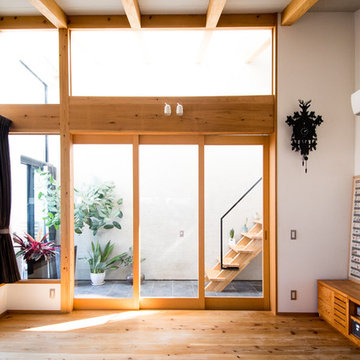
住宅 戸建 玄関 土間 階段 玄関ホール 吹き抜け
天窓の下 犬のスペース タイル土間 観葉植物の置き場所 木製階段 ストリップ階段 梁 大きな窓 広いリビング 杉フローリング 高い天井 勾配天井 テレビボード家具
Cette photo montre un salon moderne de taille moyenne et ouvert avec un mur blanc, un sol en bois brun, aucune cheminée, un téléviseur fixé au mur et un sol marron.
Cette photo montre un salon moderne de taille moyenne et ouvert avec un mur blanc, un sol en bois brun, aucune cheminée, un téléviseur fixé au mur et un sol marron.

Inspiration pour un salon minimaliste de taille moyenne et ouvert avec un manteau de cheminée en carrelage, une salle de réception, un mur beige, un sol en bois brun, une cheminée double-face et un sol marron.
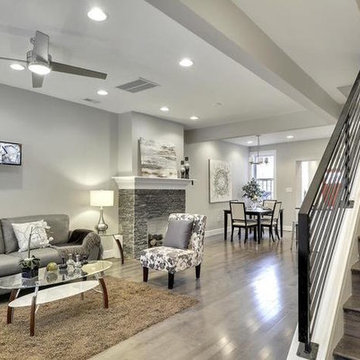
Idée de décoration pour une salle de séjour minimaliste de taille moyenne et ouverte avec un mur gris, un sol en bois brun, un téléviseur fixé au mur et un sol gris.
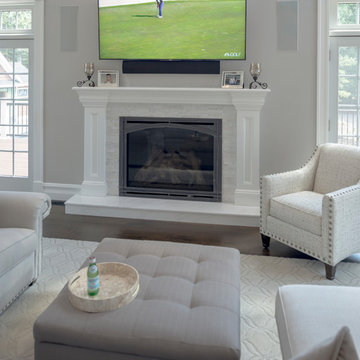
Cette photo montre un grand salon moderne ouvert avec un mur beige, un sol en bois brun, une cheminée standard, un manteau de cheminée en bois, un téléviseur fixé au mur et un sol marron.
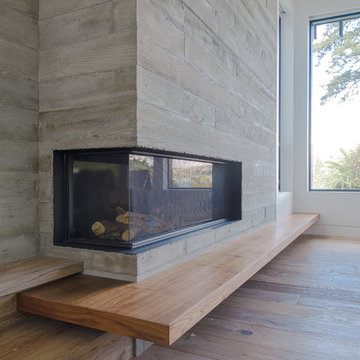
Corner fireplace set into board formed concrete with walnut
Interior Design by Adrianne Bailie Design and BLDG Workshop
Erin Bailie Photography
Cette image montre un grand salon minimaliste fermé avec une salle de réception, un mur gris, un sol en bois brun, une cheminée d'angle, un manteau de cheminée en béton et aucun téléviseur.
Cette image montre un grand salon minimaliste fermé avec une salle de réception, un mur gris, un sol en bois brun, une cheminée d'angle, un manteau de cheminée en béton et aucun téléviseur.
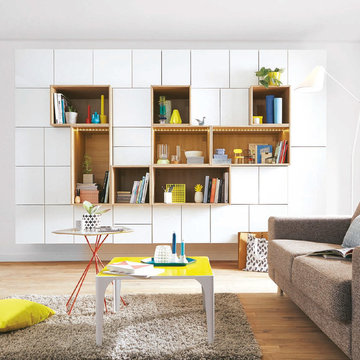
Alternez éléments ouverts et fermés sur toute la longueur de votre mur pour un effet spectaculaire
Cette image montre un salon minimaliste de taille moyenne et ouvert avec une bibliothèque ou un coin lecture, un mur blanc, un sol en bois brun, aucune cheminée et aucun téléviseur.
Cette image montre un salon minimaliste de taille moyenne et ouvert avec une bibliothèque ou un coin lecture, un mur blanc, un sol en bois brun, aucune cheminée et aucun téléviseur.
Idées déco de pièces à vivre modernes avec un sol en bois brun
4



