Idées déco de pièces à vivre modernes avec un sol en bois brun
Trier par :
Budget
Trier par:Populaires du jour
141 - 160 sur 15 094 photos
1 sur 3
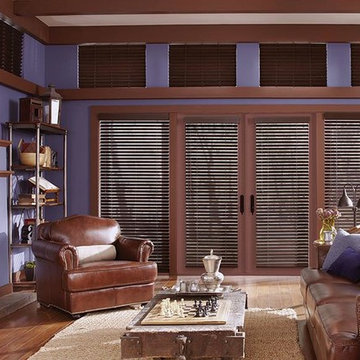
Wood Blinds - Lafayette Wood Blinds are Heartland Woods, their Faux Wood Blinds / Composite Wood Blinds / Hybrid Wood Blinds are Fidelis and Wonderwood. They also have a Light-Ban slat system that eliminates rout holes so light won’t sneak through and makes it easy to clean by just slipping the slats in and out. Rich stains, designer colors and a selection of slat sizes for any home design style.
Wood blinds generally come in 1 3/8 inch, 2 inch, 2 1/2 inch slat sizes. Generally, the smaller wood slat sizes work better for smaller windows and larger slat sizes look better in larger windows. Large slats also have more scenery to view.
This living room design is has a rich feel to it. The brown leather sofa and brown leather chair on the medium hardwood floors with the wood burning fireplace. The wood blinds seem to melt into the molding around the doors. Note the small wooden blinds near the ceiling are closed. Motorized wood blinds are available to open and close with a remote.
Windows Dressed Up is your Denver window treatment store for custom blinds, shutters shades, custom curtains & drapes, custom valances, custom roman shades as well as curtain hardware & drapery hardware. Hunter Douglas, Graber, Lafayette Interior Fashions, Kirsch. Measuring and installation available.
Servicing the metro area, including Parker, Castle Rock, Boulder, Evergreen, Broomfield, Lakewood, Aurora, Thornton, Centennial, Littleton, Highlands Ranch, Arvada, Golden, Westminster, Lone Tree, Greenwood Village, Wheat Ridge.
Photo: Lafayette Heartland Wood Blinds - Living room ideas,
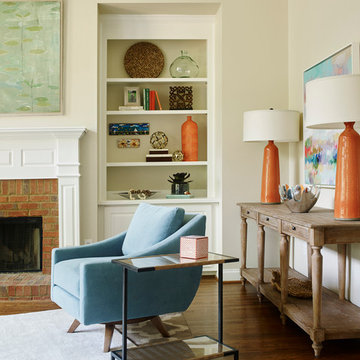
Emily Followill
Idée de décoration pour une grande salle de séjour minimaliste ouverte avec un mur gris, un sol en bois brun, une cheminée standard et un manteau de cheminée en brique.
Idée de décoration pour une grande salle de séjour minimaliste ouverte avec un mur gris, un sol en bois brun, une cheminée standard et un manteau de cheminée en brique.
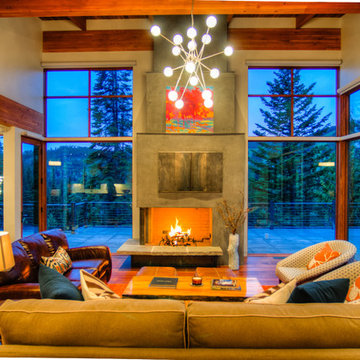
Modern ski chalet with walls of windows to enjoy the mountainous view provided of this ski-in ski-out property. Formal and casual living room areas allow for flexible entertaining.
Construction - Bear Mountain Builders
Interiors - Hunter & Company
Photos - Gibeon Photography
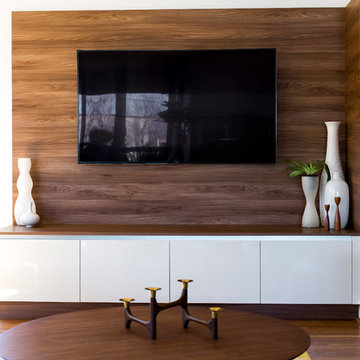
Jim Schmid
Idée de décoration pour un salon minimaliste ouvert avec un mur blanc, un sol en bois brun, aucune cheminée et un téléviseur fixé au mur.
Idée de décoration pour un salon minimaliste ouvert avec un mur blanc, un sol en bois brun, aucune cheminée et un téléviseur fixé au mur.
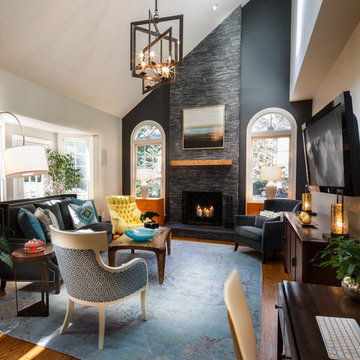
Voila! The transformation is complete. We addressed the fireplace by covering the existing facade with a modern stacked stone and a custom reclaimed burl wood mantle. We brought the ceiling into play by hanging a fabulous Currey and Co. iron chandelier. It is artistic and interesting. The yellow leather tufted chair and orange chests draw the eye to the far corners of the room. The sofa and chair are upholstered in a soft performance velvet so young children can use the space without concerns. The computer/desk work area adds another level of functionality to this space for a growing family.
David Keith Photography
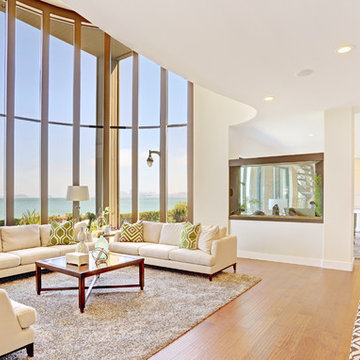
This luxurious contemporary home was completely renovated and updated in 2014 boosts spectacular panoramic views views of San Francisco skyline and the Bay.
The home’s top level features a stunning master suite, state of the art bathroom with soaking tub and an immense shower, study, viewing decks, along with an additional en suite.
The main level offers a gourmet kitchen featuring top of the line appliances with bay windows to showcase the views of Angel Island, Alcatraz and San Francisco. Additionally the main level includes a formal dining room, spacious living room with fire place, full bar and family room, 1 en suite, powder room and 2 large decks to enjoy breathtaking views.
The entry level has an au pair suite, media room, laundry room, 4-car garage, storage and an elevator servicing all levels.
475 Bridgeway - Sausalito CA
Presented by Kouros Tavakoli
Decker Bullock Sotheby's International Realty
www.deckerbullocksir.com
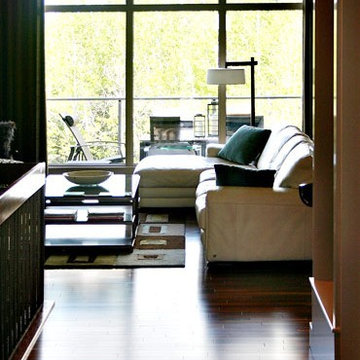
We wanted the floor to ceiling wall of windows to be the focal point of this functional living room. We've used sectionals, glass top coffee tables and modern lighting to accentuate the natural beauty of this space.
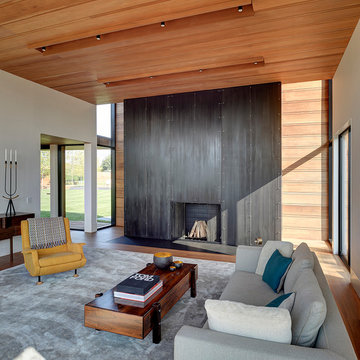
Bates Masi Architects
Exemple d'un salon moderne ouvert avec une salle de réception, un mur blanc, un sol en bois brun, une cheminée standard et un manteau de cheminée en métal.
Exemple d'un salon moderne ouvert avec une salle de réception, un mur blanc, un sol en bois brun, une cheminée standard et un manteau de cheminée en métal.
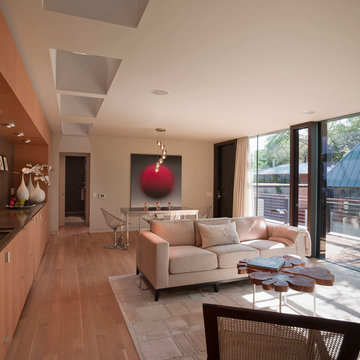
Paul Bardagjy Photography
Cette image montre un petit salon minimaliste ouvert avec un mur beige, un sol en bois brun, une salle de réception, aucune cheminée, aucun téléviseur et un sol marron.
Cette image montre un petit salon minimaliste ouvert avec un mur beige, un sol en bois brun, une salle de réception, aucune cheminée, aucun téléviseur et un sol marron.
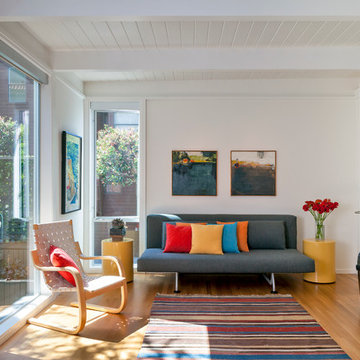
Scott Hargis Photo
Aménagement d'une salle de séjour moderne avec un mur blanc et un sol en bois brun.
Aménagement d'une salle de séjour moderne avec un mur blanc et un sol en bois brun.
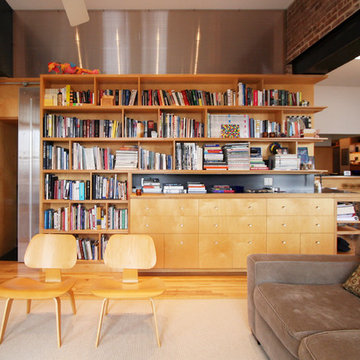
RES4
Inspiration pour un salon minimaliste avec une bibliothèque ou un coin lecture et un sol en bois brun.
Inspiration pour un salon minimaliste avec une bibliothèque ou un coin lecture et un sol en bois brun.
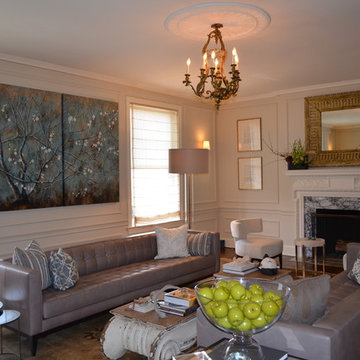
After much thought I opted to relocate the dogwood paintings to the area behind the sofa to bring more color into the heart of the space. Texture was introduced where the paintings once hung by hanging plates in the shape of magnolia flowers.
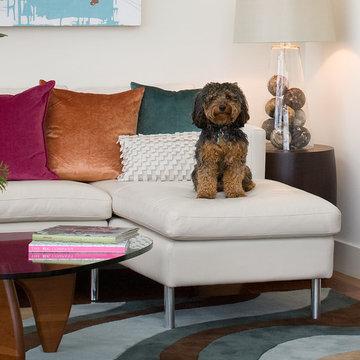
Adorable dog and accent pillow on white leather sofa. Feather covered balls are sitting inside the base of the clear glass lamp.
Aménagement d'un grand salon mansardé ou avec mezzanine moderne avec un mur blanc, un sol en bois brun, une salle de réception, un sol marron, aucune cheminée et aucun téléviseur.
Aménagement d'un grand salon mansardé ou avec mezzanine moderne avec un mur blanc, un sol en bois brun, une salle de réception, un sol marron, aucune cheminée et aucun téléviseur.
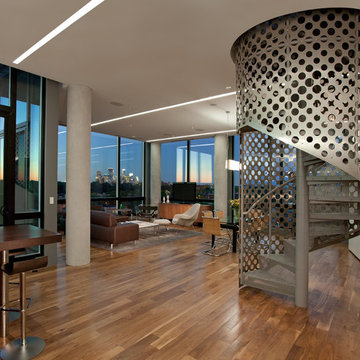
This sixth floor penthouse overlooks the city lakes, the Uptown retail district and the city skyline beyond. Designed for a young professional, the space is shaped by distinguishing the private and public realms through sculptural spatial gestures. Upon entry, a curved wall of white marble dust plaster pulls one into the space and delineates the boundary of the private master suite. The master bedroom space is screened from the entry by a translucent glass wall layered with a perforated veil creating optical dynamics and movement. This functions to privatize the master suite, while still allowing light to filter through the space to the entry. Suspended cabinet elements of Australian Walnut float opposite the curved white wall and Walnut floors lead one into the living room and kitchen spaces.
A custom perforated stainless steel shroud surrounds a spiral stair that leads to a roof deck and garden space above, creating a daylit lantern within the center of the space. The concept for the stair began with the metaphor of water as a connection to the chain of city lakes. An image of water was abstracted into a series of pixels that were translated into a series of varying perforations, creating a dynamic pattern cut out of curved stainless steel panels. The result creates a sensory exciting path of movement and light, allowing the user to move up and down through dramatic shadow patterns that change with the position of the sun, transforming the light within the space.
The kitchen is composed of Cherry and translucent glass cabinets with stainless steel shelves and countertops creating a progressive, modern backdrop to the interior edge of the living space. The powder room draws light through translucent glass, nestled behind the kitchen. Lines of light within, and suspended from the ceiling extend through the space toward the glass perimeter, defining a graphic counterpoint to the natural light from the perimeter full height glass.
Within the master suite a freestanding Burlington stone bathroom mass creates solidity and privacy while separating the bedroom area from the bath and dressing spaces. The curved wall creates a walk-in dressing space as a fine boutique within the suite. The suspended screen acts as art within the master bedroom while filtering the light from the full height windows which open to the city beyond.
The guest suite and office is located behind the pale blue wall of the kitchen through a sliding translucent glass panel. Natural light reaches the interior spaces of the dressing room and bath over partial height walls and clerestory glass.
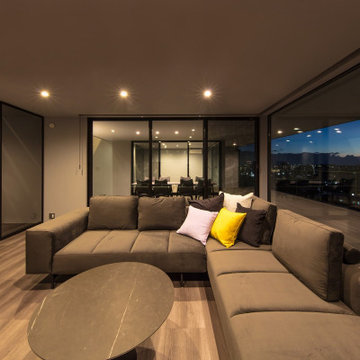
Cette image montre un salon minimaliste de taille moyenne avec une salle de réception, un mur gris, un sol en bois brun, un téléviseur fixé au mur et un sol gris.
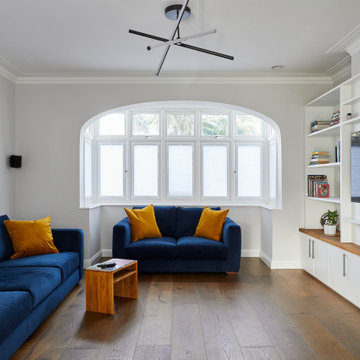
Exemple d'un salon moderne de taille moyenne et ouvert avec un mur blanc, un sol en bois brun, aucune cheminée, un téléviseur encastré et un sol marron.

Great Room with Waterfront View showcasing a mix of natural tones & textures. The Paint Palette and Fabrics are an inviting blend of white's with custom Fireplace & Cabinetry. Lounge furniture is specified in deep comfortable dimensions. Custom Front Double Entry Doors, and Custom Railing featured in the Entry.
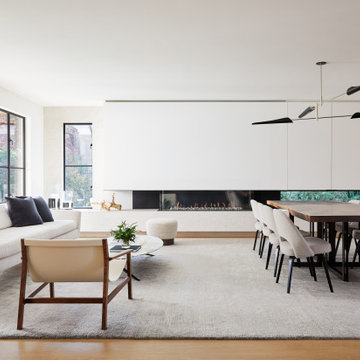
Exemple d'un salon moderne ouvert avec un mur blanc, un sol en bois brun, une cheminée ribbon et un sol marron.
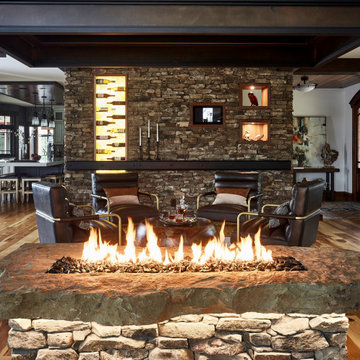
Réalisation d'un grand salon minimaliste ouvert avec un mur blanc, un sol en bois brun, une cheminée double-face, un manteau de cheminée en métal et un sol marron.
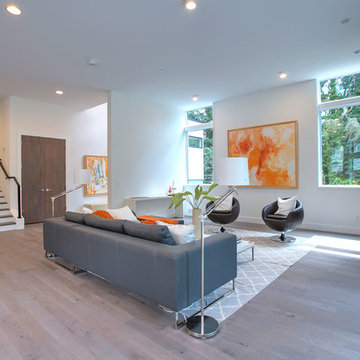
Réalisation d'un salon minimaliste de taille moyenne et ouvert avec une salle de réception, un mur blanc, un sol en bois brun, une cheminée ribbon, un manteau de cheminée en carrelage, aucun téléviseur et un sol gris.
Idées déco de pièces à vivre modernes avec un sol en bois brun
8



