Idées déco de pièces à vivre modernes avec un sol en liège
Trier par :
Budget
Trier par:Populaires du jour
41 - 60 sur 134 photos
1 sur 3
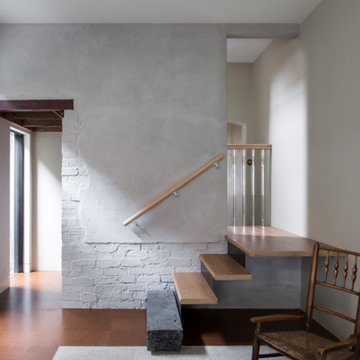
Access from the front door to the rear garden is now achievable on one level, without interrupting doors or program, the concept of ‘passage’ was achieved with a new infill concrete slab connecting the original terrace hallway to the shell of the 1980s extension. Key program elements were relocated in a light filled extension in the southern light well, housing a laundry, bathroom and separate shower, which can open and close depending on use in order to provide borrowed light to the corresponding dark party wall.
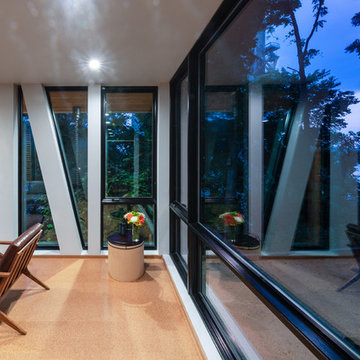
Sanjay Jani
Cette photo montre un petit salon moderne ouvert avec un sol en liège, une cheminée standard, un manteau de cheminée en carrelage et un sol marron.
Cette photo montre un petit salon moderne ouvert avec un sol en liège, une cheminée standard, un manteau de cheminée en carrelage et un sol marron.
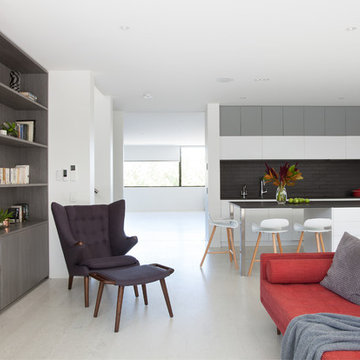
Shania Shegedyn Photography
Cette photo montre un salon moderne de taille moyenne et ouvert avec une bibliothèque ou un coin lecture, un mur blanc, un sol en liège, une cheminée standard, un manteau de cheminée en plâtre, un téléviseur encastré et un sol blanc.
Cette photo montre un salon moderne de taille moyenne et ouvert avec une bibliothèque ou un coin lecture, un mur blanc, un sol en liège, une cheminée standard, un manteau de cheminée en plâtre, un téléviseur encastré et un sol blanc.
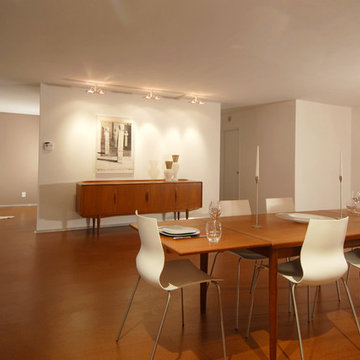
The complete transformation of a 1100 SF one bedroom apartment into a modernist loft, with an open, circular floor plan, and clean, inviting, minimalist surfaces. Emphasis was placed on developing a consistent pallet of materials, while introducing surface texture and lighting that provide a tactile ambiance, and crispness, within the constraints of a very limited budget.
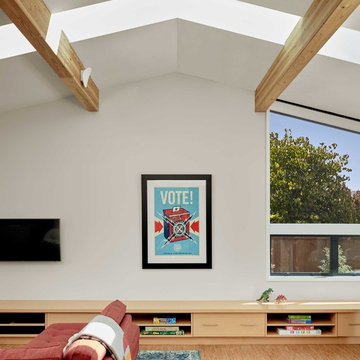
Ridge skylights in a vaulted ceiling welcome light into the open living space of the family's home.
Cesar Rubio Photography
Idées déco pour un salon moderne ouvert avec un mur blanc, un sol en liège et un sol marron.
Idées déco pour un salon moderne ouvert avec un mur blanc, un sol en liège et un sol marron.
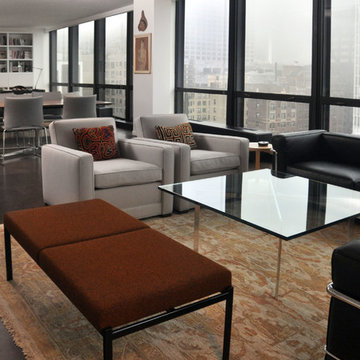
Mieke Zuiderweg
Exemple d'un grand salon moderne ouvert avec une bibliothèque ou un coin lecture, un mur blanc, un sol en liège, aucune cheminée et aucun téléviseur.
Exemple d'un grand salon moderne ouvert avec une bibliothèque ou un coin lecture, un mur blanc, un sol en liège, aucune cheminée et aucun téléviseur.
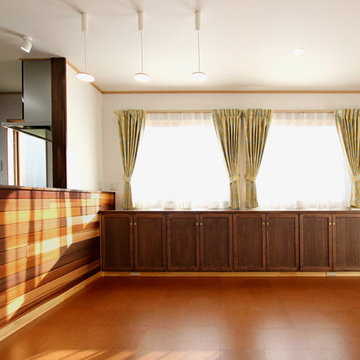
Photo by : Taito Kusakabe
Aménagement d'un petit salon moderne ouvert avec une salle de réception, un mur blanc, un sol en liège et un sol marron.
Aménagement d'un petit salon moderne ouvert avec une salle de réception, un mur blanc, un sol en liège et un sol marron.
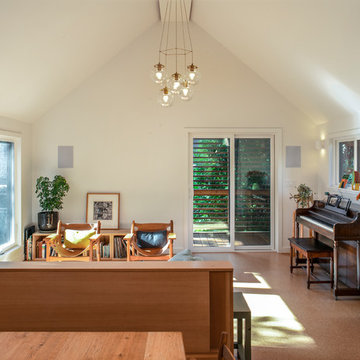
Peter Eckert
Cette image montre un petit salon minimaliste ouvert avec un mur blanc, un sol en liège, aucune cheminée, aucun téléviseur et un sol marron.
Cette image montre un petit salon minimaliste ouvert avec un mur blanc, un sol en liège, aucune cheminée, aucun téléviseur et un sol marron.
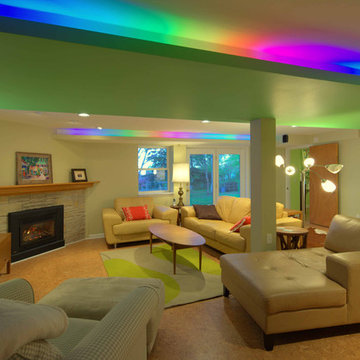
This 1950's ranch had a huge basement footprint that was unused as living space. With the walkout double door and plenty of southern exposure light, it made a perfect guest bedroom, living room, full bathroom, utility and laundry room, and plenty of closet storage, and effectively doubled the square footage of the home. The bathroom is designed with a curbless shower, allowing for wheelchair accessibility, and incorporates mosaic glass and modern tile. The living room incorporates a computer controlled low-energy LED accent lighting system hidden in recessed light coves in the utility chases.
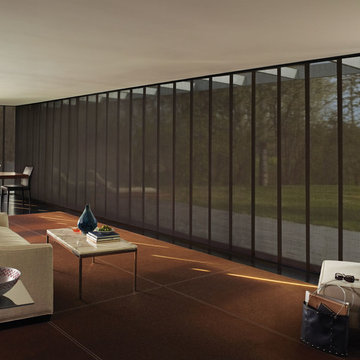
Inspiration pour un salon minimaliste de taille moyenne et ouvert avec une salle de réception, un mur beige, un sol en liège et un sol marron.
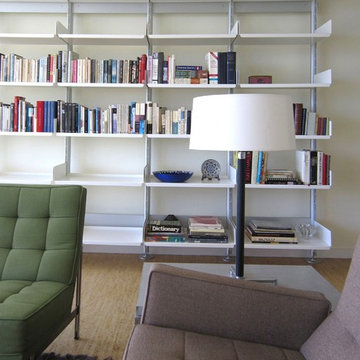
Réalisation d'un salon minimaliste de taille moyenne et ouvert avec un mur jaune et un sol en liège.
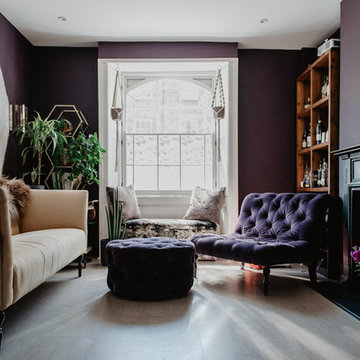
Inspiration pour un salon minimaliste de taille moyenne et ouvert avec un mur violet, un sol en liège, une cheminée standard, un manteau de cheminée en bois, aucun téléviseur et un sol gris.
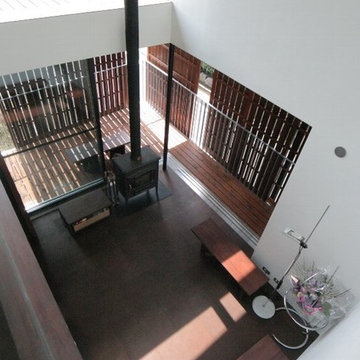
リビングを3階から見下ろす
バルコニーは建物を1周します。
手摺の外側には可動の格子戸がプライバシーを守り、バルコニーまで室内空間となります。窓にはカーテンを設けないことで外と繋がります。
Exemple d'une salle de séjour moderne de taille moyenne avec un mur blanc, un sol en liège, un poêle à bois et un sol marron.
Exemple d'une salle de séjour moderne de taille moyenne avec un mur blanc, un sol en liège, un poêle à bois et un sol marron.
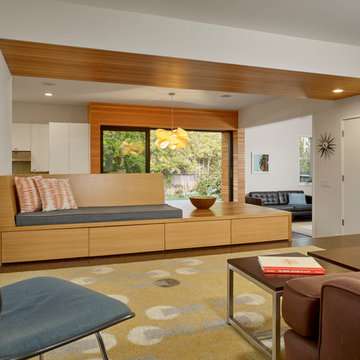
A kitchen/dining/family room space, all of which open to each other and to the private backyard—expanded living space and created a more immediate connection to the outdoors.
Cesar Rubio Photography
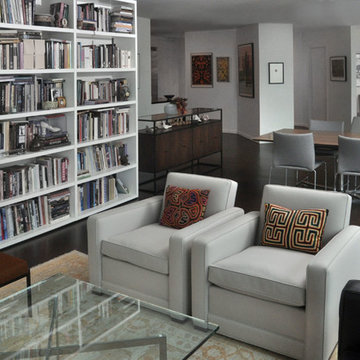
Mieke Zuiderweg
Réalisation d'un grand salon minimaliste ouvert avec une bibliothèque ou un coin lecture, un mur blanc, un sol en liège, aucune cheminée et aucun téléviseur.
Réalisation d'un grand salon minimaliste ouvert avec une bibliothèque ou un coin lecture, un mur blanc, un sol en liège, aucune cheminée et aucun téléviseur.

妻有のコテージ
Aménagement d'un salon moderne avec un mur noir, un sol en liège et un sol noir.
Aménagement d'un salon moderne avec un mur noir, un sol en liège et un sol noir.
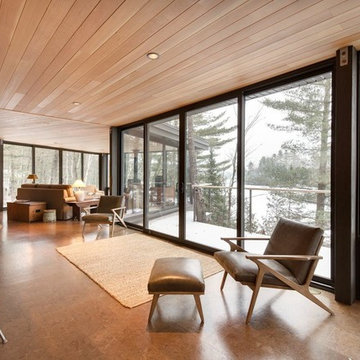
Arnaud Marthouret
Cette image montre un grand salon minimaliste ouvert avec un poêle à bois, un manteau de cheminée en métal et un sol en liège.
Cette image montre un grand salon minimaliste ouvert avec un poêle à bois, un manteau de cheminée en métal et un sol en liège.
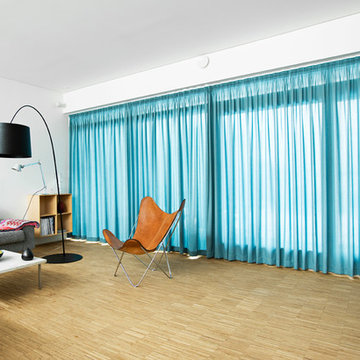
Cette photo montre un salon moderne de taille moyenne avec une salle de réception, un mur blanc et un sol en liège.
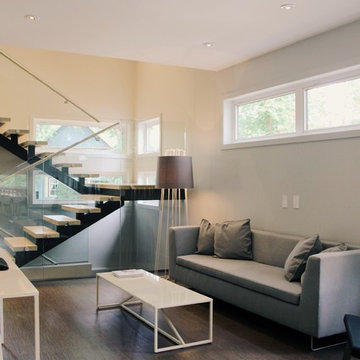
Gary Colwell @garison
Idée de décoration pour un salon minimaliste de taille moyenne et ouvert avec une salle de réception, un mur gris, un sol en liège, une cheminée double-face, un manteau de cheminée en bois et un téléviseur indépendant.
Idée de décoration pour un salon minimaliste de taille moyenne et ouvert avec une salle de réception, un mur gris, un sol en liège, une cheminée double-face, un manteau de cheminée en bois et un téléviseur indépendant.
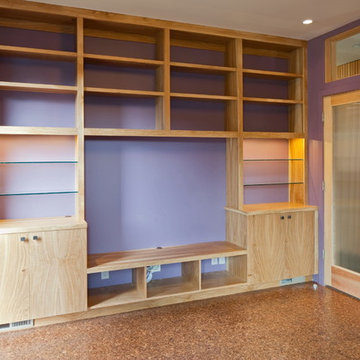
Sally Painter : Photographer
Aménagement d'une salle de cinéma moderne de taille moyenne et fermée avec un mur violet, un sol en liège et un téléviseur encastré.
Aménagement d'une salle de cinéma moderne de taille moyenne et fermée avec un mur violet, un sol en liège et un téléviseur encastré.
Idées déco de pièces à vivre modernes avec un sol en liège
3



