Idées déco de pièces à vivre modernes avec un sol en liège
Trier par :
Budget
Trier par:Populaires du jour
81 - 100 sur 134 photos
1 sur 3
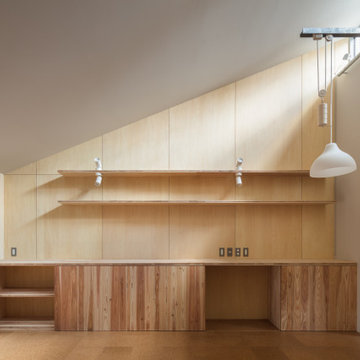
リビングを真横から見ています。太陽光は屋根越しに中庭に注ぎます。
Cette photo montre un salon moderne en bois ouvert avec un mur beige, un sol en liège et un sol marron.
Cette photo montre un salon moderne en bois ouvert avec un mur beige, un sol en liège et un sol marron.
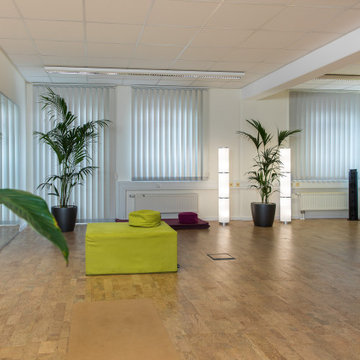
Großer Gruppenraum
Exemple d'un salon moderne de taille moyenne et ouvert avec un mur blanc, un sol en liège, un sol marron, un plafond à caissons et du papier peint.
Exemple d'un salon moderne de taille moyenne et ouvert avec un mur blanc, un sol en liège, un sol marron, un plafond à caissons et du papier peint.
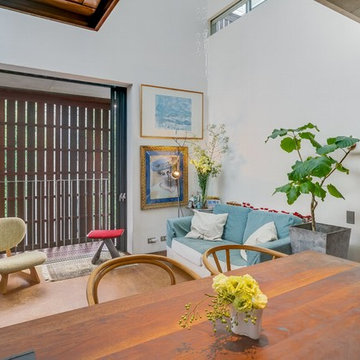
「キッチン側からリビングダイニングを眺める」
築13年になる私の家を改めて撮影いただきました。このアングルはいつも立っているキッチンからの視線。その先にはリビングやバルコニー更に斜め右上にはバスルームの窓も見える気持ちのいい立ち位置です。
Aménagement d'une salle de séjour moderne de taille moyenne et ouverte avec un mur blanc, un sol en liège, un poêle à bois, un téléviseur indépendant et un sol marron.
Aménagement d'une salle de séjour moderne de taille moyenne et ouverte avec un mur blanc, un sol en liège, un poêle à bois, un téléviseur indépendant et un sol marron.

3つの窓をすべて開けると、1つのまとまった空間になります。
奥に見える格子のガラス戸は40年前のオリジナル。新たなインテリアもこの色合いに合わせています。
room ∩ rooms photo by Masao Nishikawa
Cette photo montre un petit salon moderne ouvert avec un mur blanc, un sol en liège, aucune cheminée et un sol blanc.
Cette photo montre un petit salon moderne ouvert avec un mur blanc, un sol en liège, aucune cheminée et un sol blanc.
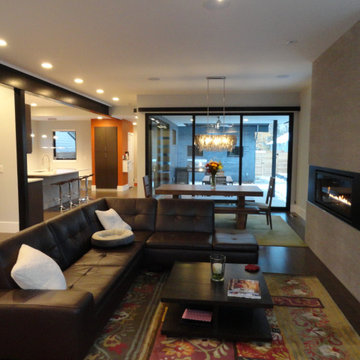
S LAFAYETTE STREET
Cette photo montre un grand salon moderne ouvert avec un mur blanc, un sol en liège, une cheminée ribbon, un manteau de cheminée en carrelage et un sol marron.
Cette photo montre un grand salon moderne ouvert avec un mur blanc, un sol en liège, une cheminée ribbon, un manteau de cheminée en carrelage et un sol marron.
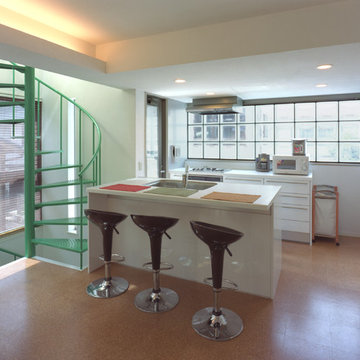
吹抜けを背にしたLDK、吹抜け上部はそのままトップライト
Cette image montre un salon minimaliste de taille moyenne et ouvert avec un mur blanc, un sol en liège, aucune cheminée et un sol marron.
Cette image montre un salon minimaliste de taille moyenne et ouvert avec un mur blanc, un sol en liège, aucune cheminée et un sol marron.
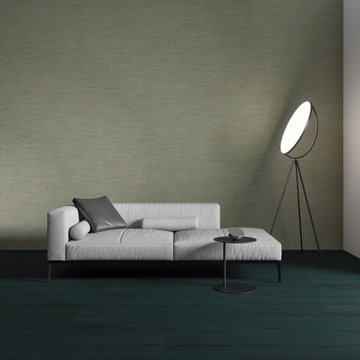
Vivid Cork Wall Decor
100% post-industrial recycled natural cork
Glued installation
CORKGUARD® finished
900 x 300 x 4 mm
Cette image montre un salon minimaliste avec un mur vert, un sol en liège, un sol vert et du lambris.
Cette image montre un salon minimaliste avec un mur vert, un sol en liège, un sol vert et du lambris.
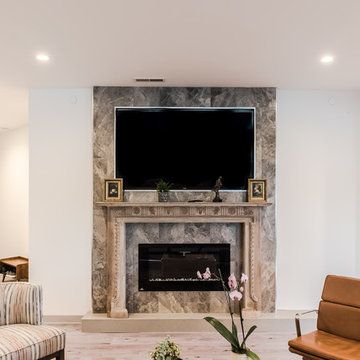
Photography by Mallory Talty
Cette image montre un grand salon minimaliste ouvert avec un mur blanc, un sol en liège, une cheminée ribbon, un manteau de cheminée en bois, un téléviseur fixé au mur et un sol gris.
Cette image montre un grand salon minimaliste ouvert avec un mur blanc, un sol en liège, une cheminée ribbon, un manteau de cheminée en bois, un téléviseur fixé au mur et un sol gris.
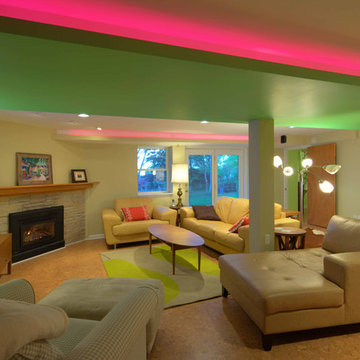
This 1950's ranch had a huge basement footprint that was unused as living space. With the walkout double door and plenty of southern exposure light, it made a perfect guest bedroom, living room, full bathroom, utility and laundry room, and plenty of closet storage, and effectively doubled the square footage of the home. The bathroom is designed with a curbless shower, allowing for wheelchair accessibility, and incorporates mosaic glass and modern tile. The living room incorporates a computer controlled low-energy LED accent lighting system hidden in recessed light coves in the utility chases.
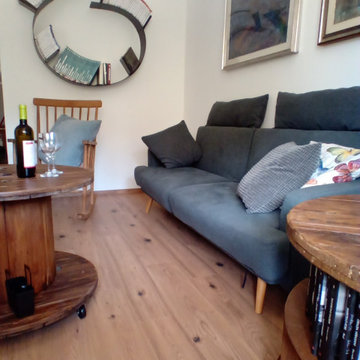
Pavimento in sughero vita Antique .
Parete in cucina ed in camera rivestite con pannelli in sughero.
Inspiration pour un salon minimaliste avec un sol en liège.
Inspiration pour un salon minimaliste avec un sol en liège.
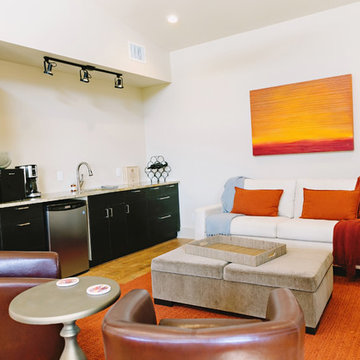
This room is the guest room. The sofa is also a Murphy Bed. The room also includes a kitchenette and closet.
Idées déco pour un salon moderne avec un sol en liège.
Idées déco pour un salon moderne avec un sol en liège.
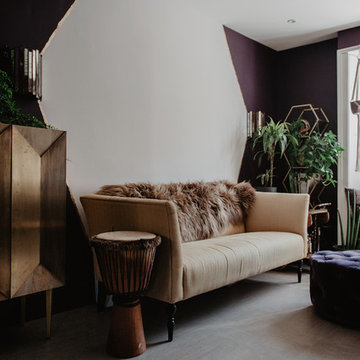
Anne Swartz Photography
Exemple d'un salon moderne de taille moyenne et ouvert avec un mur violet, un sol en liège et un sol multicolore.
Exemple d'un salon moderne de taille moyenne et ouvert avec un mur violet, un sol en liège et un sol multicolore.
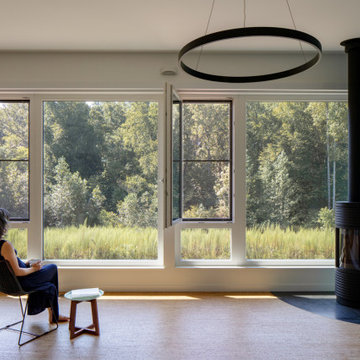
The living room has great cross ventilation with European tilt/turn passive house suitable triple glazed windows.
The overhangs are designed to shield the hot summer sun while letting in the winter sun deep into the room. The floors are cork.
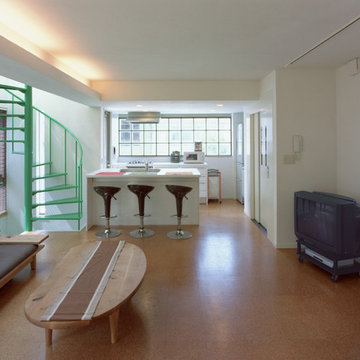
吹抜けを背にしたLDK、吹抜け上部はそのままトップライト
Idée de décoration pour un salon minimaliste de taille moyenne et ouvert avec un mur blanc, un sol en liège, aucune cheminée et un sol marron.
Idée de décoration pour un salon minimaliste de taille moyenne et ouvert avec un mur blanc, un sol en liège, aucune cheminée et un sol marron.
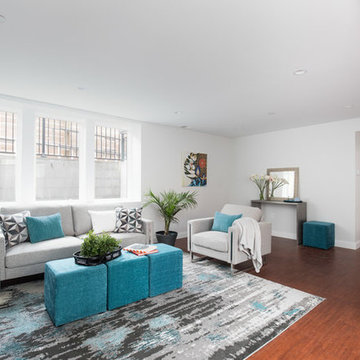
Réalisation d'une grande salle de séjour minimaliste ouverte avec un mur blanc, un sol en liège et un sol marron.

3つの囲まれた部屋(寝室・和室・キッチン)の周りがリビングや縁側などのオープンスペース。
寝室の角はデスク、キッチンの角はテーブルカウンター、和室の角はこあがりになっていて、オープンスペースからも使えます。
room ∩ rooms photo by Masao Nishikawa
Exemple d'un petit salon moderne ouvert avec un mur blanc, un sol en liège, aucune cheminée et un sol blanc.
Exemple d'un petit salon moderne ouvert avec un mur blanc, un sol en liège, aucune cheminée et un sol blanc.
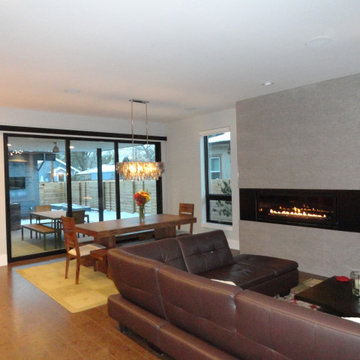
S LAFAYETTE STREET
Cette photo montre un grand salon moderne ouvert avec un mur blanc, un sol en liège, une cheminée ribbon, un manteau de cheminée en carrelage et un sol marron.
Cette photo montre un grand salon moderne ouvert avec un mur blanc, un sol en liège, une cheminée ribbon, un manteau de cheminée en carrelage et un sol marron.
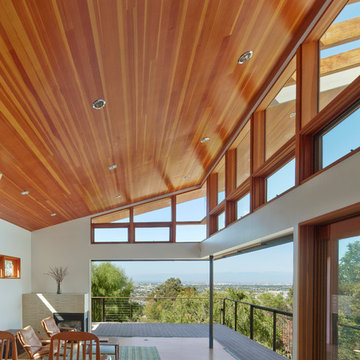
Fotoworks
Exemple d'une grande salle de séjour moderne ouverte avec un sol en liège, une cheminée d'angle et un manteau de cheminée en carrelage.
Exemple d'une grande salle de séjour moderne ouverte avec un sol en liège, une cheminée d'angle et un manteau de cheminée en carrelage.

妻有のコテージ
Aménagement d'un salon moderne avec un mur noir, un sol en liège et un sol noir.
Aménagement d'un salon moderne avec un mur noir, un sol en liège et un sol noir.
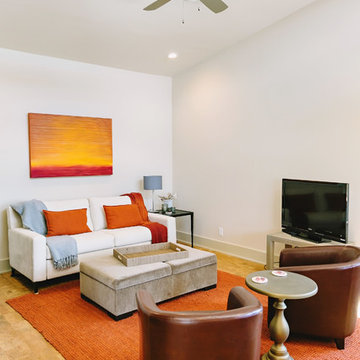
This room is the guest room. The sofa is also a Murphy Bed. The room also includes a kitchenette and closet.
Exemple d'une salle de séjour moderne avec un sol en liège.
Exemple d'une salle de séjour moderne avec un sol en liège.
Idées déco de pièces à vivre modernes avec un sol en liège
5



