Idées déco de pièces à vivre modernes avec un téléviseur dissimulé
Trier par :
Budget
Trier par:Populaires du jour
41 - 60 sur 1 557 photos
1 sur 3
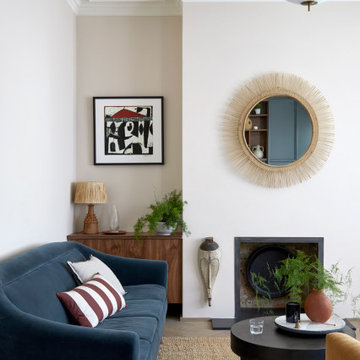
An African inspired living room, featuring pieces collected by the clients paired with rich natural textures and inviting velvet on a reupholstered mid-century sofa.
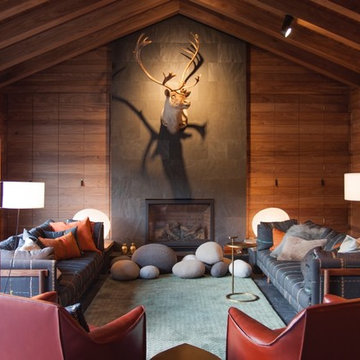
Francisco Cortina / Raquel Hernández
Réalisation d'un très grand salon minimaliste ouvert avec un sol en ardoise, une cheminée standard, un manteau de cheminée en pierre, un téléviseur dissimulé et un sol gris.
Réalisation d'un très grand salon minimaliste ouvert avec un sol en ardoise, une cheminée standard, un manteau de cheminée en pierre, un téléviseur dissimulé et un sol gris.

The design promotes healthy lifestyles by providing primary living on one floor, no materials containing volatile organic compounds, energy recovery ventilation systems, radon elimination systems, extension of interior spaces into the natural environment of the site, strong and direct physical and visual connections to nature, daylighting techniques providing occupants full integration into a natural, endogenous circadian rhythm.
Incorporation¬¬¬ of daylighting with clerestories and solar tubes reduce daytime lighting requirements. Ground source geothermal heat pumps and superior-to-code insulation ensure minimal space-conditioning costs. Corten steel siding and concrete foundation walls satisfy client requirements for low maintenance and durability. All lighting fixtures are LEDs.
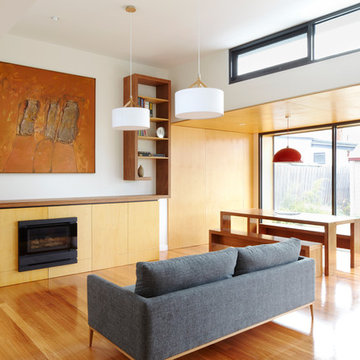
christine francis
Cette image montre une salle de séjour minimaliste de taille moyenne et ouverte avec un mur blanc, un sol en bois brun, une cheminée standard, un manteau de cheminée en bois et un téléviseur dissimulé.
Cette image montre une salle de séjour minimaliste de taille moyenne et ouverte avec un mur blanc, un sol en bois brun, une cheminée standard, un manteau de cheminée en bois et un téléviseur dissimulé.
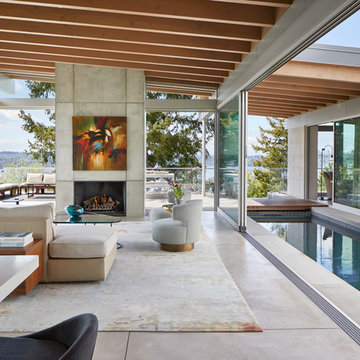
Aménagement d'un grand salon moderne ouvert avec sol en béton ciré, une cheminée standard, un manteau de cheminée en béton, un téléviseur dissimulé et un sol gris.
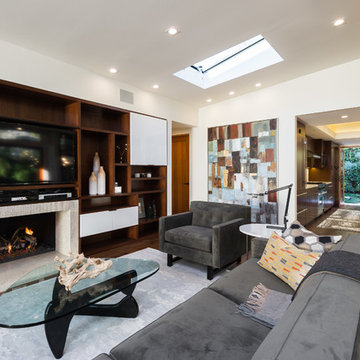
Ulimited Style Photography
Cette image montre un salon minimaliste de taille moyenne et ouvert avec un mur blanc, un sol en bois brun, une cheminée standard, un manteau de cheminée en pierre et un téléviseur dissimulé.
Cette image montre un salon minimaliste de taille moyenne et ouvert avec un mur blanc, un sol en bois brun, une cheminée standard, un manteau de cheminée en pierre et un téléviseur dissimulé.
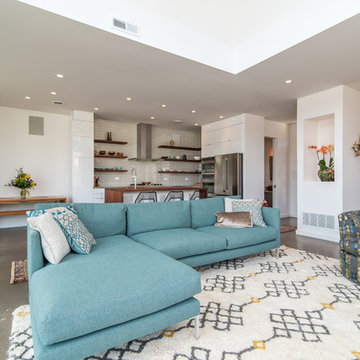
Located on a lot along the Rocky River sits a 1,300 sf 24’ x 24’ two-story dwelling divided into a four square quadrant with the goal of creating a variety of interior and exterior experiences within a small footprint. The house’s nine column steel frame grid reinforces this and through simplicity of form, structure & material a space of tranquility is achieved. The opening of a two-story volume maximizes long views down the Rocky River where its mouth meets Lake Erie as internally the house reflects the passions and experiences of its owners.
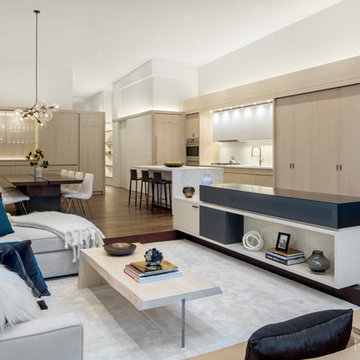
Soho Landmark - NYC Interior Design
Idée de décoration pour un salon mansardé ou avec mezzanine minimaliste de taille moyenne avec une salle de réception, un mur blanc, parquet foncé, aucune cheminée et un téléviseur dissimulé.
Idée de décoration pour un salon mansardé ou avec mezzanine minimaliste de taille moyenne avec une salle de réception, un mur blanc, parquet foncé, aucune cheminée et un téléviseur dissimulé.
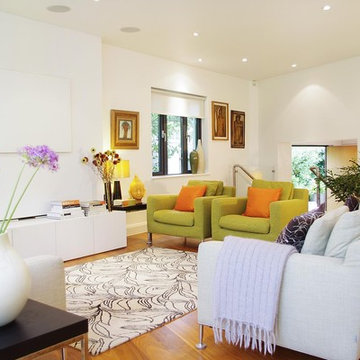
Comfortable modern living room, with tv hidden with picture lift on the wall.
Idée de décoration pour un très grand salon minimaliste ouvert avec un téléviseur dissimulé, un mur blanc et un sol en bois brun.
Idée de décoration pour un très grand salon minimaliste ouvert avec un téléviseur dissimulé, un mur blanc et un sol en bois brun.
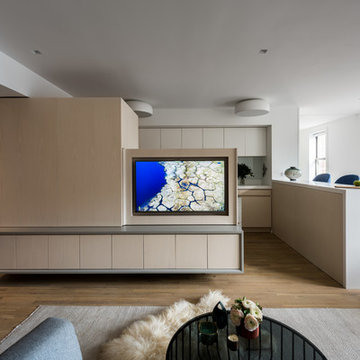
A slide-out television disappears into a millwork enclosure. The living room effortlessly transitions between an open and visually porous state conducive to conversation and socializing, and one that allows the television to be front and center.
Photo by Alan Tansey. Architecture and Interior Design by MKCA
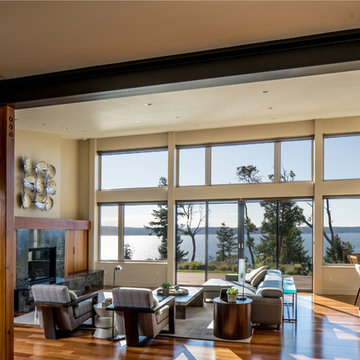
Living room. Photography by Stephen Brousseau.
Idée de décoration pour un salon minimaliste de taille moyenne et ouvert avec un mur blanc, parquet foncé, une cheminée standard, un manteau de cheminée en pierre, un téléviseur dissimulé et un sol marron.
Idée de décoration pour un salon minimaliste de taille moyenne et ouvert avec un mur blanc, parquet foncé, une cheminée standard, un manteau de cheminée en pierre, un téléviseur dissimulé et un sol marron.
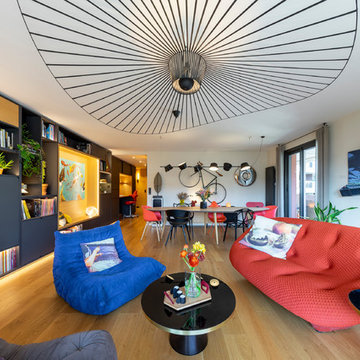
Cette appartement 3 pièce de 82m2 fait peau neuve. Un meuble sur mesure multifonctions est la colonne vertébral de cette appartement. Il vous accueil dans l'entrée, intègre le bureau, la bibliothèque, le meuble tv, et dissimule le tableau électrique.
Photo : Léandre Chéron
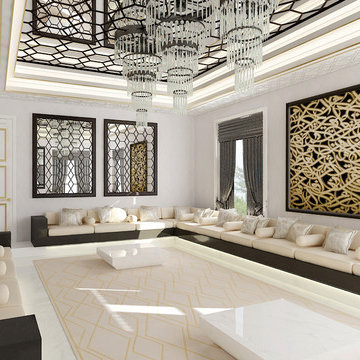
This is a view of our majlis design for our Emirate client. The intent is to keep the traditional layout of a majlis and transition to modern with the materials, sleeker design, and simpler elegant forms.

When it comes to class, Yantram 3D Interior Rendering Studio provides the best 3d interior design services for your house. This is the planning for your Master Bedroom which is one of the excellent 3d interior design services in Indianapolis. The bedroom designed by a 3D Interior Designer at Yantram has a posh look and gives that chic vibe. It has a grand door to enter in and also a TV set which has ample space for a sofa set. Nothing can be more comfortable than this bedroom when it comes to downtime. The 3d interior design services by the 3D Interior Rendering studio make sure about customer convenience and creates a massive wardrobe, enough for the parents as well as for the kids. Space for the clothes on the walls of the wardrobe and middle space for the footwear. 3D Interior Rendering studio also thinks about the client's opulence and pictures a luxurious bathroom which has broad space and there's a bathtub in the corner, a toilet on the other side, and a plush platform for the sink that has a ritzy mirror on the wall. On the other side of the bed, there's the gallery which allows an exquisite look at nature and its surroundings.
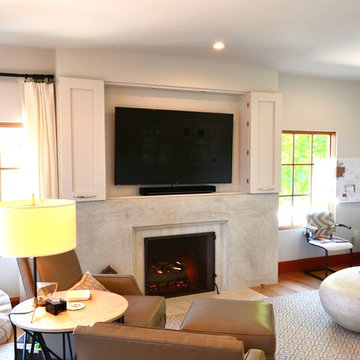
Custom built TV Cabinet by Vorrath Woodworks. The doors bi-fold open and stay in the open position by the use of mortised magnets. The TV is on a fully adjustable mount, and can be pulled out into the space as well as tilted up, down, left, and right. There is a hidden, push open access door on the right side of the cabinet to conceal wires and cable boxes etc.
Designed by and in collaboration with MAS Design
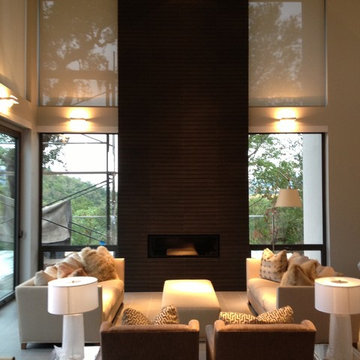
Idées déco pour un grand salon moderne ouvert avec une salle de réception, un mur gris, un sol en carrelage de céramique, une cheminée standard, un manteau de cheminée en carrelage et un téléviseur dissimulé.
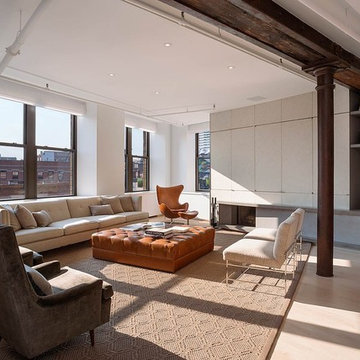
http://www.esto.com/vecerka
Exemple d'un salon moderne avec un manteau de cheminée en béton et un téléviseur dissimulé.
Exemple d'un salon moderne avec un manteau de cheminée en béton et un téléviseur dissimulé.
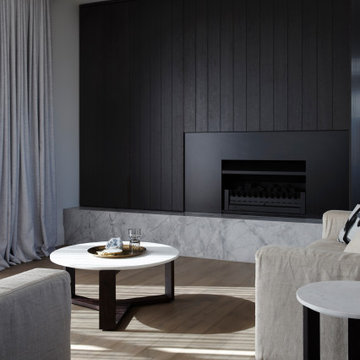
Living room cabinetry feat. fireplace, stone surround and concealed TV. A clever pocket slider hides the TV in the featured wooden paneled wall.
Idée de décoration pour un salon minimaliste de taille moyenne et ouvert avec une salle de réception, un mur noir, un sol en bois brun, une cheminée standard, un manteau de cheminée en métal, un téléviseur dissimulé, un sol marron et du lambris de bois.
Idée de décoration pour un salon minimaliste de taille moyenne et ouvert avec une salle de réception, un mur noir, un sol en bois brun, une cheminée standard, un manteau de cheminée en métal, un téléviseur dissimulé, un sol marron et du lambris de bois.
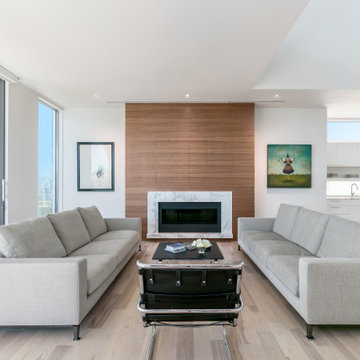
Cette image montre un salon minimaliste en bois de taille moyenne et ouvert avec un mur blanc, un sol en bois brun, un manteau de cheminée en pierre, un téléviseur dissimulé et un sol marron.
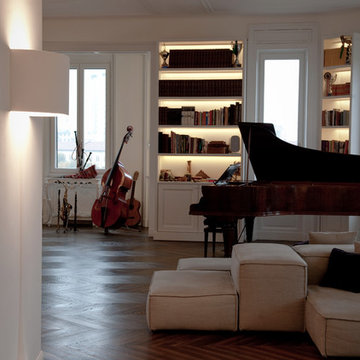
Claudia Ponti Architetto - Costa e Zanibelli Studio Di Architettura, photographer Massimo Colombo
Idées déco pour une grande salle de séjour moderne ouverte avec une salle de musique, un mur blanc, parquet foncé, une cheminée ribbon, un manteau de cheminée en plâtre, un téléviseur dissimulé et un sol marron.
Idées déco pour une grande salle de séjour moderne ouverte avec une salle de musique, un mur blanc, parquet foncé, une cheminée ribbon, un manteau de cheminée en plâtre, un téléviseur dissimulé et un sol marron.
Idées déco de pièces à vivre modernes avec un téléviseur dissimulé
3



