Idées déco de pièces à vivre modernes
Trier par :
Budget
Trier par:Populaires du jour
141 - 160 sur 22 840 photos
1 sur 3
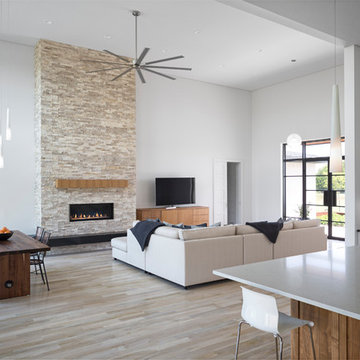
Photo by Aaron Dougherty Photography
Idée de décoration pour un salon minimaliste de taille moyenne et ouvert avec un mur blanc, parquet clair, une cheminée ribbon, un manteau de cheminée en pierre, un téléviseur indépendant et un sol multicolore.
Idée de décoration pour un salon minimaliste de taille moyenne et ouvert avec un mur blanc, parquet clair, une cheminée ribbon, un manteau de cheminée en pierre, un téléviseur indépendant et un sol multicolore.
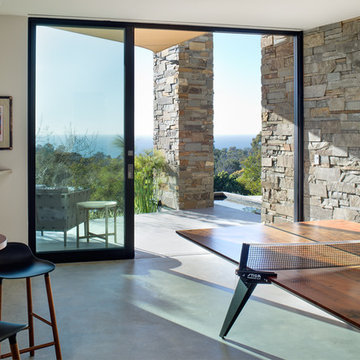
Brady Architectural Photography
Cette image montre une grande salle de séjour minimaliste fermée avec salle de jeu, un mur blanc, sol en béton ciré et un sol gris.
Cette image montre une grande salle de séjour minimaliste fermée avec salle de jeu, un mur blanc, sol en béton ciré et un sol gris.

Rebecca Purdy Design | Toronto Interior Design | Entire Home Renovation | Architect Endes Design Inc. | Contractor Doug Householder | Photography Leeworkstudio, Katrina Lee
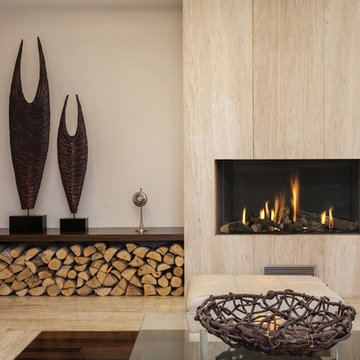
The Modore 95 MKII by Element4 is a frameless direct vent fireplace ideal for smaller spaces. It takes a twist on a classic one-sided firebox with exceptionally clean lines.
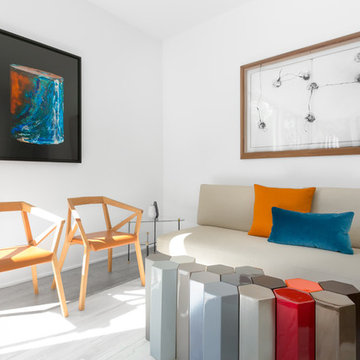
In collaboration with Sandra Forman Architect.
Photo by Yuriy Mizrakhi.
Cette photo montre une salle de séjour moderne de taille moyenne et ouverte avec un mur blanc et parquet clair.
Cette photo montre une salle de séjour moderne de taille moyenne et ouverte avec un mur blanc et parquet clair.
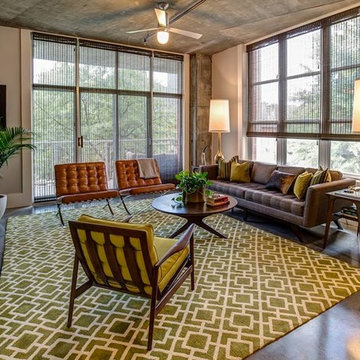
Aménagement d'un salon moderne de taille moyenne et ouvert avec un mur beige, sol en béton ciré, aucune cheminée, un téléviseur indépendant et un sol gris.
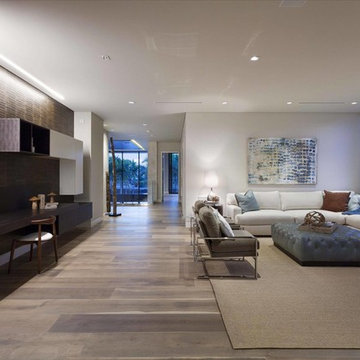
Exemple d'un salon moderne de taille moyenne et ouvert avec une salle de réception, un mur blanc, parquet clair, aucun téléviseur et un sol marron.
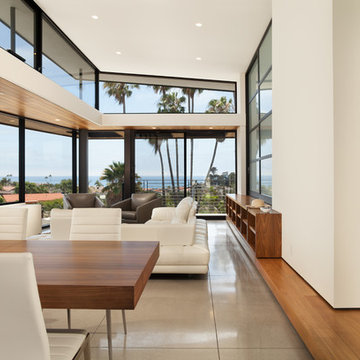
Jon Encarnacion
Cette image montre un grand salon minimaliste ouvert avec une salle de réception, un mur blanc, un sol en linoléum, aucune cheminée, aucun téléviseur et un sol gris.
Cette image montre un grand salon minimaliste ouvert avec une salle de réception, un mur blanc, un sol en linoléum, aucune cheminée, aucun téléviseur et un sol gris.
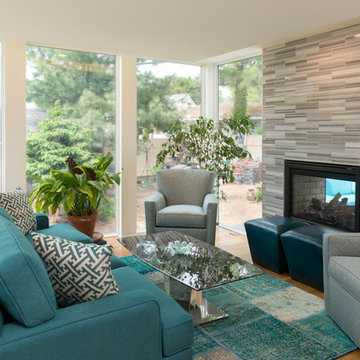
This intimate space is cozy and inviting with a pop of color. Floor to ceiling windows bring the outdoors in and creates a connection to the changing seasons. The build in fire place creates a focal point, and the coziest seat in the house.
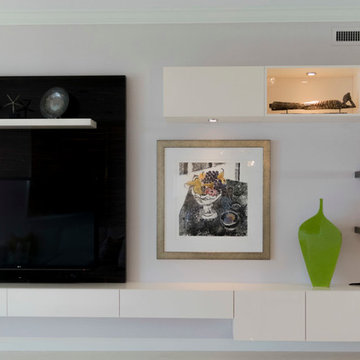
Custom Contemporary Cabinetry
Dimmable Warm White LED Lights
Magnolia/Guyana Color Combo
Idées déco pour un grand salon moderne ouvert avec un mur blanc, un sol en marbre, aucune cheminée, un téléviseur encastré et un sol beige.
Idées déco pour un grand salon moderne ouvert avec un mur blanc, un sol en marbre, aucune cheminée, un téléviseur encastré et un sol beige.
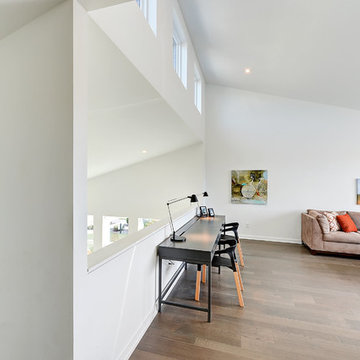
Severine Photography
Cette photo montre une salle de séjour moderne de taille moyenne et ouverte avec salle de jeu, un mur marron, un sol en carrelage de porcelaine, aucun téléviseur et un sol marron.
Cette photo montre une salle de séjour moderne de taille moyenne et ouverte avec salle de jeu, un mur marron, un sol en carrelage de porcelaine, aucun téléviseur et un sol marron.
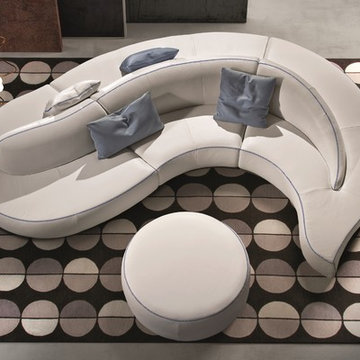
Wave Leather Sectional Sofa combines modern elements for a whimsical, somewhat unconventional layout and visual effect. Italian by origin, Wave Sectional is made by Gamma Arredamenti, juxtaposing sculptural shape with rich exquisite details. Designed to offer a 360 degree access, Wave Sectional befits any lobby or entrance hall as well as galleries that promote spherical vistas.
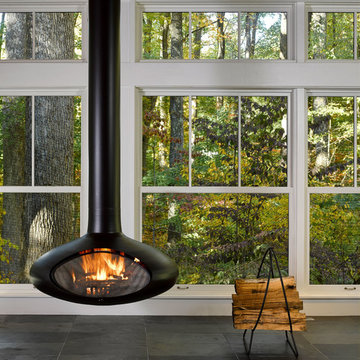
Tom Holdsworth Photography
Our clients wanted to create a room that would bring them closer to the outdoors; a room filled with natural lighting; and a venue to spotlight a modern fireplace.
Early in the design process, our clients wanted to replace their existing, outdated, and rundown screen porch, but instead decided to build an all-season sun room. The space was intended as a quiet place to read, relax, and enjoy the view.
The sunroom addition extends from the existing house and is nestled into its heavily wooded surroundings. The roof of the new structure reaches toward the sky, enabling additional light and views.
The floor-to-ceiling magnum double-hung windows with transoms, occupy the rear and side-walls. The original brick, on the fourth wall remains exposed; and provides a perfect complement to the French doors that open to the dining room and create an optimum configuration for cross-ventilation.
To continue the design philosophy for this addition place seamlessly merged natural finishes from the interior to the exterior. The Brazilian black slate, on the sunroom floor, extends to the outdoor terrace; and the stained tongue and groove, installed on the ceiling, continues through to the exterior soffit.
The room's main attraction is the suspended metal fireplace; an authentic wood-burning heat source. Its shape is a modern orb with a commanding presence. Positioned at the center of the room, toward the rear, the orb adds to the majestic interior-exterior experience.
This is the client's third project with place architecture: design. Each endeavor has been a wonderful collaboration to successfully bring this 1960s ranch-house into twenty-first century living.
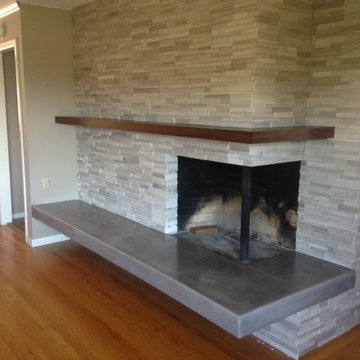
The floating mantel was made to wrap around the side of the corner fireplace.
Idées déco pour un grand salon moderne ouvert avec une salle de réception, un mur gris, un sol en bois brun, une cheminée d'angle, un manteau de cheminée en pierre et aucun téléviseur.
Idées déco pour un grand salon moderne ouvert avec une salle de réception, un mur gris, un sol en bois brun, une cheminée d'angle, un manteau de cheminée en pierre et aucun téléviseur.
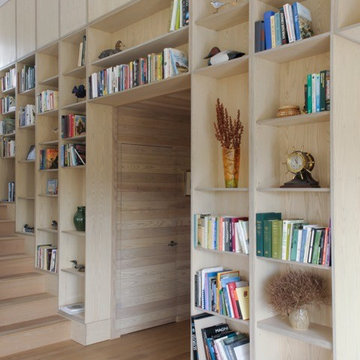
Wall of bookcases follow up the stairs to loft space.
Cette photo montre un très grand salon mansardé ou avec mezzanine moderne avec une bibliothèque ou un coin lecture, parquet foncé, une cheminée d'angle, un manteau de cheminée en plâtre et un téléviseur fixé au mur.
Cette photo montre un très grand salon mansardé ou avec mezzanine moderne avec une bibliothèque ou un coin lecture, parquet foncé, une cheminée d'angle, un manteau de cheminée en plâtre et un téléviseur fixé au mur.
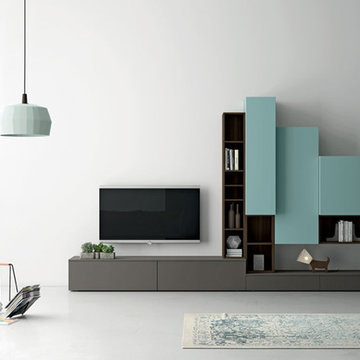
Idées déco pour un grand salon moderne ouvert avec une salle de réception, un mur blanc et sol en béton ciré.
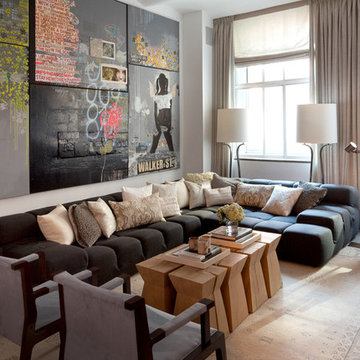
Scott Jones
Idée de décoration pour un grand salon mansardé ou avec mezzanine minimaliste.
Idée de décoration pour un grand salon mansardé ou avec mezzanine minimaliste.
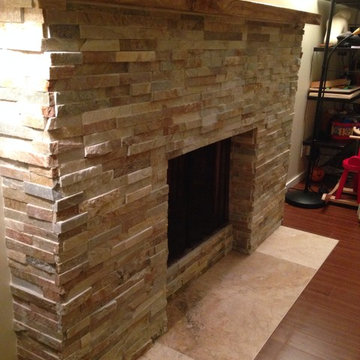
Brick fireplace covered with stack stone and hearth replaced with Travertine.
Idées déco pour un salon moderne de taille moyenne et fermé avec un mur beige, un sol en vinyl, une cheminée standard, un manteau de cheminée en pierre, un sol marron et aucun téléviseur.
Idées déco pour un salon moderne de taille moyenne et fermé avec un mur beige, un sol en vinyl, une cheminée standard, un manteau de cheminée en pierre, un sol marron et aucun téléviseur.
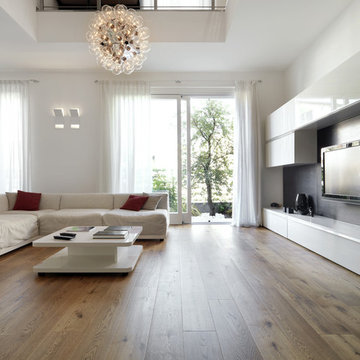
By Matthieu Govciyan Agency
Idées déco pour une grande salle de séjour moderne ouverte avec un mur blanc, un sol en bois brun, aucune cheminée et un téléviseur fixé au mur.
Idées déco pour une grande salle de séjour moderne ouverte avec un mur blanc, un sol en bois brun, aucune cheminée et un téléviseur fixé au mur.
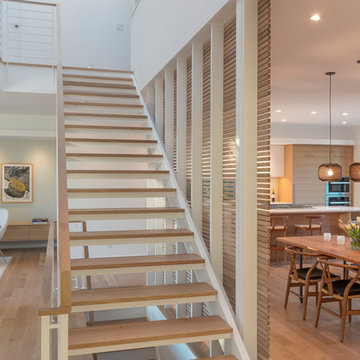
living room and dining room view
Eirik Johnson Photographer
Exemple d'un salon moderne de taille moyenne et ouvert avec un mur blanc, parquet clair, une cheminée standard et un manteau de cheminée en plâtre.
Exemple d'un salon moderne de taille moyenne et ouvert avec un mur blanc, parquet clair, une cheminée standard et un manteau de cheminée en plâtre.
Idées déco de pièces à vivre modernes
8



