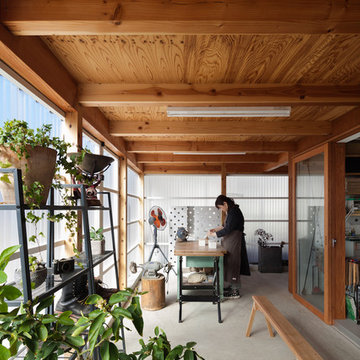Idées déco de pièces à vivre montagne avec sol en béton ciré
Trier par :
Budget
Trier par:Populaires du jour
81 - 100 sur 760 photos
1 sur 3
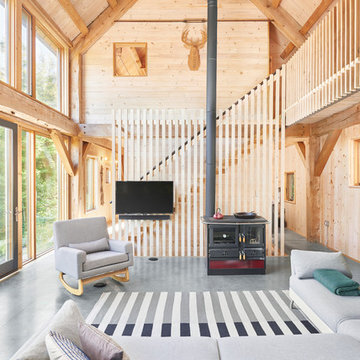
Jared McKenna
Réalisation d'une salle de séjour chalet ouverte avec sol en béton ciré, un poêle à bois et un téléviseur fixé au mur.
Réalisation d'une salle de séjour chalet ouverte avec sol en béton ciré, un poêle à bois et un téléviseur fixé au mur.
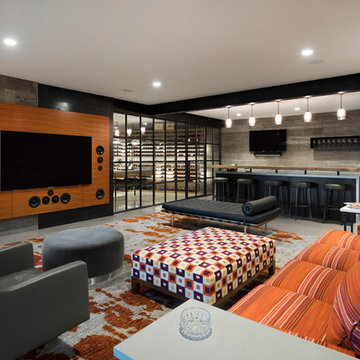
Natural light streams in everywhere through abundant glass, giving a 270 degree view of the lake. Reflecting straight angles of mahogany wood broken by zinc waves, this home blends efficiency with artistry.
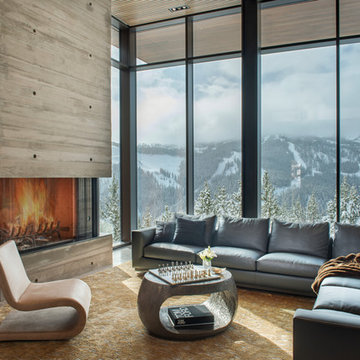
Idée de décoration pour un salon chalet avec sol en béton ciré, une cheminée ribbon, un manteau de cheminée en béton et aucun téléviseur.
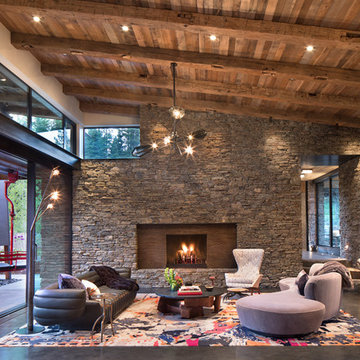
Cette image montre un salon chalet ouvert avec sol en béton ciré, une cheminée standard, un sol gris et un mur en pierre.
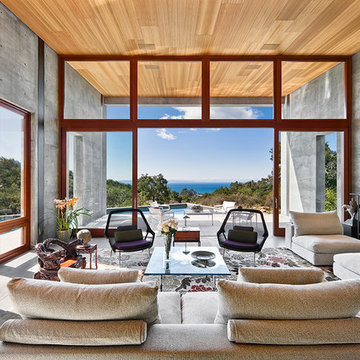
Photography ©Ciro Coelho/ArquitecturalPhoto.com
Inspiration pour un salon chalet avec un mur gris, sol en béton ciré et éclairage.
Inspiration pour un salon chalet avec un mur gris, sol en béton ciré et éclairage.
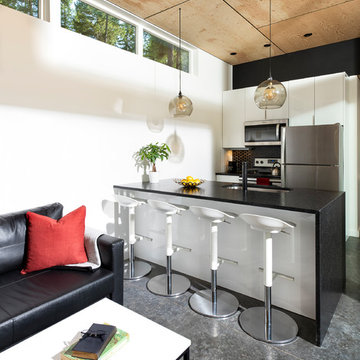
Aménagement d'une petite salle de séjour montagne ouverte avec un mur blanc, sol en béton ciré et un sol gris.
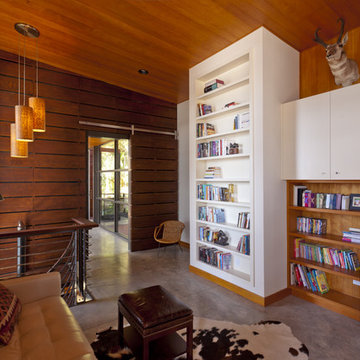
The goal of the project was to create a modern log cabin on Coeur D’Alene Lake in North Idaho. Uptic Studios considered the combined occupancy of two families, providing separate spaces for privacy and common rooms that bring everyone together comfortably under one roof. The resulting 3,000-square-foot space nestles into the site overlooking the lake. A delicate balance of natural materials and custom amenities fill the interior spaces with stunning views of the lake from almost every angle.
The whole project was featured in Jan/Feb issue of Design Bureau Magazine.
See the story here:
http://www.wearedesignbureau.com/projects/cliff-family-robinson/

This simple, straw-bale volume opens to a south-facing terrace, connecting it to the forest glade, and a more intimate queen bed sized sleeping bay.
© Eric Millette Photography

Exemple d'une grande salle de séjour montagne avec un mur blanc, sol en béton ciré, une cheminée standard, un manteau de cheminée en carrelage et un sol gris.
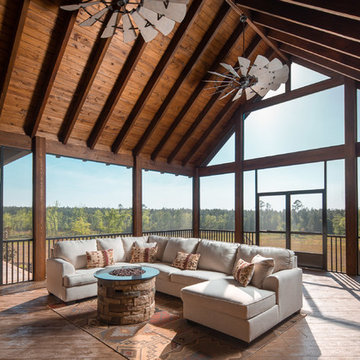
Sunroom of an incredible rustic home built by Southern Living home builder Structures by Chris Brooks (www.structuresbychrisbrooks.com). Photo credit: www.davidcannonphotography.com
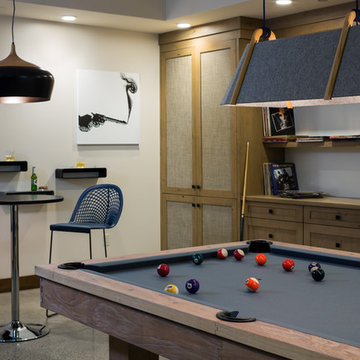
Neumann Photography
Idée de décoration pour une grande salle de séjour chalet ouverte avec salle de jeu, un mur blanc, sol en béton ciré et un sol gris.
Idée de décoration pour une grande salle de séjour chalet ouverte avec salle de jeu, un mur blanc, sol en béton ciré et un sol gris.

Great space with loads of windows overlooking the patio and yard
Exemple d'une véranda montagne de taille moyenne avec sol en béton ciré, une cheminée standard, un manteau de cheminée en pierre et un plafond standard.
Exemple d'une véranda montagne de taille moyenne avec sol en béton ciré, une cheminée standard, un manteau de cheminée en pierre et un plafond standard.
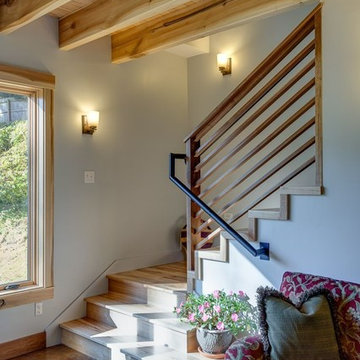
Natural sealed walnut balusters, newel and rails. Treads and risers are hickory. All floors and wood trim is finished with Bona Mega and Traffic products. Exposed poplar floor beams with multi-width tongue and groove pine.
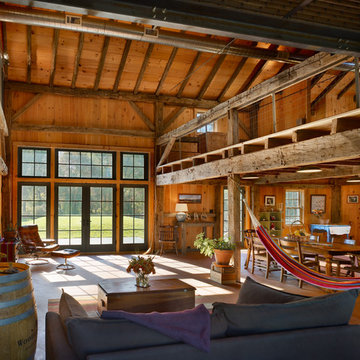
Réalisation d'une salle de séjour chalet avec sol en béton ciré et aucun téléviseur.
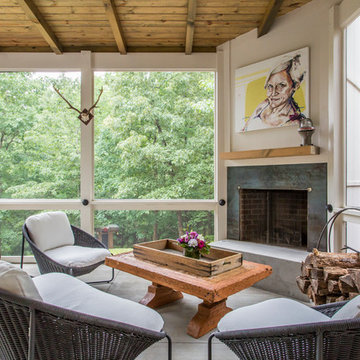
screened porch
Cette image montre une véranda chalet avec sol en béton ciré, une cheminée d'angle et un plafond standard.
Cette image montre une véranda chalet avec sol en béton ciré, une cheminée d'angle et un plafond standard.

Cette image montre un salon chalet ouvert avec sol en béton ciré, un manteau de cheminée en pierre et un téléviseur fixé au mur.
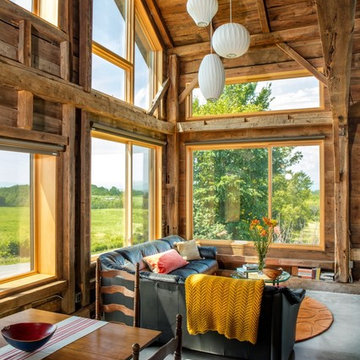
Bob Schatz
Idée de décoration pour un salon chalet ouvert et de taille moyenne avec un mur marron, sol en béton ciré, une salle de réception, aucune cheminée, aucun téléviseur et un sol gris.
Idée de décoration pour un salon chalet ouvert et de taille moyenne avec un mur marron, sol en béton ciré, une salle de réception, aucune cheminée, aucun téléviseur et un sol gris.
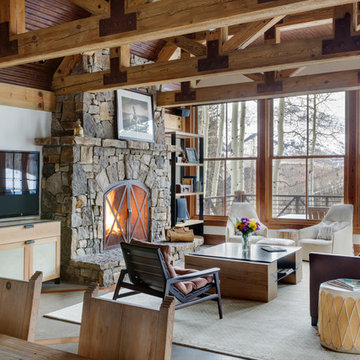
TEAM
Interior Design: LDa Architecture & Interiors
Photographer: Greg Premru Photography
Inspiration pour un grand salon chalet ouvert avec sol en béton ciré, une cheminée standard, un manteau de cheminée en pierre, un mur blanc, un téléviseur fixé au mur et un sol gris.
Inspiration pour un grand salon chalet ouvert avec sol en béton ciré, une cheminée standard, un manteau de cheminée en pierre, un mur blanc, un téléviseur fixé au mur et un sol gris.

Exemple d'une salle de séjour montagne de taille moyenne et fermée avec salle de jeu, un mur marron, sol en béton ciré et un sol beige.
Idées déco de pièces à vivre montagne avec sol en béton ciré
5




