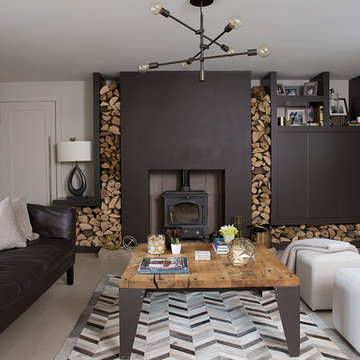Idées déco de pièces à vivre montagne avec un sol beige
Trier par :
Budget
Trier par:Populaires du jour
141 - 160 sur 1 644 photos
1 sur 3
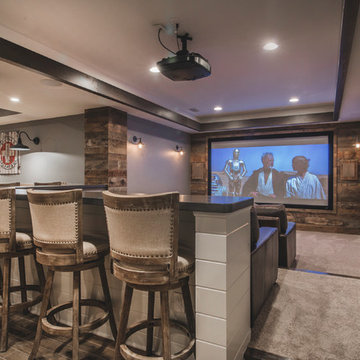
Bradshaw Photography
Cette photo montre une salle de cinéma montagne de taille moyenne et ouverte avec un mur gris, moquette, un écran de projection et un sol beige.
Cette photo montre une salle de cinéma montagne de taille moyenne et ouverte avec un mur gris, moquette, un écran de projection et un sol beige.
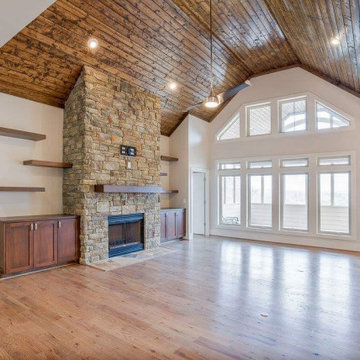
Aménagement d'un salon montagne de taille moyenne et ouvert avec une salle de réception, un mur beige, parquet clair, une cheminée standard, un manteau de cheminée en pierre, un téléviseur fixé au mur et un sol beige.
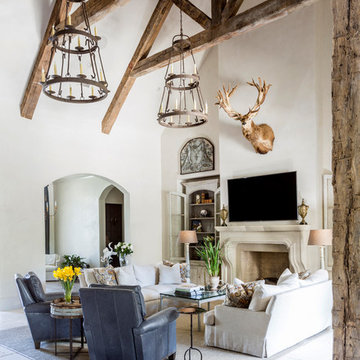
Photo: Julie Soefer
Inspiration pour un salon chalet avec un mur beige, une cheminée standard, un manteau de cheminée en pierre, un téléviseur fixé au mur et un sol beige.
Inspiration pour un salon chalet avec un mur beige, une cheminée standard, un manteau de cheminée en pierre, un téléviseur fixé au mur et un sol beige.
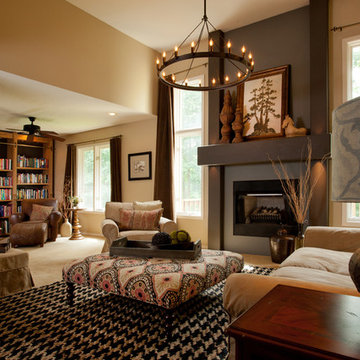
Dan Rockafellow
Réalisation d'un salon chalet de taille moyenne et fermé avec un mur beige, moquette, une cheminée standard et un sol beige.
Réalisation d'un salon chalet de taille moyenne et fermé avec un mur beige, moquette, une cheminée standard et un sol beige.

Aménagement d'un salon montagne avec un mur marron, parquet clair, un sol beige et un plafond cathédrale.
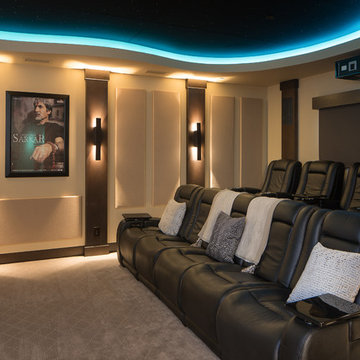
Aménagement d'une salle de cinéma montagne fermée avec un mur beige, moquette et un sol beige.
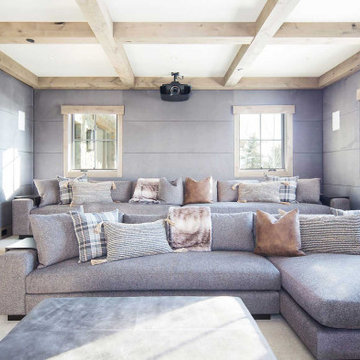
Idée de décoration pour une salle de cinéma chalet fermée avec un mur marron, moquette, un écran de projection et un sol beige.
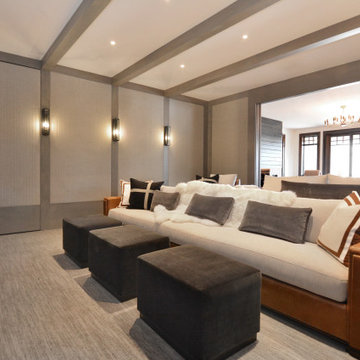
When planning this custom residence, the owners had a clear vision – to create an inviting home for their family, with plenty of opportunities to entertain, play, and relax and unwind. They asked for an interior that was approachable and rugged, with an aesthetic that would stand the test of time. Amy Carman Design was tasked with designing all of the millwork, custom cabinetry and interior architecture throughout, including a private theater, lower level bar, game room and a sport court. A materials palette of reclaimed barn wood, gray-washed oak, natural stone, black windows, handmade and vintage-inspired tile, and a mix of white and stained woodwork help set the stage for the furnishings. This down-to-earth vibe carries through to every piece of furniture, artwork, light fixture and textile in the home, creating an overall sense of warmth and authenticity.
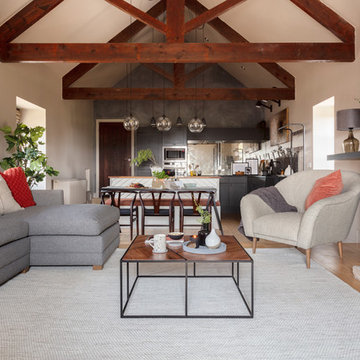
The exposed wooden beams are one of our favorite features of this property. We love how they look combined with the dark concrete feature wall and the black kitchen and the way they contrast the light natural paint on the walls.
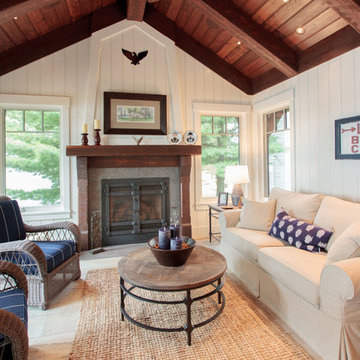
Réalisation d'une salle de séjour chalet avec un mur blanc, une cheminée standard et un sol beige.
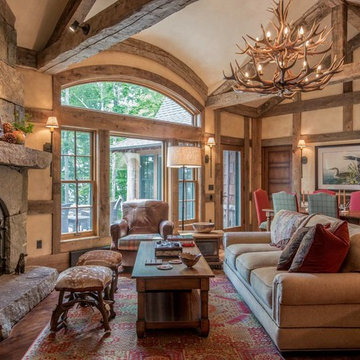
Cosy,and elegant rustic sitting room.
Photo by Gary Hall
Inspiration pour un salon chalet de taille moyenne et ouvert avec un mur beige, une cheminée standard, un manteau de cheminée en pierre, un sol en bois brun, aucun téléviseur, un sol beige et éclairage.
Inspiration pour un salon chalet de taille moyenne et ouvert avec un mur beige, une cheminée standard, un manteau de cheminée en pierre, un sol en bois brun, aucun téléviseur, un sol beige et éclairage.
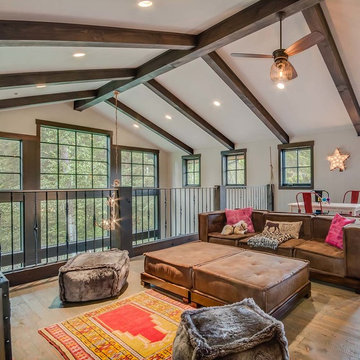
Aménagement d'une salle de séjour mansardée ou avec mezzanine montagne de taille moyenne avec un mur gris, un sol en bois brun, aucune cheminée, aucun téléviseur et un sol beige.
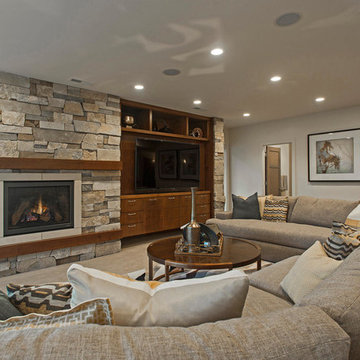
Aménagement d'une grande salle de séjour montagne ouverte avec un mur blanc, un téléviseur fixé au mur, moquette, une cheminée standard, un manteau de cheminée en pierre et un sol beige.
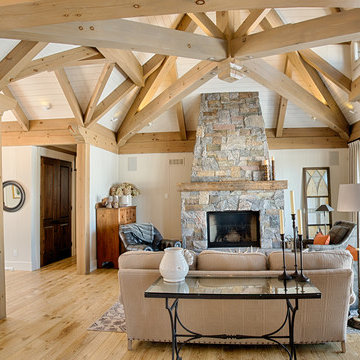
Cette photo montre un salon montagne avec un mur blanc, parquet clair, une cheminée standard, un manteau de cheminée en pierre et un sol beige.
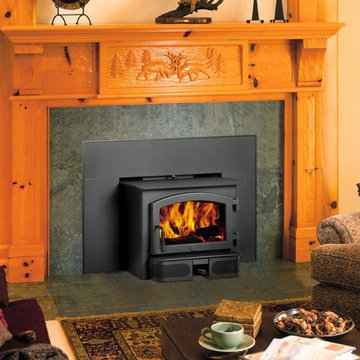
With the 1750i Wood Insert you can convert you old, inefficient masonry or zero clearance fireplace into a great source of heat for your medium to large sized home. This wood burning insert is more than five times as efficient as an open fireplace and features a built-in convection chamber to circulate and distribute heat throughout your home. It also features a bypass damper that allows quick and easy fire startups and smoke-free reloads. Experience the performance and quality you've come to expect in Lopi with an insert that is designed to be affordable, good looking and just plain heats!
The 1750i wood fireplace insert even features a large cooktop surface that is great to utilize during power outages.
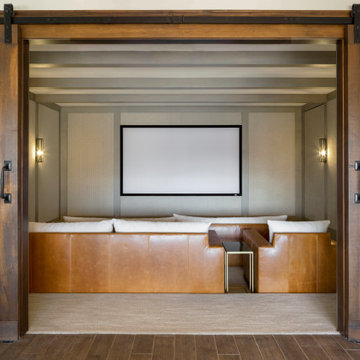
When planning this custom residence, the owners had a clear vision – to create an inviting home for their family, with plenty of opportunities to entertain, play, and relax and unwind. They asked for an interior that was approachable and rugged, with an aesthetic that would stand the test of time. Amy Carman Design was tasked with designing all of the millwork, custom cabinetry and interior architecture throughout, including a private theater, lower level bar, game room and a sport court. A materials palette of reclaimed barn wood, gray-washed oak, natural stone, black windows, handmade and vintage-inspired tile, and a mix of white and stained woodwork help set the stage for the furnishings. This down-to-earth vibe carries through to every piece of furniture, artwork, light fixture and textile in the home, creating an overall sense of warmth and authenticity.
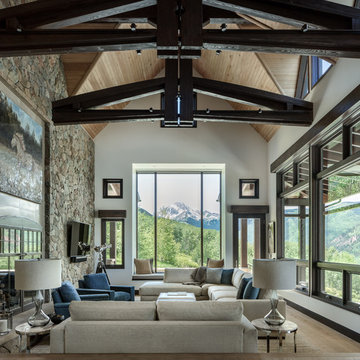
Idées déco pour un grand salon montagne avec parquet clair, une cheminée standard, un manteau de cheminée en pierre, un téléviseur fixé au mur, un mur blanc et un sol beige.
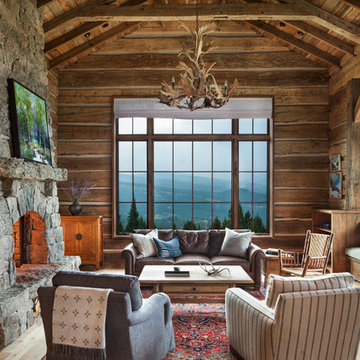
David O Marlow
Inspiration pour un salon chalet avec un mur marron, parquet clair, une cheminée standard, un manteau de cheminée en pierre, un sol beige et un plafond cathédrale.
Inspiration pour un salon chalet avec un mur marron, parquet clair, une cheminée standard, un manteau de cheminée en pierre, un sol beige et un plafond cathédrale.
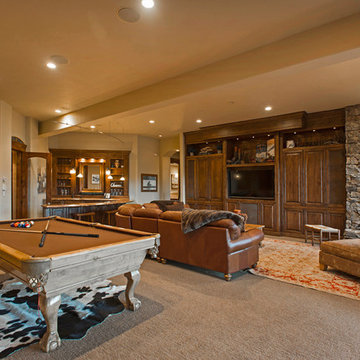
Cette photo montre une salle de séjour montagne ouverte avec un mur beige, moquette, un téléviseur fixé au mur et un sol beige.
Idées déco de pièces à vivre montagne avec un sol beige
8




