Idées déco de pièces à vivre montagne avec un sol beige
Trier par :
Budget
Trier par:Populaires du jour
161 - 180 sur 1 644 photos
1 sur 3
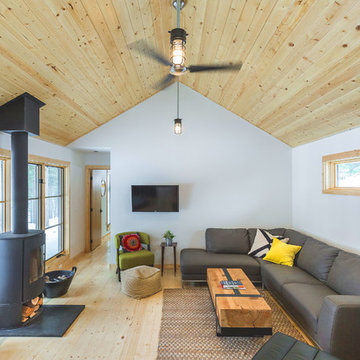
Inspiration pour un salon chalet avec un mur blanc, parquet clair, un poêle à bois, un téléviseur fixé au mur et un sol beige.
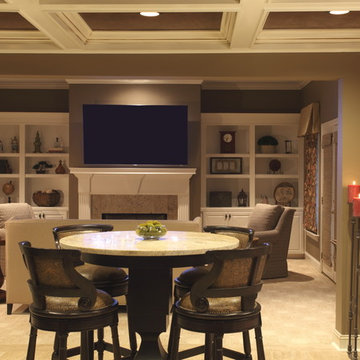
This view includes the lounge area by the bar and the family room that received all new custom furniture, window treatments and accessories on the bookcases.
This basement remodel included a complete demo of 75% of the already finished basement. An outdated, full-size kitchen was removed and in place a 7,000 bottle+ wine cellar, bar with full-service function (including refrigerator, dw, cooktop, ovens, and 2 warming drawers), 2 dining rooms, updated bathroom and family area with all new furniture and accessories!
Photography by Chris Little
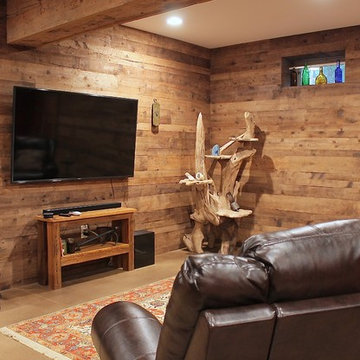
Inspiration pour une salle de séjour chalet de taille moyenne et fermée avec salle de jeu, un mur marron, sol en béton ciré et un sol beige.
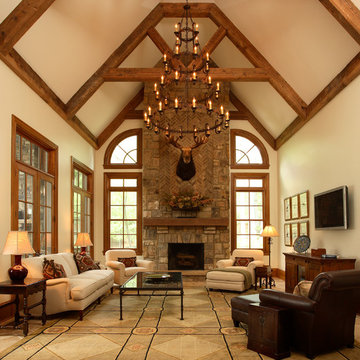
Cette photo montre une salle de séjour montagne fermée avec un mur beige, un sol en travertin, une cheminée standard, un manteau de cheminée en pierre, un téléviseur fixé au mur et un sol beige.
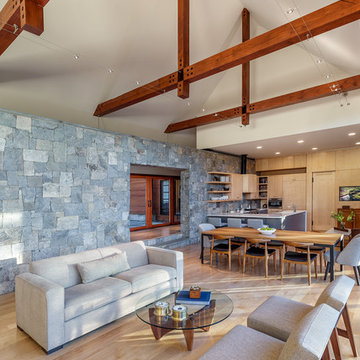
Interior | Custom home Studio of LS3P ASSOCIATES LTD. | Photo by Inspiro8 Studio.
Inspiration pour un grand salon chalet ouvert avec parquet clair, une salle de réception, un mur beige, aucune cheminée et un sol beige.
Inspiration pour un grand salon chalet ouvert avec parquet clair, une salle de réception, un mur beige, aucune cheminée et un sol beige.

Little River Cabin Airbnb
Idées déco pour un grand salon mansardé ou avec mezzanine montagne en bois avec un mur beige, un sol en contreplaqué, un poêle à bois, un manteau de cheminée en pierre, un sol beige et poutres apparentes.
Idées déco pour un grand salon mansardé ou avec mezzanine montagne en bois avec un mur beige, un sol en contreplaqué, un poêle à bois, un manteau de cheminée en pierre, un sol beige et poutres apparentes.
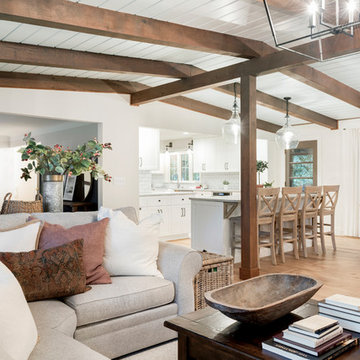
Idées déco pour un salon montagne de taille moyenne et ouvert avec un mur blanc et un sol beige.
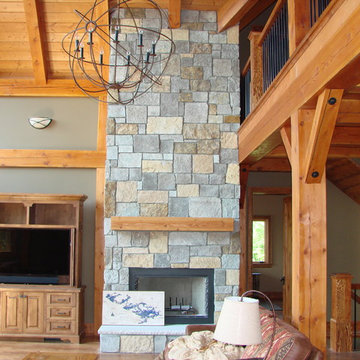
Cette photo montre un grand salon montagne fermé avec une salle de réception, un mur beige, parquet clair, une cheminée standard, un manteau de cheminée en pierre, aucun téléviseur et un sol beige.
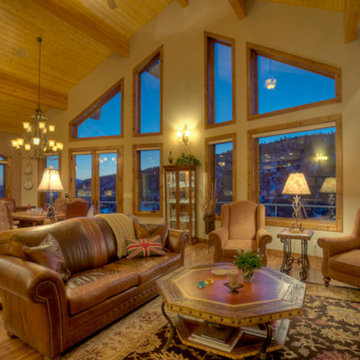
Cette photo montre un salon montagne ouvert avec un mur beige, parquet clair, une cheminée standard, un manteau de cheminée en pierre, aucun téléviseur et un sol beige.
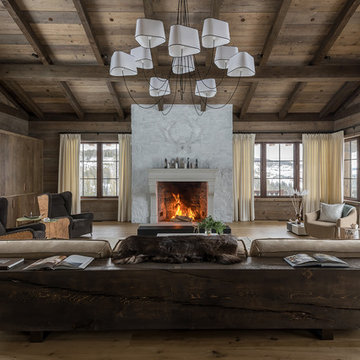
Réalisation d'un salon chalet avec un mur marron, parquet clair, une cheminée standard et un sol beige.
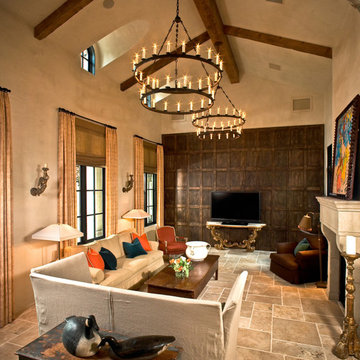
Réalisation d'un salon chalet de taille moyenne et fermé avec un mur beige, un sol en travertin, une cheminée standard, un manteau de cheminée en pierre, un téléviseur indépendant et un sol beige.
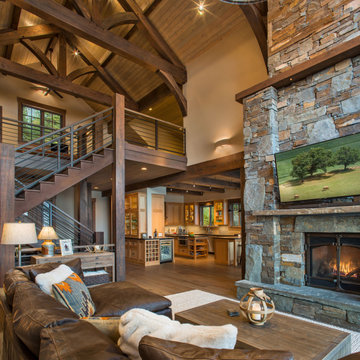
Great Room with heavy timber trusses and stone fireplace. Photo by Marie-Dominique Verdier.
Idée de décoration pour un salon chalet de taille moyenne et ouvert avec un sol en bois brun, une cheminée standard, un manteau de cheminée en pierre, un sol beige et un plafond voûté.
Idée de décoration pour un salon chalet de taille moyenne et ouvert avec un sol en bois brun, une cheminée standard, un manteau de cheminée en pierre, un sol beige et un plafond voûté.
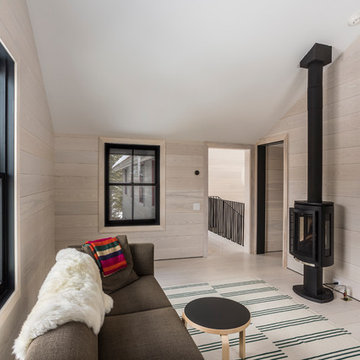
Corey Lack Pictures
Cette photo montre une salle de séjour montagne fermée avec un mur beige, parquet clair, un poêle à bois, un téléviseur fixé au mur et un sol beige.
Cette photo montre une salle de séjour montagne fermée avec un mur beige, parquet clair, un poêle à bois, un téléviseur fixé au mur et un sol beige.
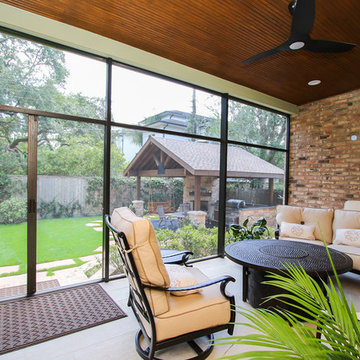
Detached covered patio made of custom milled cypress which is durable and weather-resistant.
Amenities include a full outdoor kitchen, masonry wood burning fireplace and porch swing.
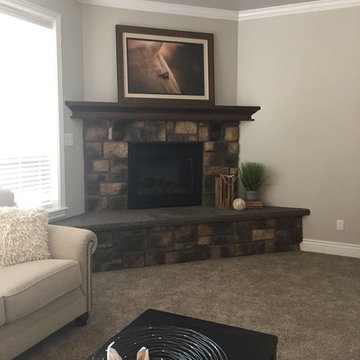
Réalisation d'un salon chalet de taille moyenne et ouvert avec un mur gris, moquette, une cheminée d'angle, un manteau de cheminée en pierre, aucun téléviseur et un sol beige.

I was pretty happy when I saw these black windows going in. Just cleans up the look so much. I used to be a big fan of white windows and years of my wife mocking me and telling me black was the only way to go finally must have sunk in. A ton of my design preferences have come from her over the years. I think we have combined both of our favorites into one. It's been a long road with a LOT of changing ideas to get to this point of our design methods. Massive change and then now just a little changing and tweaking. Seems like always veering toward more modern lines and minimalism and simplicity while getting more rustic at the same time. My dad would have been proud. He always called himself a chainsaw carpenter. His style was a little more rustic than the current NB palette but its weird how we keep moving more in that direction.
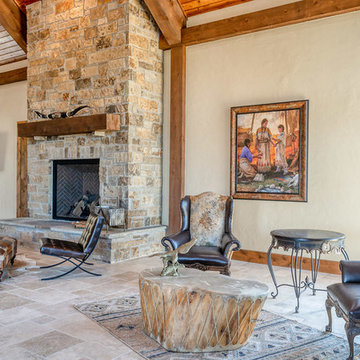
Rustic living area featuring large stone fireplace, wood block mantle, travertine floors, vaulted wood ceilings with custom beams, stone wall.
Cette image montre un très grand salon chalet ouvert avec une salle de réception, un mur beige, un sol en travertin, une cheminée standard, un manteau de cheminée en pierre, un téléviseur fixé au mur et un sol beige.
Cette image montre un très grand salon chalet ouvert avec une salle de réception, un mur beige, un sol en travertin, une cheminée standard, un manteau de cheminée en pierre, un téléviseur fixé au mur et un sol beige.
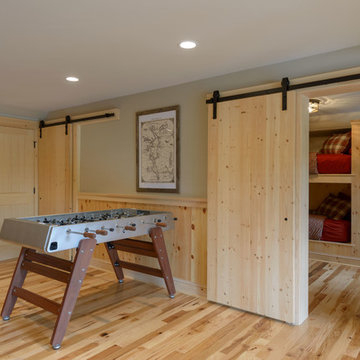
Built by Old Hampshire Designs, Inc.
John W. Hession, Photographer
Inspiration pour une salle de séjour chalet de taille moyenne et fermée avec salle de jeu, un mur gris, parquet clair, aucune cheminée, aucun téléviseur et un sol beige.
Inspiration pour une salle de séjour chalet de taille moyenne et fermée avec salle de jeu, un mur gris, parquet clair, aucune cheminée, aucun téléviseur et un sol beige.
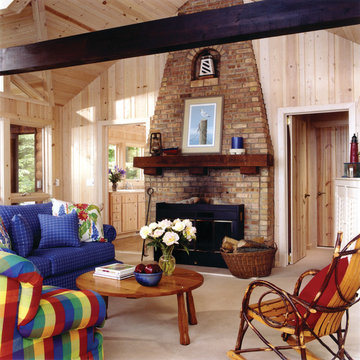
Exemple d'un salon montagne de taille moyenne et ouvert avec une salle de réception, moquette, un mur beige, une cheminée standard, un manteau de cheminée en brique, aucun téléviseur et un sol beige.
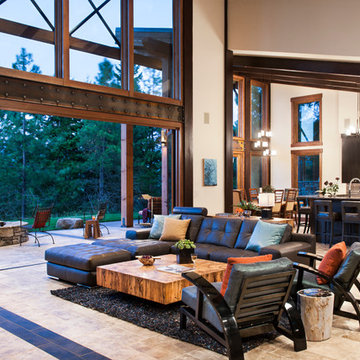
Idée de décoration pour un grand salon chalet ouvert avec une salle de réception, aucun téléviseur, un mur blanc, un sol en travertin, une cheminée standard, un manteau de cheminée en métal et un sol beige.
Idées déco de pièces à vivre montagne avec un sol beige
9



