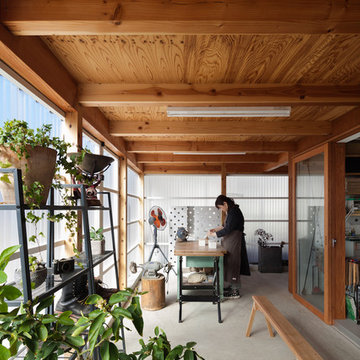Idées déco de pièces à vivre montagne avec un sol gris
Trier par :
Budget
Trier par:Populaires du jour
101 - 120 sur 932 photos
1 sur 3
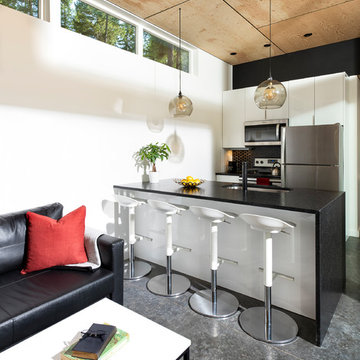
Aménagement d'une petite salle de séjour montagne ouverte avec un mur blanc, sol en béton ciré et un sol gris.
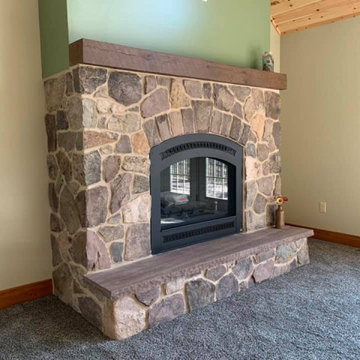
Langston real thin stone veneer gives this interior gas fireplace a rustic feel. Langston thin stone veneer is cut from natural hand-picked fieldstone. This stone has an absolutely beautiful color range. Although predominantly earthy brown, there are blacks, lavenders, tans, and even whites. This real thin stone veneer showcases the natural faces of the fieldstone that have been weathered for years by the elements with textures ranging from coarse to smooth. Langston is technically a cobblestone, however, the pieces are slightly more linear than some of our other cobblestones. This allows the mason to install the stone in a rough linear pattern if desired. This natural stone veneer brings a rustic, warm, and inviting look and can be used on projects both large and small.
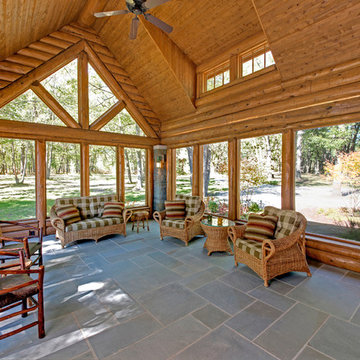
Réalisation d'une grande véranda chalet avec un sol en ardoise, aucune cheminée, un sol gris et un plafond standard.
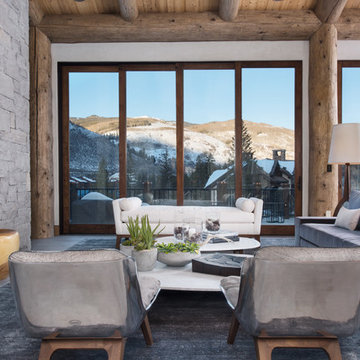
Réalisation d'un grand salon chalet ouvert avec une salle de réception, une cheminée standard, un mur gris, un manteau de cheminée en pierre, aucun téléviseur et un sol gris.

Exemple d'une grande salle de séjour montagne avec un mur blanc, sol en béton ciré, une cheminée standard, un manteau de cheminée en carrelage et un sol gris.
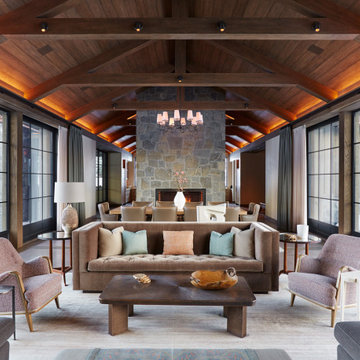
This Aspen retreat boasts both grandeur and intimacy. By combining the warmth of cozy textures and warm tones with the natural exterior inspiration of the Colorado Rockies, this home brings new life to the majestic mountains.
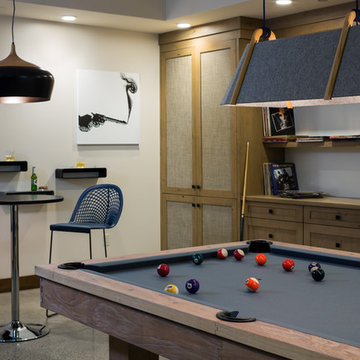
Neumann Photography
Idée de décoration pour une grande salle de séjour chalet ouverte avec salle de jeu, un mur blanc, sol en béton ciré et un sol gris.
Idée de décoration pour une grande salle de séjour chalet ouverte avec salle de jeu, un mur blanc, sol en béton ciré et un sol gris.
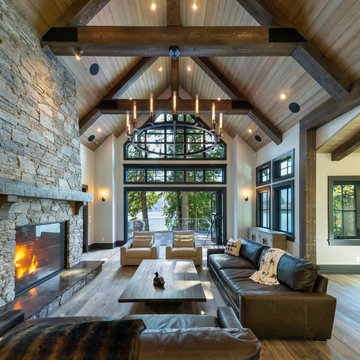
Interior Design :
ZWADA home Interiors & Design
Architectural Design :
Bronson Design
Builder:
Kellton Contracting Ltd.
Photography:
Paul Grdina

This project was to furnish a rental property for a family from Zürich to use as a weekend and ski holiday home. They did not want the traditional kitsch chalet look and we opted for modern shapes in natural textured materials with a calm colour palette. It was important to buy furniture that could be reused in future rentals.

This open floor plan family room for a family of four—two adults and two children was a dream to design. I wanted to create harmony and unity in the space bringing the outdoors in. My clients wanted a space that they could, lounge, watch TV, play board games and entertain guest in. They had two requests: one—comfortable and two—inviting. They are a family that loves sports and spending time with each other.
One of the challenges I tackled first was the 22 feet ceiling height and wall of windows. I decided to give this room a Contemporary Rustic Style. Using scale and proportion to identify the inadequacy between the height of the built-in and fireplace in comparison to the wall height was the next thing to tackle. Creating a focal point in the room created balance in the room. The addition of the reclaimed wood on the wall and furniture helped achieve harmony and unity between the elements in the room combined makes a balanced, harmonious complete space.
Bringing the outdoors in and using repetition of design elements like color throughout the room, texture in the accent pillows, rug, furniture and accessories and shape and form was how I achieved harmony. I gave my clients a space to entertain, lounge, and have fun in that reflected their lifestyle.
Photography by Haigwood Studios

Photography by Picture Perfect House
Exemple d'une véranda montagne de taille moyenne avec un sol en carrelage de porcelaine, une cheminée d'angle, un puits de lumière et un sol gris.
Exemple d'une véranda montagne de taille moyenne avec un sol en carrelage de porcelaine, une cheminée d'angle, un puits de lumière et un sol gris.
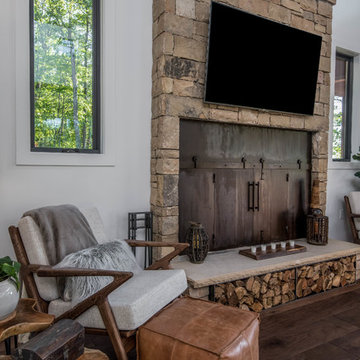
Exemple d'un salon montagne de taille moyenne et ouvert avec un mur blanc, moquette, aucune cheminée et un sol gris.
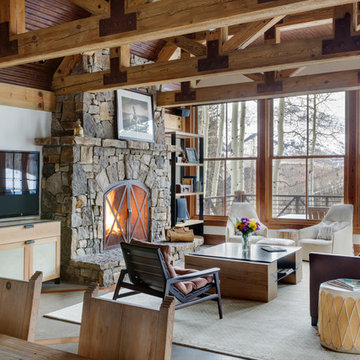
TEAM
Interior Design: LDa Architecture & Interiors
Photographer: Greg Premru Photography
Inspiration pour un grand salon chalet ouvert avec sol en béton ciré, une cheminée standard, un manteau de cheminée en pierre, un mur blanc, un téléviseur fixé au mur et un sol gris.
Inspiration pour un grand salon chalet ouvert avec sol en béton ciré, une cheminée standard, un manteau de cheminée en pierre, un mur blanc, un téléviseur fixé au mur et un sol gris.
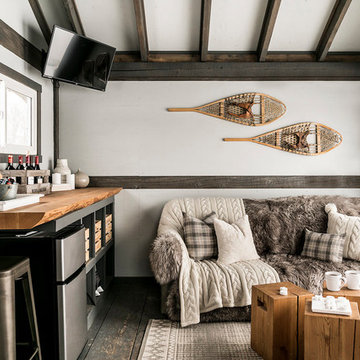
A rustic cabin is transformed from a catch-all to a cozy and inviting family Skate Cabin. Complete with a fridge, wood burning stove and lots of storage for all the skates.
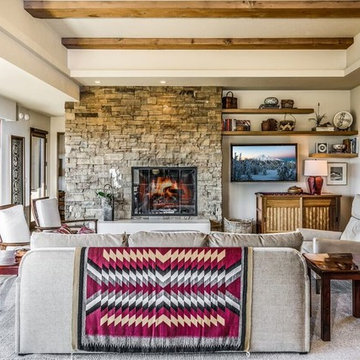
Idées déco pour une petite salle de séjour montagne ouverte avec un mur beige, un sol en travertin, une cheminée standard, un manteau de cheminée en pierre, un téléviseur fixé au mur et un sol gris.

Family Room / Bonus Space with Built-In Bunk Beds and foosball table. Wood Ceilings and Walls, Plaid Carpet, Bear Art, Sectional, and Large colorful ottoman.
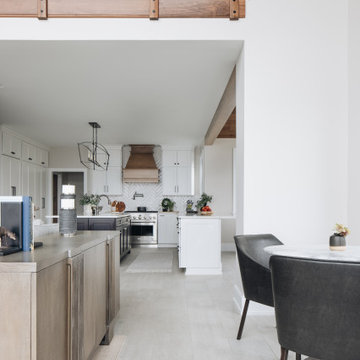
Exemple d'un grand salon montagne ouvert avec un mur blanc, un sol en carrelage de porcelaine, une cheminée standard, un manteau de cheminée en pierre, un téléviseur fixé au mur, un sol gris et un plafond en bois.
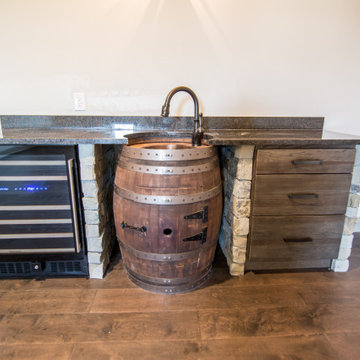
Custom Wet Bar
Réalisation d'une grande salle de cinéma chalet fermée avec un mur gris, un sol en bois brun et un sol gris.
Réalisation d'une grande salle de cinéma chalet fermée avec un mur gris, un sol en bois brun et un sol gris.
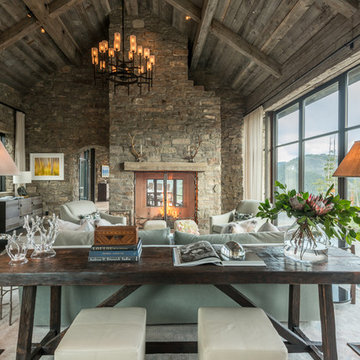
Aménagement d'un salon montagne avec un mur gris, parquet clair, une cheminée double-face, un manteau de cheminée en pierre, un sol gris et un plafond cathédrale.
Idées déco de pièces à vivre montagne avec un sol gris
6




