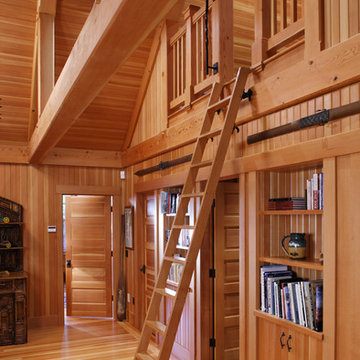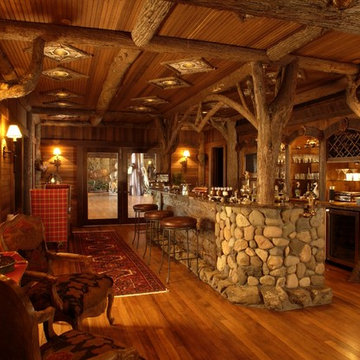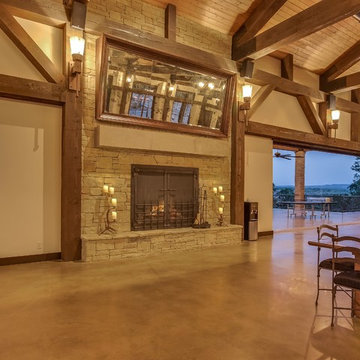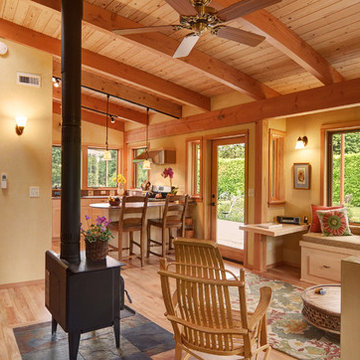Idées déco de pièces à vivre montagne de couleur bois
Trier par :
Budget
Trier par:Populaires du jour
201 - 220 sur 3 105 photos
1 sur 3
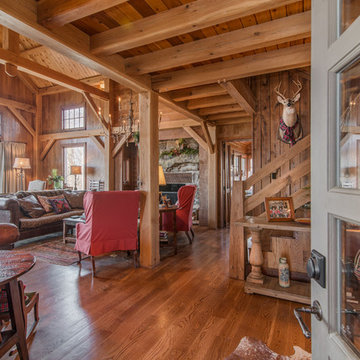
Step through the doors and be amazed at the sight of this breathtaking timber frame living area!
Aménagement d'un grand salon montagne ouvert avec un sol en bois brun, une cheminée standard et un manteau de cheminée en pierre.
Aménagement d'un grand salon montagne ouvert avec un sol en bois brun, une cheminée standard et un manteau de cheminée en pierre.
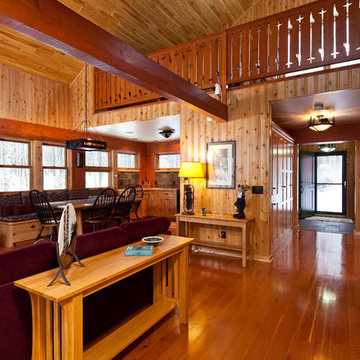
Our clients have a passion for cross-country skiing and the American Birkebeiner in particular. This Ski Shack is close to the ski trails, embedded in the North Woods, but kept light, simple and open to reflect the nature and temperament of the homeowner.
Design by Tim Fuller with Sara Whicher
Constructed by the Home Owners (with help)
Photography by Troy Theis
This project was designed while Tim was at SALA Architects

Exemple d'un salon montagne avec un manteau de cheminée en pierre, un sol en bois brun, une cheminée standard, éclairage et un mur en pierre.

The library/study area on the second floor serves as quiet transition between the public and private domains of the house.
Photo Credit: Dale Lang
Réalisation d'une salle de séjour chalet avec une bibliothèque ou un coin lecture, un mur gris et un sol marron.
Réalisation d'une salle de séjour chalet avec une bibliothèque ou un coin lecture, un mur gris et un sol marron.

Idée de décoration pour une salle de séjour chalet en bois avec un mur marron, un sol en bois brun, une cheminée standard, un manteau de cheminée en métal, un sol marron et un plafond en bois.
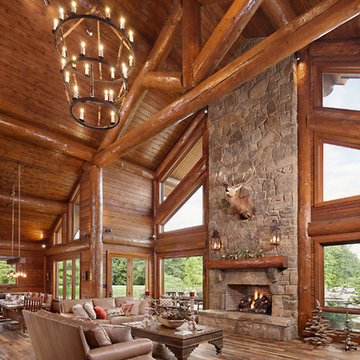
Manufacturer: PrecisionCraft Log & Timber Homes - https://www.precisioncraft.com/
Builder: Denny Building Services
Location: Bowling Green, KY
Project Name: Bowling Green Residence
Square Feet: 4,822
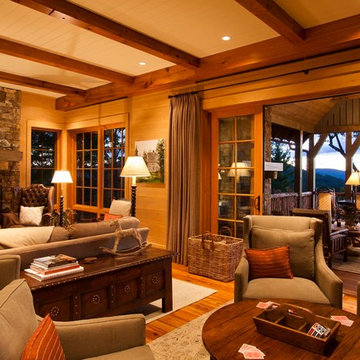
J.Weiland
Inspiration pour une salle de séjour chalet avec un mur beige, un sol en bois brun, une cheminée standard, un manteau de cheminée en pierre et aucun téléviseur.
Inspiration pour une salle de séjour chalet avec un mur beige, un sol en bois brun, une cheminée standard, un manteau de cheminée en pierre et aucun téléviseur.
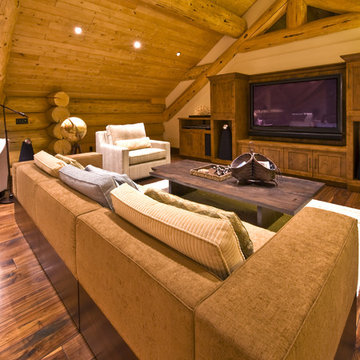
This exceptional log home is remotely located and perfectly situated to complement the natural surroundings. The home fully utilizes its spectacular views. Our design for the homeowners blends elements of rustic elegance juxtaposed with modern clean lines. It’s a sensational space where the rugged, tactile elements highlight the contrasting modern finishes.

Glamping resort in Santa Barbara California
Aménagement d'un salon mansardé ou avec mezzanine montagne en bois de taille moyenne avec un sol en bois brun, un poêle à bois, un manteau de cheminée en bois et un plafond en bois.
Aménagement d'un salon mansardé ou avec mezzanine montagne en bois de taille moyenne avec un sol en bois brun, un poêle à bois, un manteau de cheminée en bois et un plafond en bois.
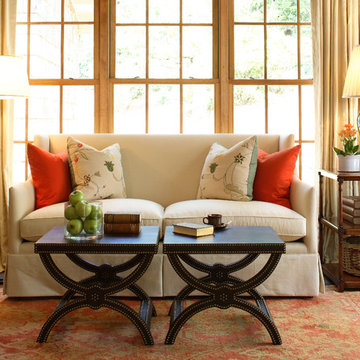
A mountain house living room designed by Robert Brown in Cashiers, North Carolina.
Réalisation d'un salon chalet.
Réalisation d'un salon chalet.

Daniela Polak und Wolf Lux
Cette image montre un salon chalet fermé avec une salle de réception, un mur marron, parquet foncé, une cheminée ribbon, un manteau de cheminée en pierre, un téléviseur fixé au mur et un sol marron.
Cette image montre un salon chalet fermé avec une salle de réception, un mur marron, parquet foncé, une cheminée ribbon, un manteau de cheminée en pierre, un téléviseur fixé au mur et un sol marron.
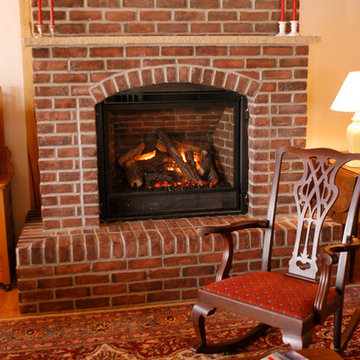
Inspiration pour un grand salon chalet ouvert avec un sol en bois brun, un manteau de cheminée en brique et un sol marron.

This three-story vacation home for a family of ski enthusiasts features 5 bedrooms and a six-bed bunk room, 5 1/2 bathrooms, kitchen, dining room, great room, 2 wet bars, great room, exercise room, basement game room, office, mud room, ski work room, decks, stone patio with sunken hot tub, garage, and elevator.
The home sits into an extremely steep, half-acre lot that shares a property line with a ski resort and allows for ski-in, ski-out access to the mountain’s 61 trails. This unique location and challenging terrain informed the home’s siting, footprint, program, design, interior design, finishes, and custom made furniture.
Credit: Samyn-D'Elia Architects
Project designed by Franconia interior designer Randy Trainor. She also serves the New Hampshire Ski Country, Lake Regions and Coast, including Lincoln, North Conway, and Bartlett.
For more about Randy Trainor, click here: https://crtinteriors.com/
To learn more about this project, click here: https://crtinteriors.com/ski-country-chic/
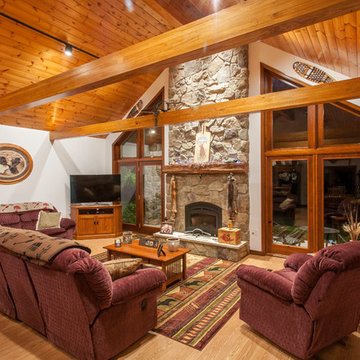
Open living room with wood beams and wood floor with stone fireplace.
Photos by Lyndon Gehman
Cette photo montre un petit salon montagne ouvert avec un mur blanc, un sol en bois brun, une cheminée standard, un manteau de cheminée en pierre et un téléviseur indépendant.
Cette photo montre un petit salon montagne ouvert avec un mur blanc, un sol en bois brun, une cheminée standard, un manteau de cheminée en pierre et un téléviseur indépendant.
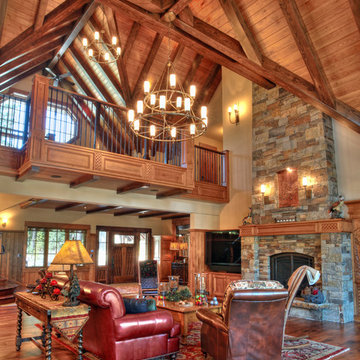
Idées déco pour un salon montagne avec une salle de réception, une cheminée standard, un manteau de cheminée en pierre et un plafond cathédrale.
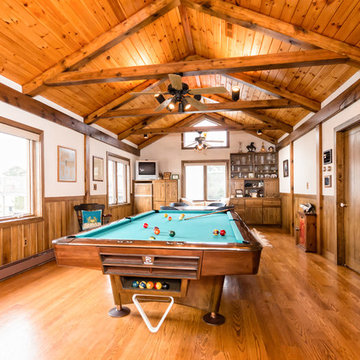
SMB Real Estate Photography
Path Snyder, Photograper
Idées déco pour une salle de séjour montagne avec un mur beige et un sol en bois brun.
Idées déco pour une salle de séjour montagne avec un mur beige et un sol en bois brun.
Idées déco de pièces à vivre montagne de couleur bois
11




