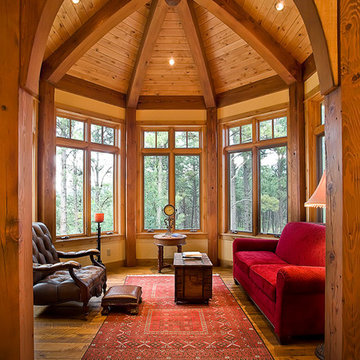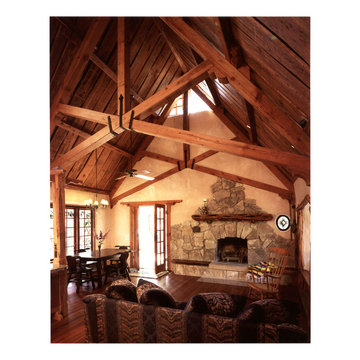Idées déco de pièces à vivre montagne de couleur bois
Trier par :
Budget
Trier par:Populaires du jour
221 - 240 sur 3 105 photos
1 sur 3
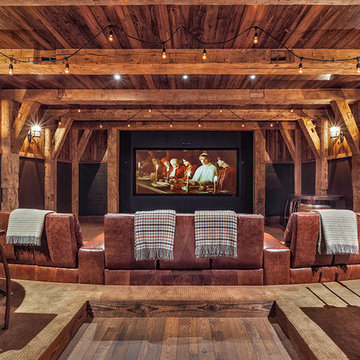
This sprawling estate is reminiscent of a traditional manor set in the English countryside. The limestone and slate exterior gives way to refined interiors featuring reclaimed oak floors, plaster walls and reclaimed timbers.

Réalisation d'une salle de séjour chalet ouverte avec un sol en bois brun, une cheminée standard, un téléviseur indépendant et un manteau de cheminée en pierre.
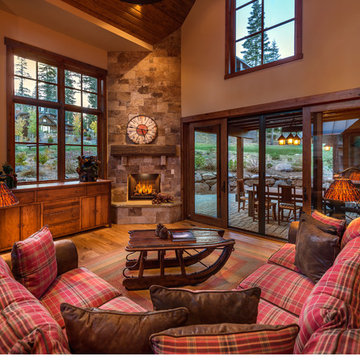
© Vance Fox Photography
Réalisation d'un salon chalet avec un mur beige, un sol en bois brun, une cheminée d'angle et un manteau de cheminée en pierre.
Réalisation d'un salon chalet avec un mur beige, un sol en bois brun, une cheminée d'angle et un manteau de cheminée en pierre.
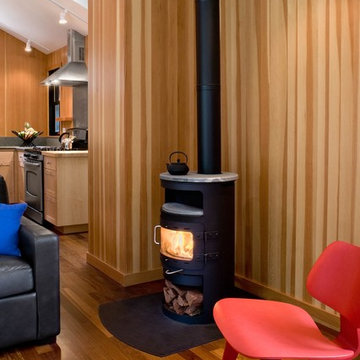
Cathy Schwabe Architecture
Fire Element and Partial Kitchen View in Main Space of 840 SF, 2 BR Cottage
Photo by David Wakely
Réalisation d'un petit salon chalet avec parquet foncé et un poêle à bois.
Réalisation d'un petit salon chalet avec parquet foncé et un poêle à bois.

Home built by Arjay Builders Inc.
Aménagement d'une très grande salle de séjour montagne fermée avec salle de jeu, un mur beige, moquette, une cheminée standard, un manteau de cheminée en pierre et un téléviseur encastré.
Aménagement d'une très grande salle de séjour montagne fermée avec salle de jeu, un mur beige, moquette, une cheminée standard, un manteau de cheminée en pierre et un téléviseur encastré.
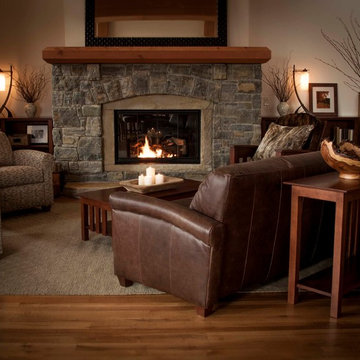
Mission sofa table, Chelsea storage chest, Rupert armchairs, Mission armchair, Mission bookcases, Rupert couch, Mission coffee table
Aménagement d'un très grand salon montagne avec un mur beige, parquet clair, une cheminée standard, un manteau de cheminée en pierre et aucun téléviseur.
Aménagement d'un très grand salon montagne avec un mur beige, parquet clair, une cheminée standard, un manteau de cheminée en pierre et aucun téléviseur.

This is a quintessential Colorado home. Massive raw steel beams are juxtaposed with refined fumed larch cabinetry, heavy lashed timber is foiled by the lightness of window walls. Monolithic stone walls lay perpendicular to a curved ridge, organizing the home as they converge in the protected entry courtyard. From here, the walls radiate outwards, both dividing and capturing spacious interior volumes and distinct views to the forest, the meadow, and Rocky Mountain peaks. An exploration in craftmanship and artisanal masonry & timber work, the honesty of organic materials grounds and warms expansive interior spaces.
Collaboration:
Photography
Ron Ruscio
Denver, CO 80202
Interior Design, Furniture, & Artwork:
Fedderly and Associates
Palm Desert, CA 92211
Landscape Architect and Landscape Contractor
Lifescape Associates Inc.
Denver, CO 80205
Kitchen Design
Exquisite Kitchen Design
Denver, CO 80209
Custom Metal Fabrication
Raw Urth Designs
Fort Collins, CO 80524
Contractor
Ebcon, Inc.
Mead, CO 80542
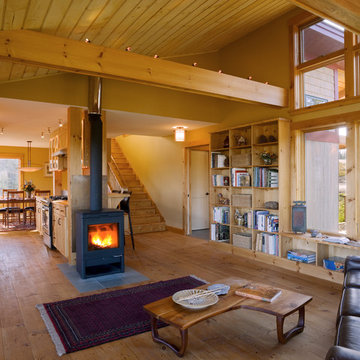
Cushman Design Group
Montpelier Construction, LLC
Exemple d'un salon montagne ouvert avec un mur beige, un poêle à bois et un escalier.
Exemple d'un salon montagne ouvert avec un mur beige, un poêle à bois et un escalier.

天井の素材と高さの変化が、場に動きを作っています。ルーバーに間接照明を仕込んだリノベーションです。グレー・ブラウン・ブラックの色彩の配分構成が特徴的です。
Idée de décoration pour un grand salon chalet ouvert avec une salle de réception, un mur gris, un sol en bois brun, aucune cheminée, un téléviseur fixé au mur, un sol marron et un mur en parement de brique.
Idée de décoration pour un grand salon chalet ouvert avec une salle de réception, un mur gris, un sol en bois brun, aucune cheminée, un téléviseur fixé au mur, un sol marron et un mur en parement de brique.

Frogman Interactive
Cette image montre un très grand salon chalet ouvert avec un mur gris, un sol en bois brun, un manteau de cheminée en pierre et un téléviseur fixé au mur.
Cette image montre un très grand salon chalet ouvert avec un mur gris, un sol en bois brun, un manteau de cheminée en pierre et un téléviseur fixé au mur.
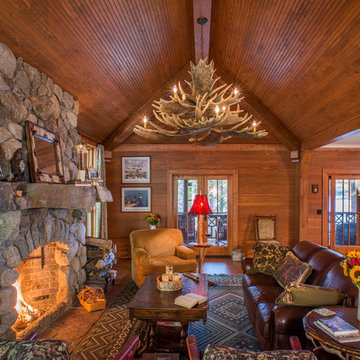
John Griebsch
Cette image montre un salon chalet ouvert et de taille moyenne avec un sol en bois brun, une cheminée standard et un manteau de cheminée en pierre.
Cette image montre un salon chalet ouvert et de taille moyenne avec un sol en bois brun, une cheminée standard et un manteau de cheminée en pierre.

Builder: John Kraemer & Sons | Architect: TEA2 Architects | Interior Design: Marcia Morine | Photography: Landmark Photography
Idées déco pour une salle de séjour montagne ouverte avec un mur marron, un sol en bois brun et un téléviseur indépendant.
Idées déco pour une salle de séjour montagne ouverte avec un mur marron, un sol en bois brun et un téléviseur indépendant.

Réalisation d'une salle de séjour chalet avec salle de jeu, un mur blanc et un sol en bois brun.

Rick Lee Photography
Inspiration pour un grand salon chalet ouvert avec une salle de réception, un mur marron, parquet foncé, aucun téléviseur et éclairage.
Inspiration pour un grand salon chalet ouvert avec une salle de réception, un mur marron, parquet foncé, aucun téléviseur et éclairage.

Exemple d'un grand salon montagne ouvert avec un sol en bois brun, un mur marron, une cheminée standard, un manteau de cheminée en pierre, un téléviseur indépendant et un sol marron.
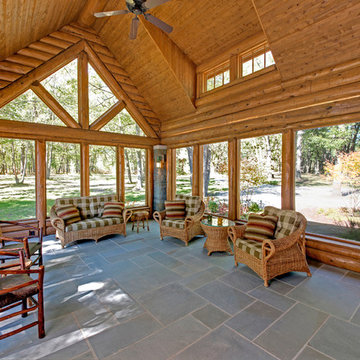
Réalisation d'une grande véranda chalet avec un sol en ardoise, aucune cheminée, un sol gris et un plafond standard.
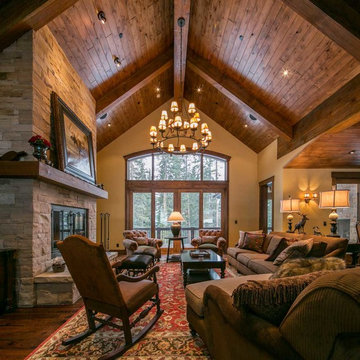
Marie-Dominique Verdier
Inspiration pour une grande salle de séjour chalet ouverte avec un mur beige, un sol en bois brun, une cheminée standard, un manteau de cheminée en pierre et aucun téléviseur.
Inspiration pour une grande salle de séjour chalet ouverte avec un mur beige, un sol en bois brun, une cheminée standard, un manteau de cheminée en pierre et aucun téléviseur.
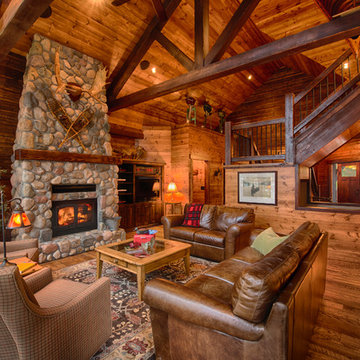
Scott Amundson
Inspiration pour un salon chalet ouvert avec un mur marron, un sol en bois brun, une cheminée standard, un manteau de cheminée en pierre et un téléviseur encastré.
Inspiration pour un salon chalet ouvert avec un mur marron, un sol en bois brun, une cheminée standard, un manteau de cheminée en pierre et un téléviseur encastré.
Idées déco de pièces à vivre montagne de couleur bois
12




